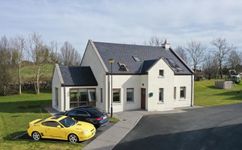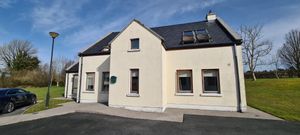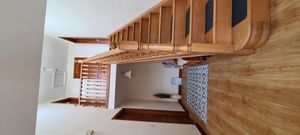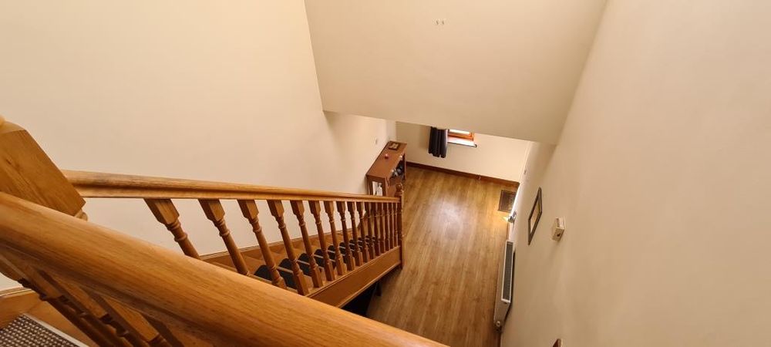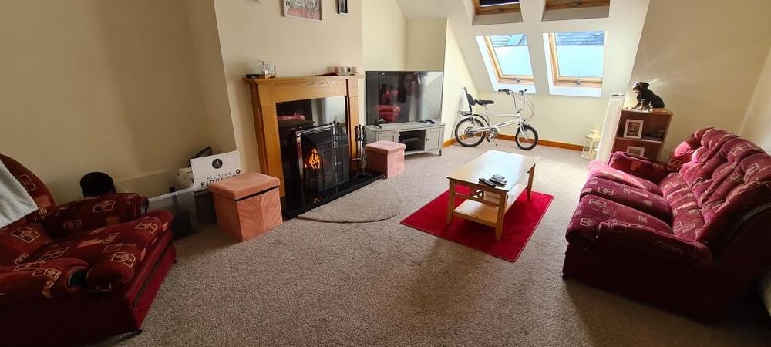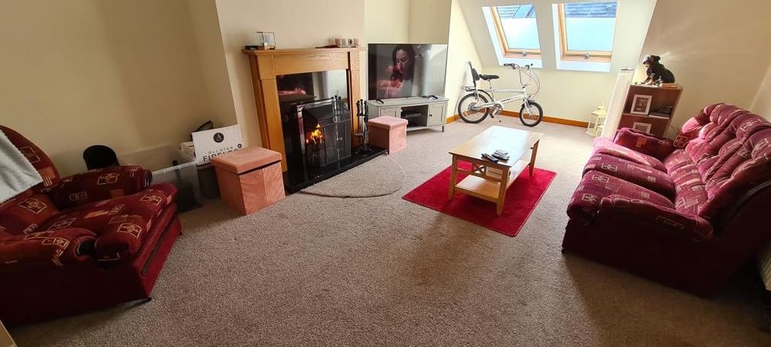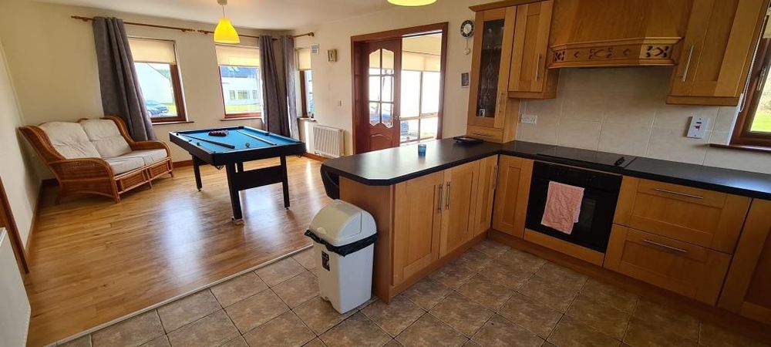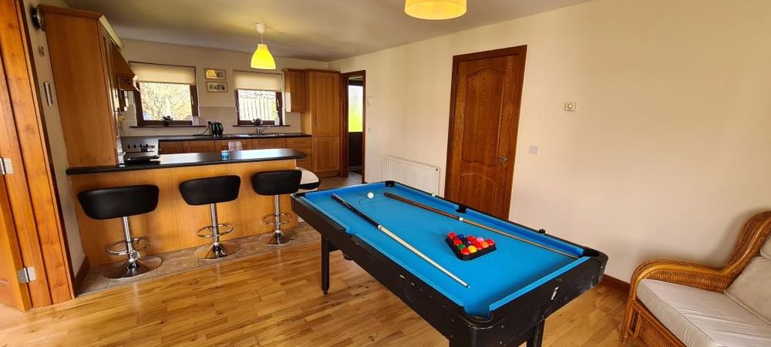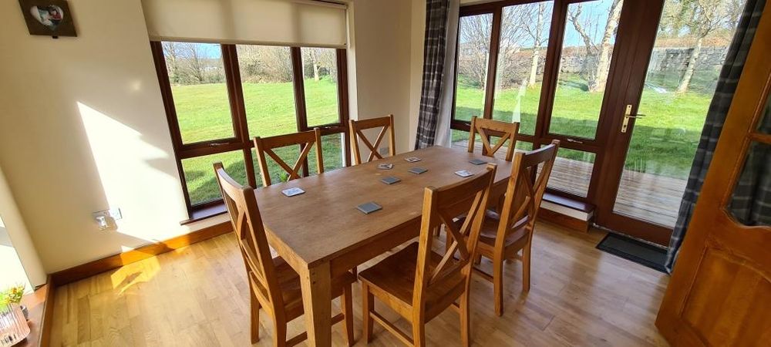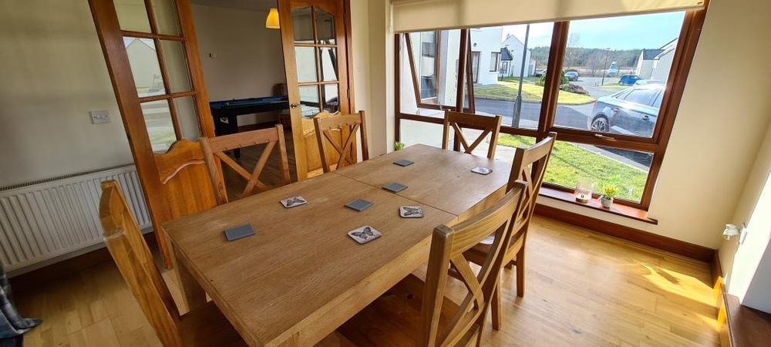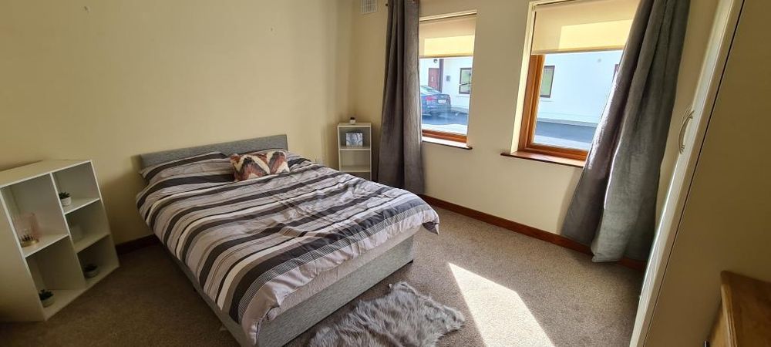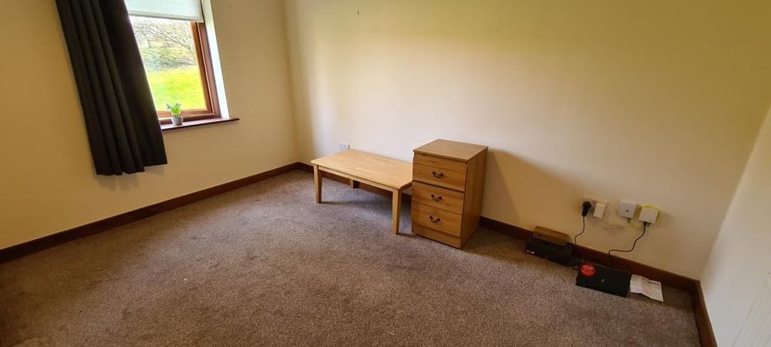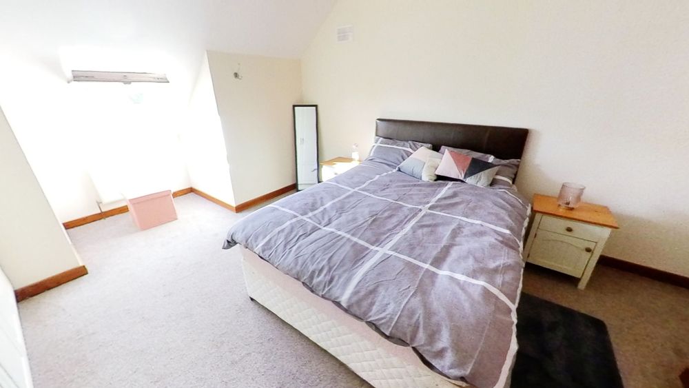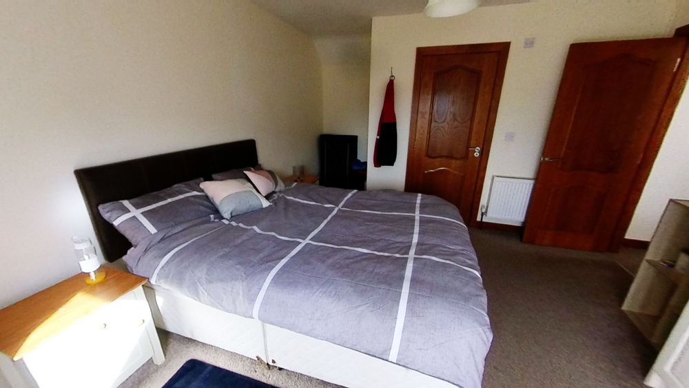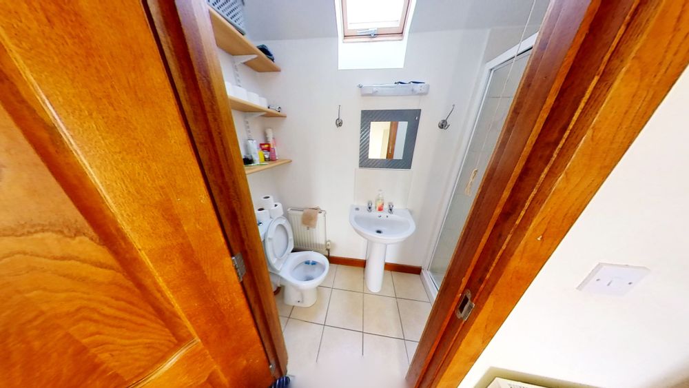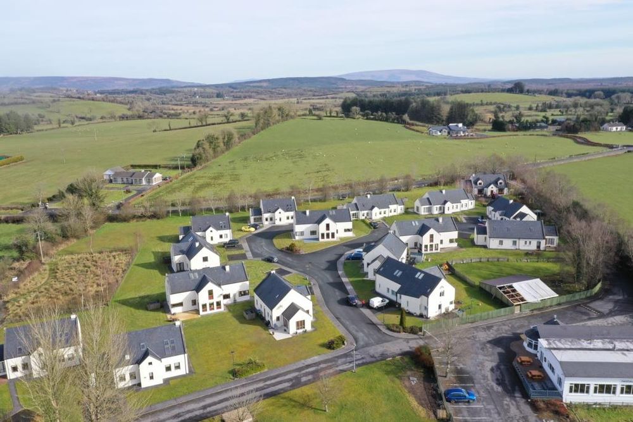9 Port Alainn, Knockvicar, Boyle, Co. Roscommon, F52 TF62

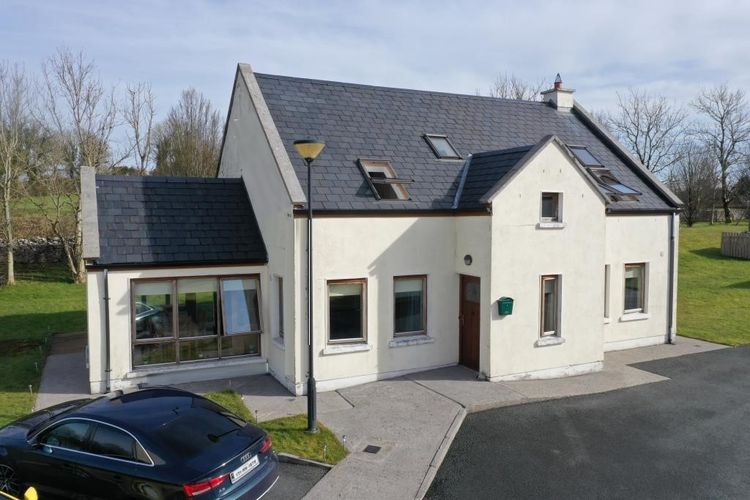
Floor Area
1453 Sq.ft / 135 Sq.mBed(s)
3Bathroom(s)
2BER Number
114849342Details
9 Port Alainn, Knockvicar, Boyle, Co. Roscommon F52 TF62
Contemporary 3 bed detached dormer type residence located in a private waterside development adjacent Tara Marina and overlooking the Boyle River. This property extends to c. 1,450 sq.ft. and is presented in walk in condition throughout. The living room with open fire is located at first floor level and has 4 velux type windows maximising the views over the river and marina, the main bed room which is en-suite is also on this level with similar views. Upon entering the front door at ground floor level the entance hall has laminate flooring and a solid oak stairs, the kitchen/dining area has laminate flooring tp the dining are and a tiled floor to the kitchen. The fitted kitchen is a shaker style and has a breakfast bar. This is a bright spacious area with windows to 3 elevations, there is a utility room with fitted units off the kitchen. Double doors from the dining area lead to a sun room with extensive glazing. 2 further bed rooms are located on the ground floor, both of which are carpeted. The family bathroom has a tiled floor with a bath with shower over. The development comprises 15 detached houses which are laid out in an open plan style cul de sac.
Knockvicar is conveniently located mid way between Carrick on Shannon and Boyle, with easy access to the N4 (Sligo/Dublin Road). Lough Keys with endloess walks and activites is literally on the door step. This property is an excellent opportunity as a full time residece, holiday bolt hole or residential investment.
F52 TF62
Accommodation
Entrance Hall (7.85 x 21.67 ft) (2.39 x 6.61 m)
Laminate flooring, radiator, power points, phone point, solid oak stairway
Kitchen/Dining (12.12 x 24.54 ft) (3.70 x 7.48 m)
Tiled floor to kitchen, semi sold wood flooring to dining area, fitted shaker kitchen with tiled splash-back, 2 x radiator, power points, tv points, phone point, double doors to sun room, windows to 2 elevations.
Utility Room (6.05 x 6.78 ft) (1.85 x 2.07 m)
Tiled floor, fitted units, door to rear, radiator, power points, plumbed for appliances.
Bathroom (5.68 x 8.97 ft) (1.73 x 2.73 m)
Tiled floor, bath with power shower over & tiled surround, wc, whb, radiator, extractor fan, shaving light with socket.
Sun Room (11.34 x 11.70 ft) (3.46 x 3.57 m)
Semi solid wood flooring, glazing to 3 elevations, double doors back to kitchen/dining, door to external deck, radiator, power points, tv point.
Bedroom 1 (11.43 x 13.16 ft) (3.48 x 4.01 m)
Carpeted, built in wardrobes, radiator, power point
Bedroom 2 (8.86 x 12.92 ft) (2.70 x 3.94 m)
Carpeted, radiator, power point
Sitting Room (13.14 x 15.31 ft) (4.01 x 4.67 m)
Located at first floor level, carpeted, power points, tv point, phone point, fire place with timber surround, granite inset & granite hearth, 4 velux type windows.
Master Bedroom
Located at first floor level, carpeted, radiator, power points, built in wardrobes, tv point, phone point, power point, velux window overlooking private marina. En-suite bathroom with tiled floor, tiled shower cubicle with electric shower, skylight, wc, whb, extractor fan, shaving light with socket, radiator.
Features
- Solid oak internal doors, skirts & architaves.
- Solid oak stairs.
- Private managed development.
- Service charge €600 per annum.
- OFCH
Neighbourhood
9 Port Alainn, Knockvicar, Boyle, Co. Roscommon, F52 TF62, Ireland
Ronnie Clarke



