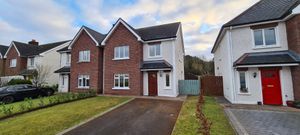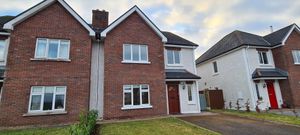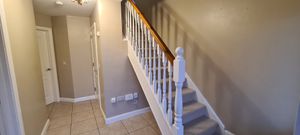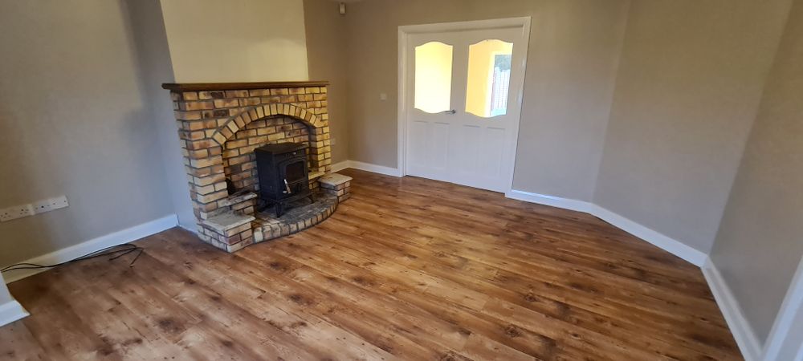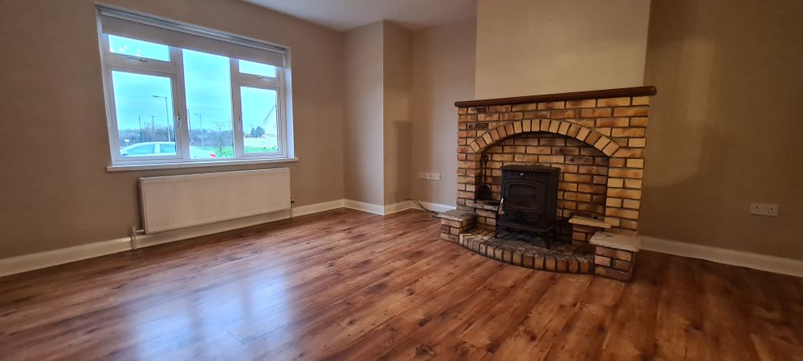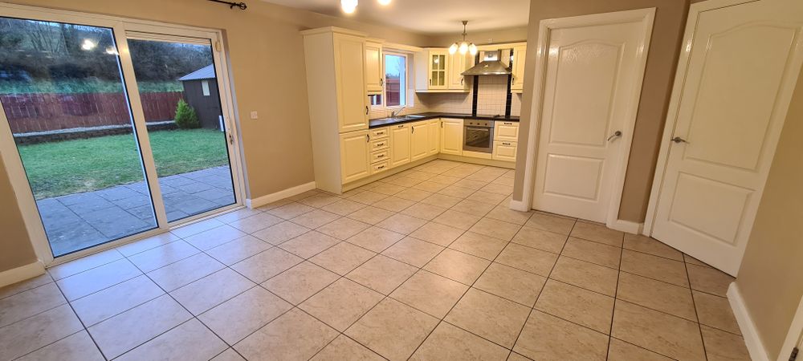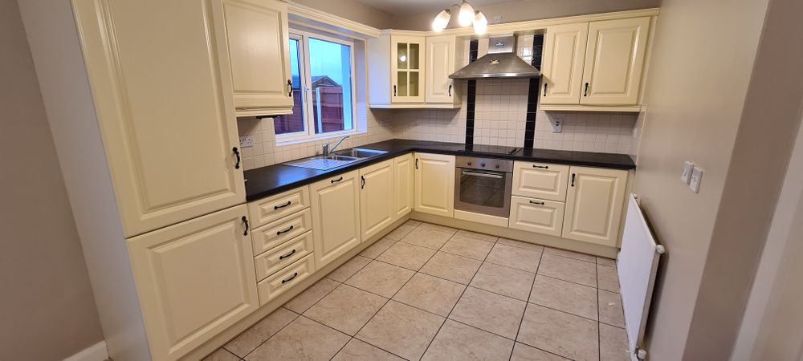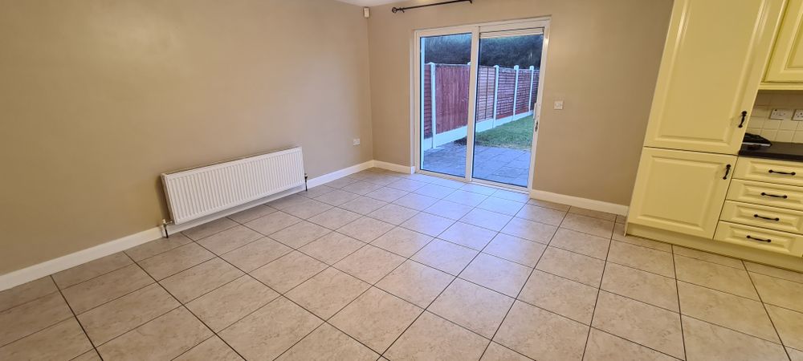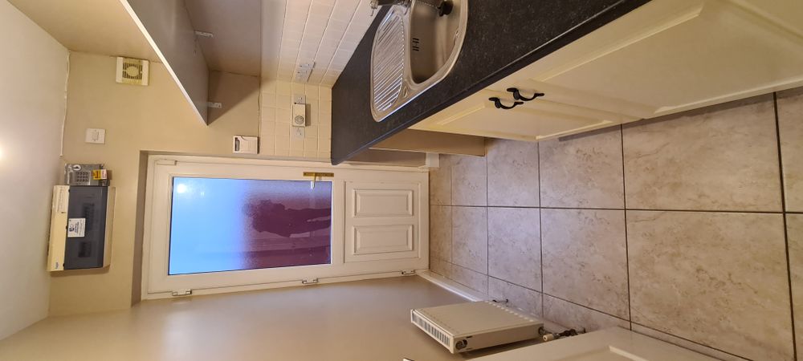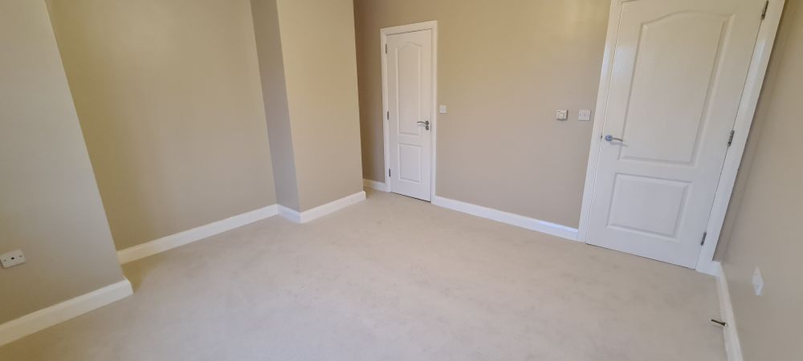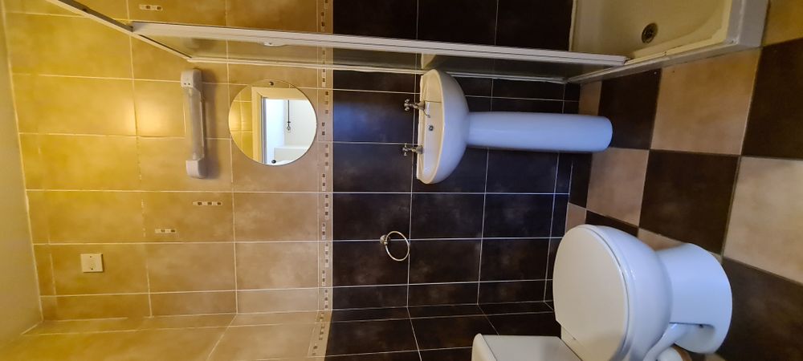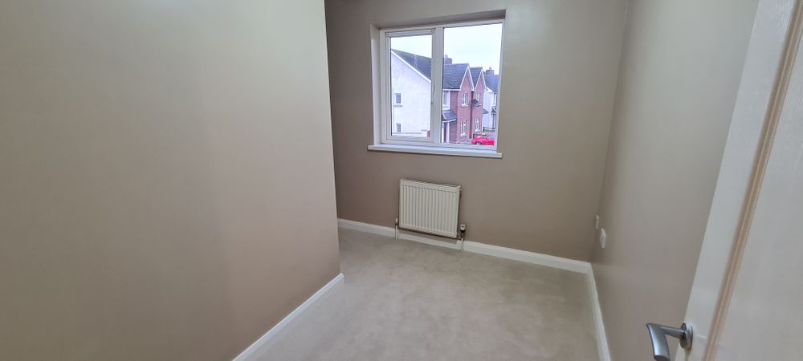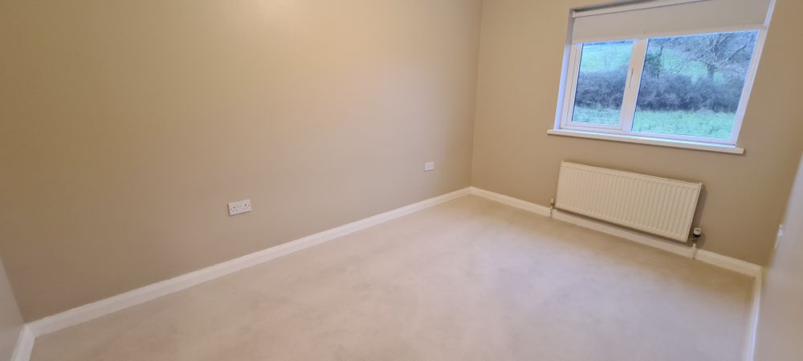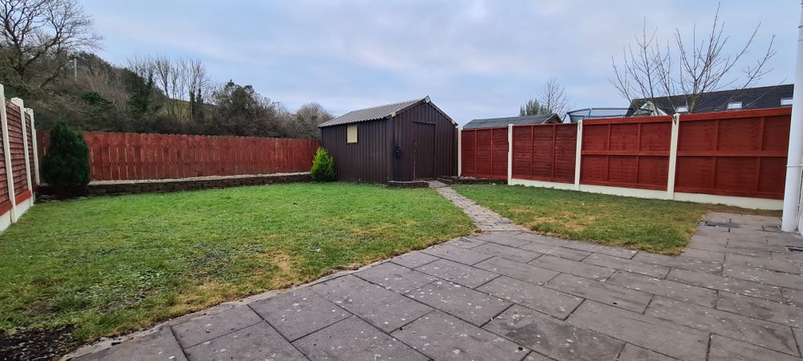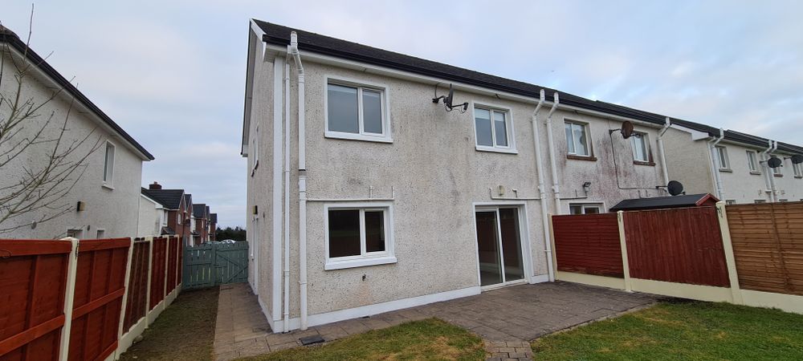34 Shannon Gael, Cortober, Carrick-On-Shannon, Co. Roscommon, N41 A0K0

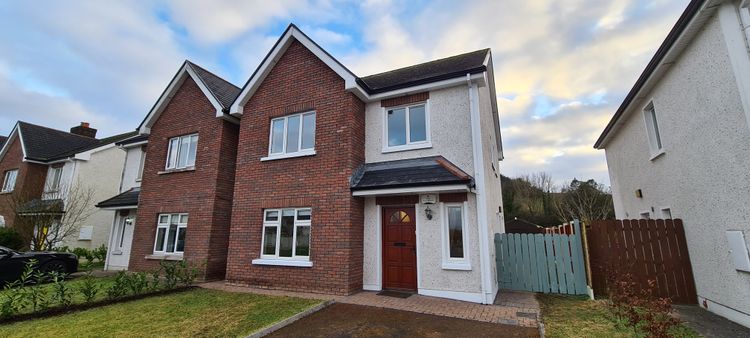
Bed(s)
4Bathroom(s)
3BER Number
114622681Details
4 bedroom semi detached with 3 bathrooms for sale within walking distance of Train Station and Town Centre
Presented in immaculate condition is this 4 bedroom semi-detached home in the Shannon Gael Estate in Carrick on Shannon. Overlooking the common green area this house is located within easy walking distance of nearby Train Station serving the Dublin/Sligo line and within a few minutes drive of the N4 Sligo/Dublin road. It is close to all amenities in the town centre including shops with Supervalu and Lidl within a few mins drive, Schools, Leisure facilities, Childcare etc. This property is ready to move into and has been newly decorated in tasteful modern colour and finishes. With an excellent layout with sitting room to the front and double doors leading to kitchen and dining area at the rear with patio doors to a great back garden which has a shed. The property has a separate utility and also downstairs wc and on the first floor are 4 bedrooms, one with an ensuite bathoroom and the family bathroom. Viewing of this property is highly recommended to appreciate all it has to offer a new owner. Contact Mary in REA Brady to arrange a viewing.
N41AOKO
Accommodation
Entrance Hall (8.01 x 13.52 ft) (2.44 x 4.12 m)
Bright entrance hallway with cream tiled flooring, newly carpeted stairs leading to first floor, radiator, phone point, power points, understairs wc with window, wc, whb and radiator.
Sitting Room (14.30 x 15.03 ft) (4.36 x 4.58 m)
Large sitting room with laminate flooring, brick feature fireplace with enclosed sold fuel stove, window to the front, radiator, power points, tv points and phone point, double doors leading through to kitchen/dining area at the rear.
Kitchen/Dining Area (14.93 x 22.74 ft) (4.55 x 6.93 m)
Kitchen and dining area at the rear with patio doors leading to back garden, tiled flooring, fitted kitchen with single drainer sink, lots of storage space, integrated fridge freezer, dishwasher, electric hob and oven and extractor fan, tiled splashback, tv and power points.
Utility Room
Utility with tiled flooring, storage space, counter with single drainer sink, plumbed for appliances, tiled splashback, door to side of house.
Master Bedroom (12.01 x 12.63 ft) (3.66 x 3.85 m)
Large double room with newly carpeted flooring, tv and phone points, power points, radiator, window to front. Ensuite with tiled flooring, tiled walls, wc, whb, electric shower, radiator, shaving light and socket.
Bedroom 2 (8.66 x 12.96 ft) (2.64 x 3.95 m)
Double bedroom newly carpeted, radiator tv and power points.
Bedroom 3 (7.84 x 13.62 ft) (2.39 x 4.15 m)
Double bedroom with newly carpeted flooring, radiator, tv and power points.
Bedroom 4 (6.43 x 10.30 ft) (1.96 x 3.14 m)
Single bedroom with newly carpeted flooring, window to rear, power points and radiator.
Main Bathroom (5.91 x 9.38 ft) (1.80 x 2.86 m)
Family bathroom with tiled flooring and tiled walls, w, whb, bath with shower mixer, separate electric shower, radiator, extractor fan, shaving light and wall socket.
Features
- 4 bedroom 1 ensuite
- Overlooking green area
- Parking Space at front
- Side entrance
- Rear Garden
Neighbourhood
34 Shannon Gael, Cortober, Carrick-On-Shannon, Co. Roscommon, N41 A0K0, Ireland
Mary Hennigan Lawson



