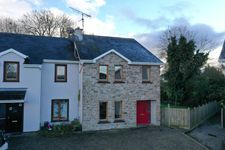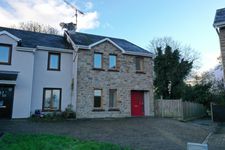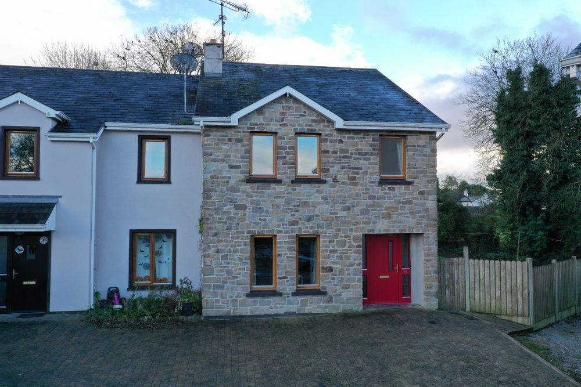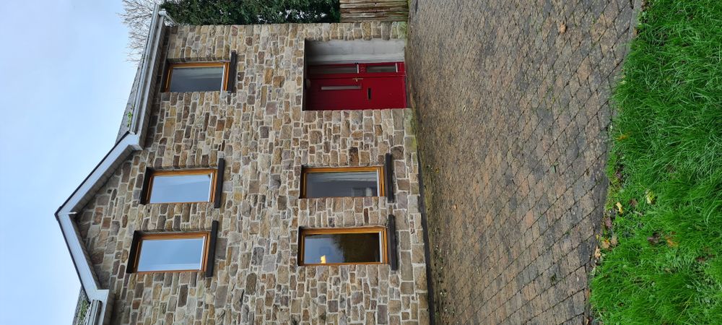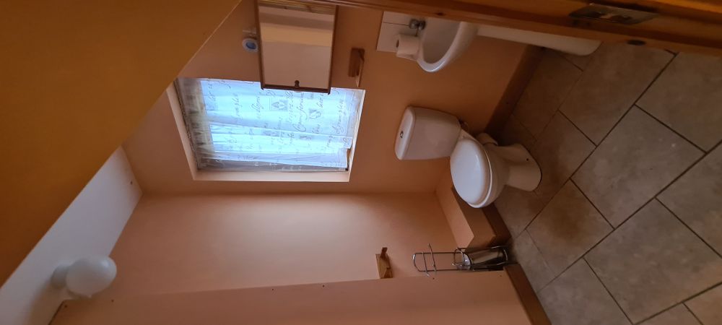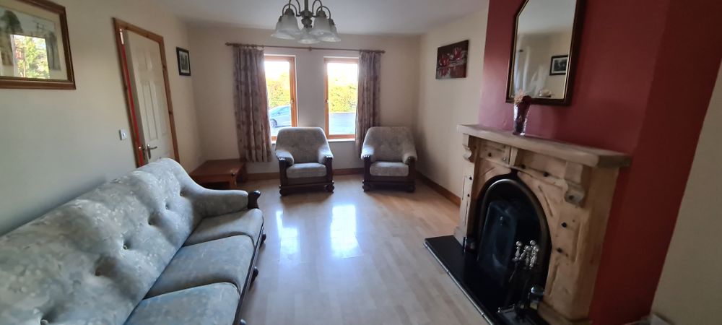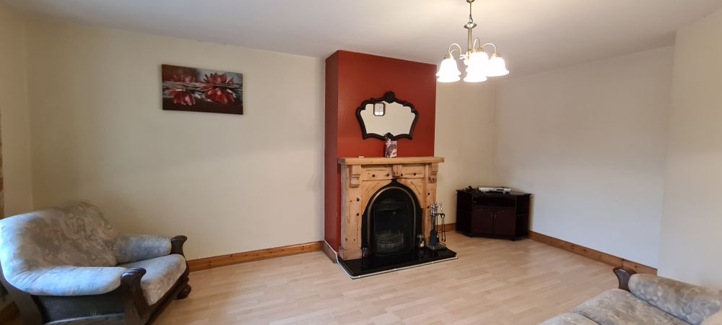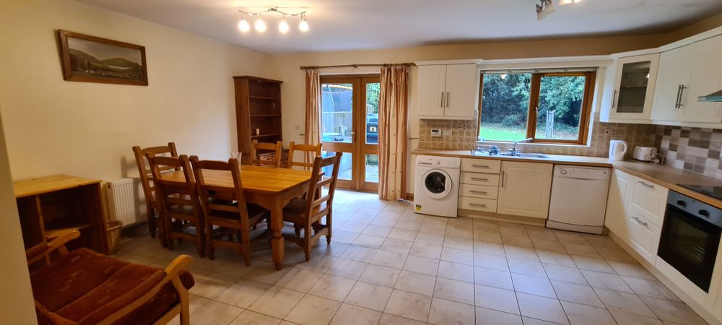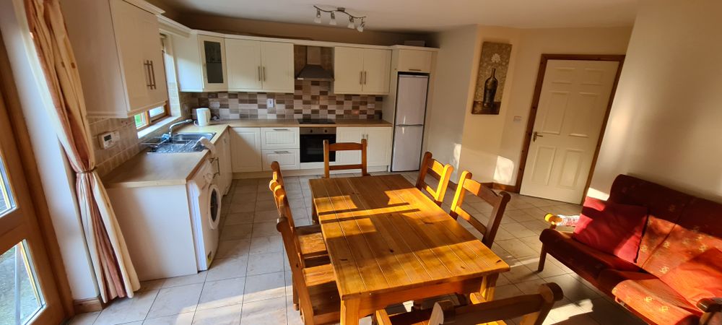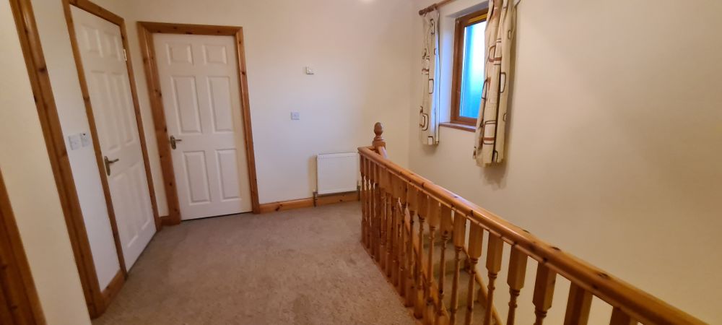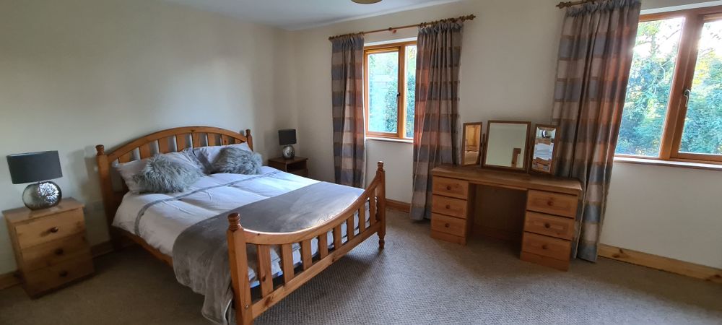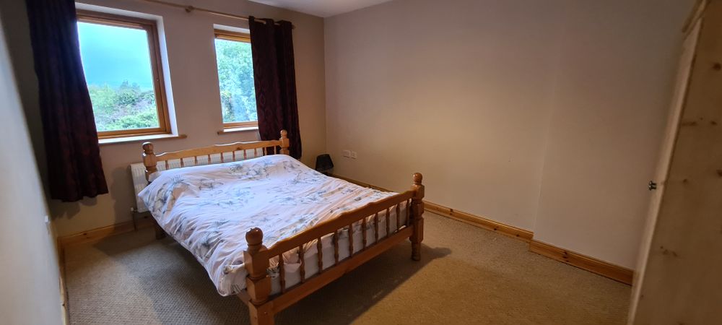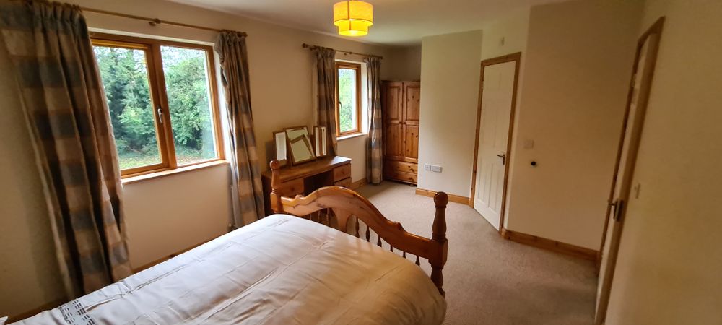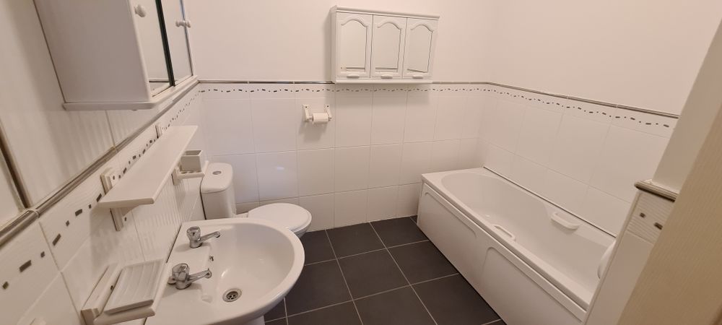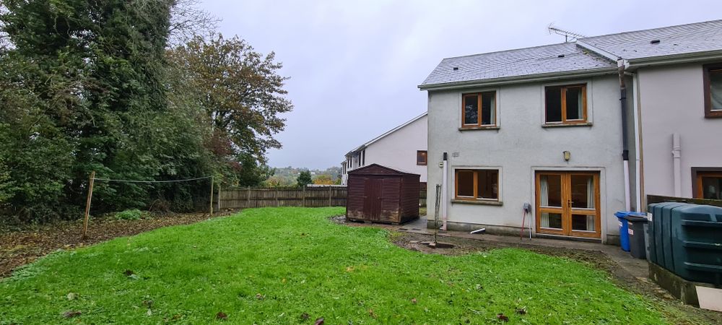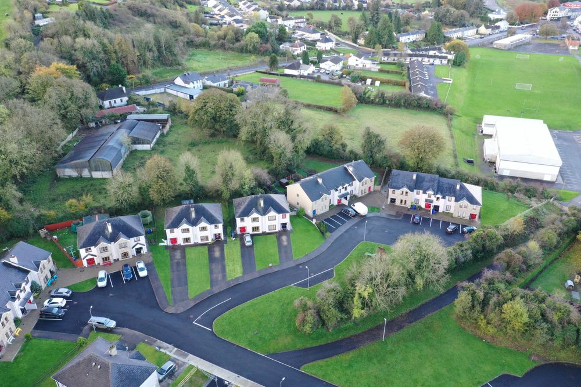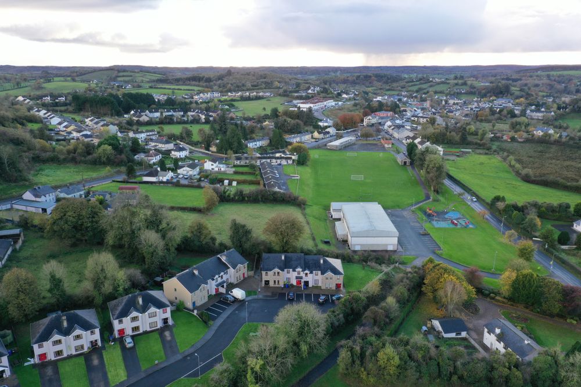33 Pairc Fea, Ballinamore, Co. Leitrim, N41 N285

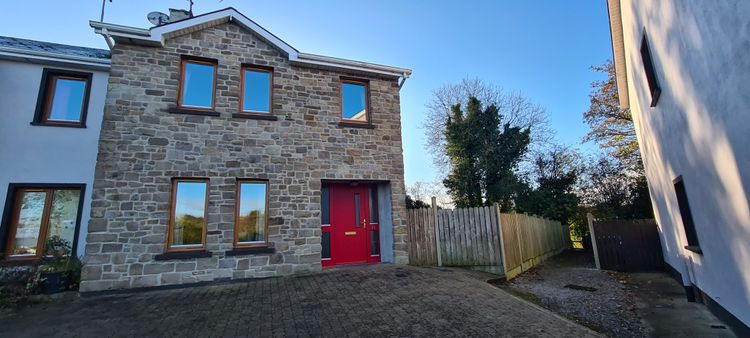
Floor Area
1238 Sq.ft / 115 Sq.mBed(s)
3Bathroom(s)
3BER Number
114368996Details
Presented in excellent condition is this end of terrace stone front house located within easy walking distance of Ballinamore town centre and all its amenities. This property is well laid out with a spacious entrance hallway which has carpeted stairs leading to the first floor, downstairs wc, sitting room at the front, spacious kitchen and dining area at the rear wth patio doors to a very spacious back garden with shed and a side entrance. Upstairs there are 3 bedrooms 2 of them are double and the master has an ensuite, family bathroom. The estate has finished road and there is a footpath to the town. Located beside the Secondary school and local GAA Grounds and playground also nearby. There are both National schools and a new Childcare facility also within easy distance together with shops, and all other amenites. Carrick on Shannon and Enniskillen are approximately a 30 minute drive. Contact Celia in REA Brady to arrange a viewing of this great property.
Located in the Pairc Fea Estate just off the Park Road out of Ballinamore
Accommodation
Entrance Hall (6.79 x 15.42 ft) (2.07 x 4.70 m)
Very spacious entrance hallway with tiled flooring, carpeted stairs to first floor, phone points, power points, radiator, door to downstairs wc.
Living Room (11.84 x 18.67 ft) (3.61 x 5.69 m)
Spacious living room with laminated flooring, windows to front of property, open fireplace with granite hearth and timber surround, power points.
Downstairs WC (4.99 x 5.28 ft) (1.52 x 1.61 m)
Downstairs wc with wc whb, storage unit, tiled flooring, window, radiator.
Kitchen (12.99 x 19.03 ft) (3.96 x 5.80 m)
Spacious kitchen at rear of property with patio doors to back garden. Cream fitted units with ample storage space, electric hob and oven, single drainer sink, dishwasher, washing machine, extractor fan, tiled flooring and tiled over countertop.
Bedroom 1 (11.22 x 16.08 ft) (3.42 x 4.90 m)
Master bedroom at back of property which is a large double room, carpeted, window to rear garden, power points, tv point, ensuite with electric shower, whb, wc, half tiled walls and tiled flooring, shaver light and extractor fan.
Bedroom 2 (10.37 x 14.11 ft) (3.16 x 4.30 m)
Double bedroom at front of house with carpeted flooring, radiator, power points, tv point, window to front of house.
Bathroom (7.38 x 8.53 ft) (2.25 x 2.60 m)
Family bathroom with tiled flooring, half tiled walls, whb, wc, bath, shaver light, storage unit, extractor fan.
Bedroom 3 (8.33 x 9.91 ft) (2.54 x 3.02 m)
Single bedroom with carpeted flooring, radiator, window to front, power points.
Landing (9.81 x 11.71 ft) (2.99 x 3.57 m)
Spacious landing area with Airing cupboard, window, carpeted flooring, radiator, access to attic storage space.
Features
- Electricity
- Parking
- Sewerage
- Water Common
- Heating
- Stone faced front
- Large rear garden
- Side entrance
- Garden Shed
Neighbourhood
33 Pairc Fea, Ballinamore, Co. Leitrim, N41 N285, Ireland
Celia Donohue



