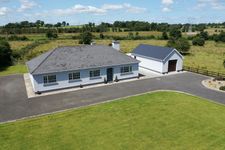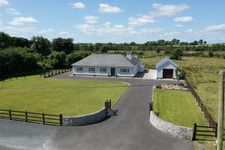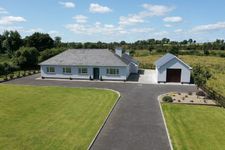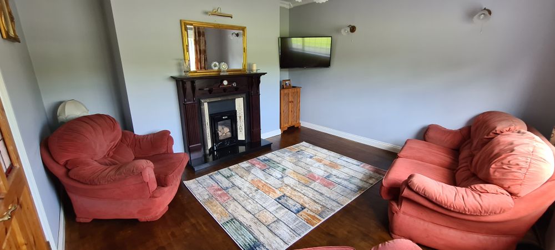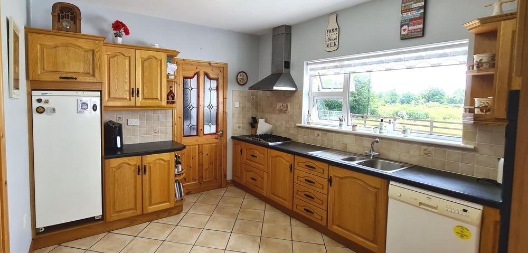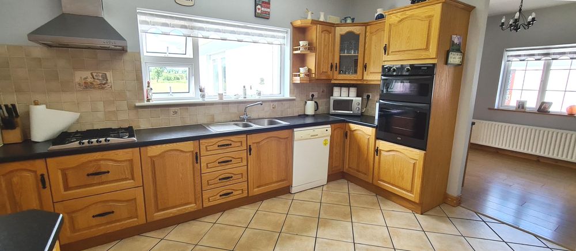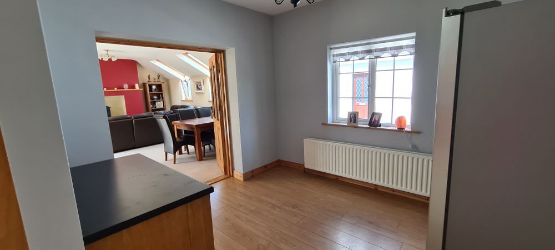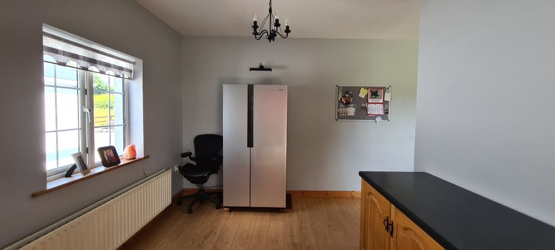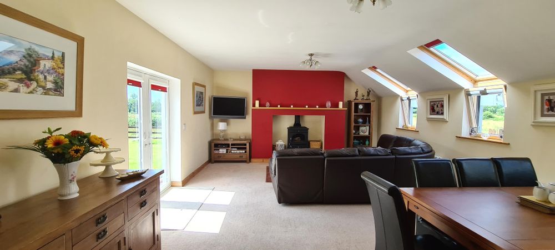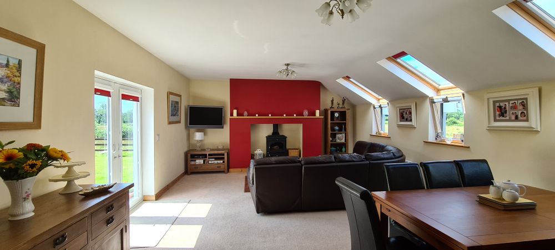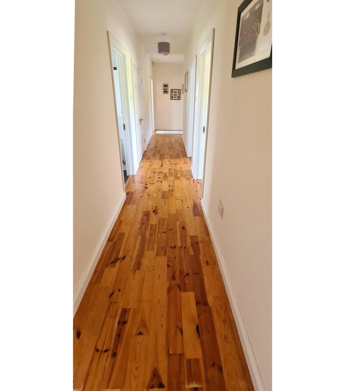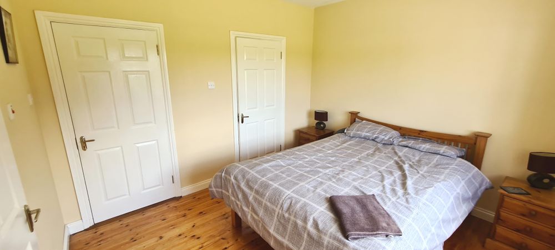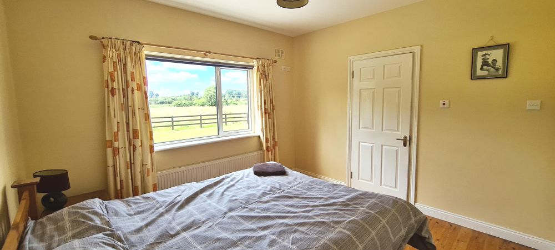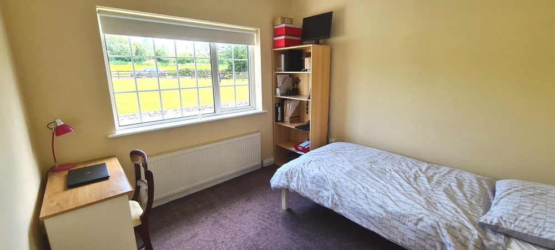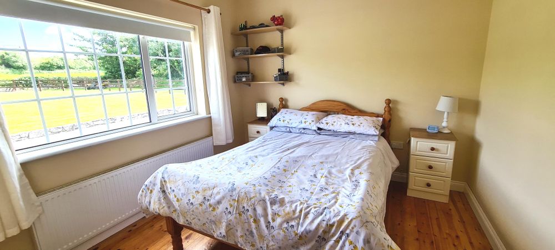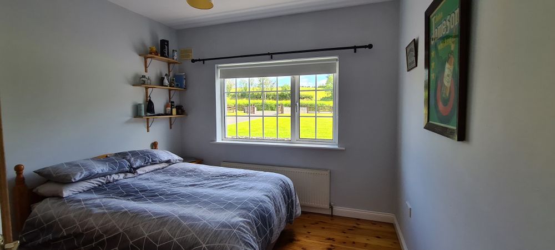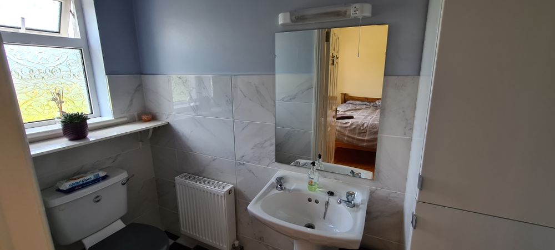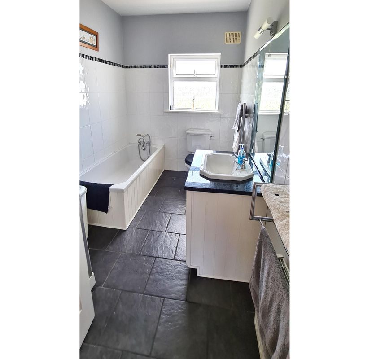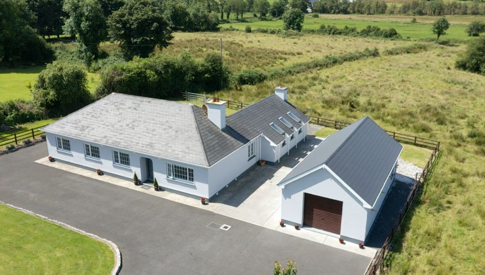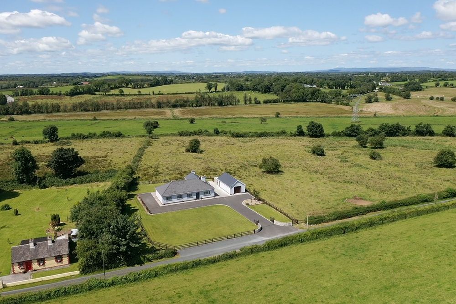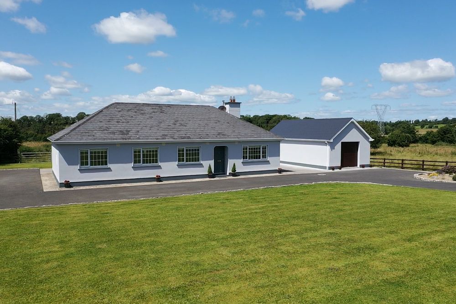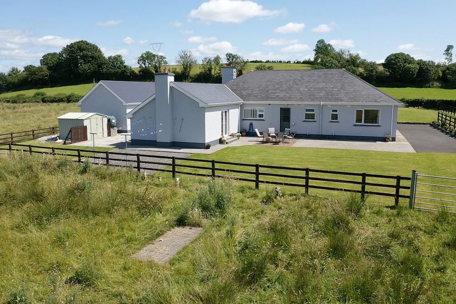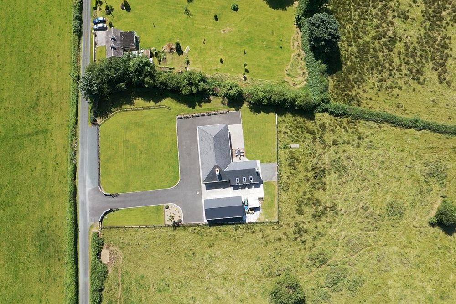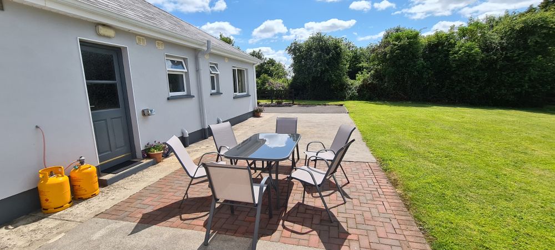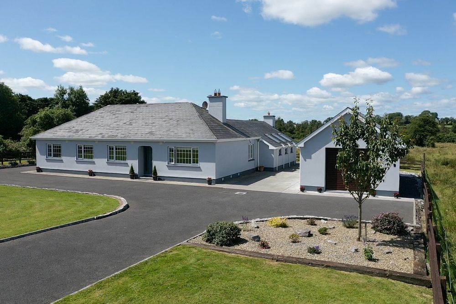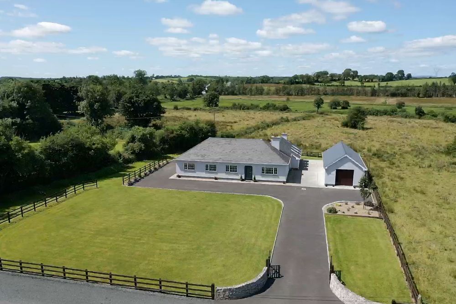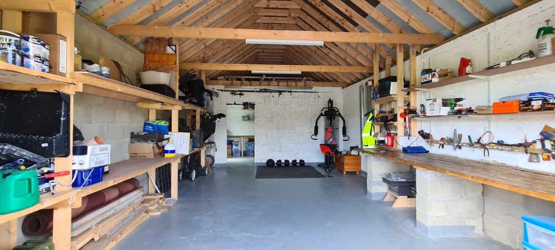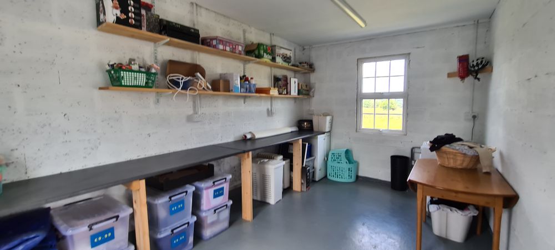Clogher, Kilmore, Carrick-On-Shannon, Co. Roscommon, N41 XR84

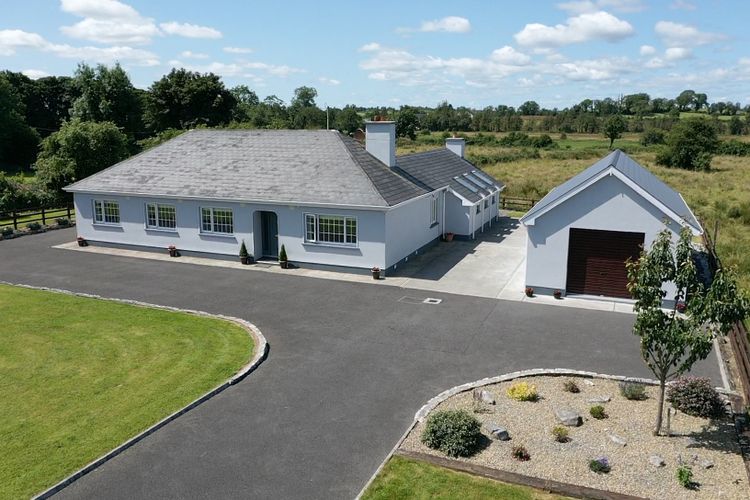
Bed(s)
4Bathroom(s)
2BER Number
113910244Details
4 bedroom detached bungalow with separate garage on a large site
REA Brady are delighted to bring to the market this superb 4 bedroom bungalow on a large site with separate detached garage. This bungalow is located in the scenic area of Dangan and Kilmore and surrounded by a green landscape. The property has the benefit of having a National School less than 1km from the house, the local church is also a 5 minute walk with the local Community centre also less than a km away. There is an After School facility with a new playground. local clubs and events facility. There is also very good broadband with this house. It is located within easy driving distance of Carrick on Shannon approximately 10 mins drive with Jamestown and Drumsna approximately 4.5 km from the property. It also has the local pub in Kilmore village approximately a kilometre from the property. The bungalow itself is very well laid out with a spacious entrance hallway, sittingroom located at the front of the property, kitchen at the rear with separate dining area, separate utility, large living space at the rear with patio doors which is an ideal entertaining space. There are 4 double bedrooms one of which has an ensuite and a family bathroom. To the front and rear are lawns, the driveway is tarmacadam and there are gates and fencing surrounding the property. It is very well maintained and also has the advantage of a very large detached garage which is split into two rooms one large storage space at the front and a separate room with door at the back that could be used for extra utility space. This property is ready to move into. Contact Celia in REA Brady to organise a viewing of this great property to appreciate all it has to offer.
N41XR84
Accommodation
Entrance Hall (5.61 x 12.93 ft) (1.71 x 3.94 m)
Entrance hallway with wooden flooring, radiator, phone point and power point. Door leading to sitting room on right and door through to kitchen dining area at rear.
Sitting Room (12.93 x 13.52 ft) (3.94 x 4.12 m)
Large bright sitting room to front of house with wooden flooring, inset solid fuel stove with wooden surround and granite hearth, power points, tv point, radiator, big window looking out onto front garden, coving on ceiling and centre point.
Kitchen (10.76 x 13.09 ft) (3.28 x 3.99 m)
KIitchen at rear of house with oak fitted kitchen with ample storage space, single drainer sink, gas hob and electric oven, extractor hood, dishwasher, tiled over counter top, door to separate utility room, window looking out over rear garden, archway through to separate dining area.
Dining Area (10.10 x 12.17 ft) (3.08 x 3.71 m)
Archway to separate dining area off kitchen which has laminated flooring, window to side of house, double doors with stained glass leading through to large living and entertainment spacec which is to the rear of the house.
Utility Room (5.38 x 7.81 ft) (1.64 x 2.38 m)
Utility with oil burner, shelving units, plumbed for washing machine, external door leading to rear of house.
Living Room (16.70 x 23.06 ft) (5.09 x 7.03 m)
Large living area at rear of house which is an excellent space and is ideal for entertaining which has velux windows for lots of light, solid fuel stove with granite hearth, carpeted flooring, radiator, window to side, double doors to patio area, power points.
Bedroom 1 (9.97 x 10.47 ft) (3.04 x 3.19 m)
Bedroom at front of the house which is a double room, radiator ,window to front garden, bright bedroom, power points.
Bedroom 2 (9.68 x 10.10 ft) (2.95 x 3.08 m)
Double bedroom at the front of the house with window to front garden, radiator, power pioints, phone point, carpeted.
Bedroom 3 (10.79 x 11.55 ft) (3.29 x 3.52 m)
Double bedroom at back of house with wooden flooirng, walk in wardrobe, window to back garden, radiator, power points. Esuite with tiled flooring, half tiled walls, whb, wc, window,radiator, electric shower, shaver light.
Bedroom 4 (10.07 x 11.58 ft) (3.07 x 3.53 m)
Double bedroom with wooden flooring, radiator, power points, large window to front.
Bathroom
Family bathroom with tiled flooring, tiled walls, bath, separate electric shower, whb, shaver light, window, wc
Features
- 4 double bedrooms (1 ensuite)
- Very spacious living area at the rear
- Separate large garage
Neighbourhood
Clogher, Kilmore, Carrick-On-Shannon, Co. Roscommon, N41 XR84, Ireland
Celia Donohue



