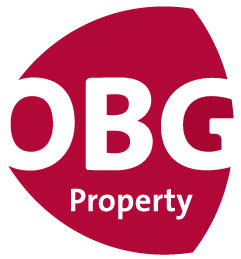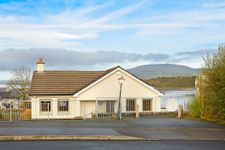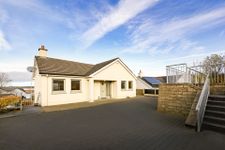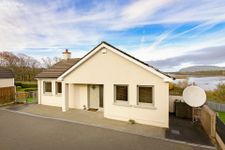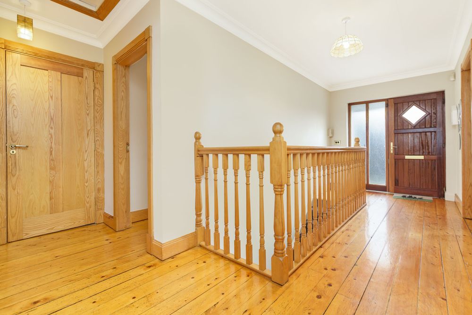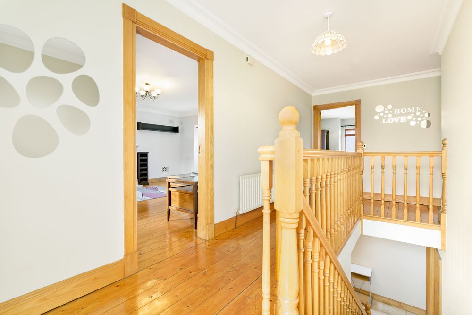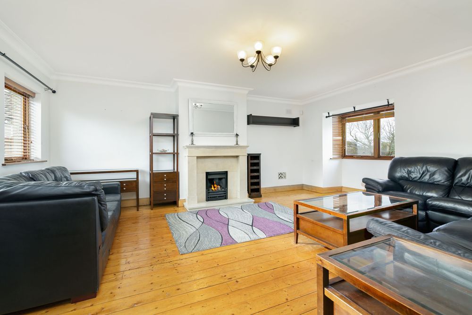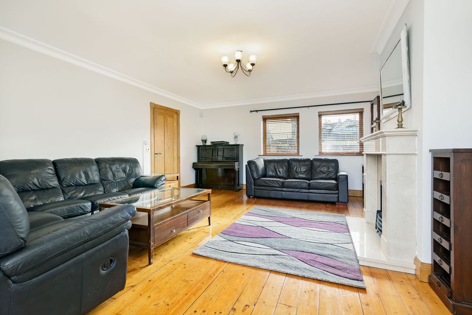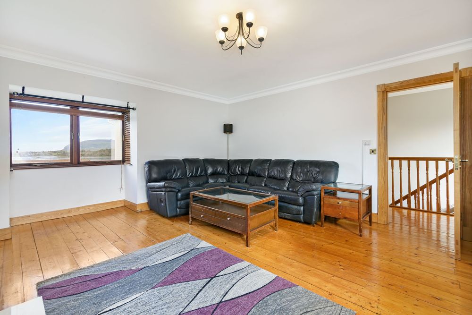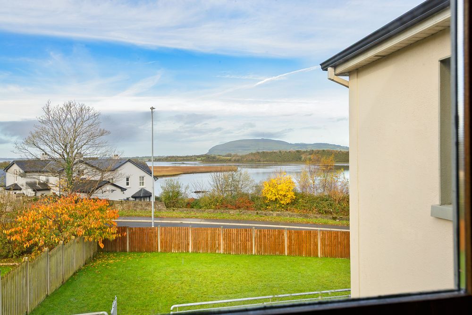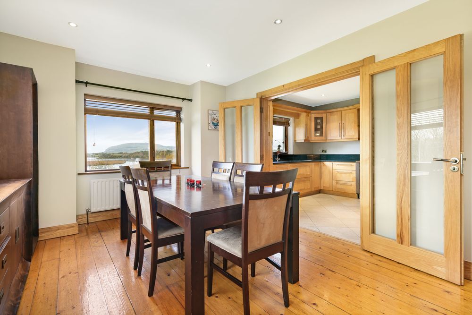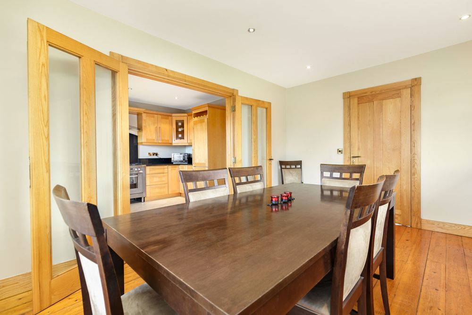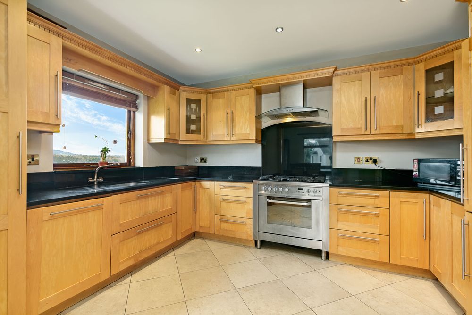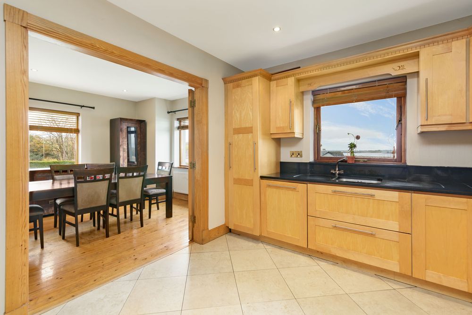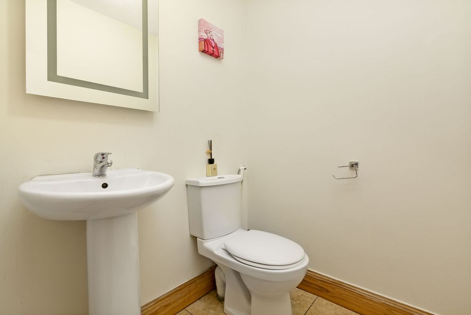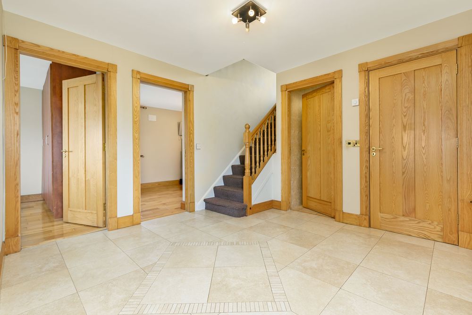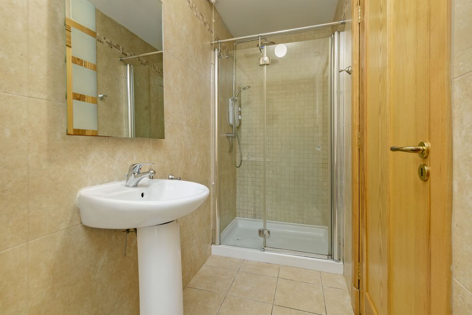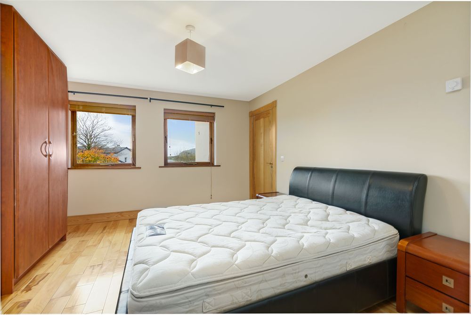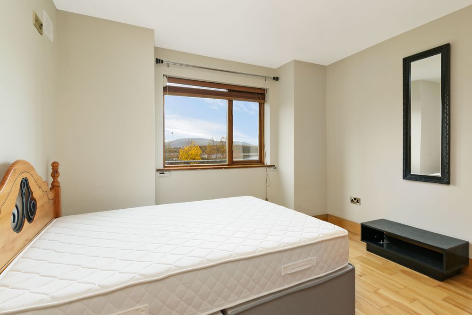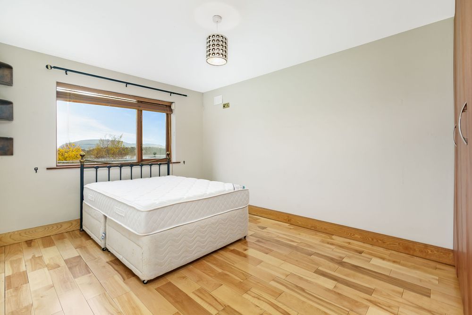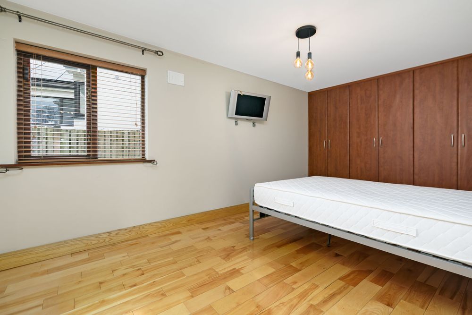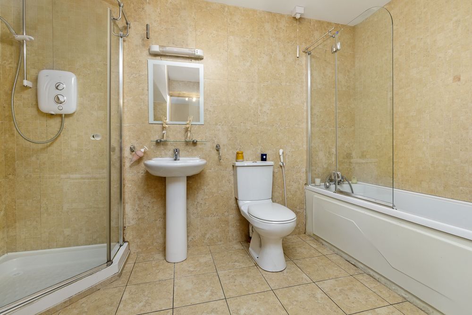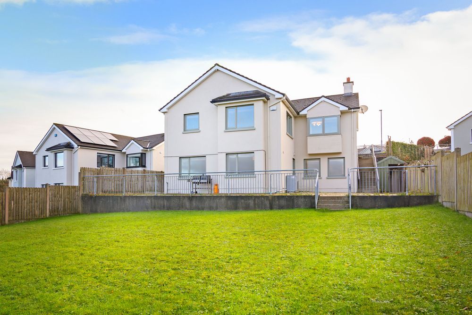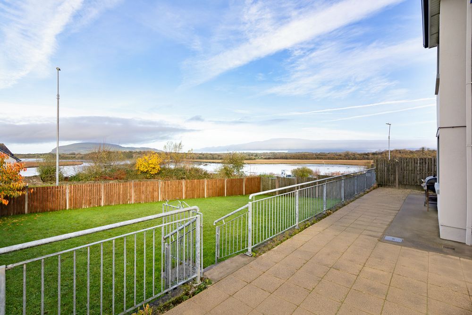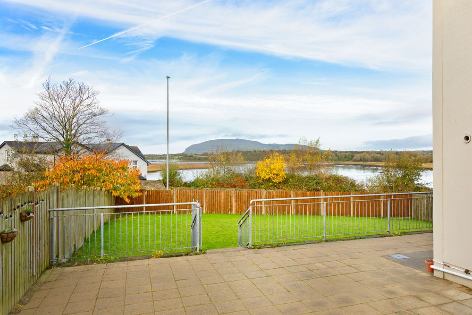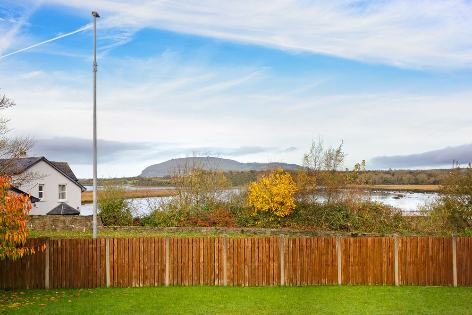7 Knockmuldowney Park, Ballisodare, Sligo, Co. Sligo, F91 P7Y2


Floor Area
2110 Sq.ft / 195.99 Sq.mBed(s)
5Bathroom(s)
3BER Number
118958875Details
Tucked away in a peaceful cul-de-sac within Knockmuldowney Park, Ballisodare, this spacious five-bedroom detached home combines privacy, comfort, and sweeping natural views. Overlooking Ballisodare Bay with the iconic Knocknarea Mountain as its backdrop, the setting alone gives this property a truly special feel. You enter on the first floor into a warm, welcoming hallway with wooden flooring and a staircase leading to the lower level. Solid pine flooring flows throughout the home. The bright living room features a charming fireplace and dual-aspect windows that fill the space with natural light. The fully fitted kitchen, complete with tiled flooring, opens to a dining room with wood floors—both rooms capturing stunning views of the bay and Knocknarea mountain. This level also includes a convenient utility room, WC, and a versatile bedroom or office. Downstairs offers four additional bedrooms, each with built-in wardrobes and wood flooring, including one with its own en-suite bathroom. A generous family bathroom with both shower and bath, along with a hot press, completes the lower level. Outside, a large rear garden and patio area provide ample space for outdoor living. Within walking distance of Ballisodare village—featuring schools, shops, restaurants, pharmacy services, and sports amenities—and less than a ten-minute drive to Sligo town centre, this home blends scenic living with everyday convenience. It is an ideal choice for families or anyone seeking space, comfort, and a beautiful setting to call home. To arrange a viewing contact Oates Breheny Group on 071-9140404.
Accommodation
Entrance Hall
Wooden flooring. Wooden Staircase.
Living Room (16.21 x 18.64 ft) (4.94 x 5.68 m)
Wooden flooring. Feature fireplace. Dual Aspect windows. Coving to ceiling.
Dining Room (11.45 x 15.49 ft) (3.49 x 4.72 m)
Wooden flooring. Views of Ballisodare Bay and Knocknarea Mountain
Kitchen (10.17 x 12.40 ft) (3.10 x 3.78 m)
Fully fitted kitchen. Granite worktop. Tiled floor. Views of Ballisodare Bay and Knocknarea Mountain.
Utility Room
Tiled floor. Storage units. Plumbed for tumble dryer and washing machine.
WC (5.12 x 5.09 ft) (1.56 x 1.55 m)
Tiled floor. WC & WHB.
Bedroom/Office (10.04 x 11.06 ft) (3.06 x 3.37 m)
Double room. Wood flooring.
Bedroom 1 (11.78 x 15.06 ft) (3.59 x 4.59 m)
Double room. Wood flooring. Built in wardrobe.
En-suite (3.71 x 12.14 ft) (1.13 x 3.70 m)
Tiled floor to ceiling. Electric shower. WC & WHB.
Bedroom 2 (9.68 x 16.11 ft) (2.95 x 4.91 m)
Double room. Wood flooring. Full length built in wardrobe.
Bedroom 3 (10.10 x 14.70 ft) (3.08 x 4.48 m)
Double room. Wooden flooring. Built in wardrobe.
Bedroom 4 (10.27 x 11.32 ft) (3.13 x 3.45 m)
Double room. Wooden flooring. Built in wardrobe.
Bathroom (6.53 x 11.09 ft) (1.99 x 3.38 m)
Tiled floor to ceiling. Jacuzzi Bath. Corner electric shower. WC & WHB.
Hotpress
Features
- Oil fired central heating.
- Double glazed windows.
- Shed to rear.
- Solid pine floors throughout.
- Tarmacadam driveway.
- Large rear garden.
- Views of Ballisodare Bay & Knocknarea Mountain.
- Situated in Cul de sac.
- Within walking distance of shops, schools, sports and recreational amenities, bars & restaurants.
Neighbourhood
7 Knockmuldowney Park, Ballisodare, Sligo, Co. Sligo, F91 P7Y2,
Tommy Breheny

