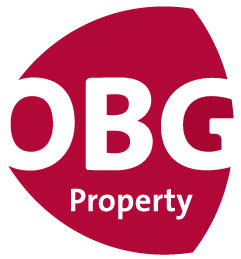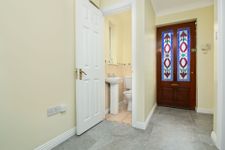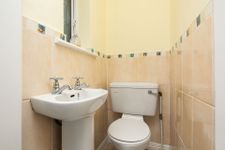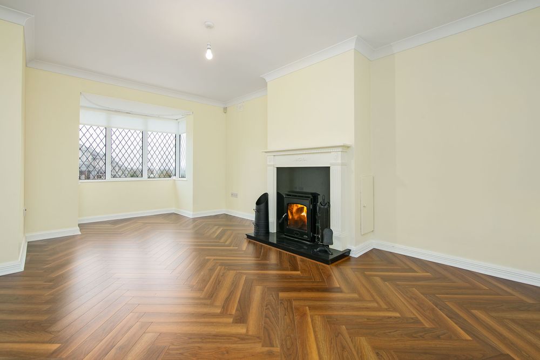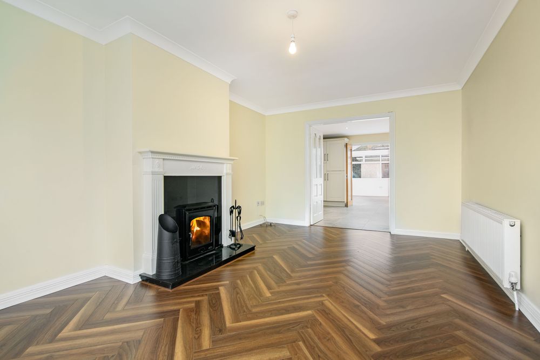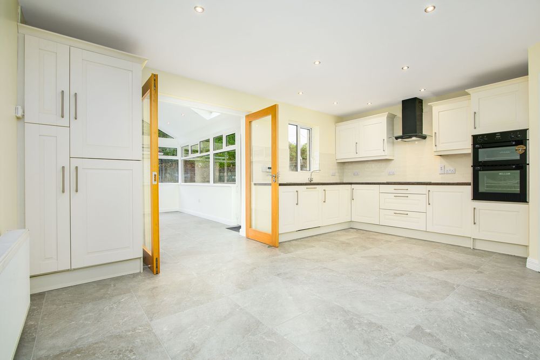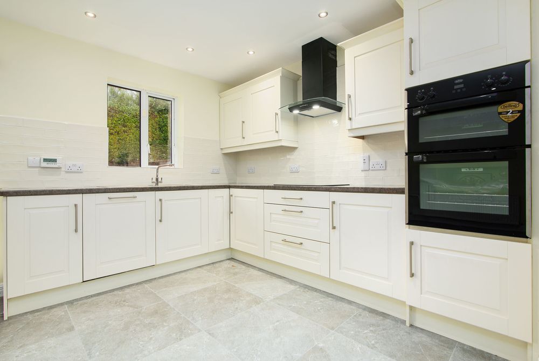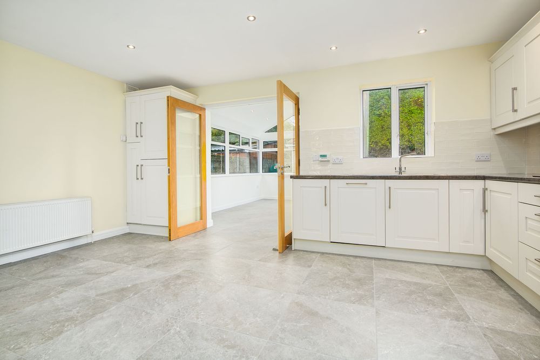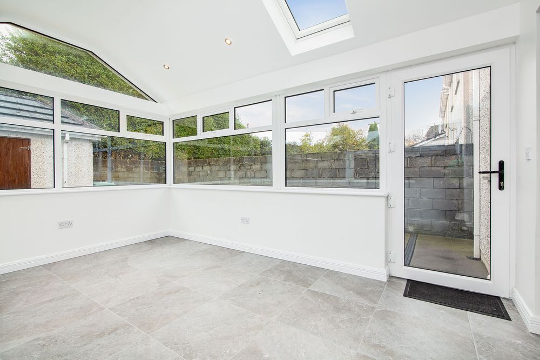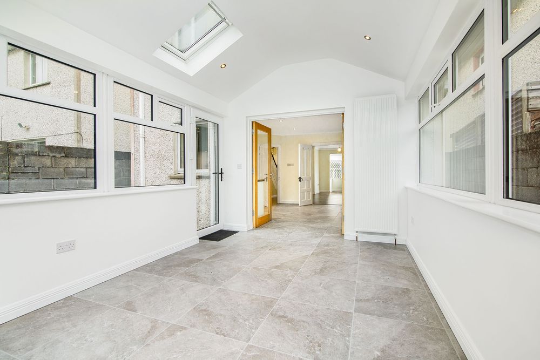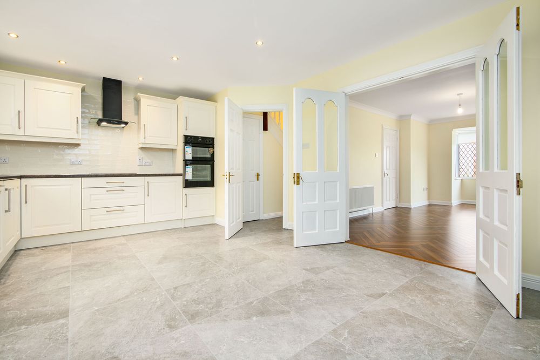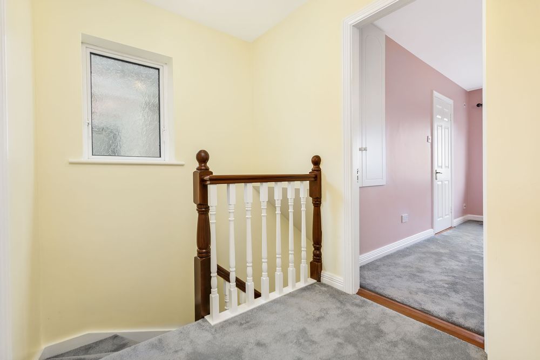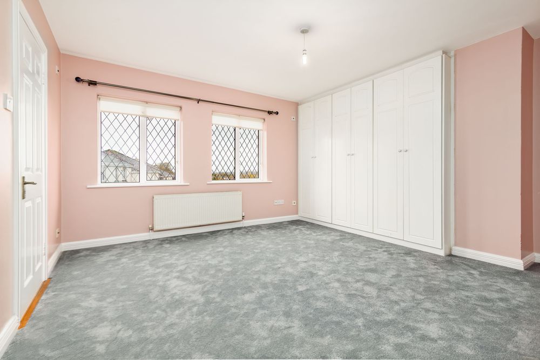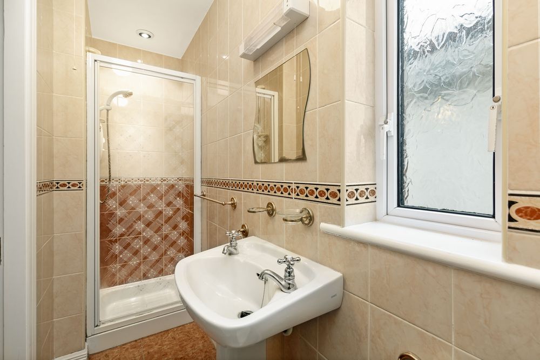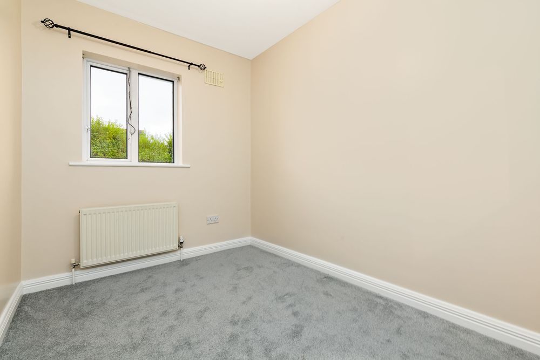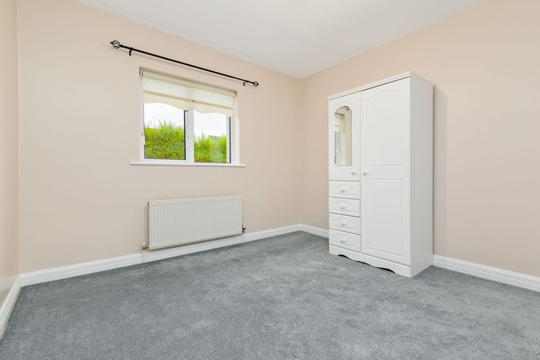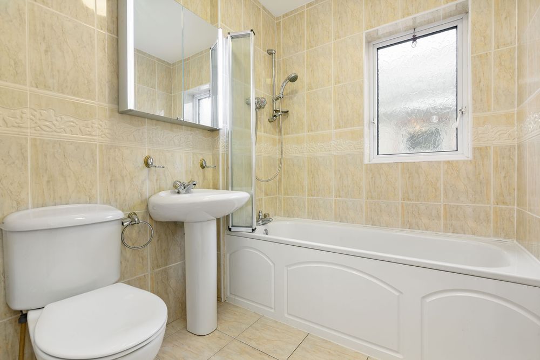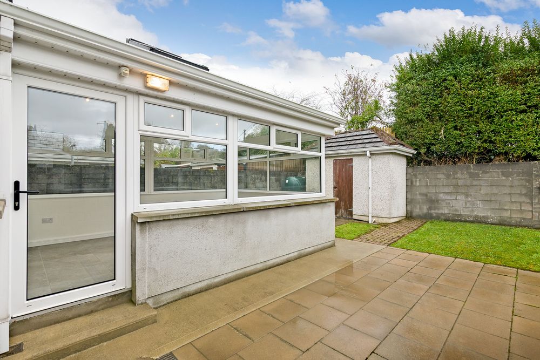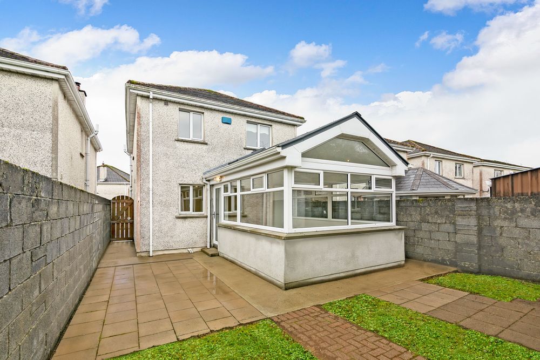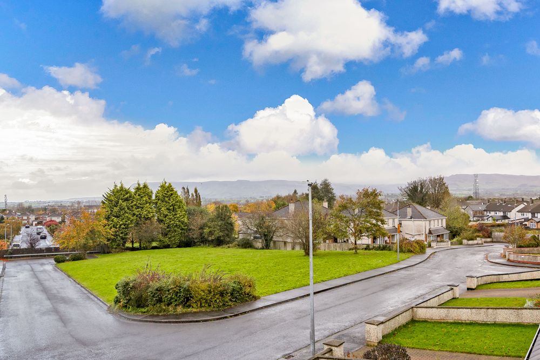4 Springhill Court, Maugheraboy, Sligo, Co. Sligo, F91 D2W4

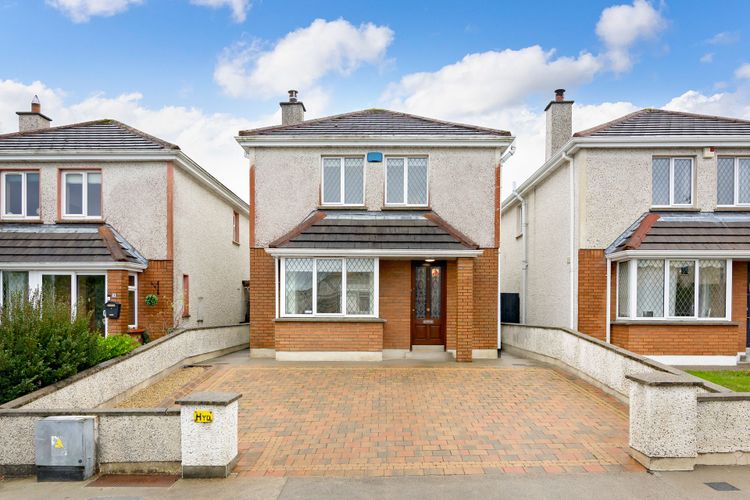
Floor Area
1278 Sq.ft / 118.69 Sq.mBed(s)
3Bathroom(s)
3BER Number
104926415Details
Located in the desirable community of Springhill Court, Sligo -this beautifully presented three-bedroom detached home offers a perfect blend of comfort and space. Upon entering through the elegant stained-glass front door, you are welcomed into the bright inviting entrance hall. The living room is filled with natural light and completed with a feature fireplace and stove, stunning parquet wood flooring, and double doors that open into a spacious kitchen-dining area. The kitchen boasts a fully fitted kitchen with tiled splashback, ceramic tiled flooring, and ample dining space—ideal for family living and entertaining. Glass double doors lead into a delightful conservatory, filling the home with natural light and providing direct access to the private rear garden. Upstairs, the property comprises three well-proportioned bedrooms, including a master bedroom with built-in wardrobes and an en suite. A family bathroom and convenient hot press complete the first floor. Outside, the home benefits from a brick-front driveway providing off-street parking, a side gate with access to the rear, and a south-facing garden featuring a patio area and concrete shed—perfect for outdoor enjoyment. Situated within walking distance of Sligo town centre, and close to local schools, shops, and a range of sports and recreational amenities, this property offers an excellent opportunity for families or anyone seeking a peaceful yet connected lifestyle in one of Sligo’s most desirable locations. To arrange a viewing contact Oates Breheny Group on 071-9140404.
Accommodation
Entrance Hall
Tiled flooring. Stained glass front door. Wood staircase with carpet.
Living Room (11.42 x 20.31 ft) (3.48 x 6.19 m)
Parquet wood flooring. Feature fireplace. Coving to ceiling. Bay window. Double doors to kitchen/ dining room.
Kitchen/Dining (13.25 x 17.62 ft) (4.04 x 5.37 m)
Fully fitted kitchen. Ceramic tiled flooring. Tiled splash back. Glass double doors to conservatory.
Conservatory (9.94 x 15.52 ft) (3.03 x 4.73 m)
Ceramic tiled flooring. Door to rear garden.
WC (2.36 x 3.97 ft) (0.72 x 1.21 m)
WC & WHB. Tiled flooring.
Bedroom 1 (12.86 x 13.45 ft) (3.92 x 4.10 m)
Double room. Carpet flooring. Built in wardrobes.
En-suite (3.05 x 10.07 ft) (0.93 x 3.07 m)
Fully tiled. WC & WHB. Electric shower.
Bedroom 2 (10.40 x 10.76 ft) (3.17 x 3.28 m)
Double room. Carpet flooring.
Bedroom 3 (6.96 x 10.73 ft) (2.12 x 3.27 m)
Carpet flooring.
Bathroom (5.84 x 6.46 ft) (1.78 x 1.97 m)
Fully tiled. WC & WHB. Shower and bath.
Hotpress
Features
- Oil fired central heating.
- PVC Double glazed windows.
- Understairs storage.
- Insulated attic.
- South facing rear garden.
- Concrete shed.
- Walking distance of Sligo town centre.
- Close to schools, shops, sports and recreational amenities.
- Eligible for Vacant home property grant subject to terms and conditions.
Neighbourhood
4 Springhill Court, Maugheraboy, Sligo, Co. Sligo, F91 D2W4,
Tommy Breheny

