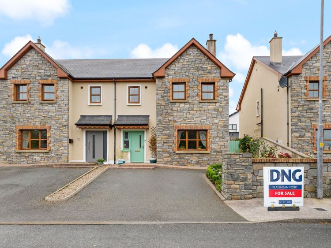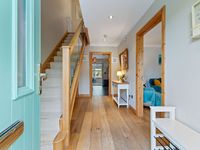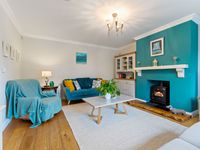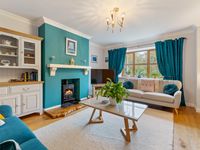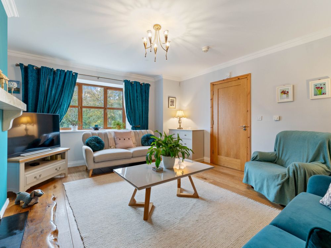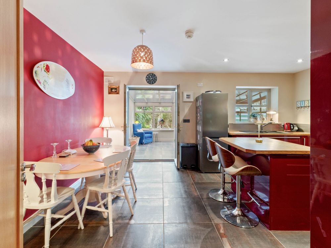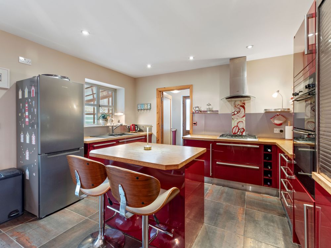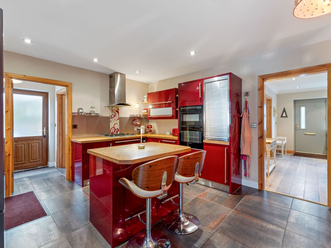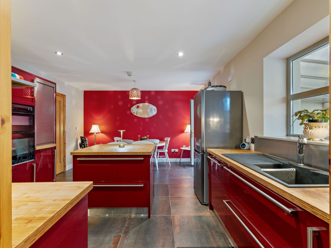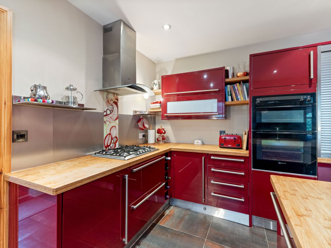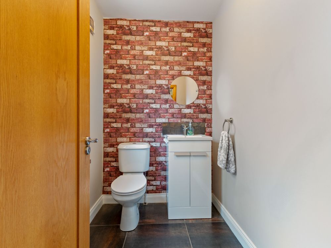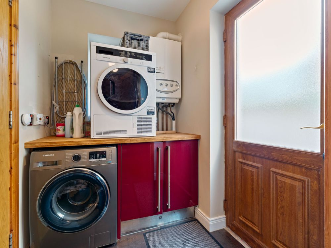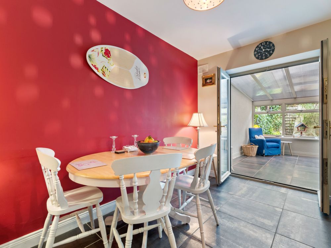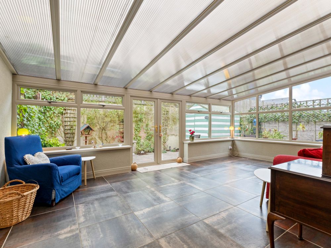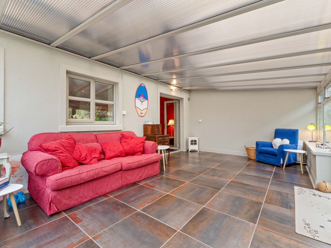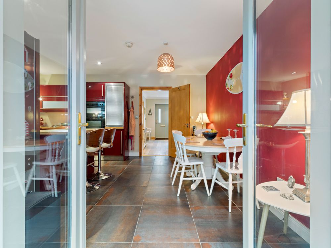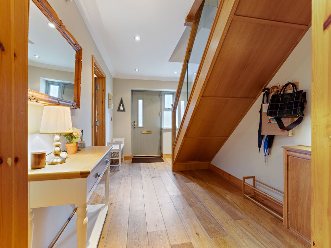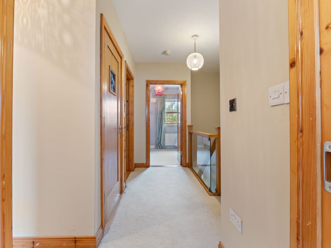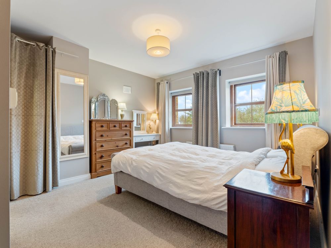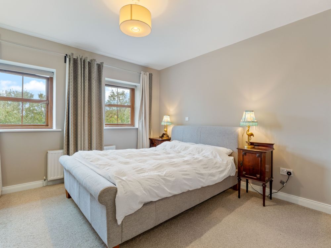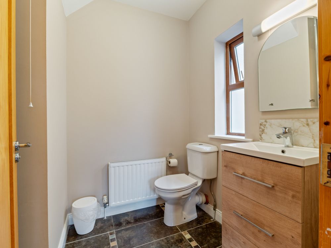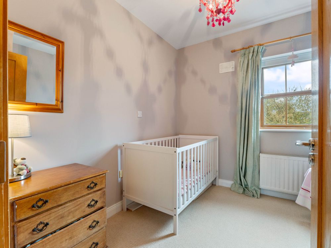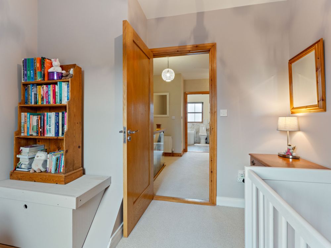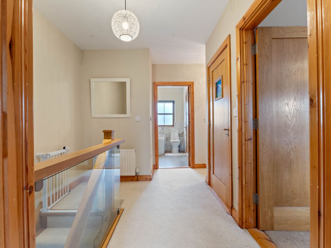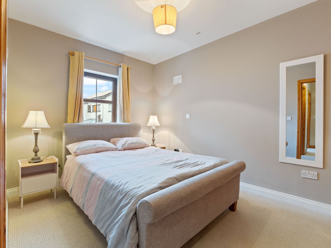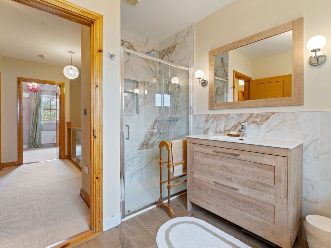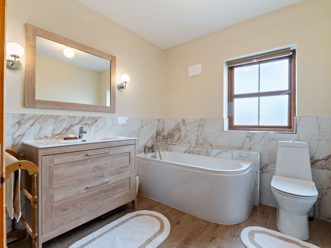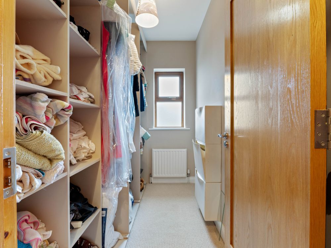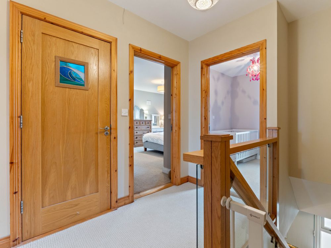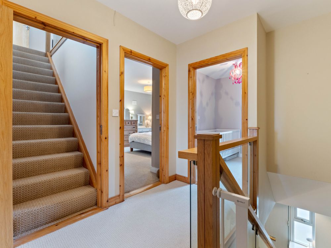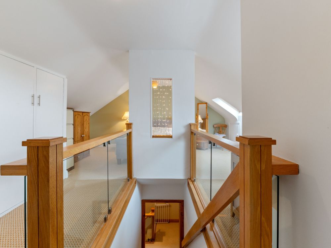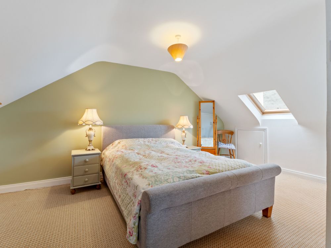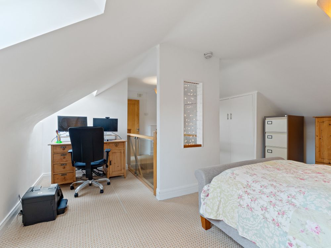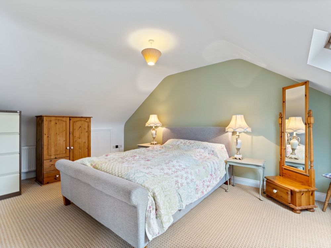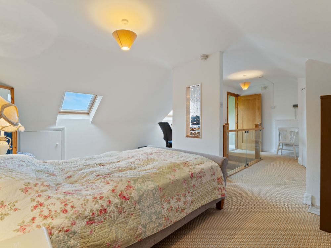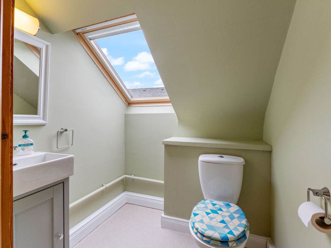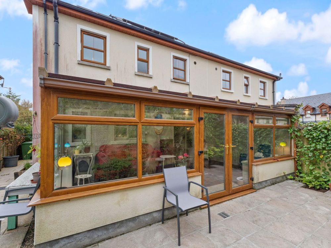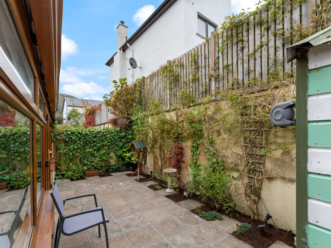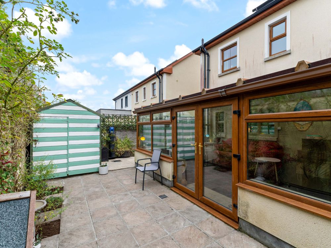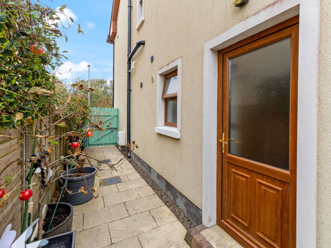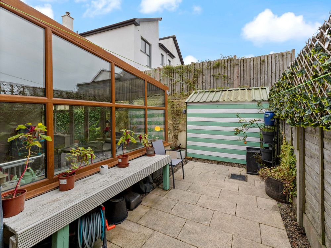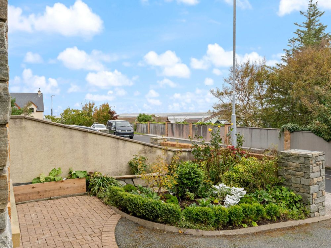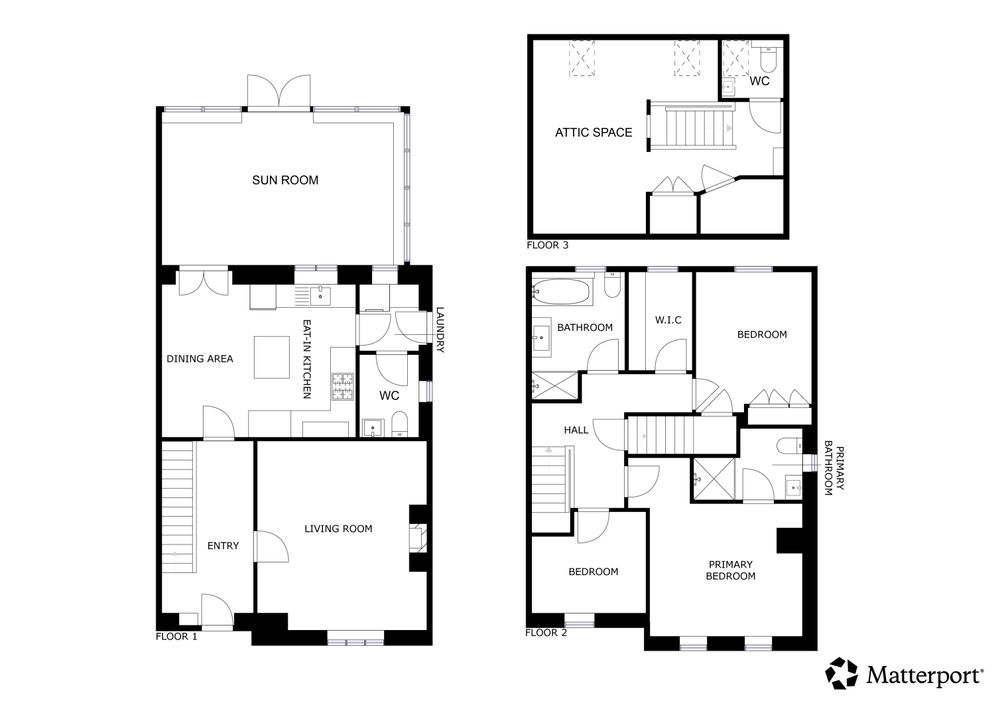13 Waterside Lane, Strandhill, Co. Sligo, F91 X9F7

Bed(s)
3Bathroom(s)
4BER Number
111155644Energy PI
116.63Details
Beautifully presented & extended, this magnificent family home in Strandhill Village offers incredible opportunities for its buyer. Spacious accommodation throughout, with extra space created in the attic area.
This property really is beautifully presented. It features 3no. bedrooms, all at first floor, & substantial living accommodation at ground floor, including the excellent sun room which was added to the rear of the property. This sun room offers a wonderful additional games room/lounge.
The bathroom at first floor has been recently upgraded, along with the addition of a stairs leading to the attic from the landing, giving superb extra storage in this open plan attic space.
The standard of joinery throughout the house, from skirtings to architraves & doors, is of the highest quality and is solid oak. The stairwell is also solid oak. The property has PVC double glazed windows & doors throughout & is heated by gas fired central heating to wall mounted radiators. The property also benefits from solar panels in the roof and underfloor heating to ground floor. The floor area comprises circa 146sqm plus circa 21sqm of attic space.
Located in Strandhill Village, this family home has been beautifully maintained & extended & is presented in wonderful condition throughout. Strandhill continues to be one of Sligo's most sought after residential locations. There is an array of amenities in the village including a national school, golf club, popular restaurants/cafes, & pubs. Strandhill is also a renowned surfing location & has recently been enhanced with the opening of the National Surf Centre in the heart of the village.
Accommodation
Entrance Hall (7.87 x 15.09 ft) (2.40 x 4.60 m)
Finished with oak wood flooring. (measurement includes the stairwell).
Living Room (17.39 x 14.11 ft) (5.30 x 4.30 m)
Wonderful space with large window opening & solid fuel stove. Finished with oak wood flooring.
Kitchen/Dining Area (17.06 x 13.45 ft) (5.20 x 4.10 m)
Fully fitted kitchen with integrated appliances, including a 5-ring gas hob, double oven, & dishwasher. Centre island unit with breakfast bar & finished with tiled flooring. This room opens through glazed French doors to the large sun room & also to the utility room.
Utility Room (5.91 x 5.58 ft) (1.80 x 1.70 m)
Finished with tiled flooring, fitted units & fully plumbed for washing machine / dryer. Guest WC off & door off to the side.
Guest WC (4.92 x 6.56 ft) (1.50 x 2.00 m)
Finished with tiled floor. Includes WC, WHB with vanity unit & mirror over.
Sun Room (20.67 x 12.80 ft) (6.30 x 3.90 m)
Finished with tiled flooring & glazing on both gables & on the ceiling. This is a substantial room used as a games room/lounge & opens through French doors to the rear patio area.
Landing
Finished with carpet floor on the landing & the stairs, and generous airing cupboard off.
Airing Cupboard (8.20 x 4.92 ft) (2.50 x 1.50 m)
Finished with carpet flooring & features extensive built-in shelving & hanging rails. This is a wonderful additional space.
Main Bedroom (12.47 x 12.47 ft) (3.80 x 3.80 m)
Generous bedroom with carpet flooring, two windows overlooking the front of the property & an en suite.
En-suite (8.53 x 5.91 ft) (2.60 x 1.80 m)
Finished with tiled flooring & also tiled at the shower area. Includes WC, WHB with vanity unit & mirror over and a generous sized shower area, with electric shower fitted.
Bedroom 2 (9.51 x 9.19 ft) (2.90 x 2.80 m)
Finished with carpet flooring.
Bedroom 3 (11.48 x 8.86 ft) (3.50 x 2.70 m)
Finished with carpet flooring & has excellent built in wardrobes.
Main Bathroom
Finished with wood effect tile flooring & beautiful marble effect tiles on part of the walls, & around the large enclosed shower area. Includes WC, bath, & WHB with vanity unit & mirror over. Also includes a heated towel rail, along with shelving in the shower area. Circa 7sqm.
Attic Space (0.00 x ft) (0.00 x 0.00 m)
This area is finished with carpet flooring. There are a total of 3 velux windows at this level, all to the rear of the house. This area is mainly open plan with a WC area off. The area includes extensive built-in units. Circa 21sqm.
WC (5.25 x 5.25 ft) (1.60 x 1.60 m)
With WC, & WHB including a vanity unit.
Outside
There is off-street parking for two cars to the front, along with mature shrubbery. There is a patio area finished in concrete paving to the rear of the house, along with a timber garden shed.
Features
Neighbourhood
13 Waterside Lane, Strandhill, Co. Sligo, F91 X9F7,
Claire Mannion




