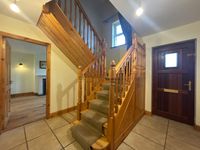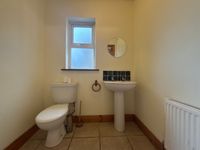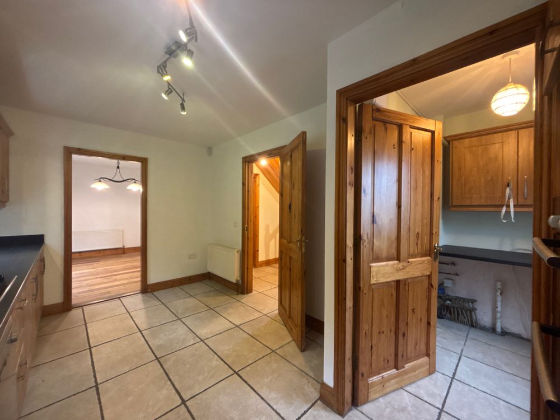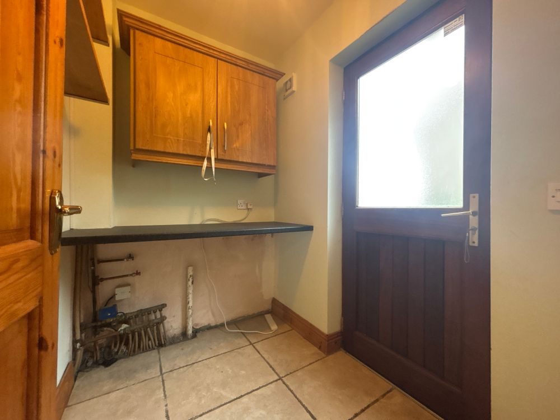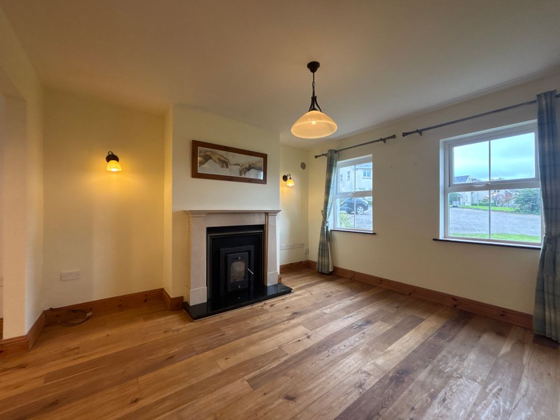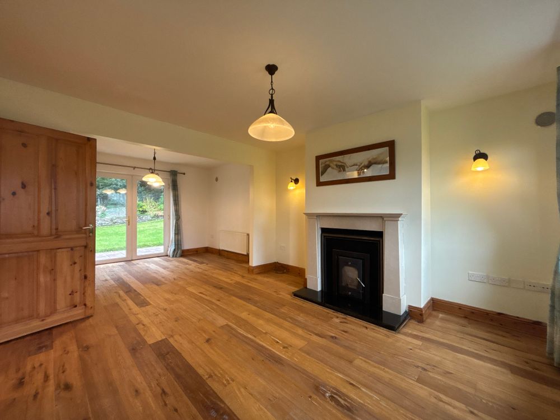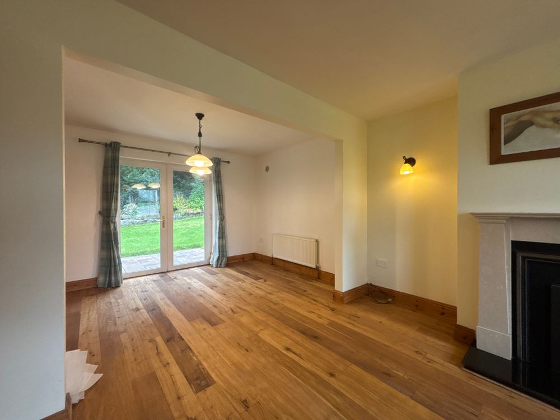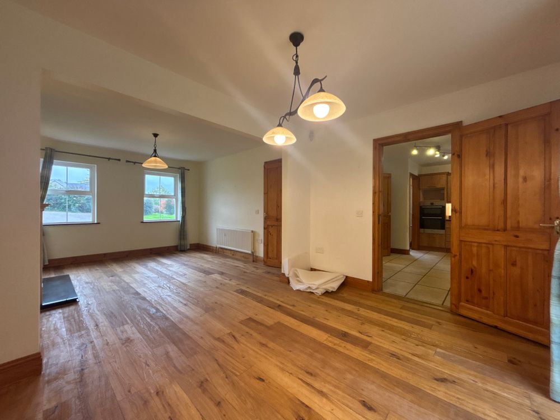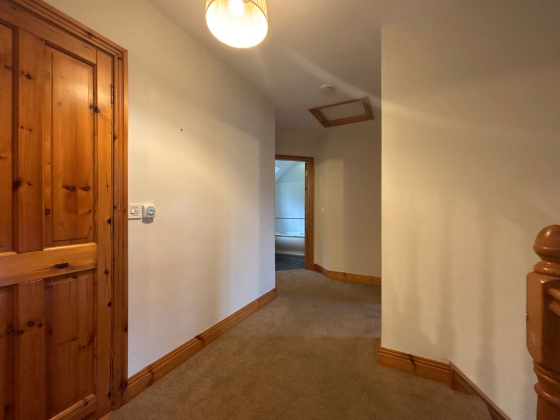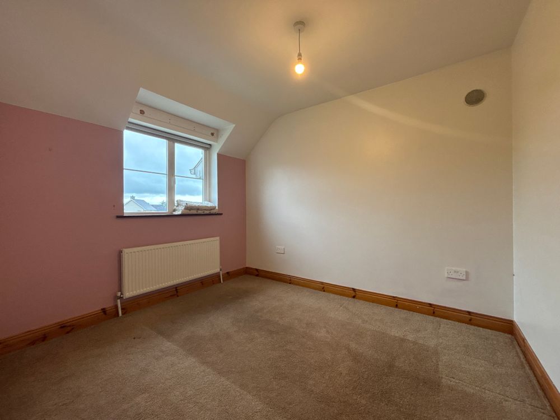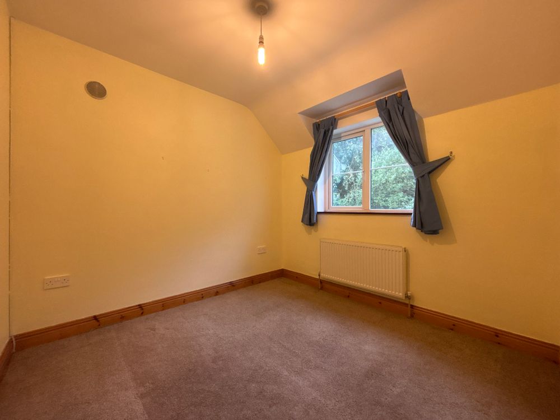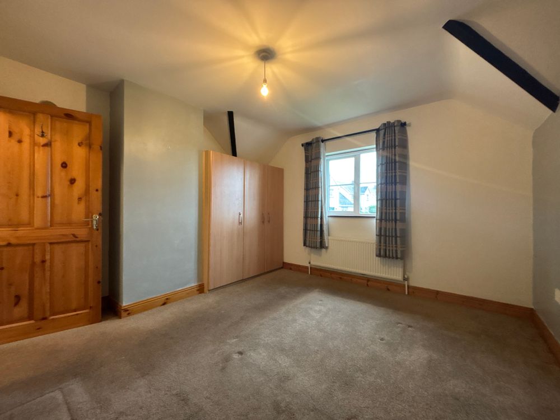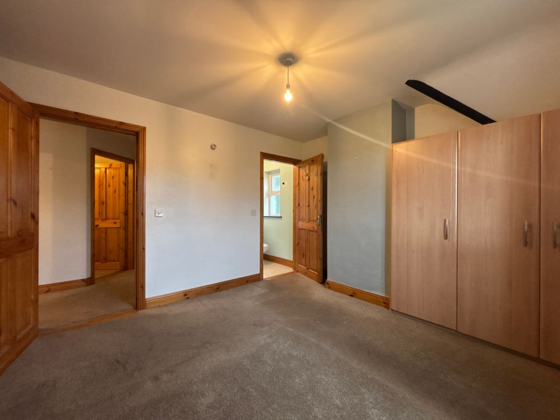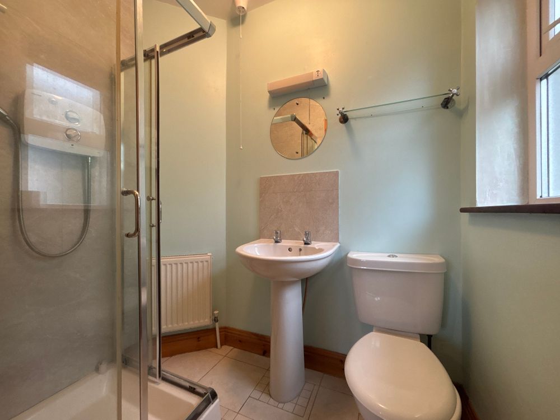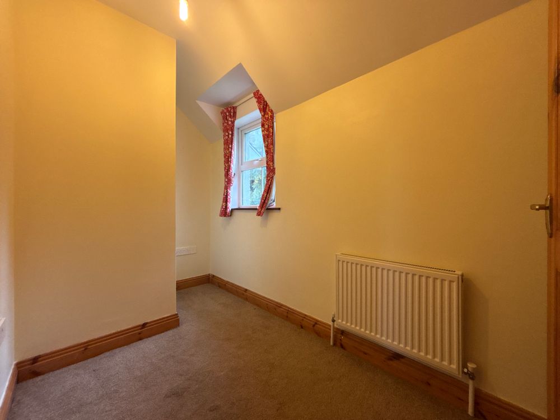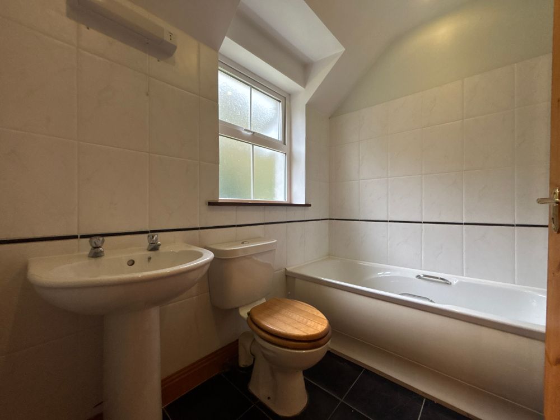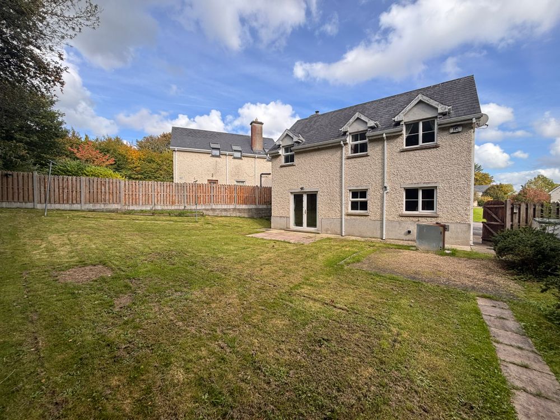24 Cois Coille, Kilcash, Clonmel, Co. Tipperary, E91 T3Y4

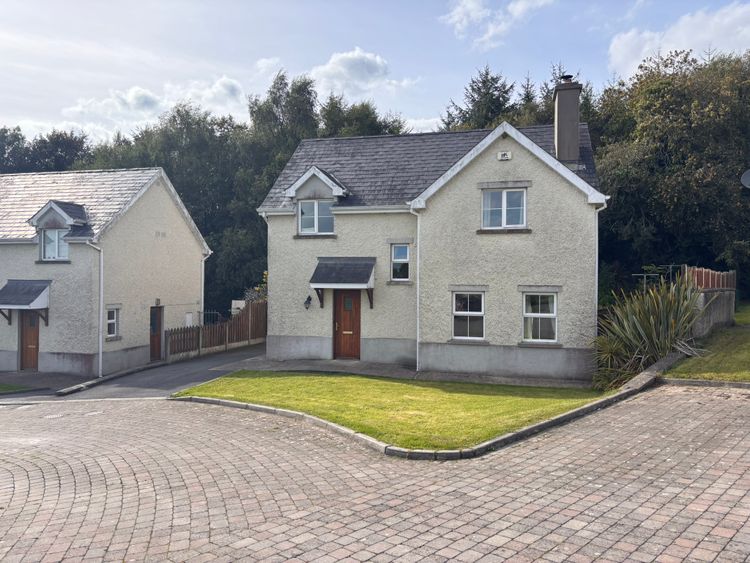
Floor Area
1173 Sq.ft / 109 Sq.mBed(s)
3Bathroom(s)
3BER Number
111149654Details
Beautifully presented 3 bed detached home in superb decorative order
REA Stokes and Quirke are delighted to bring to the market this excellently presented, 3 bed detached family home in a beautiful decorative order throughout. This home has been finished to a high standard both internally and externally and is located in a charming development of detached homes in Kilcash Village. The property has the benefit of a large back garden with paved patio and is not overlooked. The property enjoys superb views of the Comeragh Mountains and surrounding countryside and is a short walk from Kilcash National School, Community Centre and all the amenities that Kilcash has to offer. This excellent home has to be seen to be truly appreciated, early viewing is highly recommended.
Cois Coille estate is located on the left hand side as you enter the village of Kilcash. No. 24 is located in a quiet cul-de-sac enjoying amazing views over the surrounding countryside at Eircode E91 T3Y4
Accommodation
Entrance Hall (10.17 x 10.17 ft) (3.10 x 3.10 m)
Tiled flooring with a feature carpet staircase.
WC (5.74 x 4.92 ft) (1.75 x 1.50 m)
Tiled flooring, W.C, W.H.B
Kitchen (9.02 x 15.26 ft) (2.75 x 4.65 m)
Tiled flooring and backsplash with units at eye and floor level along with integrated appliances and a utility thereof.
Utility Room (4.92 x 6.56 ft) (1.50 x 2.00 m)
Tiled flooring with units at eye level and a door to the side parking and rear. Plumbed for washer and dryer.
Sitting/Dining (12.47 x 22.64 ft) (3.80 x 6.90 m)
Sitting room and dining with hardwood timber flooring, double doors to the rear and a stove insert with granite surround.
First Floor
Landing (12.14 x 4.27 ft) (3.70 x 1.30 m)
Carpet flooring with hot-press thereof.
Bedroom 1 (9.02 x 9.02 ft) (2.75 x 2.75 m)
Carpet flooring with window overlooking the front garden.
Bedroom 2 (10.17 x 8.86 ft) (3.10 x 2.70 m)
Carpet flooring with window overlooking the rear garden.
Bedroom 3 (10.83 x 11.65 ft) (3.30 x 3.55 m)
Carpet flooring with window overlooking the front garden and en-suite thereof.
En-suite (6.07 x 4.27 ft) (1.85 x 1.30 m)
Tiled flooring with W.C, W.H.B and electric shower.
Office (5.41 x 11.15 ft) (1.65 x 3.40 m)
Carpet flooring with window overlooking the rear garden.
Bathroom (5.41 x 7.05 ft) (1.65 x 2.15 m)
Tiled flooring W.C, W.H.B and bath
Outside
You have off-street parking to the front with ample communal parking as well. to the rear you have an enclosed large rear garden and patio area.
Services
Oil FCH with mains connections
Features
- 3 spacious bedrooms along with an additional office and large living areas.
- scenic location
- Large rear garden
- Oil FCH with mains connections and double glazed PVC windows
Neighbourhood
24 Cois Coille, Kilcash, Clonmel, Co. Tipperary, E91 T3Y4,
John Stokes



