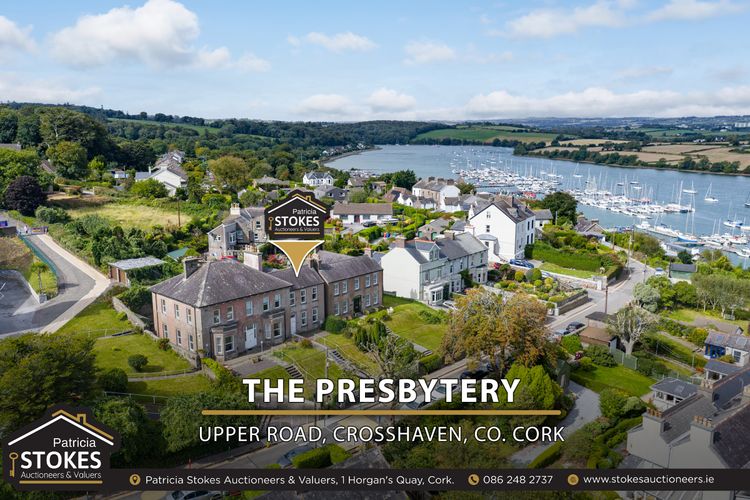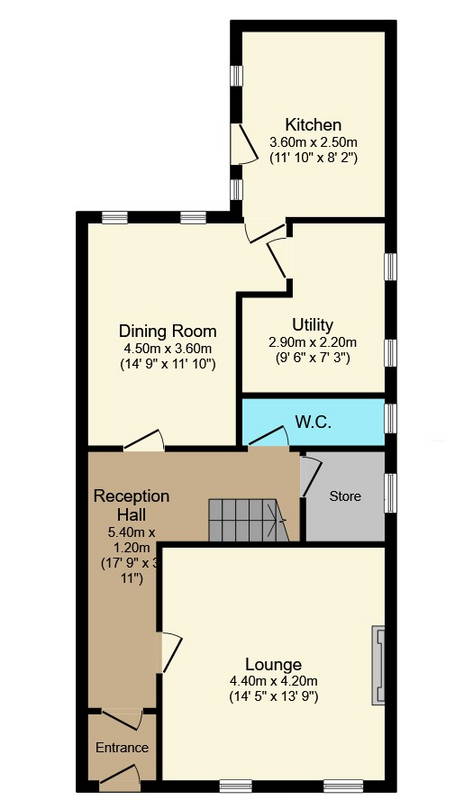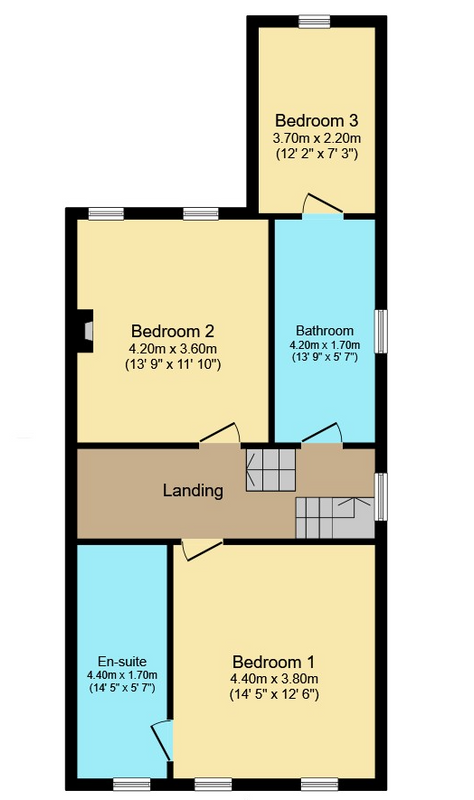The Presbytery, Upper Road, Crosshaven, Cork , Co. Cork, P43 Y663

Floor Area
1399 Sq.ft / 129.95 Sq.mBed(s)
3Bathroom(s)
3Details
The Presbytery, Upper Road, Crosshaven, Cork, P43 Y663
Sitting high on the hill with commanding views out over Crosshaven is The Presbytery a fine three bedroomed semi detached home. The property is mentioned in The National Inventory of Architectural Heritage as follows:
“Attached three-bay two-storey former parochial house, built c.1870, now in use a private house. Pitched slate roof with rendered chimneystacks, eaves course and cast-iron rainwater goods with uPVC downpipes. Rendered walls. Square-headed window openings with limestone sills to front (north-east) elevation, having uPVC casement windows throughout and render label mouldings to ground floor openings. Square-headed door opening with limestone threshold, timber panelled door with brass door furniture and moulded render label moulding. Stepped approach, rendered enclosing wall with square-profile gate piers with limestone coping stones, cast-iron railings and gate.
Though the original window fittings have been replaced, this building retains much of its historic character. Located on an elevated site, it forms part of a group of three buildings, which vary in design and scale. Built overlooking the Owenboy River in the late nineteenth century, these houses are thought to have been associated with St. Bridget's Roman Catholic church to the south, and were probably built as parochial houses”.
Starting its life in 1870 this home abounds with the features and character expected from a property of its era. These included original mosaic tilled entrance hall, decorative cornicing and ceiling rose, extensive floor to ceiling heights and expansive windows.
The property has its accommodation spread over two levels and extends to approx. 1,399 sq. ft. The layout offers a welcoming entrance porch, reception hall, lounge, dining room, kitchen, utility room and guest wc all at entry level. The family bathroom and bedroom 3 are located at the half landing while the main bedroom with en-suite as well as bedroom 2 are located at the first floor. There is a lovely garden located to the front of the property and a small enclosed yard to the rear. The property has an F energy rating and it is likely that the new owner will carry out improvements to the property to enhance its current layout as well as its energy efficiency.
Nestled at the mouth of Cork Harbour, Crosshaven is a picturesque coastal town that offers the perfect blend of natural beauty, maritime heritage, and laid-back charm. Home to the Royal Cork Yacht Club – the oldest yacht club in the world – Crosshaven is internationally known for its vibrant maritime scene. Crosshaven is awash with a choice of dining spots with its cafés, pubs, and restaurants where you can enjoy freshly caught seafood, local produce, and a pint by the sea. It also offers the historic military fortifications at Camden Fort Meagher where you can watch seals basking at the river mouth or spot herons along the shore. Recreation is found in the different sporting clubs from GAA to tennis, sailing and rugby. The charming old railway line a 10 kilometre Greenway runs along the edge of beautiful Cork harbour and runs from Crosshaven to Carrigaline offering a walking and cycling greenway. There is regular public transport to Cork city centre.
Accommodation
Entrance Porch (4.27 x 3.94 ft) (1.30 x 1.20 m)
The property is accessed through the original wrought iron pedestrian gate with wrought iron railings. A gravelled pathway with lawned garden to one side leads to the front door. The front door is original and painted white with door dressing and fanlight overhead. A limestone plinth forms the front step to the home. Finished with mosaic tiled floor
Reception Hall (3.94 x 17.72 ft) (1.20 x 5.40 m)
The reception hall of this home is L in shape and is finished in a continuation of the mosaic tile from the entrance porch. A half glazed door with extra high glazed fanlight divides the two spaces without taking from the natural light here. 3 meter floor to ceiling height accentuates the space and which is finished with corning and square arch adding period elegance to the space.
Kitchen (8.20 x 11.81 ft) (2.50 x 3.60 m)
The kitchen of this home is galley in style and connects directly with the enclosed courtyard garden to the rear of the property. Kitchen units are arranged at both floor and eye level. Single drainer sink unit. Gable window and door leading to the rear. Gas boiler fitted.
Dining Room (11.81 x 14.76 ft) (3.60 x 4.50 m)
Located to the rear of the property and looking out through two large windows into the courtyard, this dining room is beautifully bright. This room links through to the galley kitchen beyond. Finished with carpet and cornicing.
Lounge (13.78 x 14.44 ft) (4.20 x 4.40 m)
Located to the front of the property the room is almost perfectly square and enjoys the extensive 3 meter ceiling height. A feature fireplace of black stone sits at its heart with burgundy tiled inset and black stone heart. Finished with carpet with two large picture windows looking out over the front garden and harbour beyond.
Utility Room (9.51 x 7.22 ft) (2.90 x 2.20 m)
Set off the kitchen the utility room in this home is in keeping with the era of the rest of the house. Finished with original flagstone floor the utility has two gable windows bringing through lots of natural light. Plumbed for washing machine and vented for tumble dryer beneath worktop surface. Fitted eye level units and pull out drawers.
Guest WC (2.95 x 7.22 ft) (0.90 x 2.20 m)
Located off the reception hall is a two piece guest WC with corner wash hand basin and WC with vintage aesthetic where the cistern is mounted high on the wall. A gable window provides for natural light and ventilation. Original tiled floor,
Stairs and Landing (6.23 x 18.04 ft) (1.90 x 5.50 m)
The original staircase gives a gentle rise to the half landing. Am extensive double gable window at this level ensures a brightness at both upper and lower floors. Finished with carpet the stair handrail is finished in teak with painted newel post and spindles.
Bedroom 1 (12.47 x 14.44 ft) (3.80 x 4.40 m)
The main bedroom of this home is located at first floor level and to the front of the property. Two extensive window give commanding views out over the town of Crosshaven and the harbour beyond. Finished with carpet.
En-suite (5.58 x 14.44 ft) (1.70 x 4.40 m)
Set adjacent to the main bedroom is a fine en-suite fitted with three piece white suite to include fully tiled shower cubicle, wc and wash hand basin.
Bedroom 2 (11.81 x 13.78 ft) (3.60 x 4.20 m)
Located across the spacious landing from Bedroom 1 is another fine double bedroom. Looking out over the rear courtyard. This room is spacious and bright and finished with carpet. A black cast iron fireplace (now closed up) sits as a feature within the room.
Bedroom 3 (7.22 x 12.14 ft) (2.20 x 3.70 m)
This bedroom is set at the half landing and gets its access from the main family bathroom. It is possible that the next owner will rearrange this area to be more user friendly. It gives a fine double bedroom looking out over the rear.
Family Bathroom (5.58 x 13.78 ft) (1.70 x 4.20 m)
A good size the family bathroom is set at half landing. The room is bright taking its natural light and ventilation from a gable window. The room is fully tiled with white floor and wall tiles and is fitted with three piece white bathroom suite to include bathtub with electric shower overhead, wc and pedestal wash hand basin. Hot press giving storage.
Outside
The outside of this home is as character filled to that of its internal layout. Original wrought iron railings sitting on top of original wall encloses the front garden. The garden is lawned and mature with some planting. Steps and a gravel pathway enclosed with matching wrought ironwork to the adjoining property leads to the front door. There is a passage to the side of the house. The rear of this home has an enclosed courtyard with garden sheds to take care of storage needs.
Features
Neighbourhood
The Presbytery, Upper Road, Crosshaven, Cork , Co. Cork, P43 Y663,
Patricia Stokes
.jpg)







