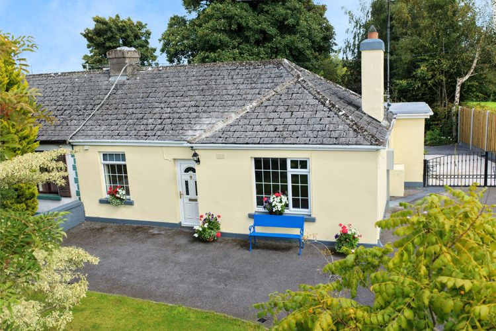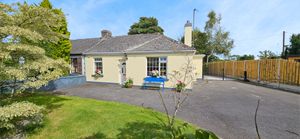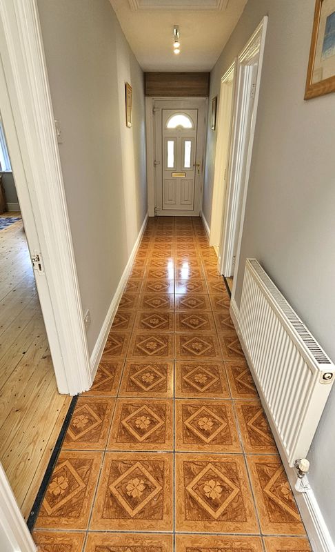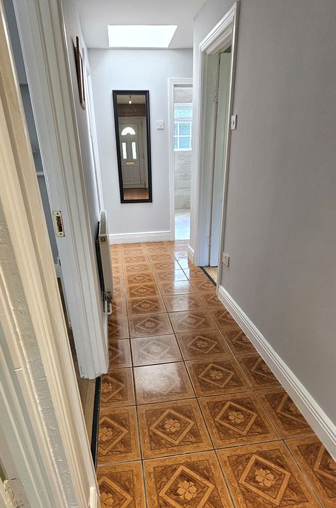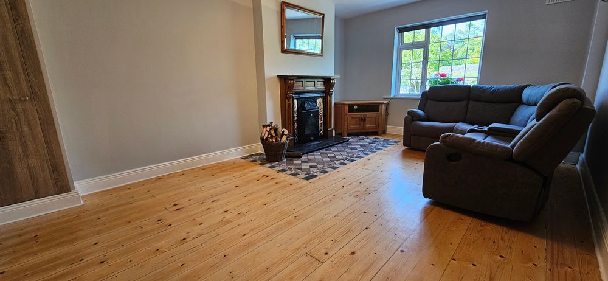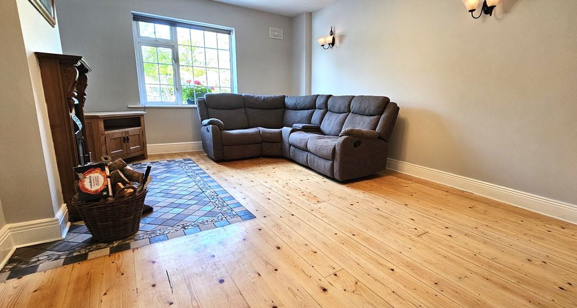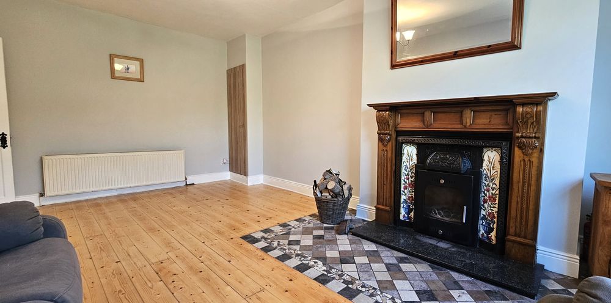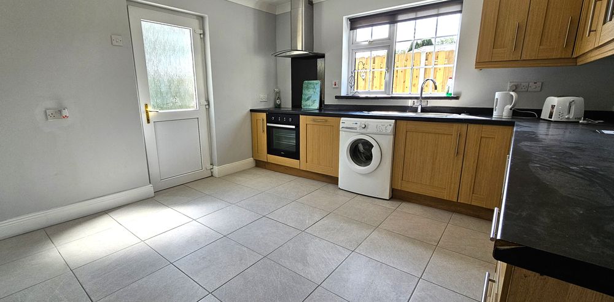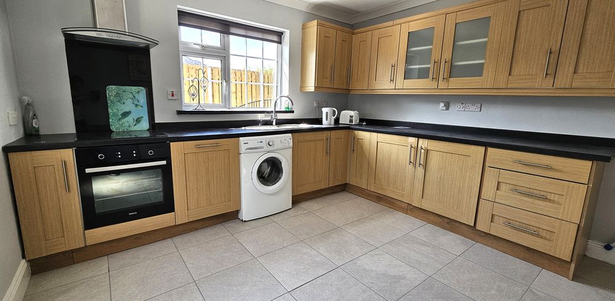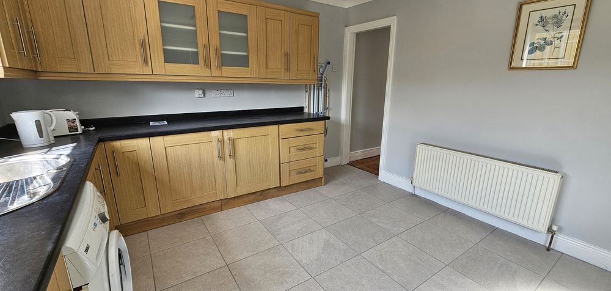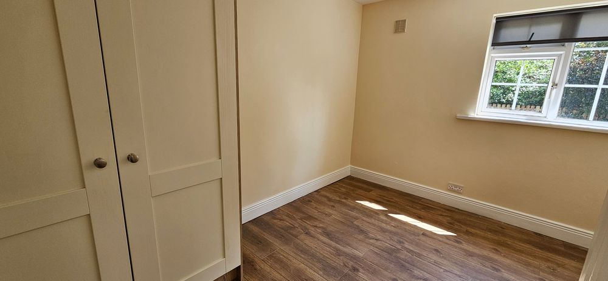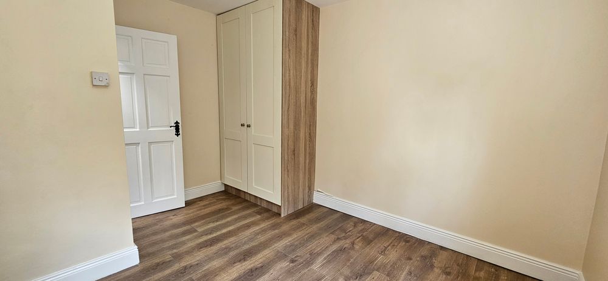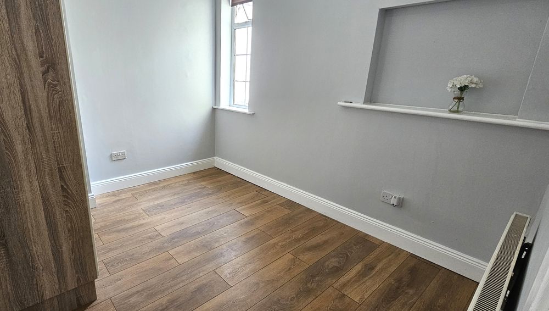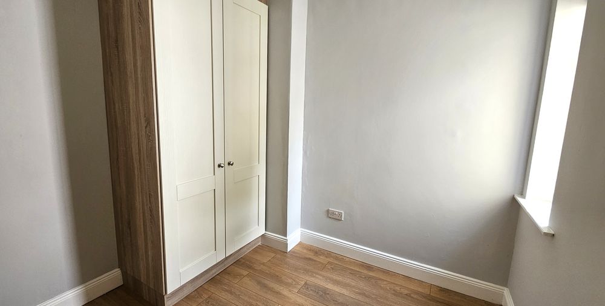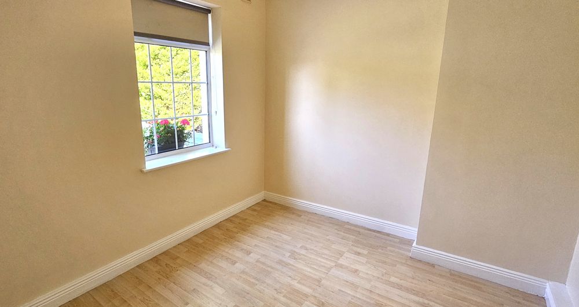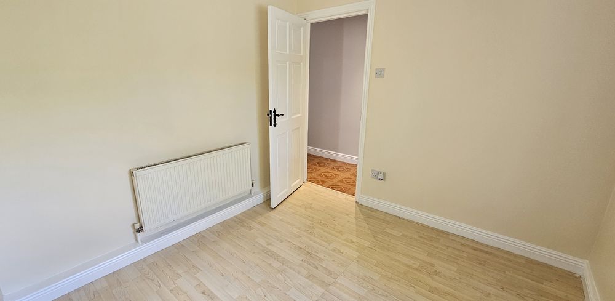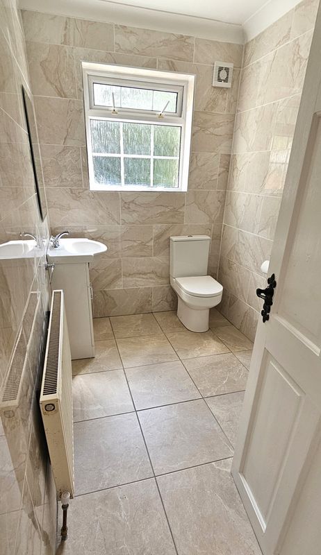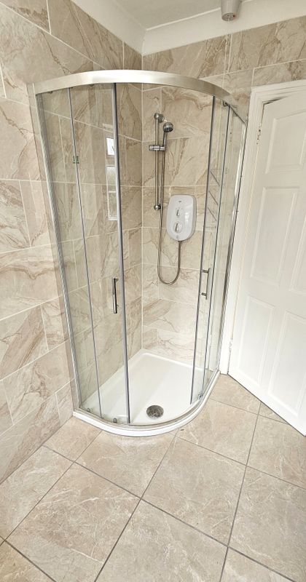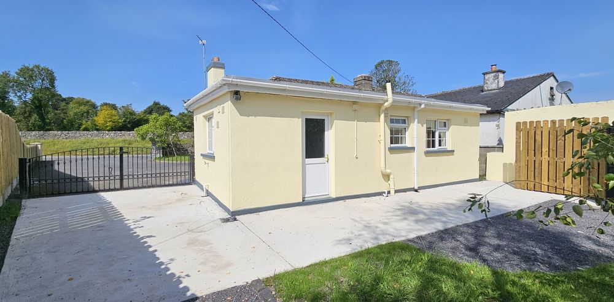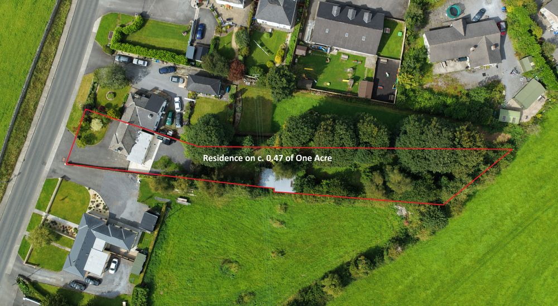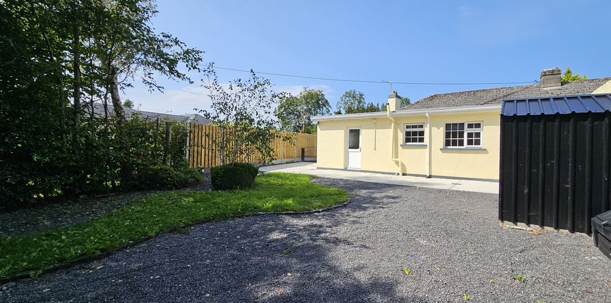Killukin, Carrick-On-Shannon, Co. Roscommon, N41 C6T3

Floor Area
862 Sq.ft / 80.04 Sq.mBed(s)
3Bathroom(s)
1BER Number
117750612Details
Situated in a quite location on the Elphin Road is this tasteful 3 bedroom extended cottage. This home offers the ideal combination of town and country. Just a 10 minute walk from town, passing the local train station on the Sligo to Dublin route but adjoining farmland. It is exceptional in that the site area is c.0.47 of one acre, a size seldom seen in a town setting. This extra space enables the driveways and parking areas to be bigger, the landscaped garden to be uncompromised with the remainder of the land with mature trees (including apple trees) and a large shed where one can engage in all types of gardening, hobbies or just storage.
The house enjoys some recent upgrades including a new kitchen, a new bathroom, new built in wardrobes and redecoration. This home is a turn-key proposition, ready for occupation. To speak about the interior for a moment, the kitchen-Dining room which is at the rear of the house is modern and spacious. The living room to the front is very large and enjoys a solid fuel stove, an ideal space for gatherings. The bedroom to the front and is a good size double bedroom. The second is a smaller double room. The third is a very ample single room. Also this home enjoys a good orientation with sun at the back patio through the day.
Viewings by Appointment, Contact Mary Hennigan Lawson on 071 9622444
N41 C6T3
Accommodation
Entrance Hall (3.47 x 22.14 ft) (1.06 x 6.75 m)
Tiled floor, access to attic, radiator, power points, skylight.
Sitting Room (12.11 x 19.20 ft) (3.69 x 5.85 m)
Solid wood flooring, fireplace with inset stove and granite hearth, tv point, power points, radiator.
Kitchen/Dining (11.64 x 11.97 ft) (3.55 x 3.65 m)
Tiled floor, fitted shaker kitchen, radiator, power points, integrated hob, oven & extractor fan, washing machine, coving to ceiling.
Bathroom (5.31 x 8.67 ft) (1.62 x 2.64 m)
Tiled floor, tiled walls, shower, wc, whb, radiator, extractor fan.
Bedroom 1 (8.66 x 9.74 ft) (2.64 x 2.97 m)
Laminate flooring, radiator, power points, built in wardrobes.
Bedroom 2 (8.66 x 10.09 ft) (2.64 x 3.07 m)
Laminate flooring, radiator, power points, built in wardrobes.
Bedroom 3 (8.55 x 9.97 ft) (2.61 x 3.04 m)
Laminate flooring, radiator, power points.
Outside
c. 0.47 acre site.
Tarmac drive way.
Enclosed rear yard.
Garden shed.
Large garage/shed.
Services
All mains services.
OFCH.
uPVC double glazing.
Features
Neighbourhood
Killukin, Carrick-On-Shannon, Co. Roscommon, N41 C6T3,
Mary Hennigan Lawson



