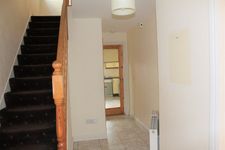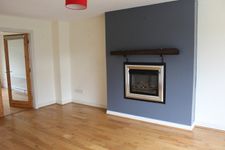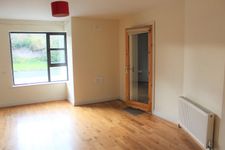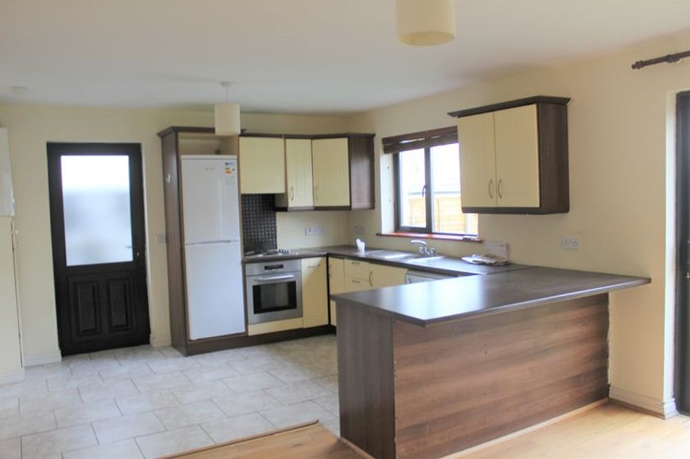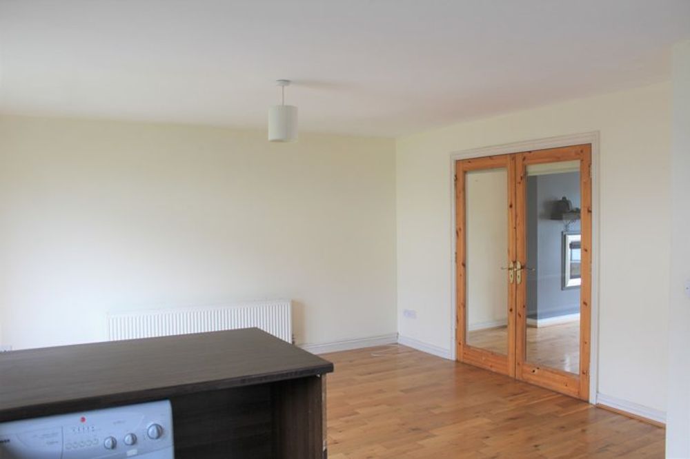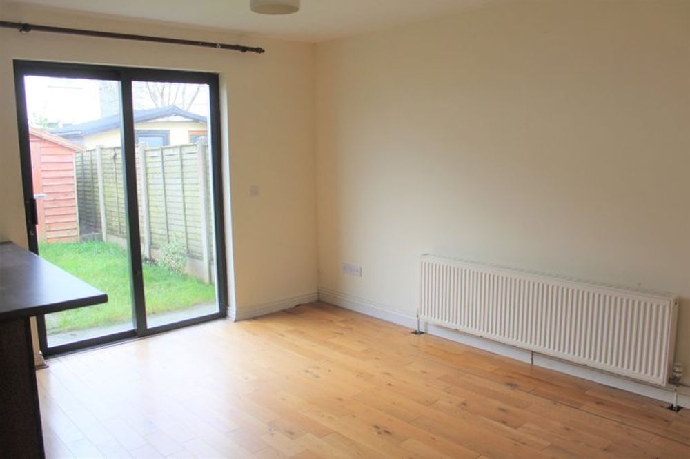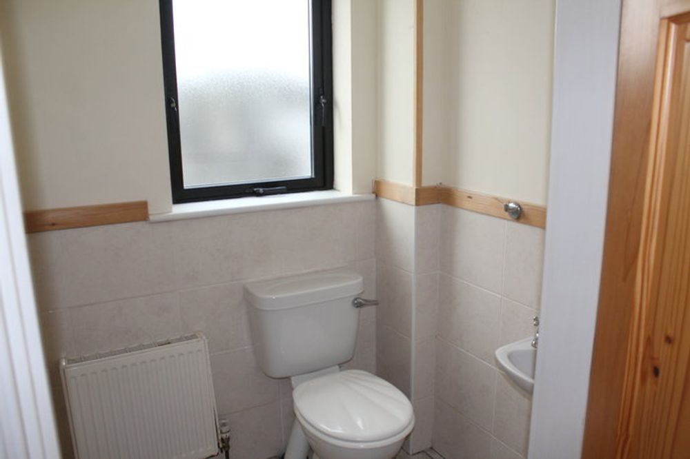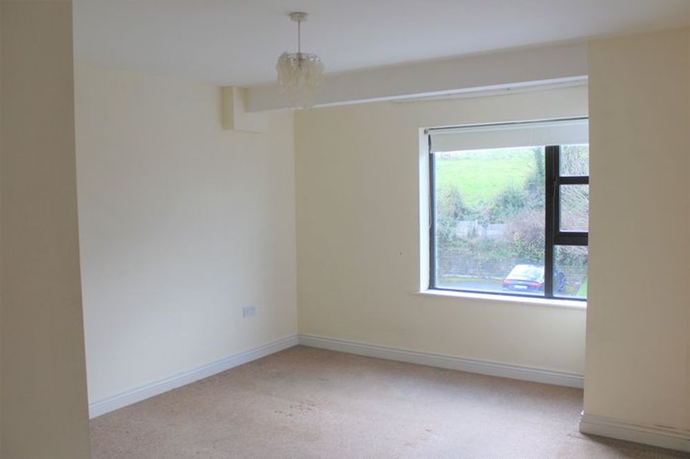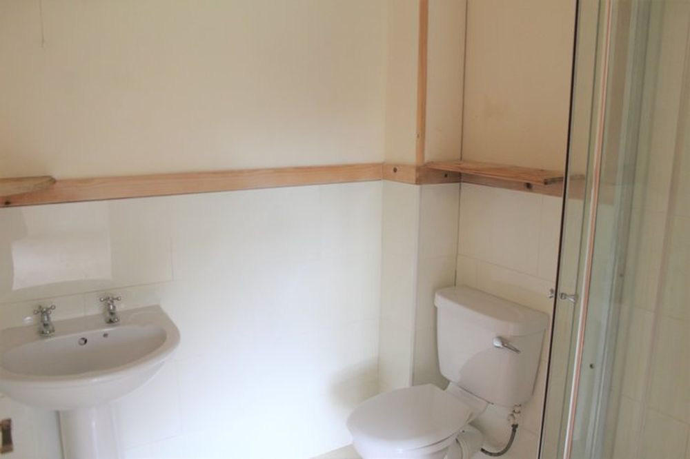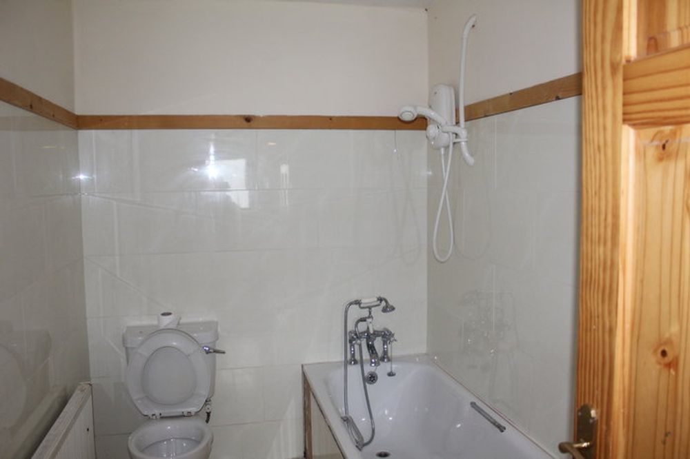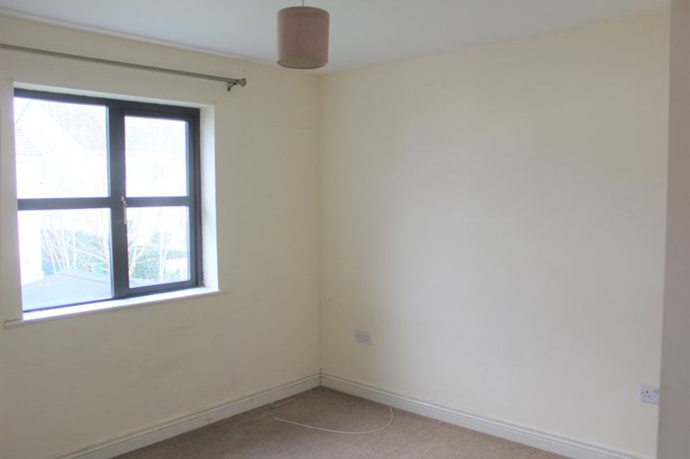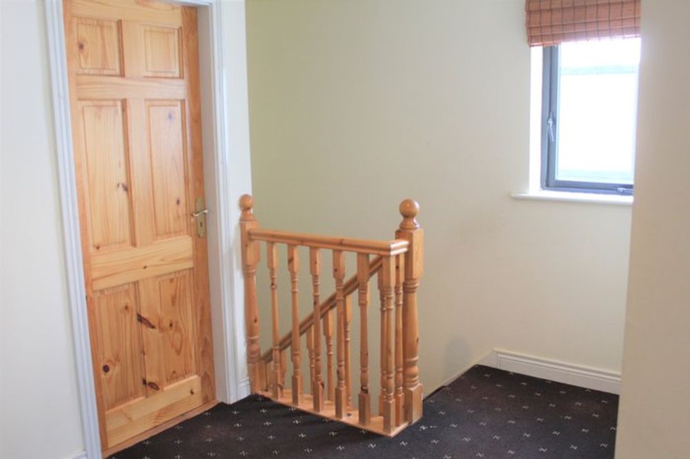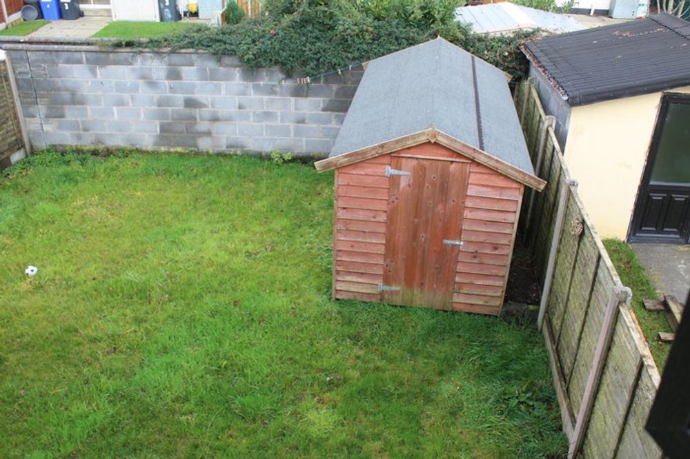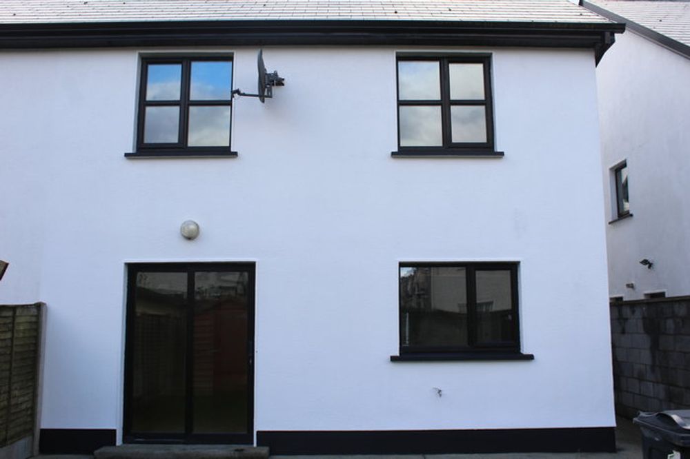18 Owenmore Court, Collooney, Co. Sligo, F91 X2D9

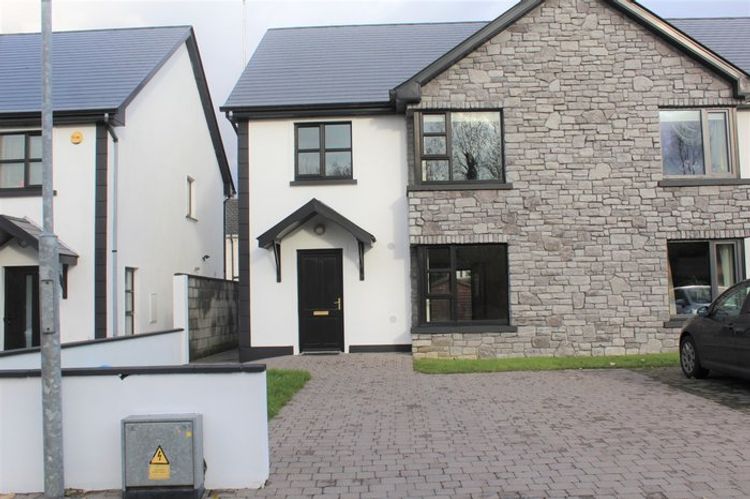
Floor Area
1262 Sq.ft / 117.2 Sq.mBed(s)
4Bathroom(s)
3BER Number
109263319Details
Accommodation
Entrance Hall (13.91 x 6.36 ft) (4.24 x 1.94 m)
Entrance Hall with a Tiled Floor and Fitted Carpet to the Stairs.
Lounge (14.04 x 16.11 ft) (4.28 x 4.91 m)
Family Lounge with a Feature Gas Fireplace , Feature Bay Window , Solid Oak Flooring and Glass Doors leading to the Dining Area.
Kitchen/Dining (21.39 x 14.90 ft) (6.52 x 4.54 m)
Kitchen Dining Area Fully Fitted Painted Kitchen with Feature Breakfast Bar , Integrated Appliances , Tiled Flooring to Kitchen Area and Oak Flooring to Dining Area and Patio Door leading to the Rear Garden.
WC (4.79 x 4.76 ft) (1.46 x 1.45 m)
W/C with Tiled Flooring , Partial Wall Tiling , W/C and WHB
Landing (7.19 x 12.30 ft) (2.19 x 3.75 m)
Landing with Fitted Carpet
Bedroom 1 (11.42 x 11.55 ft) (3.48 x 3.52 m)
with Fitted Carpet and Bay Window
En-Suite 1 (6.14 x 5.81 ft) (1.87 x 1.77 m)
Tiled Floor , Partial Wall Tiling , W/C , WHB and Electric Shower.
Bedroom 2 (9.71 x 10.17 ft) (2.96 x 3.10 m)
with Fitted Carpet
Bedroom 3 (10.50 x 10.50 ft) (3.20 x 3.20 m)
with Fitted Carpet
Bedroom 4 (9.51 x 9.09 ft) (2.90 x 2.77 m)
with Fitted Carpet and an Open Wardrobe.
Bathroom (9.22 x 38.48 ft) (2.81 x 11.73 m)
Family Bathroom Tiled Flooring , Partial Wall Tiling , W/C , WHB , Bath with an overhead Electric Shower.
Features
Neighbourhood
18 Owenmore Court, Collooney, Co. Sligo, F91 X2D9,
Jonathan McGoldrick jonathan@osmg.ie



