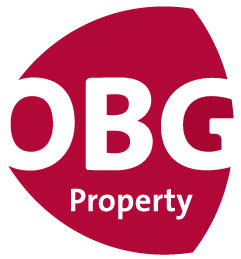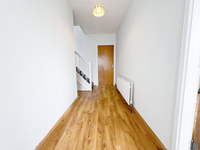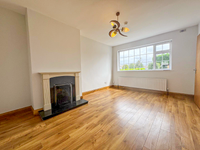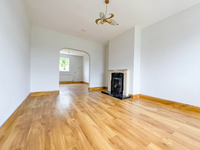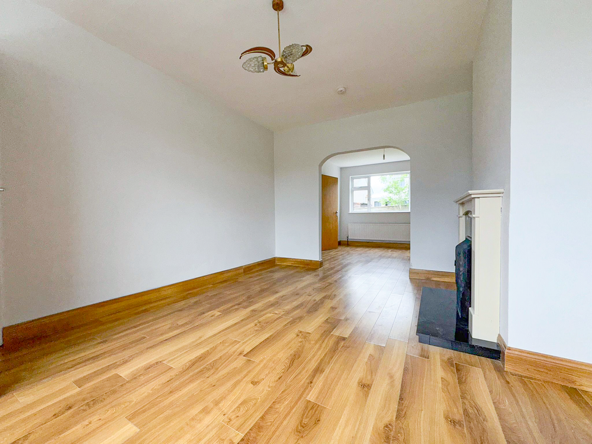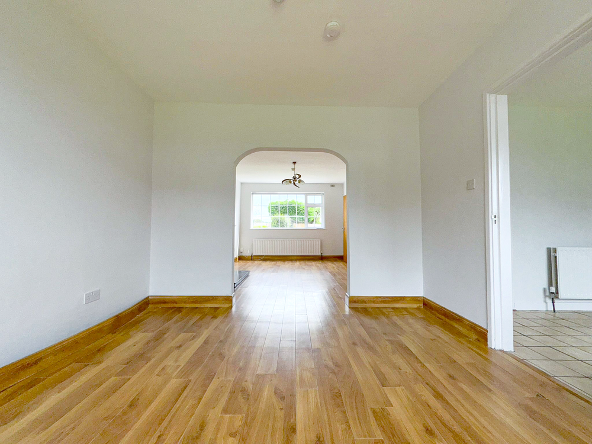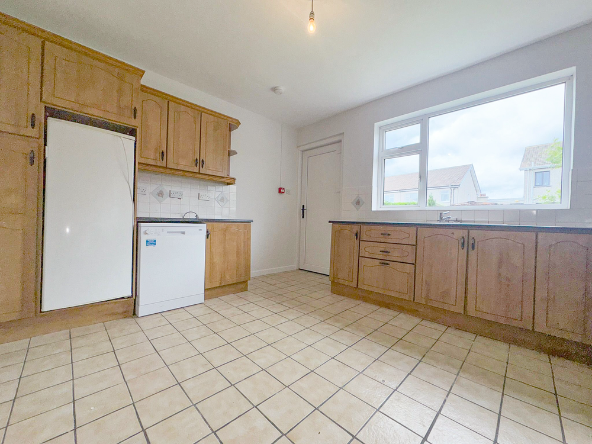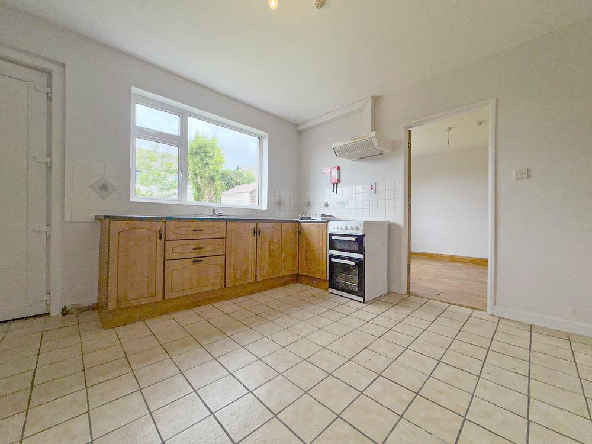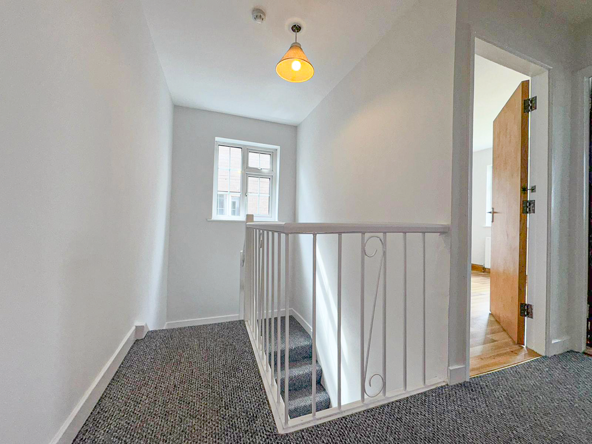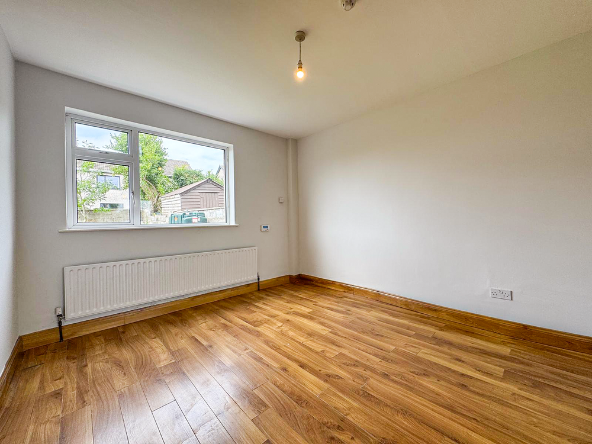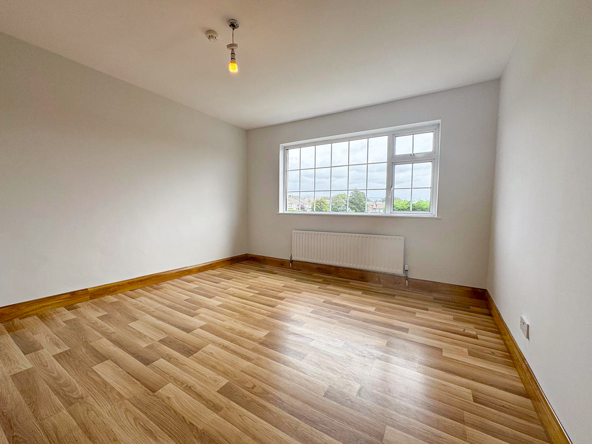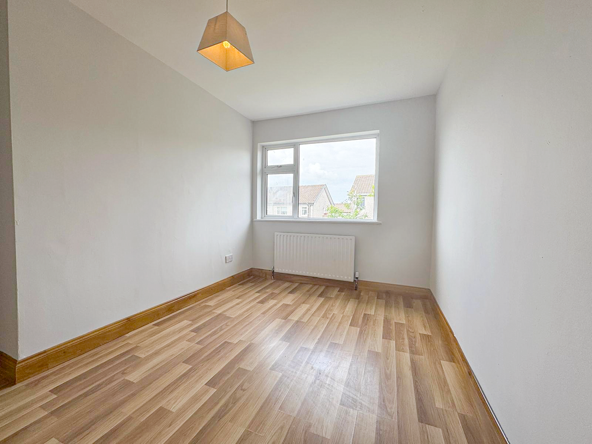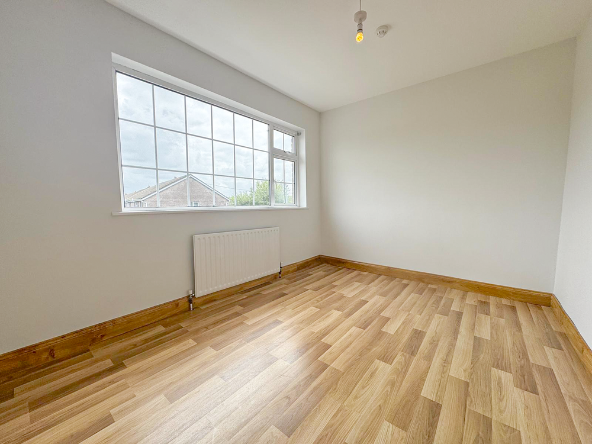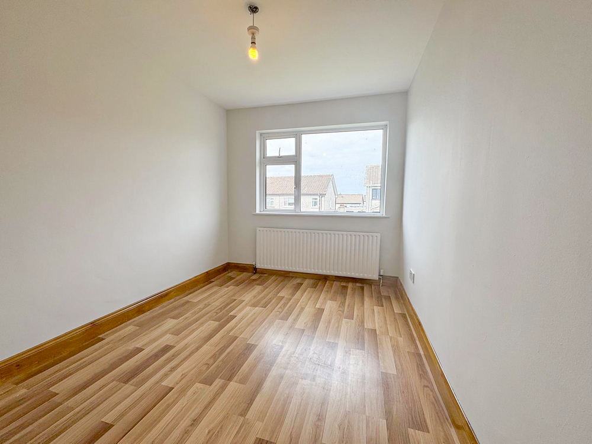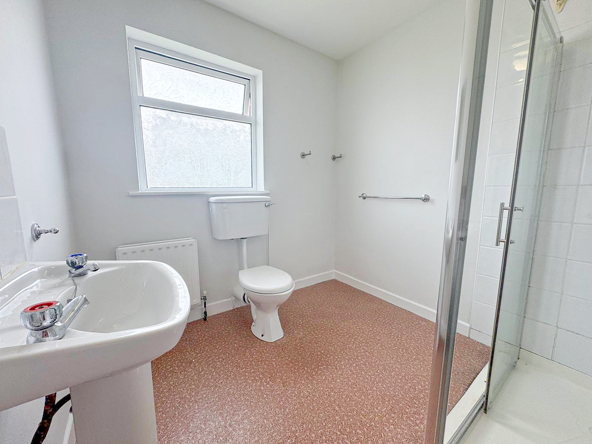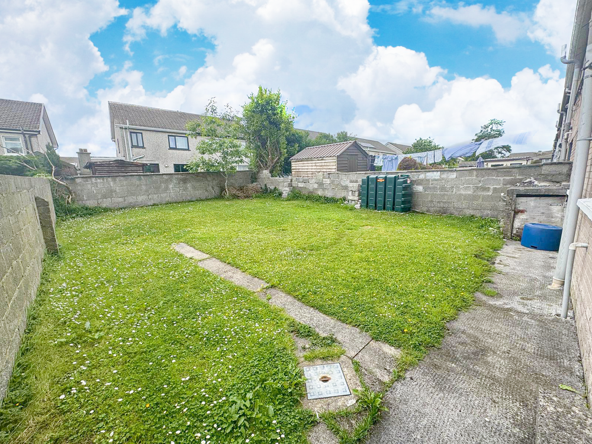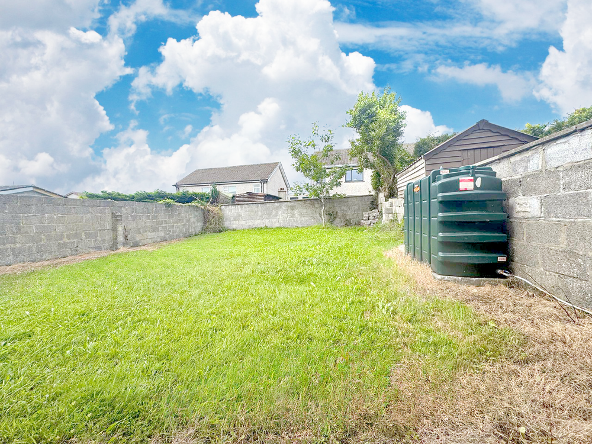44 Cartron Bay, Cartron, Sligo, Co. Sligo, F91 KR8W

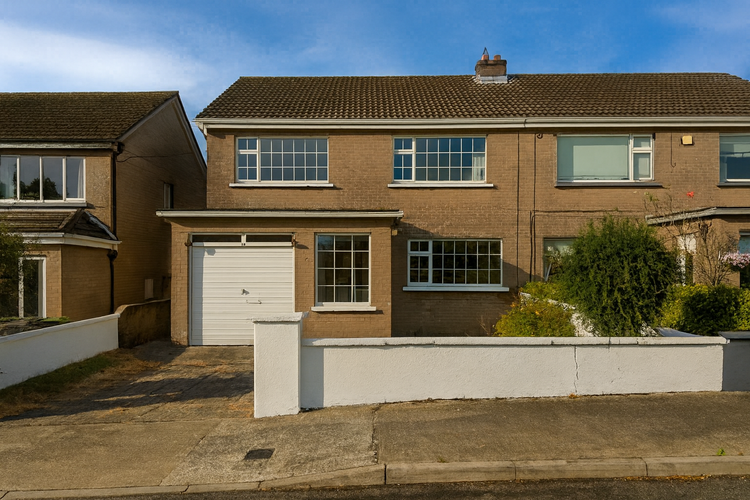
Bed(s)
4Bathroom(s)
2Details
44 Cartron Bay, Cartron, Sligo, F91 KR8W
We are pleased to present to the market for sale, No. 44 Cartron Bay, a generously proportioned and well presented 4 bedroom semi-detached home, ideally positioned in the popular area of Cartron Bay within walking distance of Sligo Town Centre offering a wide range of amenities. This attractive family home is well presented throughout, featuring spacious receptions rooms downstairs comprising of a cosy living room, separate dining room, fully fitted kitchen and WC, along with 4 No. generously sized bedrooms and bathroom upstairs. At the front of the property there is a paved driveway providing off-street parking, with neat lawn area. At the rear of the property there is a mature private garden with access via the side of the property. This home benefits from uPVC double-glazed windows and external doors, and is heated via oil-fired central heating. This attractive property offers excellent potential as a spacious family home close to Sligo Town, Sligo University Hospital & ATU Sligo. Amenities local to Cartron include St. Brendan’s National School, Centra shop, Sherlock’s Butchers, and a local crèche/Montessori. With its prime location and ample space, this home is sure to appeal to a variety of buyers. Early viewing is highly recommended and can be arranged by calling our Sales team on 0719140404.
Accommodation
Entrance Hall
Laminate floor
Sitting Room (10.89 x 15.55 ft) (3.32 x 4.74 m)
Laminate flooring. Feature open fireplace. Open archway into dining room.
Dining Room (11.06 x 11.98 ft) (3.37 x 3.65 m)
Laminate flooring. Tv point.
Kitchen (11.88 x 13.42 ft) (3.62 x 4.09 m)
Tiled floor & between kitchen units. Fully fitted kitchen with ample floor and wall units.
WC (4.56 x 6.00 ft) (1.39 x 1.83 m)
Fully tiled floor to ceiling. WC & WHB.
Garage (7.91 x 16.11 ft) (2.41 x 4.91 m)
Concrete floor. Shutter door. Electricity connection. Plumbed for washing machine & tumble dryer.
Bedroom 1 (12.04 x 12.76 ft) (3.67 x 3.89 m)
Double room with laminate flooring. Built in wardrobe.
Bedroom 2 (8.23 x 12.14 ft) (2.51 x 3.70 m)
Double room with laminate flooring. Built in wardrobe.
Bedroom 3 (8.60 x 12.20 ft) (2.62 x 3.72 m)
Double room with laminate flooring.
Bedroom 4 (8.30 x 12.14 ft) (2.53 x 3.70 m)
Double room with laminate flooring.
Bathroom (7.41 x 8.20 ft) (2.26 x 2.50 m)
Lino flooring. Tiled wet areas. WC & WHB. Shower.
Features
- Oil fired central heating
- uPVC double glazed windows
- High speed broadband available in area
- Side access to rear of property
- Large garage
- Front driveway with off street parking
- Gardens to front and rear
- Walking distance to Sligo town centre
- Primary school, butchers, Centra shop in immediate locality
- Close to Sligo University Hospital & ATU Sligo
- Short drive to Rosses Point
Neighbourhood
44 Cartron Bay, Cartron, Sligo, Co. Sligo, F91 KR8W,
Tommy Breheny

