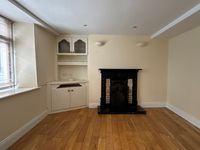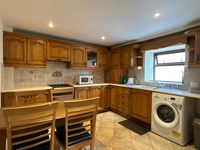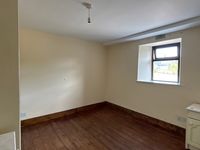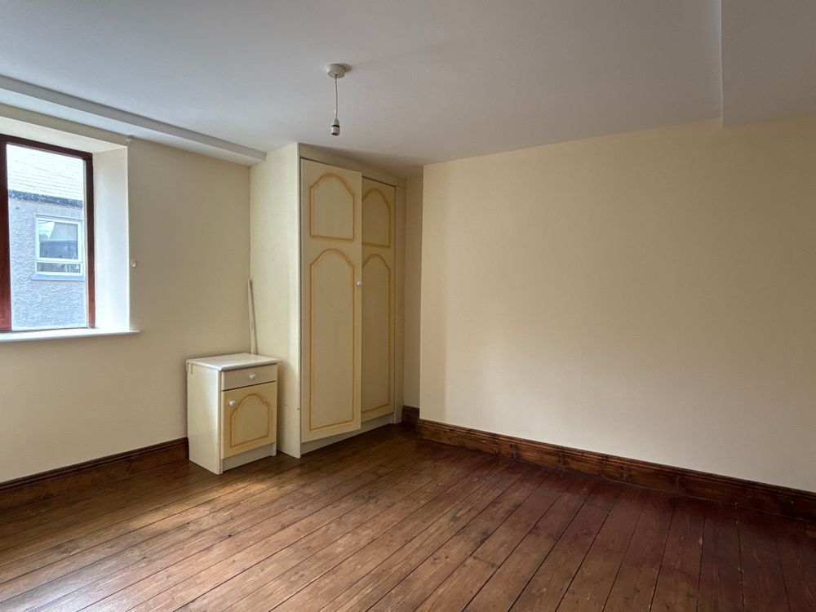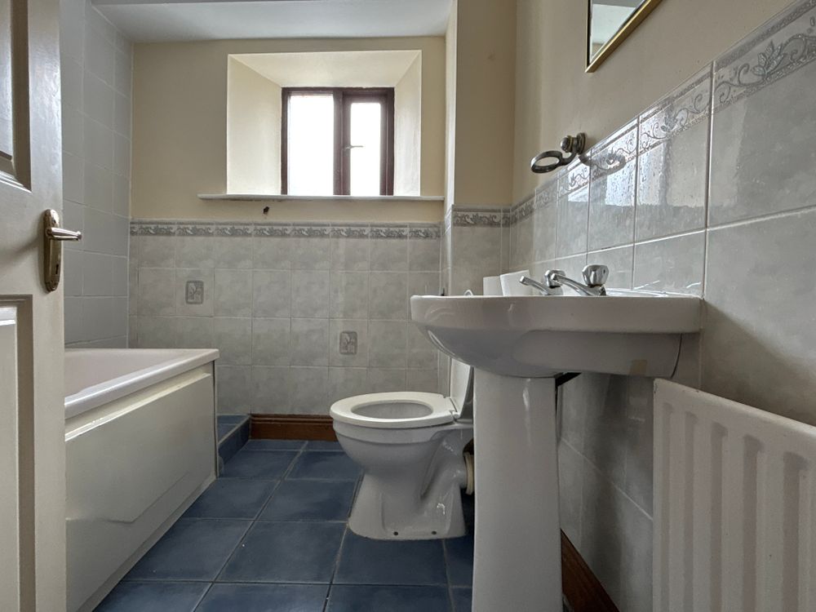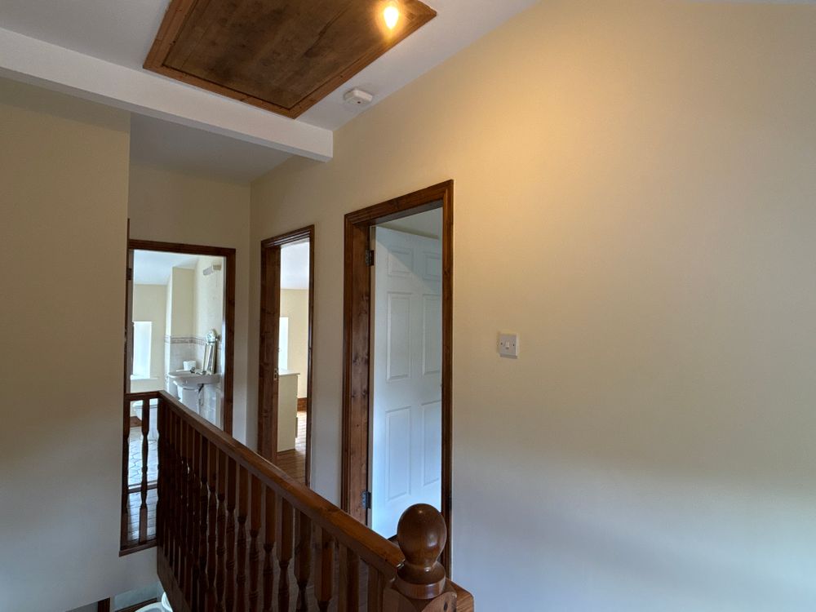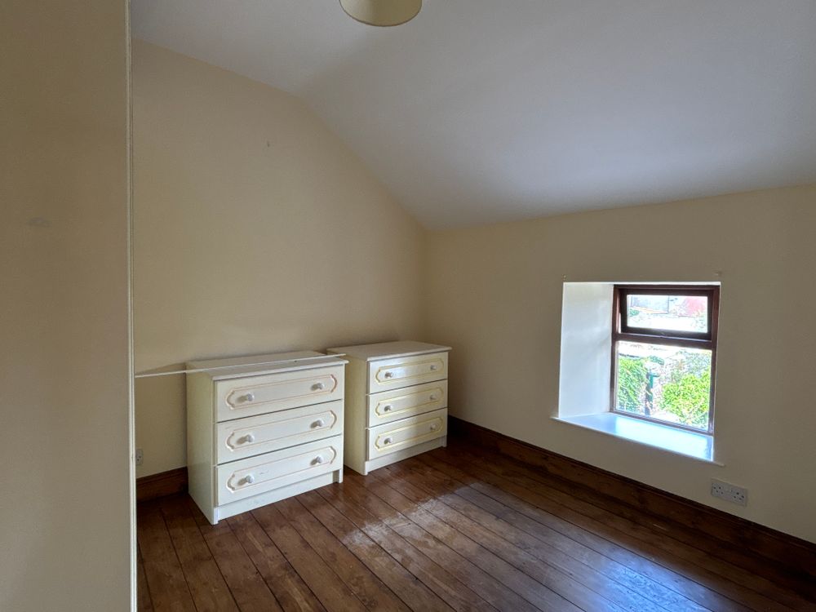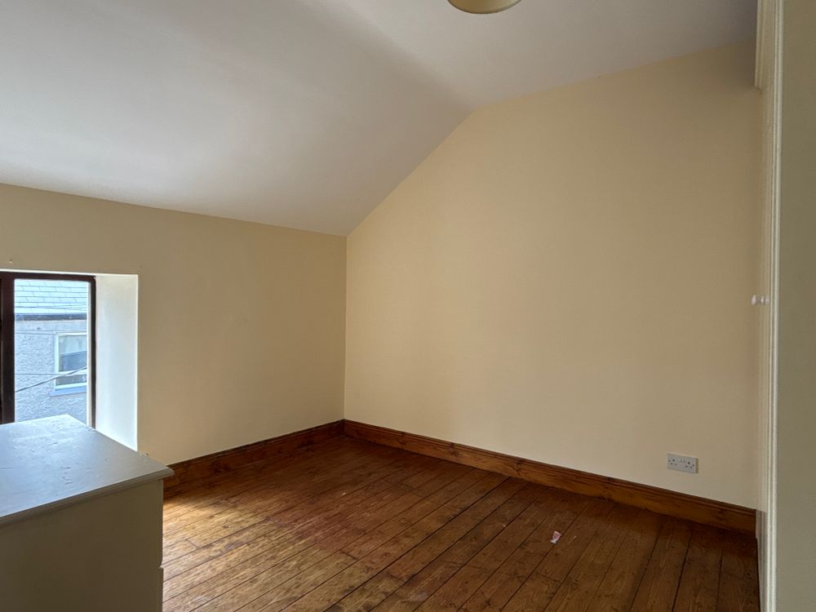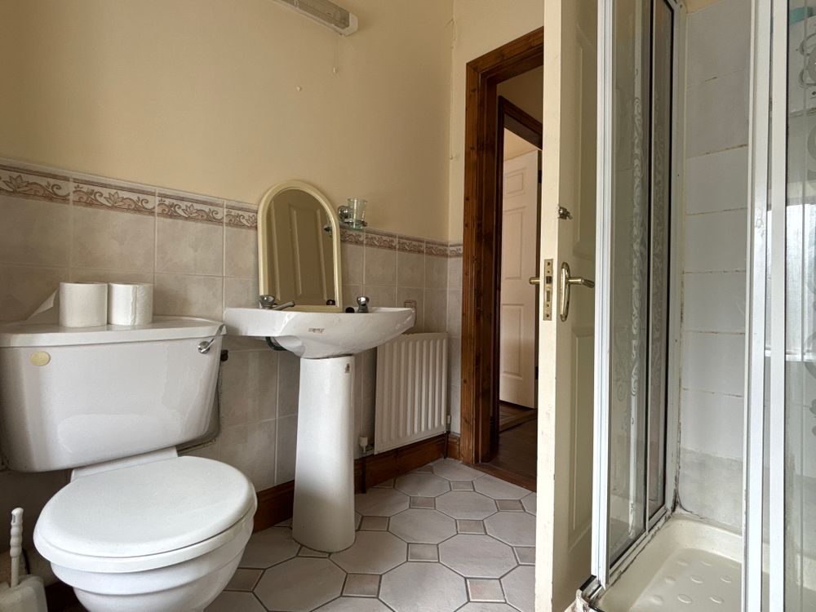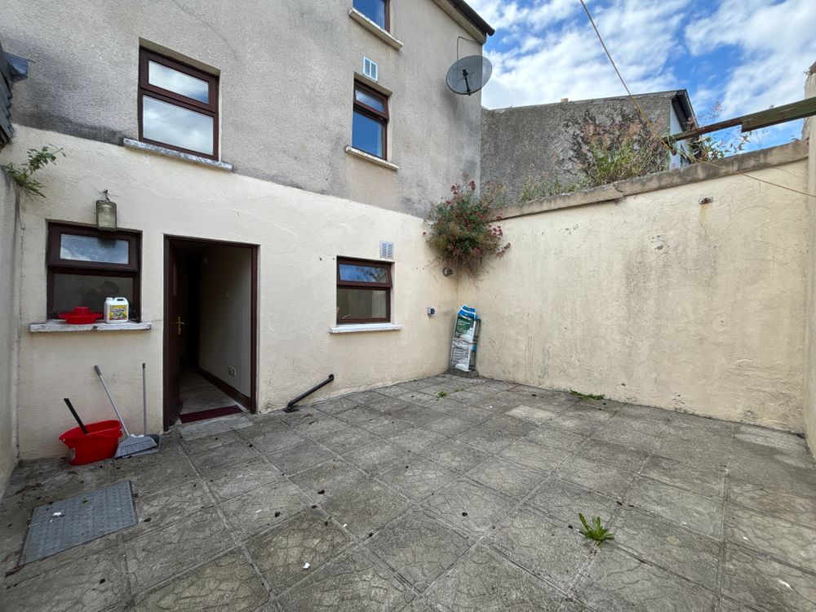27 O'Neill Street, Clonmel, Co. Tipperary, E91 PW95

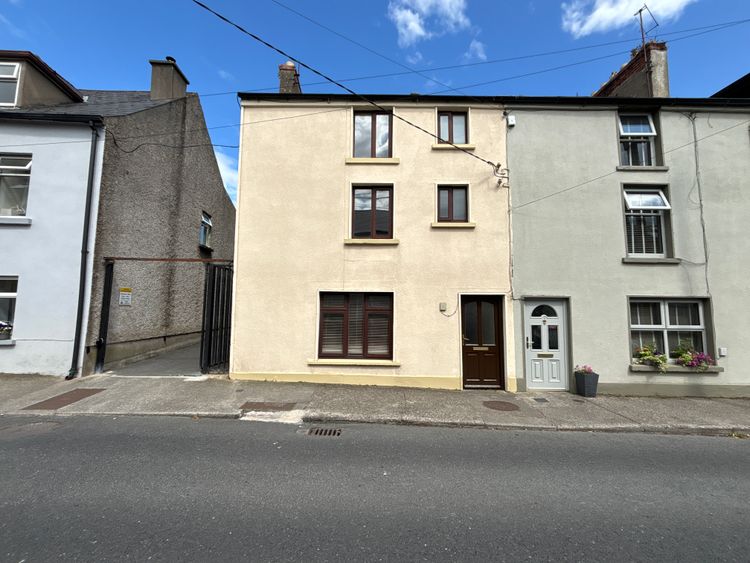
Floor Area
1130 Sq.ft / 105 Sq.mBed(s)
4Bathroom(s)
3BER Number
108754581Details
Excellently located 4 Bed Home For Sale in town centre
REA Stokes & Quirke are pleased to present this ideally located 4 bedroom, 3 bathroom end-of-terrace home in the heart of Clonmel. Set within easy walking distance of all town centre amenities, this spacious property offers a rare opportunity to acquire a substantial residence in a highly convenient setting.
The property benefits from all mains services, gas-fired central heating, and double-glazed windows, making it a comfortable home year-round. Presented in good condition throughout, it offers generous accommodation and excellent potential for either owner-occupiers or investors. With its central location, strong connectivity, and practical layout, this property ticks all the right boxes for those seeking town living with everything on your doorstep.
Early viewing is highly recommended.
Located on O’Neill Street in the centre of Clonmel, within walking distance of all local amenities.
Accommodation
Entrance Hall (5.74 x 24.61 ft) (1.75 x 7.50 m)
Tiled flooring with W.C under the stairs and rear door access.
WC (6.89 x 2.62 ft) (2.10 x 0.80 m)
Tiled flooring, W.C, W.H.B
Sitting Room (11.15 x 9.35 ft) (3.40 x 2.85 m)
Hardwood timber flooring, Cast iron fireplace and window overlooking the front garden.
Kitchen/Dining (10.50 x 10.99 ft) (3.20 x 3.35 m)
Tiled flooring and backsplash, units at eye and floor level and connected for the gas cooker, washing machine and dryer.
First Floor
Landing (15.26 x 6.07 ft) (4.65 x 1.85 m)
Hardwood timber flooring
Bedroom 1 (9.84 x 10.56 ft) (3.00 x 3.22 m)
Hardwood timber flooring, built in wardrobe and a window overlooking the rear.
Bedroom 2 (11.65 x 7.55 ft) (3.55 x 2.30 m)
Hardwood timber flooring, built in wardrobe and a window overlooking the front.
Bathroom 1 (6.23 x 6.89 ft) (1.90 x 2.10 m)
Tiled floor to ceiling, W.C, W.H.B and bath
Second Floor
Landing (6.07 x 12.80 ft) (1.85 x 3.90 m)
Hardwood timber flooring
Bedroom 3 (10.33 x 9.84 ft) (3.15 x 3.00 m)
Hardwood timber flooring, built in wardrobe and a window overlooking the rear.
Bedroom 4 (11.98 x 9.84 ft) (3.65 x 3.00 m)
Hardwood timber flooring, built in wardrobe and a window overlooking the front.
Bathroom 2 (6.07 x 7.05 ft) (1.85 x 2.15 m)
Tiled flooring, W.C, W.H.B and triton electric shower.
Outside
The property features a concrete, maintenance-free rear yard and has on-street parking available to the front
Services
All mains services connected
Features
- Excellent central location
- Double glazed windows
- Street parking at your doorstep
- Maintenance free rear garden.
Neighbourhood
27 O'Neill Street, Clonmel, Co. Tipperary, E91 PW95,
John Stokes



