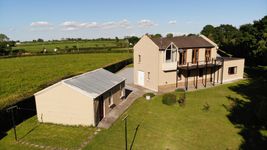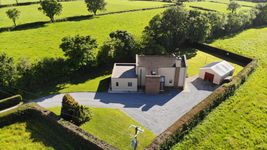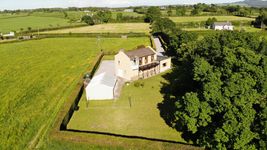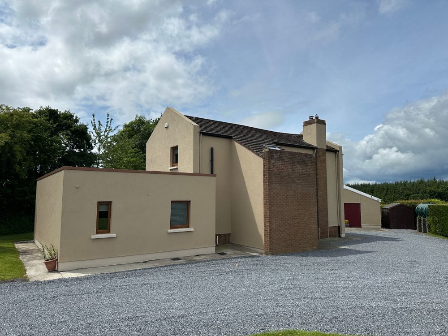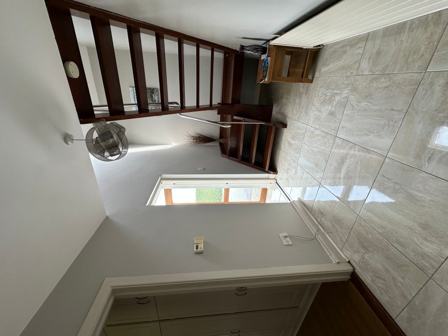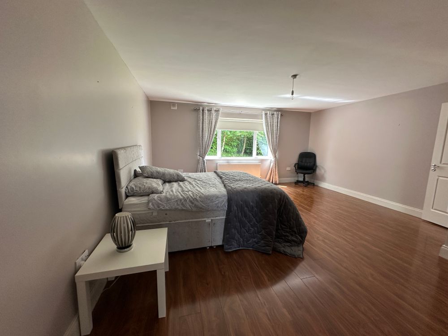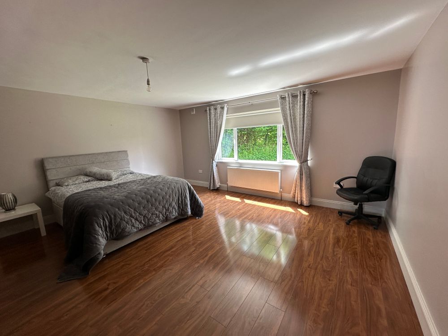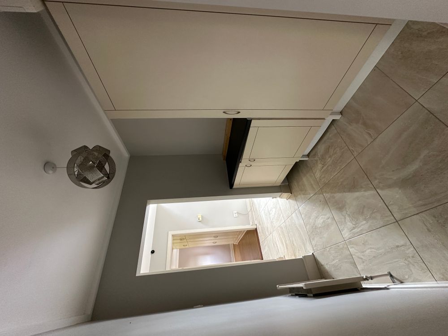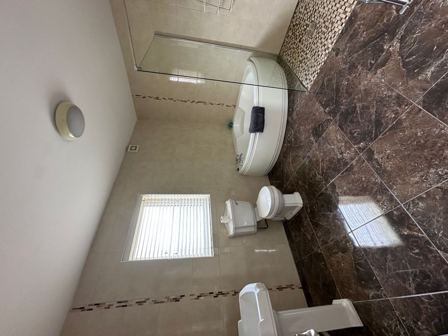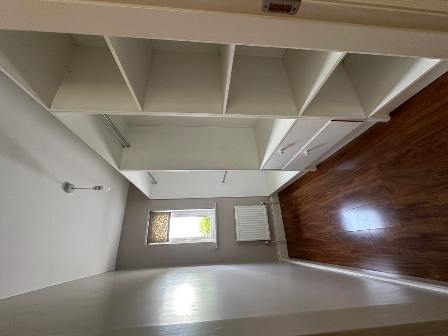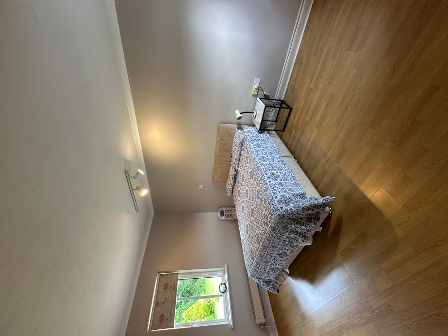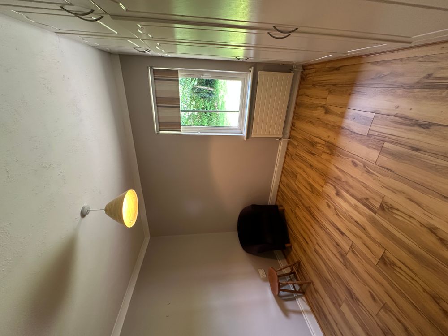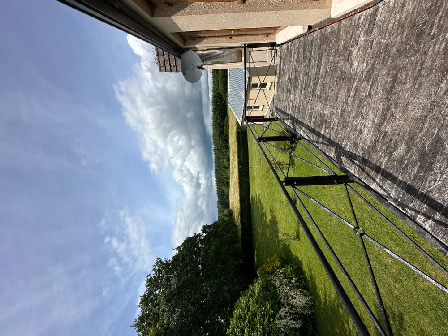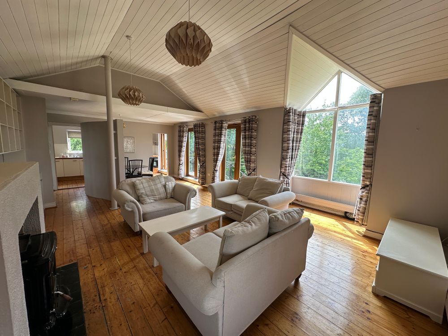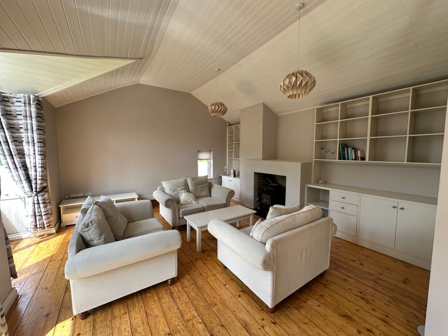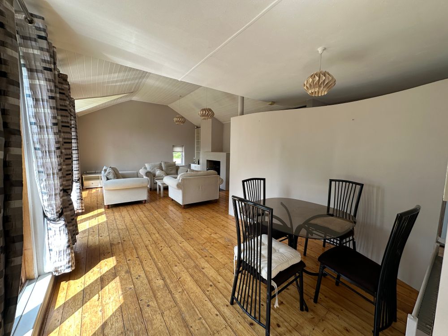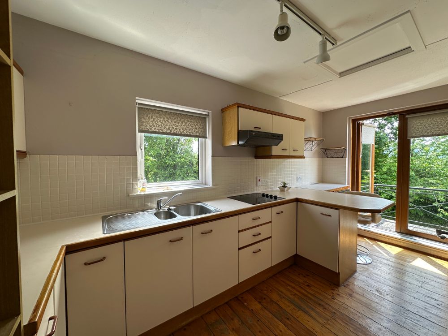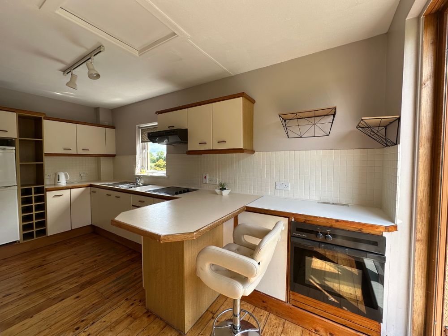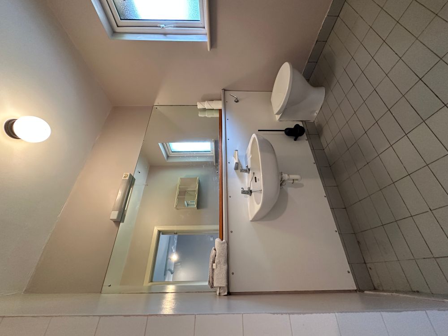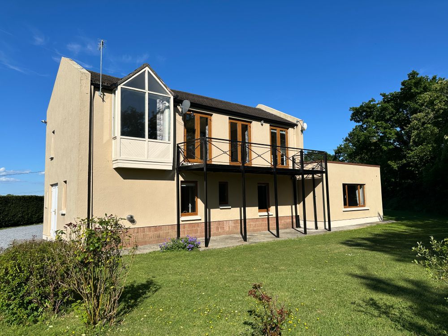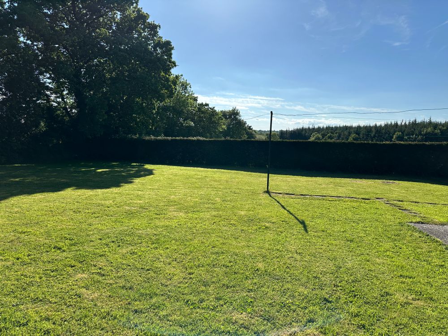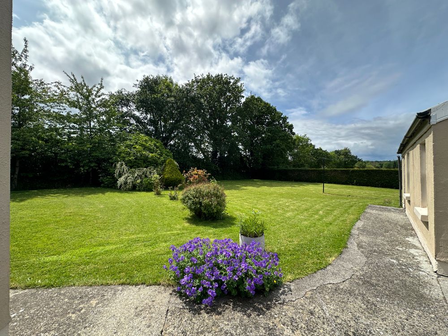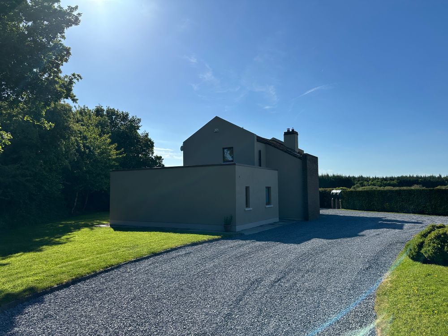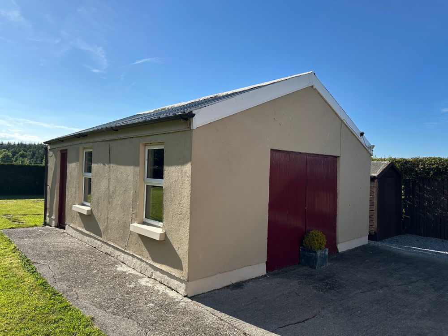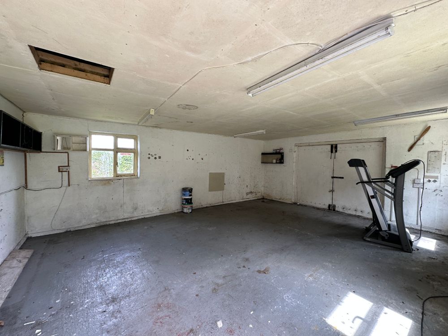Mullinoly, Mullinahone , Co. Tipperary, E41 R682

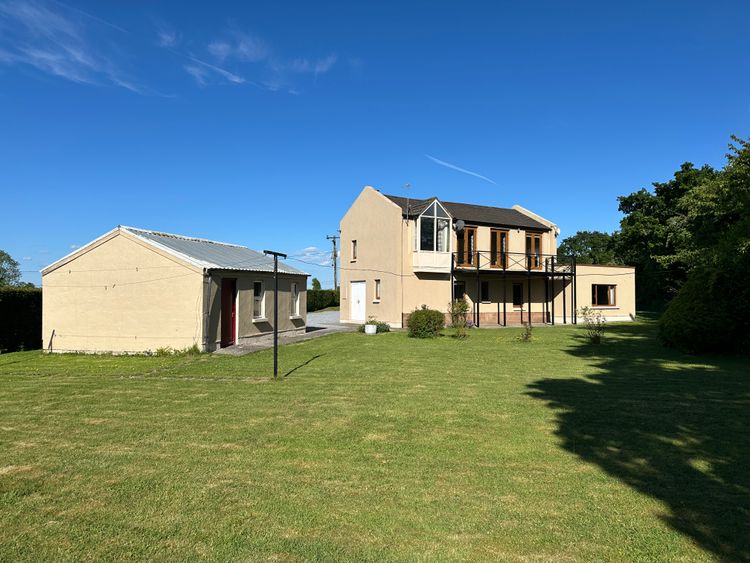
Floor Area
1636 Sq.ft / 152 Sq.mBed(s)
3Bathroom(s)
2BER Number
107668097Details
Unique architecturally designed 3 bedroom / 2 bathroom residence on landscaped site of circa 0.22 HA/0.54 acres For Sale in scenic location
REA Stokes and Quirke are delighted to bring to the market this unique architecturally designed 3 bedroom / 2 bathroom residence extending to circa 152 sq.m/1635 sq.ft on a mature landscaped site of circa 0.22 HA/0.54 acres, in this most scenic and sought after of areas. Located circa 1.5km from Mullinahone, the property has to be seen to be truly appreciated.
The living accommodation is on the first floor with a large raised deck area ideal for entertaining. There are 3 spacious bedrooms (1 ensuite) on the ground floor. The property also has the benefit of a detached garage. Viewing is strictly by prior appointment.
E41-R682
Accommodation
Entrance Porch (4.92 x 4.10 ft) (1.50 x 1.25 m)
Tiled
Inner Hallway (11.48 x 6.56 ft) (3.50 x 2.00 m)
Exposed bespoke timber staircase flooded with light, tiled
Bedroom 1 (15.42 x 12.47 ft) (4.70 x 3.80 m)
Dual aspect windows, large built in wardrobes
En-Suite 1 (9.84 x 4.27 ft) (3.00 x 1.30 m)
Wall to ceiling tiled, large Triton T90 shower wc, whb, laminate flooring
Utility Room (6.89 x 6.56 ft) (2.10 x 2.00 m)
This is cleverly designed off the large hallway with built in units at eye and floor level, large broom cupboard, tiled floor, hot press thereoff,
Bedroom 2 (9.84 x 8.53 ft) (3.00 x 2.60 m)
Laminate floor, large built in wardrobe, overlooking rear garden
Bedroom 3 (16.40 x 13.12 ft) (5.00 x 4.00 m)
laminate flooring
Walk in wardrobe fully shelved out: 2.5m x 1.5m
Bathroom (11.48 x 7.87 ft) (3.50 x 2.40 m)
Wall to ceiling tiled, double sized T80 Triton shower, Wc, whb, corner bath, heated towel rail
Kitchen (16.08 x 6.56 ft) (4.90 x 2.00 m)
Gallery style kitchen, built in units at eye and floor level, tiled splashback, electric oven with separate electric hob. Door to large raised deck area enjoying superb views over the surrounding countryside. This deck area is also accessible from the living room area and is a really nice feature.
Living Room (15.75 x 26.90 ft) (4.80 x 8.20 m)
Exposed timber flooring, Cathederal style ceiling with cladded ceiling , solid fuel stove, built in book shelves, French doors to raised deck area.
Garage (21.65 x 16.40 ft) (6.60 x 5.00 m)
has electric supply
Outside
Mature landscaped site of c. 0.55 HA/0.54 of an acre with beautiful mature shrubs and trees offering exceptional privacy.
Features
- Unique style spacious residence with 3 bedrooms
- Excellent decorative order throughout
- First floor deck off the living area enjoying superb views
- Landscaped site of c. 0.22HA/0.54 acres
Neighbourhood
Mullinoly, Mullinahone , Co. Tipperary, E41 R682,
John Stokes



