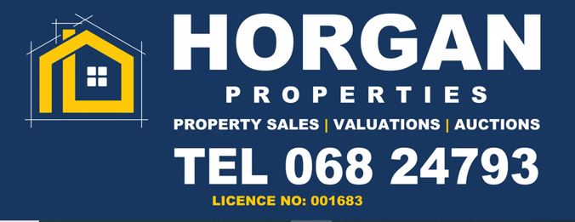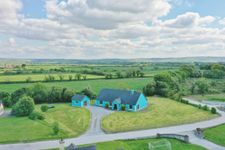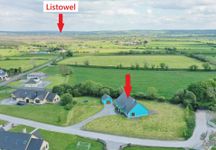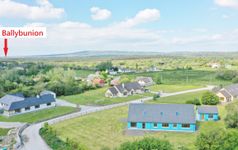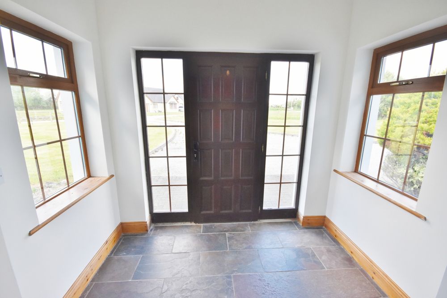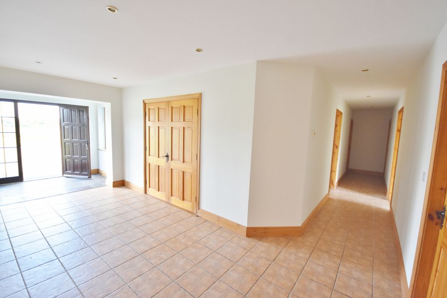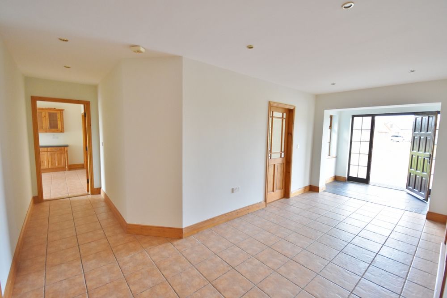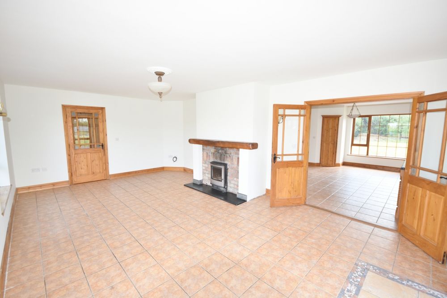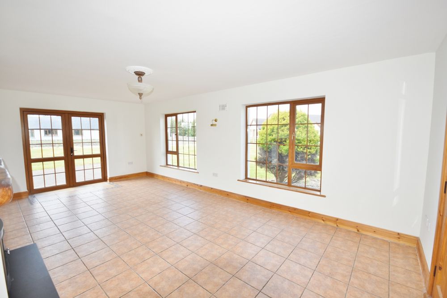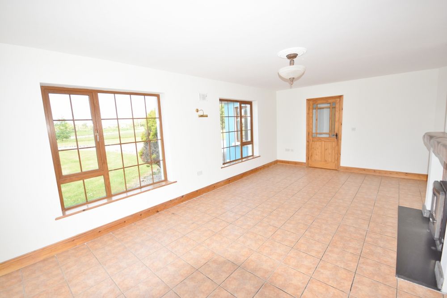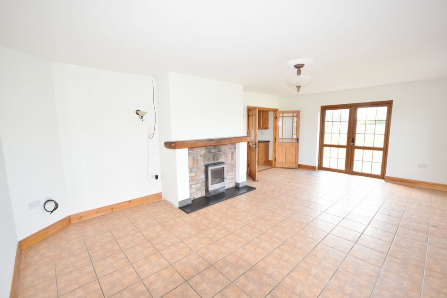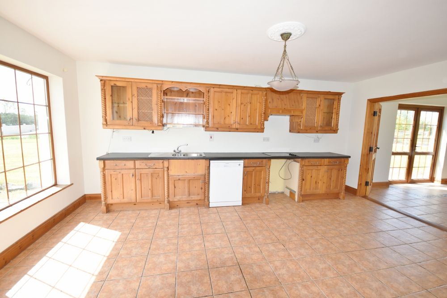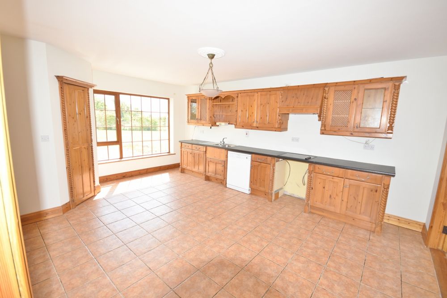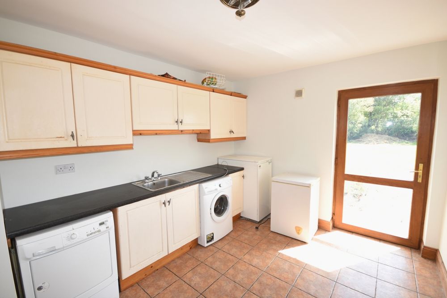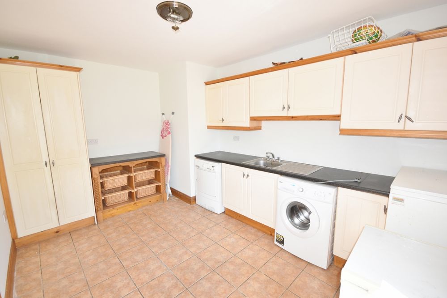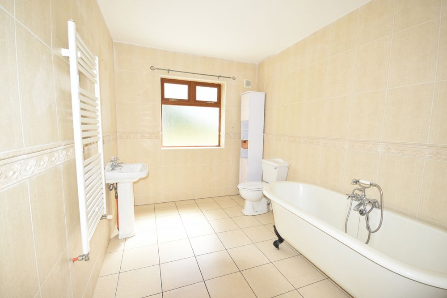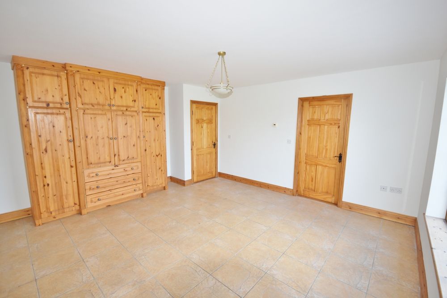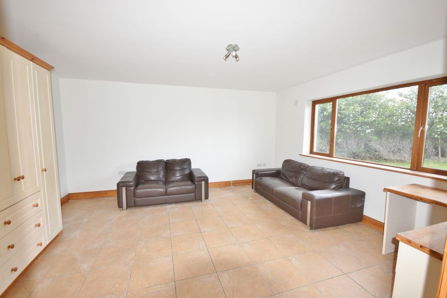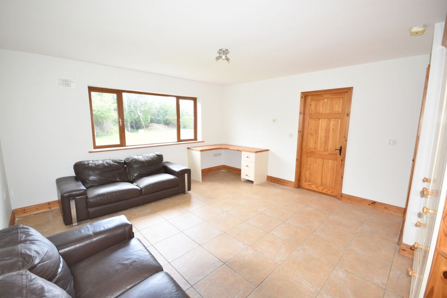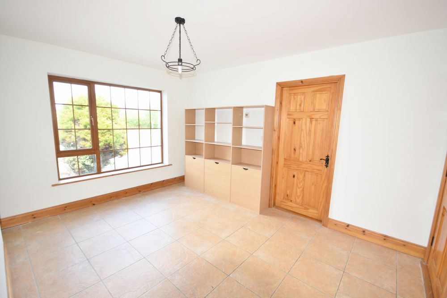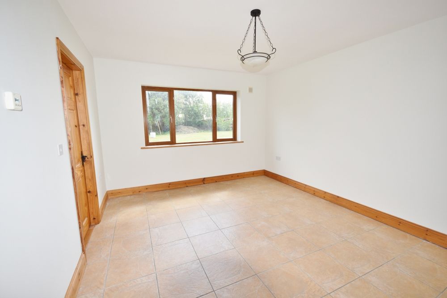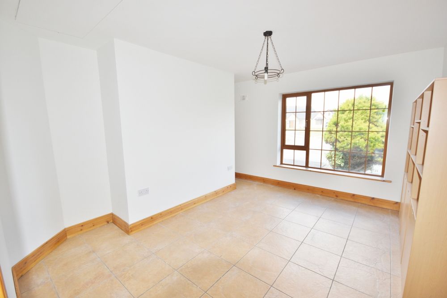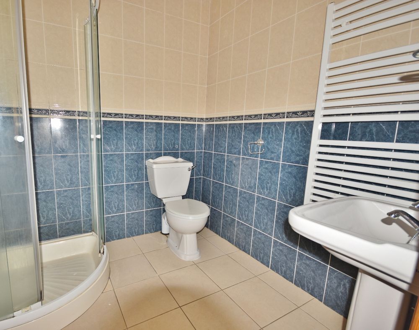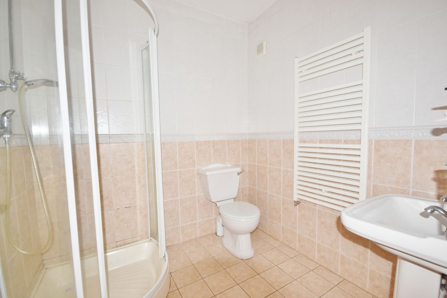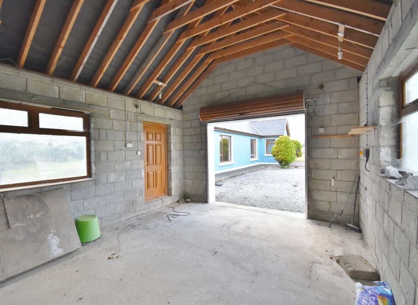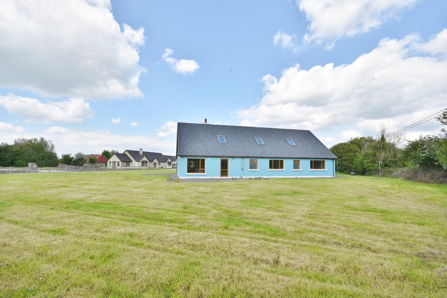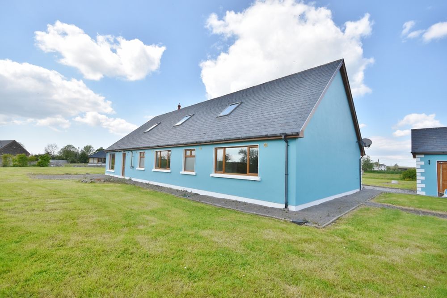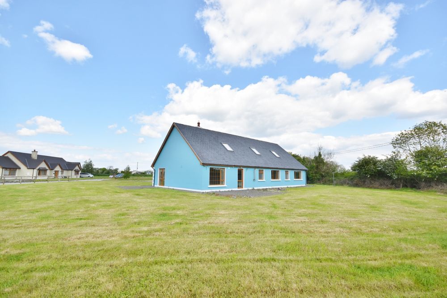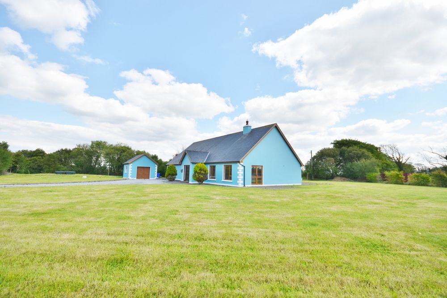Dromerin, Listowel, Co. Kerry, V31 X886


Floor Area
1916 Sq.ft / 178 Sq.mBed(s)
4Bathroom(s)
4BER Number
116922303Energy PI
167.46Details
Exceptional 4-bedroom 4-bathroom detached family home with garage in a tranquil rural setting
Horgan Properties are delighted to present this impressive 4-bedroom, 4-bathroom detached residence with garage, set on a generous 0.72-acre site. Located in a cul-de-sac of 5 similar homes, in a peaceful, rural residential setting, only 10 minutes from the vibrant market town of Listowel and the beautiful seaside village of Ballybunion. Built in 2008, this incredibly comfortable property spans 178 sq. metres of bright, welcoming living space. The accommodation includes a wide entrance hall with a convenient storage closet and a hot press, spacious living room, open plan kitchen/dining room, utility room, family bathroom and 4 double bedrooms – 3 with en-suite shower rooms and the fourth featuring a walk-in wardrobe and Stira pulldown ladder for attic access. The generous width of the entrance hallway also offers the option to install a full stairwell - and with 3 Velux windows already in place in the attic, this space is well-suited for potential conversion (subject to planning permission). The house is well-insulated, with double-glazed golden oak PVC exterior doors and windows , a solid fuel stove in the living area and oil-fired underfloor heating set beneath durable tiled flooring. There are 4-zone heating controls and thermostats in every room, offering year-round comfort. A geothermal system is also installed and ready for a sustainable energy retrofit.
The south and west-facing site captures abundant natural light, with paved patios accessible from both the living and dining rooms. This allows seamless indoor-outdoor living, perfect for enjoying the tranquil surroundings. Externally, there is a detached A-roof block built garage with both vehicular and side access doors. Recently painted inside and out, this beautifully maintained home in a small rural community, is a rare find - ideal for a growing family or those seeking a peaceful countryside retreat. Early viewing is strongly recommended to appreciate all that this exceptional property has to offer.
V31 X886. From Listowel drive past SuperValu and take a left at the junction towards Greenville. After driving for approx 1.5km as far as the roundabout, continue straight for another 1km. Then take a right turn and continue for another 3km. There will be a directional ‘For Sale' sign on the left indicating the cul-de-sac and this property is the last one on the left.
Accommodation
Entrance Hall (8.20 x 32.48 ft) (2.50 x 9.90 m)
Tiled flooring. Fitted closet with coat rail. Door leading to living room.
Living Room (22.64 x 14.11 ft) (6.90 x 4.30 m)
Dual aspect. Large window with front aspect and double French doors leading to west-facing paved patio. Tiled flooring. Solid fuel stove. Wooden beam mantel with brick surround and granite hearth. Doors leading to entrance hall and kitchen/dining room.
Kitchen/Dining Room (13.12 x 18.86 ft) (4.00 x 5.75 m)
South-facing aspect to rear. Solid wood fitted kitchen. Double sink. Ceramic hob. Extractor. Dishwasher. Walk-in pantry. Doors leading to utility/hallway/living room.
Utility Room (9.84 x 13.94 ft) (3.00 x 4.25 m)
Rear aspect. Tiled flooring. Fitted units. Worktop. Freezer. Sink. Washing machine. Internal Firebird oil burner. Plumbed for appliances. Door leading to south-facing rear patio and garden.
Hallway (3.81 x 41.01 ft) (1.16 x 12.50 m)
Tiled flooring. Hot press with heating controls.
Bedroom 1 (15.26 x 15.91 ft) (4.65 x 4.85 m)
Master ensuite. Front aspect. Tiled flooring. Fitted wardrobes.
En-suite (6.56 x 6.07 ft) (2.00 x 1.85 m)
Fully tiled. Quadrant shower unit. Mains shower. WC. Wash handbasin.
Bedroom 2 (11.81 x 13.78 ft) (3.60 x 4.20 m)
Large double. Front aspect. Tiled flooring. Standalone shelving. Stira pulldown stairs leading to attic space. Door leading to walk-in wardrobe.
Walk in Wardrobe (6.73 x 6.56 ft) (2.05 x 2.00 m)
tiled flooring. Fitted shelving and clothes rails.
Bedroom 3 (11.81 x 13.94 ft) (3.60 x 4.25 m)
Large ensuite double . South-facing rear aspect. Tiled flooring.
En-suite (6.73 x 6.56 ft) (2.05 x 2.00 m)
South-facing rear aspect. Fully tiled. Quadrant shower unit. Mains shower. WC. Wash handbasin.
Bedroom 4 (14.76 x 14.93 ft) (4.50 x 4.55 m)
Large ensuite double. South-facing rear aspect. Tiled flooring. Fitted wardrobes. Fitted corner desk.
En-suite (6.56 x 6.07 ft) (2.00 x 1.85 m)
Fully tiled. Quadrant shower unit. Mains shower. WC. Wash handbasin. Heated towel rail.
Family Bathroom (7.87 x 13.94 ft) (2.40 x 4.25 m)
Fully tiled. Free-standing claw leg bathtub. WC. Wash handbasin. Heated towel rail.
Garage (14.11 x 19.03 ft) (4.30 x 5.80 m)
Detached. Block-built with cavity walls. A-roof design. Roller shutter door. Wired. Double-glazed PVC golden oak windows.
Outside
Substantial 0.72 acre site
Located in a cul de sac of 5 similar houses
South and west-facing with paved patios accessible from the living and dining areas
Detached A-roof block built garage with vehicular and side access doors
Features
- Electricity
- Water Common
- Broadband
- Septic Tank
- 178 sq metres of internal living space
- 3 en-suite double bedrooms
- 1 double bedroom with walk-in wardrobe
- Double-glazed golden oak PVC exterior doors/windows
- Solid fuel stove in living area
- Underfloor heating powered by the oil-fired burner
- Geothermal system installed and ready for a sustainable energy retrofit
- Heating thermostats in all rooms
- 4-Zone heating controls
- Fibre broadband
- All white goods included
Neighbourhood
Dromerin, Listowel, Co. Kerry, V31 X886,
Mary Horgan

