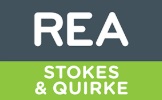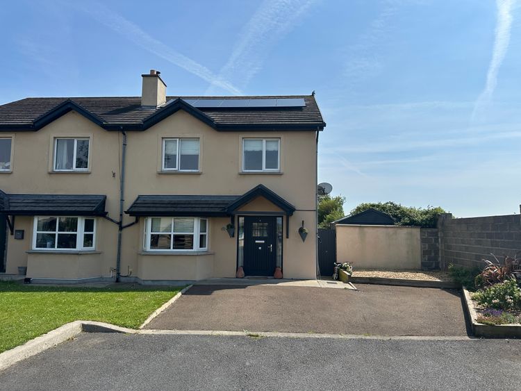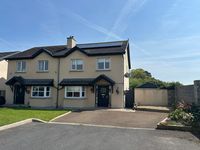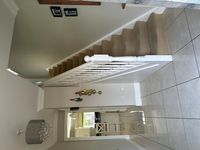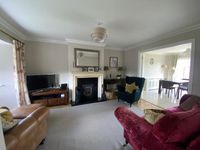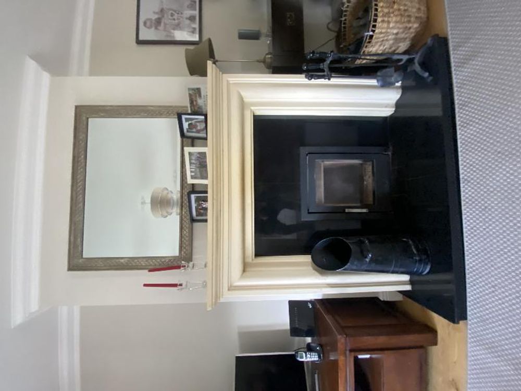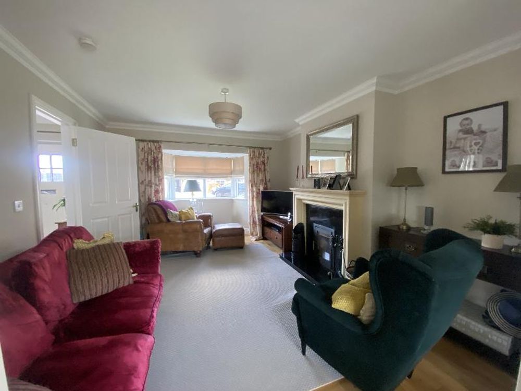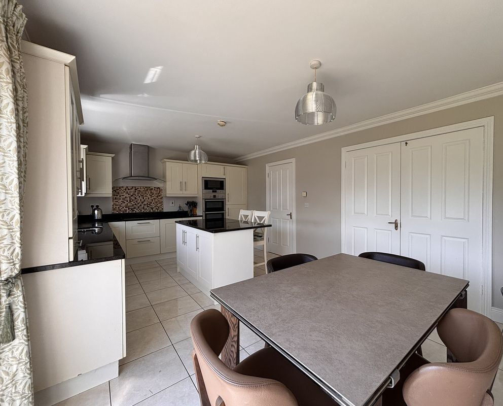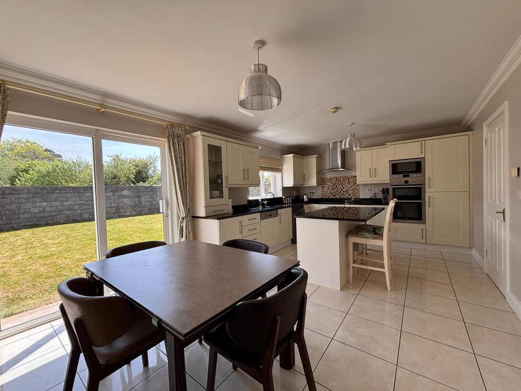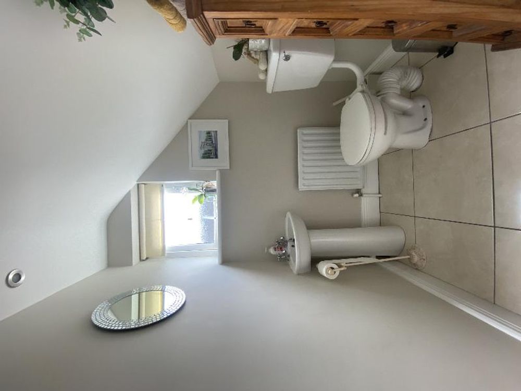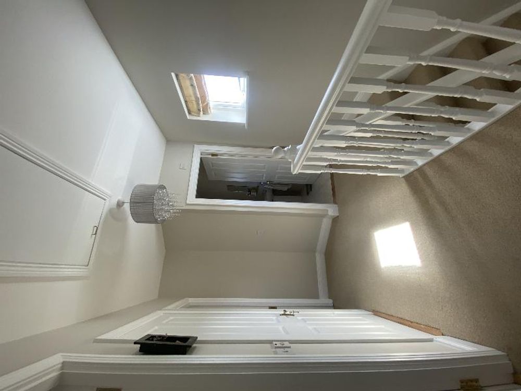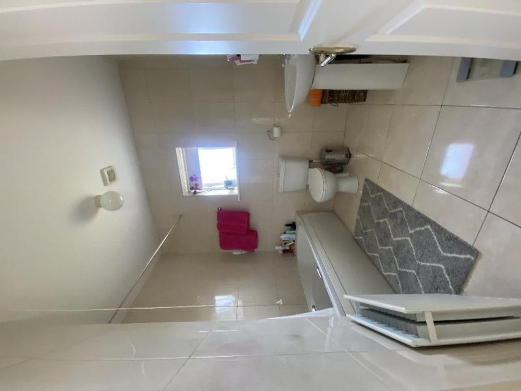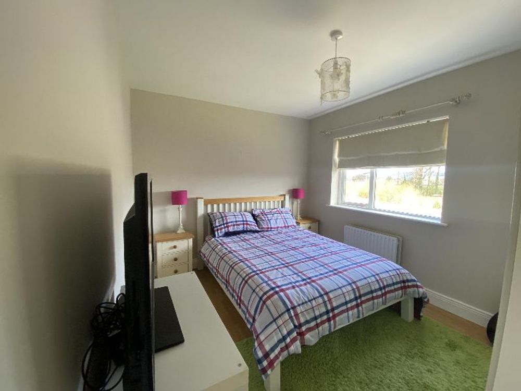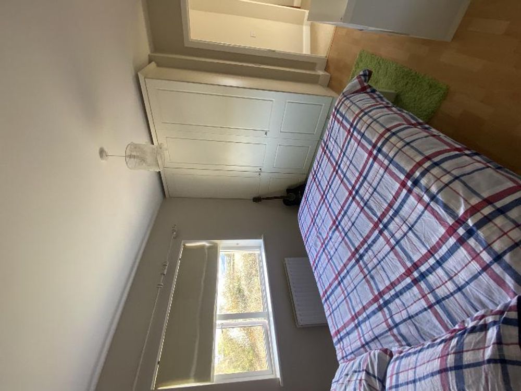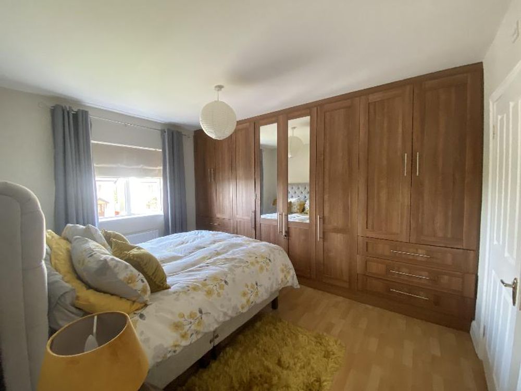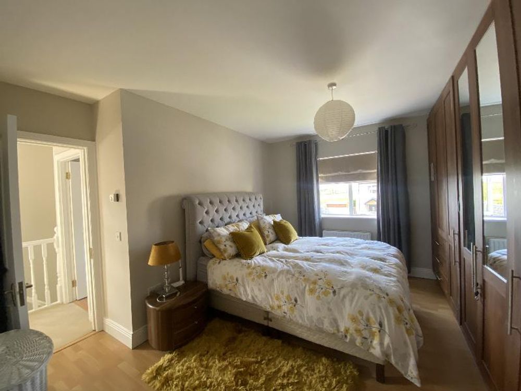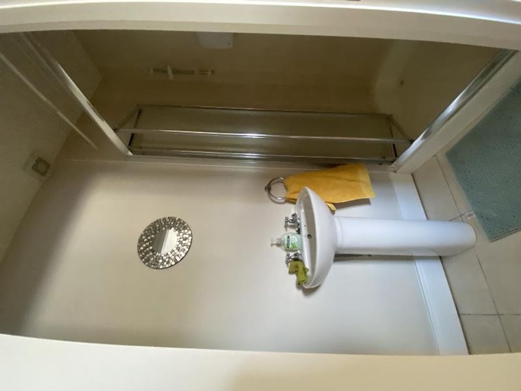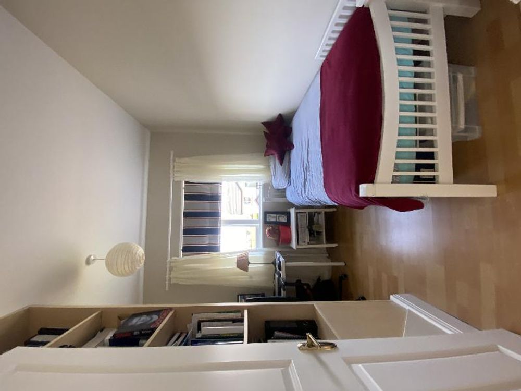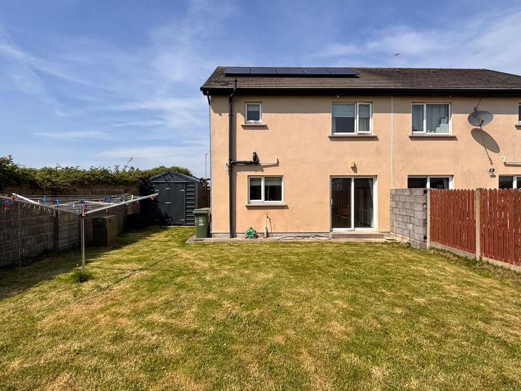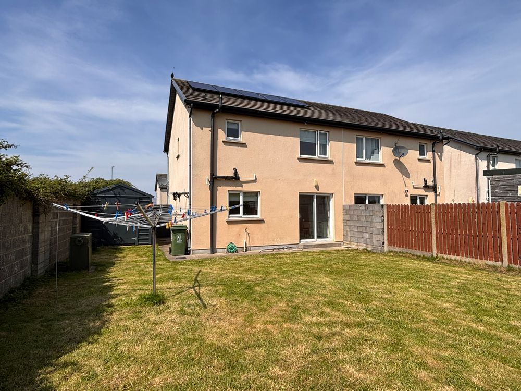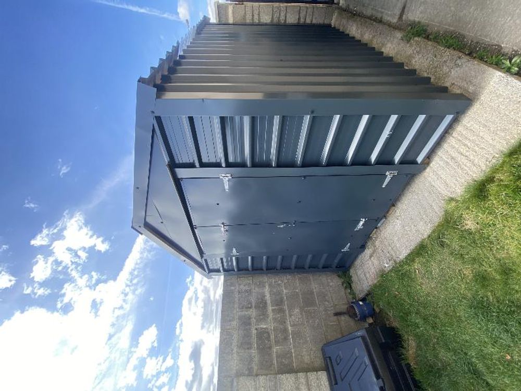24 Ashfield Manor, Ardfinnan, Co. Tipperary, E91 YA22

Details
Well presented 3 Bed /3 Bath Home For Sale in Ardfinnan
REA Stokes and Quirke are delighted to bring to the market this superbly presented spacious and bright 3 bed residence in a quiet cul de sac, in this most scenic and convenient of locations, yet within easy walking distance of Ardfinnan. The residence which provides for circa 101 sq.metres/1086 sq.ft of accommodation is in absolute showroom condition throughout and has an excellent B1 Energy rating, being recently upgraded with 10 solar panels. The quality of finish of this house has to be seen to be truly appreciated. It has the benefit of a South facing enclosed garden not overlooked, a detached steel shed and recently installed solar panels. Early viewing is recommended- Don't miss out.
The property is located at Eircode E91-YA22 at the end of a quiet cul de sac. Ardfinnan is c.9km from Cahir and c.15km from Clonmel
Accommodation
Entrance Hall (8.04 x 14.44 ft) (2.45 x 4.40 m)
Tiled flooring, carpet staircase and W.C thereof.
Sitting Room (14.44 x 11.81 ft) (4.40 x 3.60 m)
Large bay window to front, solid oak flooring, marble surround fireplace with a fitted stove. You have double doors leading to spacious kitchen.
Kitchen/Dining (18.37 x 11.15 ft) (5.60 x 3.40 m)
Bespoke fitted kitchen with backsplash, breakfast island and granite worktops, tiled floor. You have a integrated dishwasher, washing machine, fridge freezer, double electric oven with extractor. You'll find sliding doors to the spacious south facing enclosed back garden which is not overlooked and enjoys beautiful views of the Knockmealdown & Galtee mountains and surrounding countryside.
First Floor
Bathroom (8.04 x 10.99 ft) (2.45 x 3.35 m)
Tiled floor, W.C, W.H.B, bath and shower
Bedroom 1 (9.19 x 11.81 ft) (2.80 x 3.60 m)
Large built in wardrobe, Timber flooring and window overlooking the rear garden
Master Bedroom (9.02 x 13.62 ft) (2.75 x 4.15 m)
Large built in wardrobe, Timber flooring, window overlooking the front garden along with an En-Suite thereof.
En-suite (9.19 x 2.95 ft) (2.80 x 0.90 m)
Tiled flooring, W.C, W.H.B, and electric shower
Bedroom 3 (9.51 x 8.86 ft) (2.90 x 2.70 m)
Timber flooring, built in wardrobe, fitted book shelves and window overlooking the front garden.
Outside
To the rear you have a nicely enclosed large corner site rear garden, while to the front you have off street parking.
Services
Oil FCH, Mains water, Mains sewage
ESB Connected, excellent Broadband connectivity
10 Solar panels
Features
- 3 bed residence in excellent decorative order
- Energy efficient B1 BER
- 10 Solar panels and an EV external charging point
- Large corner site garden
- Scenic location
Neighbourhood
24 Ashfield Manor, Ardfinnan, Co. Tipperary, E91 YA22,
John Stokes
