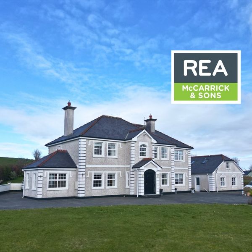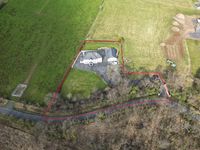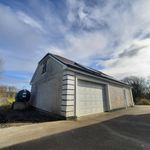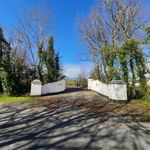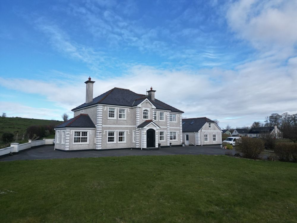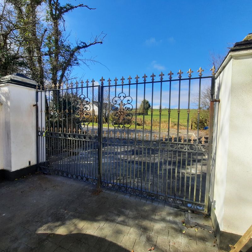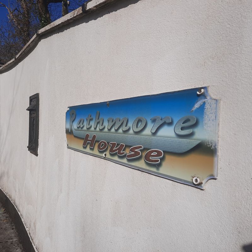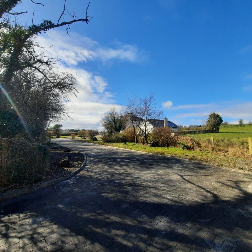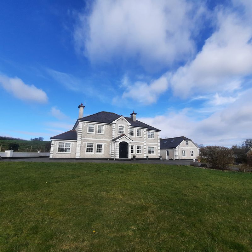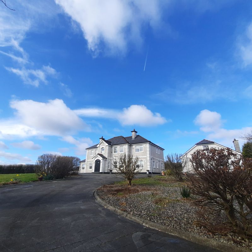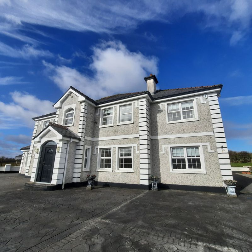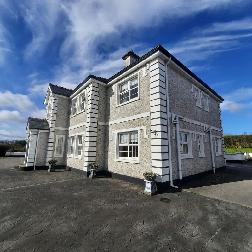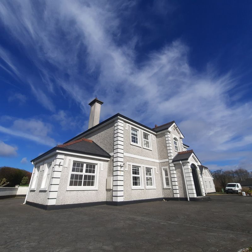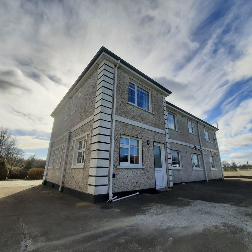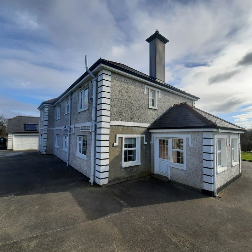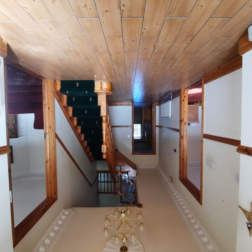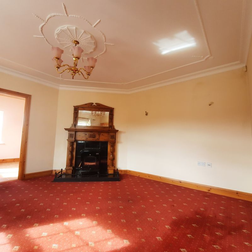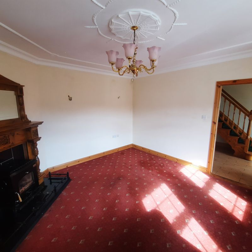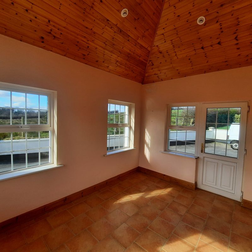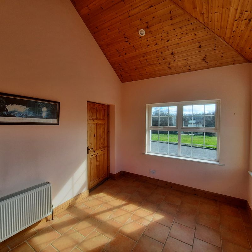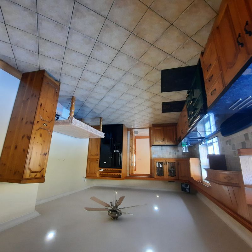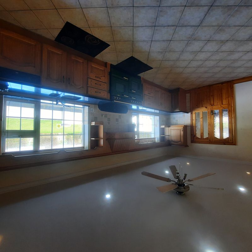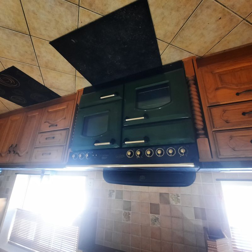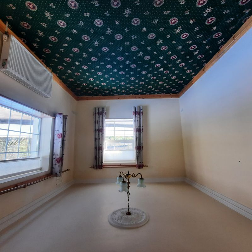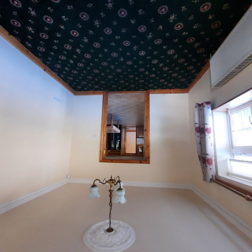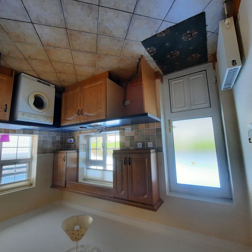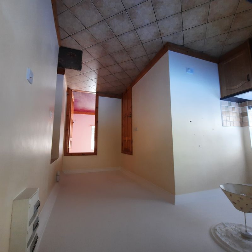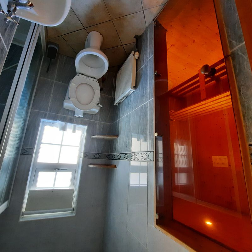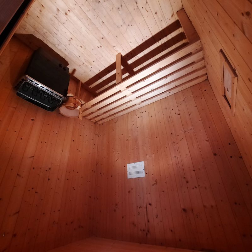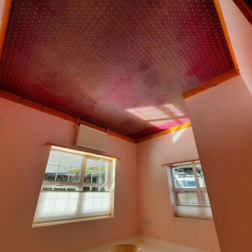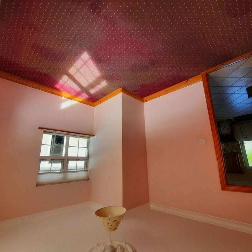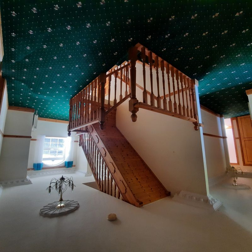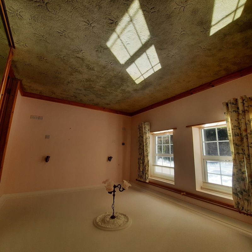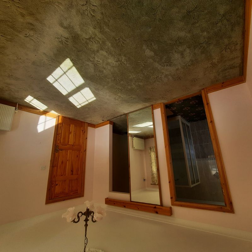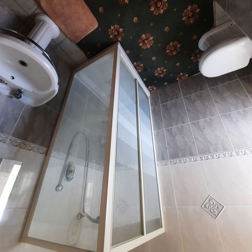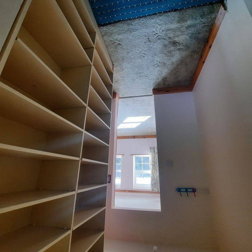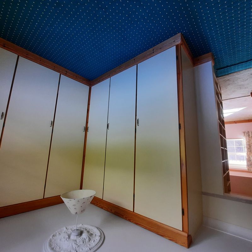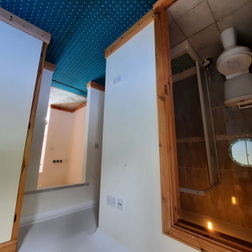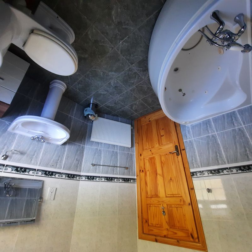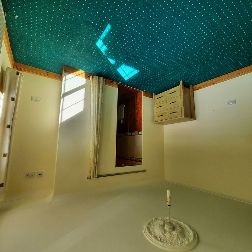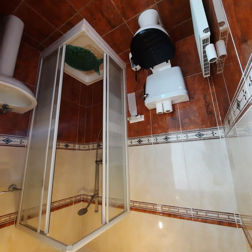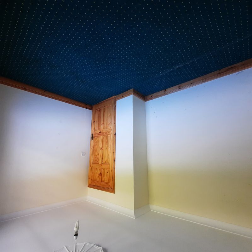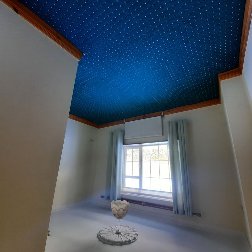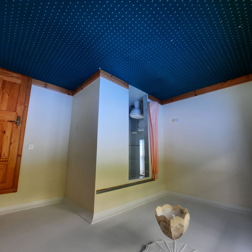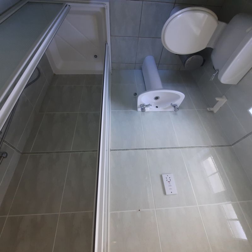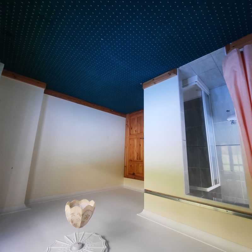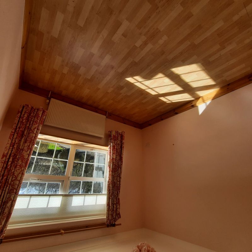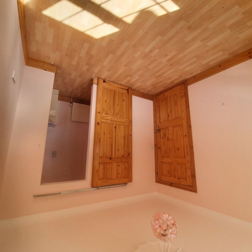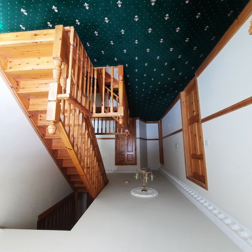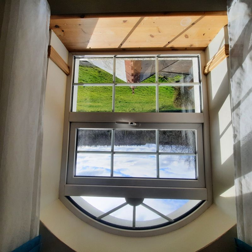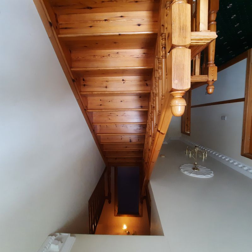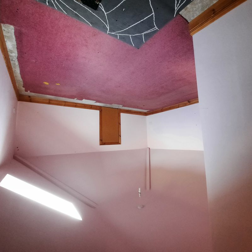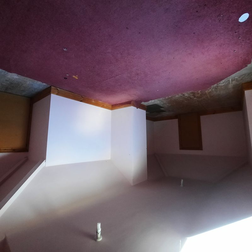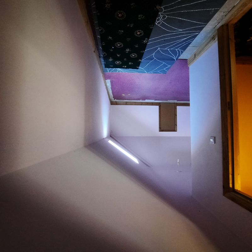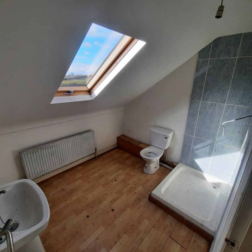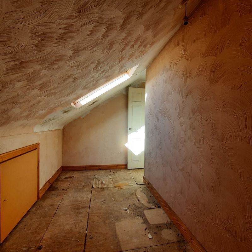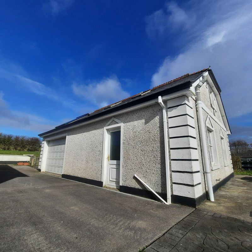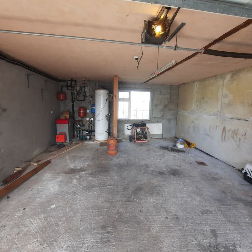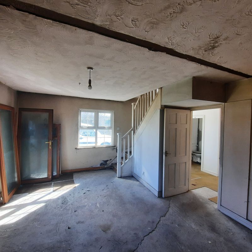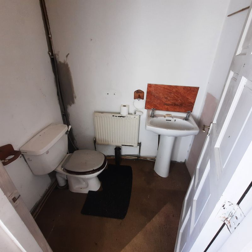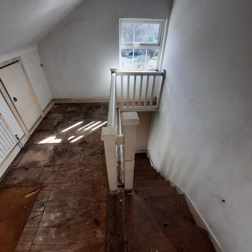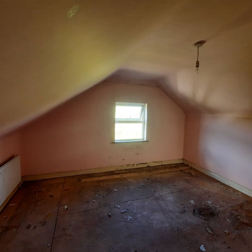Rathmore House, Rathmore, Coolaney, Sligo, Co. Sligo, F56 AW66

Floor Area
2889 Sq.ft / 268.42 Sq.mBed(s)
6Bathroom(s)
7BER Number
115043309Details
Located just 500 metres off the N17 (Sligo–Galway road) and within a 15-minute drive of Sligo town, Rathmore House is a fine family home, ready for immediate occupation.
Extending to approximately 220 sq. m over two floors, it comprises six bedrooms, five en suites, a family bathroom, and ample living space for a large family, with various corners and units of privacy.
The site extends to approximately 0.86 acres of landscaped grounds, with mature shrubbery and trees enhancing the property. An attractive winding concrete driveway leads from electronic gates at the entrance to the house.
To the side of the house is a large detached garage, extending to approximately 110 sq. m over two floors, which could have multiple alternative uses as office/living space or a workshop, subject to planning permission.
The attic space in the house, measuring approximately 40 sq. m, provides ample storage space options.
Other features of the house include a sauna off the utility room, wrought iron access gates, and an elevated site that catches the sun for most of the day.
Local primary school options are available in Ballinacarrow, Coolaney, or Collooney, all within a five-minute drive, while post-primary options are in Ballisodare and Ballymote (a 10-minute drive).
The room layout in some areas leaves options to increase or divide rooms according to a new owner's requirements, as the property oozes potential for adaptable living and working spaces.
The rural yet convenient location of Rathmore House will appeal to many seeking a large family home, and the agents highly recommend viewing.
Off the N17, along the Green Road towards Coolaney.
3.5km from Coolaney (5mins drive), 8km from Collooney (8mins drive), 18km from Sligo (22mins drive)
Accommodation
Entrance Hall (6.56 x 21.65 ft) (2.00 x 6.60 m)
Sitting Room (11.48 x 11.48 ft) (3.50 x 3.50 m)
Living Room (14.76 x 14.11 ft) (4.50 x 4.30 m)
w/ stove-fire
Sun Room (9.19 x 12.14 ft) (2.80 x 3.70 m)
Kitchen (13.78 x 21.00 ft) (4.20 x 6.40 m)
w/ built-in units and RangeMaster cooker & American Style fridge-freezer
Dining Room (10.83 x 13.12 ft) (3.30 x 4.00 m)
off kitchen
W.C./Utility (14.76 x 11.48 ft) (4.50 x 3.50 m)
w/ sauna
Office/Playroom (11.48 x 9.84 ft) (3.50 x 3.00 m)
Bedroom 1 (12.47 x 16.73 ft) (3.80 x 5.10 m)
Bedroom 2 (8.53 x 8.53 ft) (2.60 x 2.60 m)
w/ ensuite & walk-in closet
Bedroom 3 (10.17 x 11.81 ft) (3.10 x 3.60 m)
w/ ensuite
Bedroom 4 (9.51 x 11.48 ft) (2.90 x 3.50 m)
Bedroom 5 (11.48 x 12.14 ft) (3.50 x 3.70 m)
w/ ensuite
Bedroom 6 (9.51 x 8.53 ft) (2.90 x 2.60 m)
w/ ensuite
Bathroom (7.87 x 7.55 ft) (2.40 x 2.30 m)
fully fitted w/ jacuzzi tub.
Attic Space (13.12 x 32.81 ft) (4.00 x 10.00 m)
Garage (34.45 x 23.62 ft) (10.50 x 7.20 m)
upstairs = 3.9m x 10.5m
Inclusions
Open-fireplace and stove-fireplace in multiple rooms, large Rangemaster cooker and American style fridge-freezer in kitchen, large walk-in closet attached to primary bedroom, hot tub-styled bath in main bathroom, and sauna in back of house with attached shower & w/c.
Outside
Landscaped Gardens, concrete driveway
Services
Mains water, mains electricity, septic tank.
Features
- Electricity
- Septic Tank
- Private entrance & gates, sauna, ensuites x5, landscaped gardens, large garage with ample car space.
Neighbourhood
Rathmore House, Rathmore, Coolaney, Sligo, Co. Sligo, F56 AW66,


