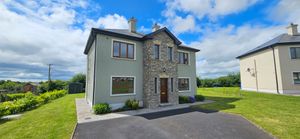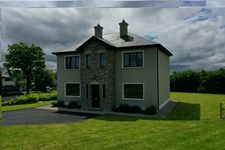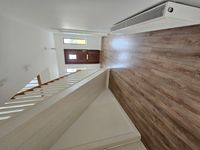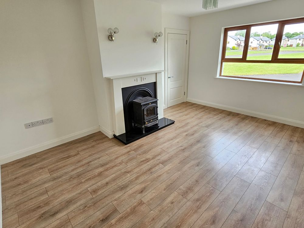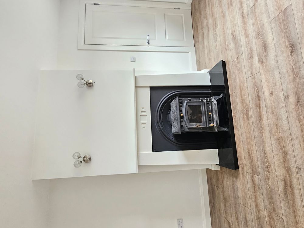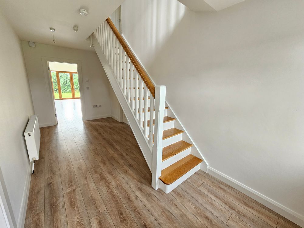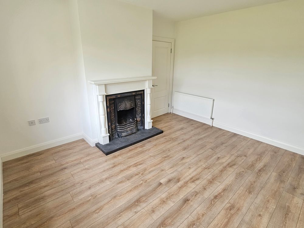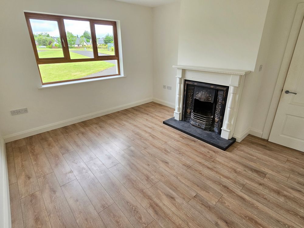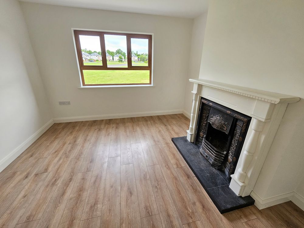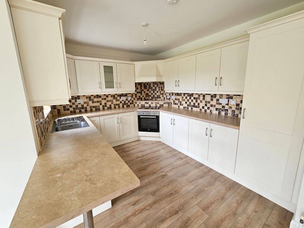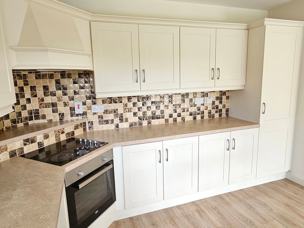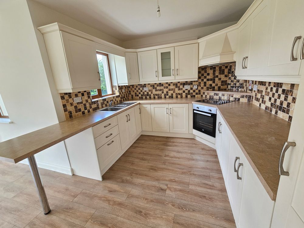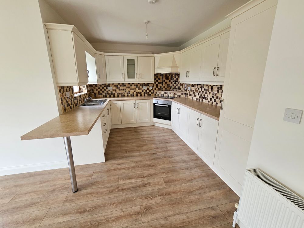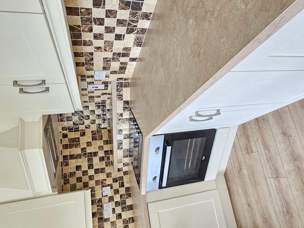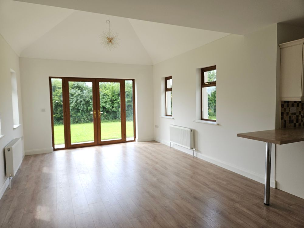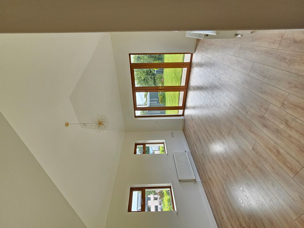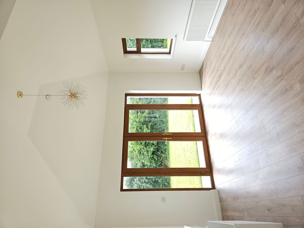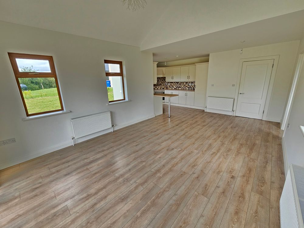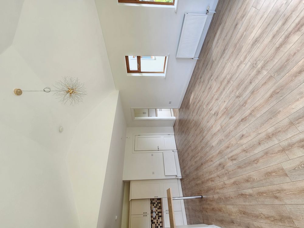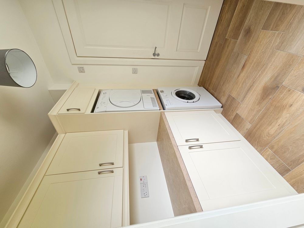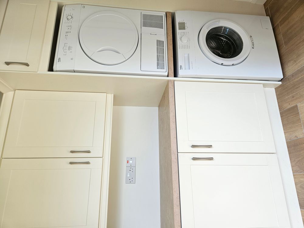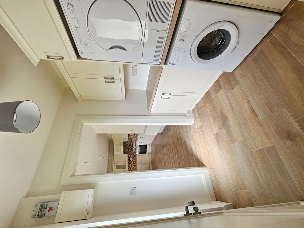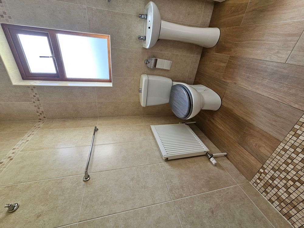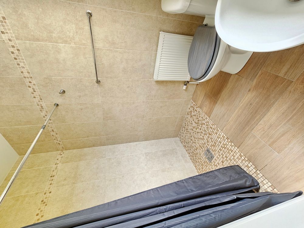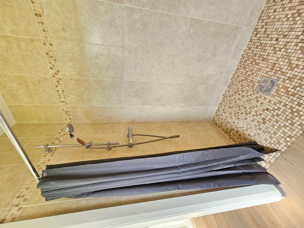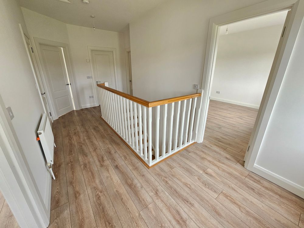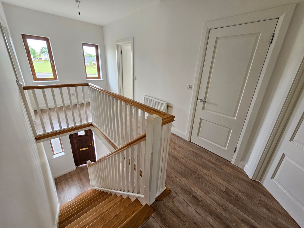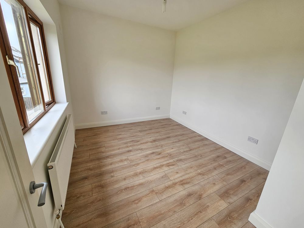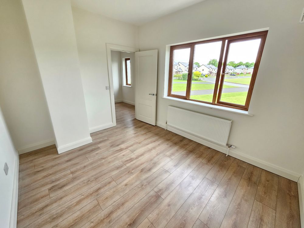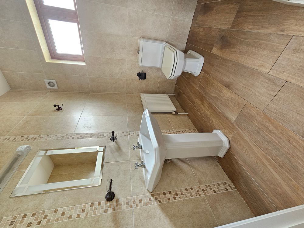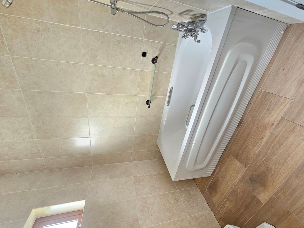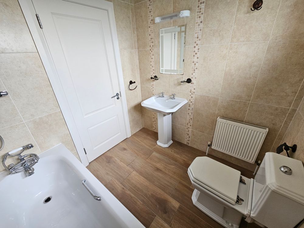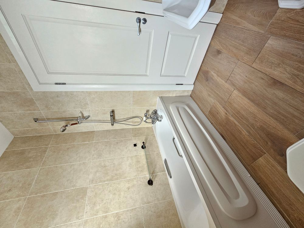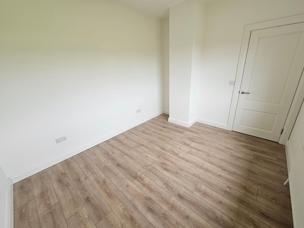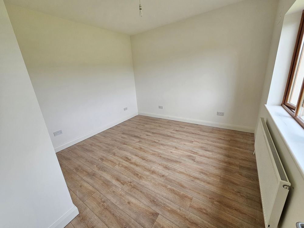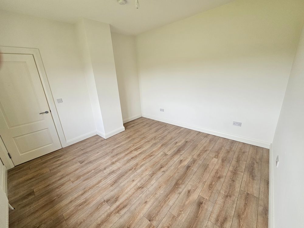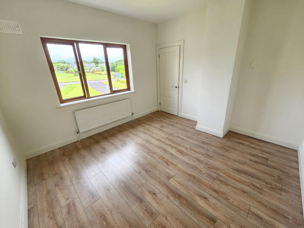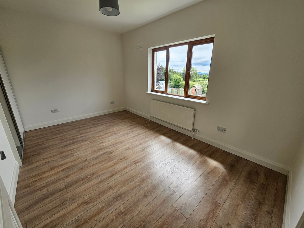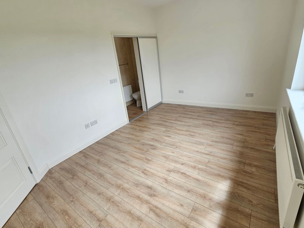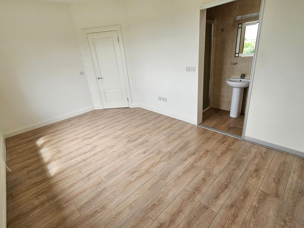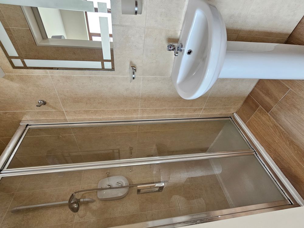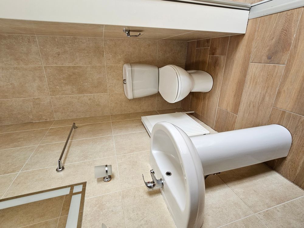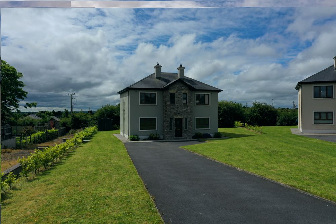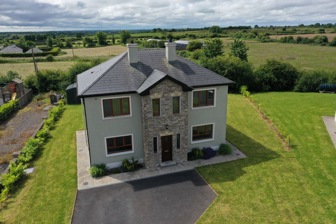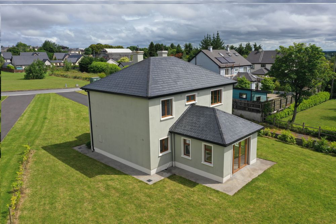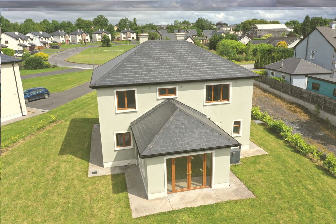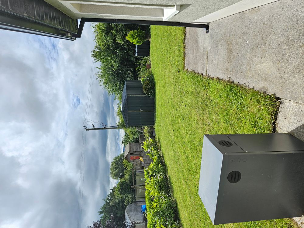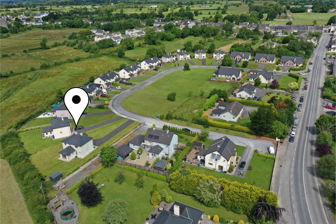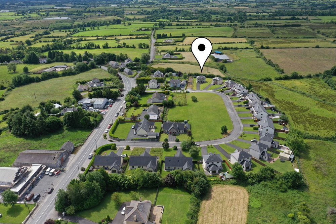20 Orchard Grove, Elphin, Co. Roscommon, F45 PP60

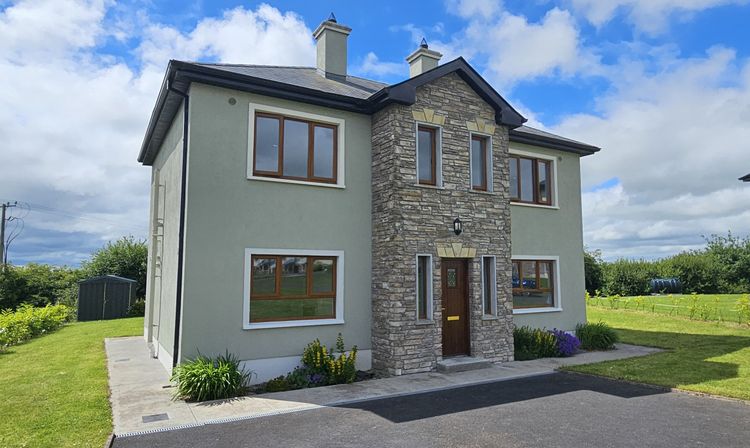
Floor Area
1668 Sq.ft / 155 Sq.mBed(s)
4Bathroom(s)
3Details
Located in the highly regarded Orchard Grove development this modern and spacious 4 bedroom detached home more than meets the wish list of young and growing families. Contemporary in style, impeccably finished, nothing left undone, everything completed to a high standard makes it a unique property in the current market. From first entry to the spacious foyer one can appreciate the modern style and brightness of this residence. This is a center hall house with two reception rooms off the foyer, a large living room and a spacious sitting room. Through the hall to the rear is a very modern and impressive kitchen, living and dining space with a full wall of glazing to the rear, a modern kitchen and a dramatic atrium. This space enjoys light from three elevations and overlooks the expansive gardens. Off this space is a fully fitted utility area and a wet room with large shower, all finished to a great standard.
Upstairs there are four large bedrooms, one on each corner of the house, two overlooking the front garden and two overlooking the rear garden. The larger of these has a nice ensuite bathroom. These are generous rooms, ideal for family living. Also on this level is a tastefully fitted house bathroom. The site is very large and gets wider as it goes to the back boundary. The rear of the house has an ideal orientation, enjoying sun for the duration of the day. Elphin is a quiet town in North Roscommon. It benefits from two good schools and good sports facilities. This house enjoys high speed broadband. For those looking for a spacious and modern family home this residence is a must see. Viewings are by appointment only with REA Brady.
F45 PP06
Accommodation
Entrance Hall (7.84 x 18.80 ft) (2.39 x 5.73 m)
Laminate flooring, timber stairs with hardwood tread, radiator, power points, phone point.
Living Room (11.65 x 15.75 ft) (3.55 x 4.80 m)
Laminate flooring, radiator, power points, fireplace with timber mantle, cast iron inset, granite hearth and solid fuel stove, tv point.
Sitting Room (11.75 x 13.16 ft) (3.58 x 4.01 m)
Laminate flooring, radiator, power points, fireplace with timber mantle, cast iron inset and tiled hearth, tv point.
Dining Area (12.57 x 20.83 ft) (3.83 x 6.35 m)
Windows to 3 elevations, vaulted double height ceiling, french doors to rear garden, radiator x 2, power points, tv point
Kitchen (8.17 x 8.50 ft) (2.49 x 2.59 m)
Laminate flooring, fitted shaker style kitchen with tiled splash back, integrated fridge freezer, integrated hob, oven and extractor fan, breakfast bar, power points.
Utility Room (6.43 x 6.73 ft) (1.96 x 2.05 m)
Laminate flooring, fitted shaker style units, plumber for appliances, washing machine, dryer, counter top, back door to garden, power points.
Shower Room (4.66 x 6.73 ft) (1.42 x 2.05 m)
Wet room style open shower, wc, whb, radiator, extractor fan, fully tiled walls.
Landing (5.94 x 8.96 ft) (1.81 x 2.73 m)
Laminate flooring, radiator, power, hotpress, pull down ladder to attic which has light and power
Bedroom 1 (9.48 x 11.81 ft) (2.89 x 3.60 m)
Laminate flooring, ample power points, window to front elevation, radiator.
Bedroom 2 (11.19 x 11.58 ft) (3.41 x 3.53 m)
Laminate flooring, ample power points, window to front elevation, radiator.
Bedroom 3 (8.99 x 11.29 ft) (2.74 x 3.44 m)
Laminate flooring, ample power points, window to rear elevation, radiator
Main Bedroom (9.84 x 15.22 ft) (3.00 x 4.64 m)
Laminate flooring, power points, radiator, tv point, en suite bathroom, window overlooking rear garden
En-suite (2.76 x 8.76 ft) (0.84 x 2.67 m)
Timber effect ceramic tiled floor, fully tiled walls, wc, whb, electric shower, extractor fan, shaving light with socket, radiator.
Outside
Large tarmac drive
Garden shed
Lawned gardens
Features
Neighbourhood
20 Orchard Grove, Elphin, Co. Roscommon, F45 PP60, Ireland
Ronnie Clarke



