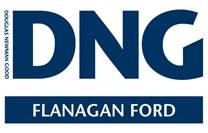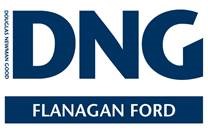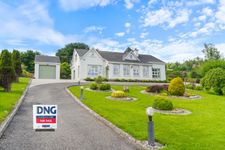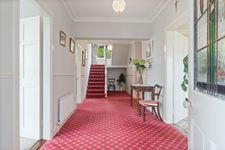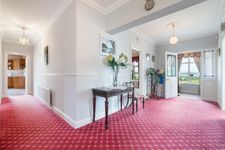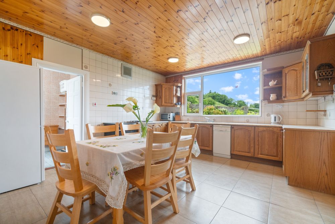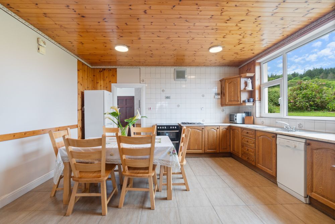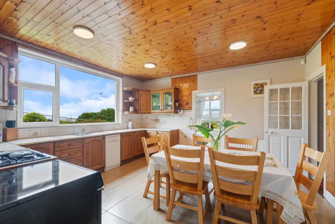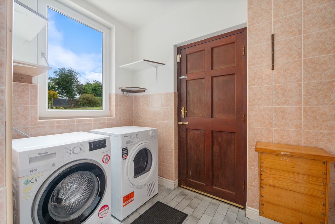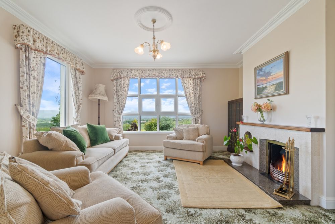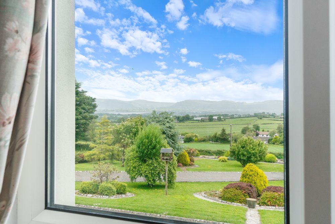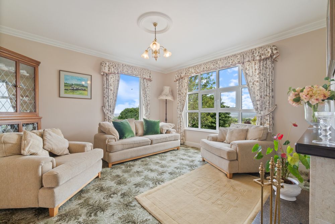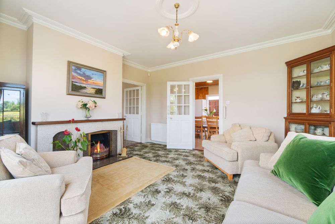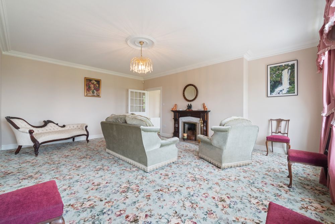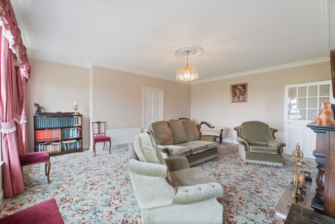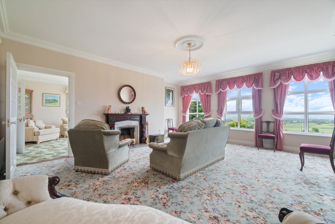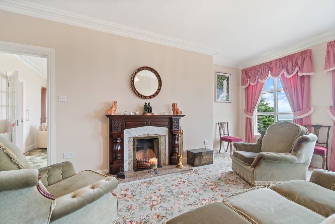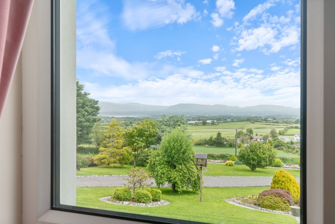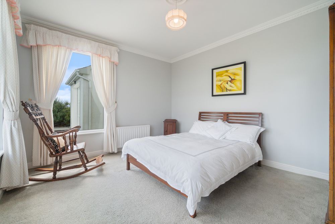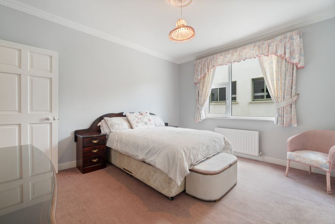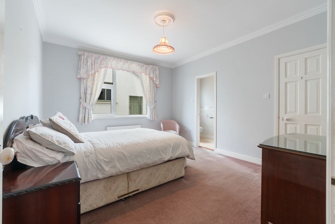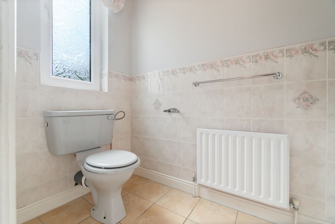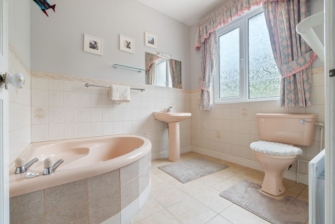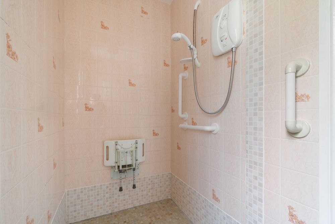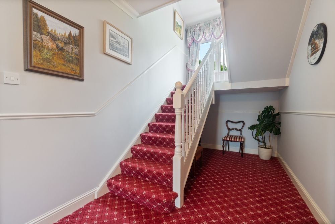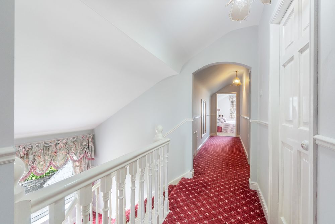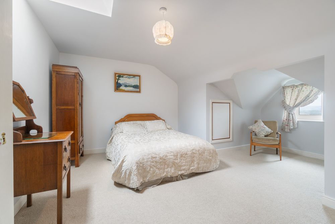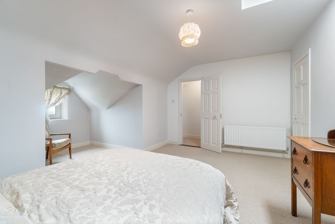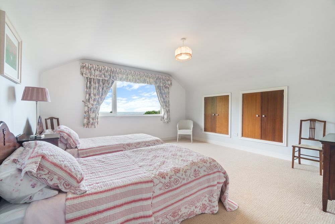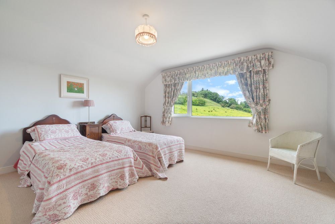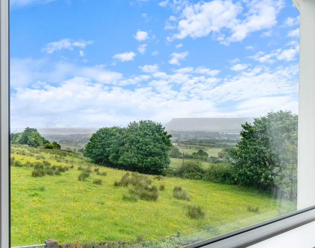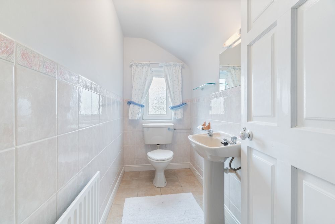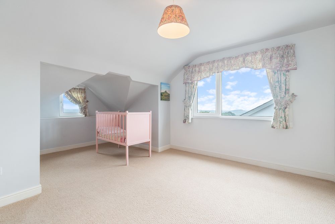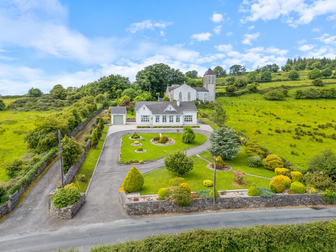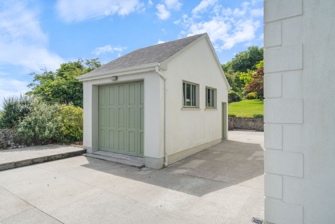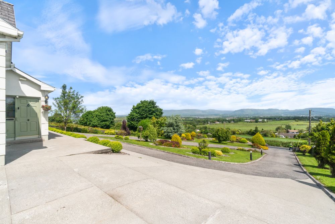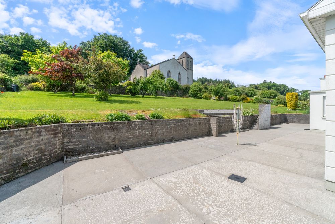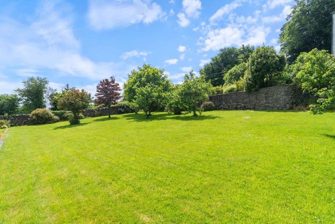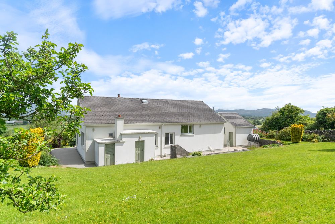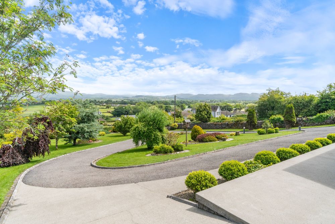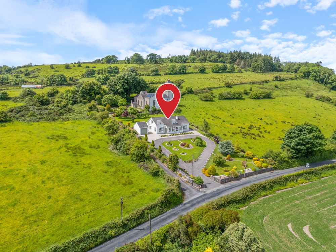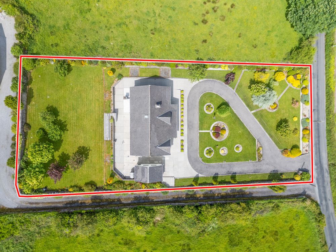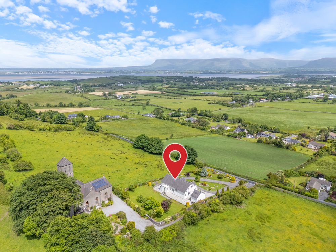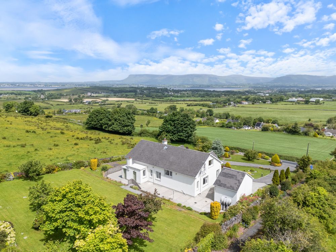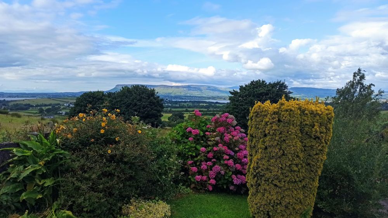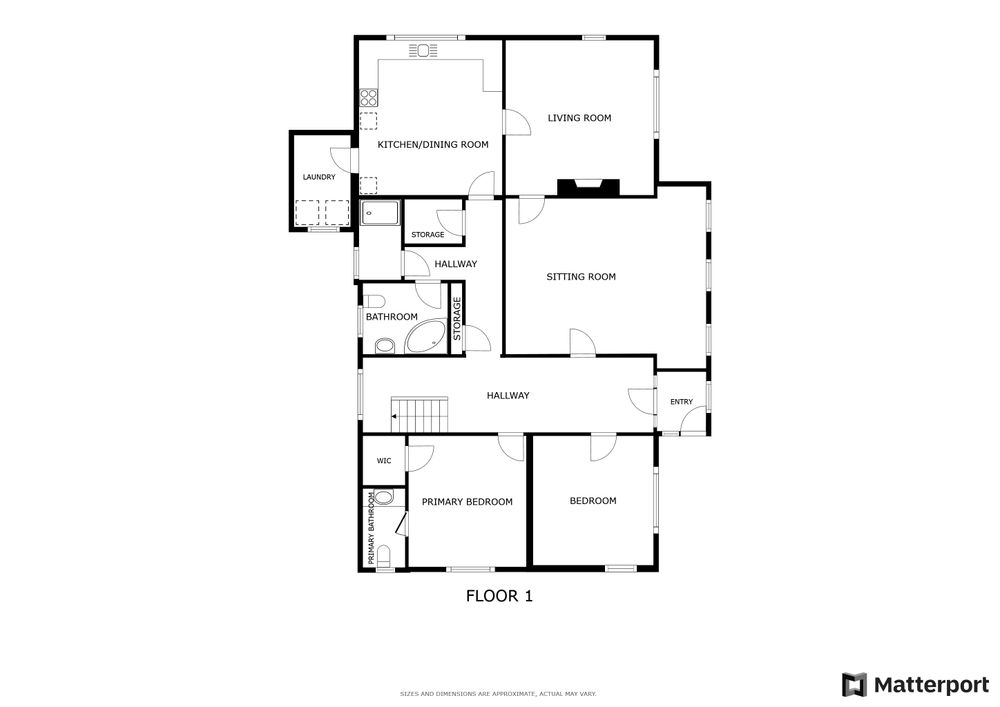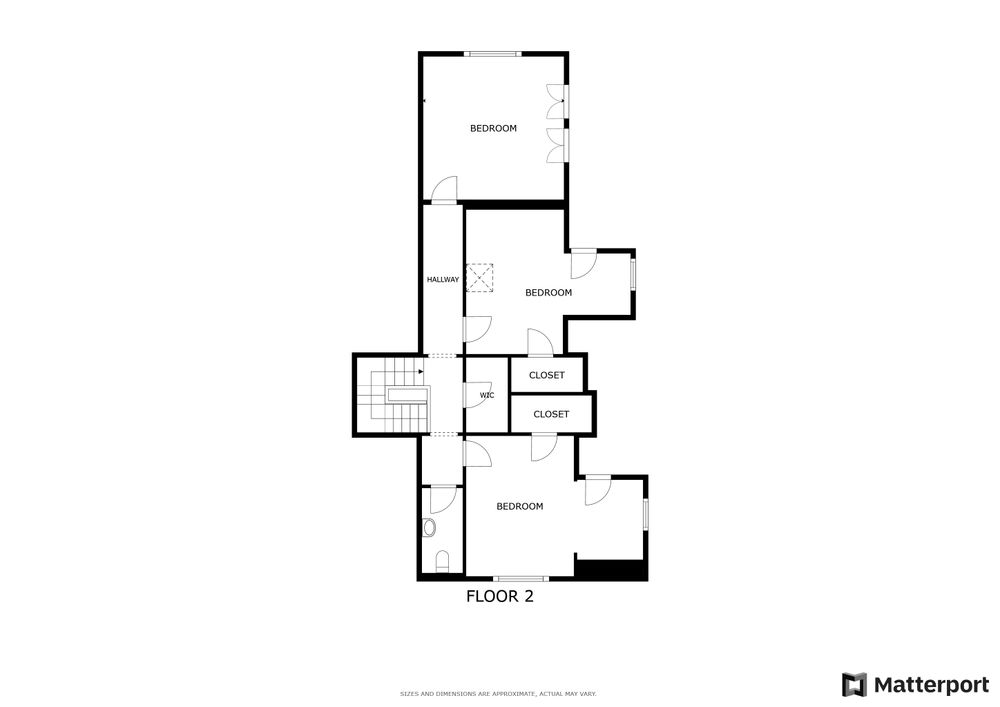Drinaghan, Knocknarea, Co. Sligo, F91 DX70

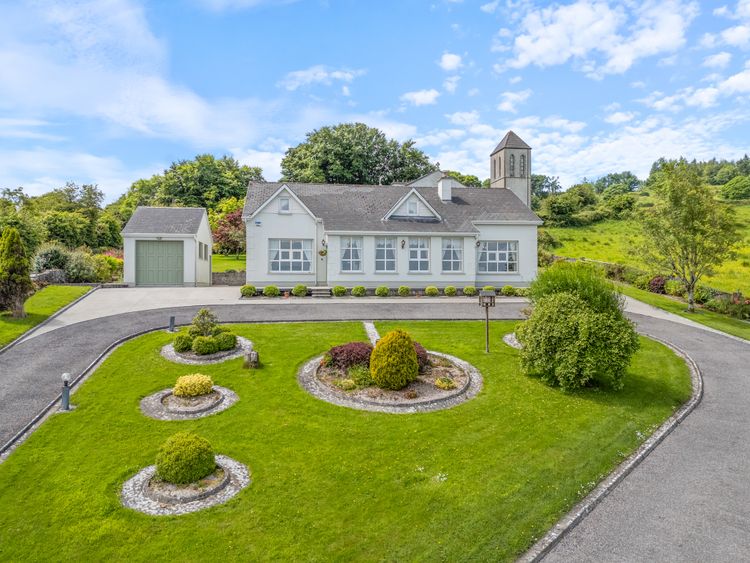
Floor Area
2469 Sq.ft / 229.35 Sq.mBed(s)
5Bathroom(s)
4BER Number
117367250Energy PI
221.41Details
Magnificent five bedroom detached family home on a generous elevated site which allows for wonderful views out across Sligo Town to the Dartry mountains & Benbulben and even out into Sligo Bay.
This is a spacious beautifully designed five bedroom detached home with wonderful living accommodation, all designed to maximise the fantastic views this property enjoys from its elevated setting. All the rooms in this property, both living & bedrooms, are of generous proportions. There is also a block built detached garage.
Set in Drinaghan at the foot of Knocknarea Mountain close to areas such as Ransboro, Strandhill Village and only a few minutes’ drive to Sligo town centre from this prime residential location. This area has excellent access to schools and the wonderful amenities of Strandhill Village.
Accommodation
Entrance Porch (5.58 x 6.23 ft) (1.70 x 1.90 m)
Tiled floor. Enjoys breathtaking views out across Sligo Town to the Darty Mountains.
Entrance Hall (7.22 x 28.87 ft) (2.20 x 8.80 m)
Carpet. Carpeted stairs to first floor.
Living Room (20.34 x 17.39 ft) (6.20 x 5.30 m)
Carpet. Open fireplace. Coving & centre rose. Three windows to the front with magnificent views.
Sitting Room (14.76 x 15.09 ft) (4.50 x 4.60 m)
Carpet. Open fireplace. Coving & centre rose. Large window to the front & picture window on the side gable looking out across Sligo Bay to Rosses Point.
Kitchen/Dining Room (14.76 x 13.78 ft) (4.50 x 4.20 m)
Tiled floor. Fitted kitchen. Large west facing window. Timber ceiling.
Utility Room (8.86 x 5.91 ft) (2.70 x 1.80 m)
Tiled floor & partially tiled walls. Plumbed for washing machine & dryer.
Inner Hallway
Carpet. 5.98sqm (64.36sqft)
Bathroom (8.86 x 7.22 ft) (2.70 x 2.20 m)
Tiled floor & partially tiled walls. WC, WHB & corner Bath.
Shower Room (7.87 x 3.94 ft) (2.40 x 1.20 m)
Tiled floor & tiled walls. Wet room style shower with electric shower fitted.
Bedroom 1 (12.14 x 13.45 ft) (3.70 x 4.10 m)
Carpet. Windows on both gables enjoying breathtaking views and excellent natural light.
Bedroom 2 (11.81 x 13.12 ft) (3.60 x 4.00 m)
Carpet. Walk-in wardrobe. En-suite off. Gable window.
Walk in Wardrobe (4.92 x 4.27 ft) (1.50 x 1.30 m)
En-suite (7.87 x 4.27 ft) (2.40 x 1.30 m)
Tiled floor & partially tiled walls. WC & WHB with vanity unit & mirror. No shower.
Landing (3.94 x 28.54 ft) (1.20 x 8.70 m)
Carpet.
WC (8.20 x 3.94 ft) (2.50 x 1.20 m)
Tiled floor & partially tiled walls. WC & WHB.
Bedroom 3 (0.00 x 0.00 ft)
Carpet. Bay window feature. Walk-in wardrobe. 18.47sqm (198.80sqft)
Walk in Wardrobe (7.87 x 3.61 ft) (2.40 x 1.10 m)
Airing Cupboard (4.27 x 7.22 ft) (1.30 x 2.20 m)
Fully shelved.
Bedroom 4
Carpet. Bay window feature. Walk-in wardrobe. 19.25sqm (207.09sqft)
Walk in Wardrobe (7.87 x 3.61 ft) (2.40 x 1.10 m)
Bedroom 5 (14.76 x 15.09 ft) (4.50 x 4.60 m)
Carpet. Very spacious room with breathtaking views to the side as far as Sligo Bay & across to Rosses Point and Benbulben. Built-in wardrobe.
Garage (19.36 x 11.48 ft) (5.90 x 3.50 m)
Block built garage with a pitched roof allowing for extra storage. Timber folding door to the front & side access pedestrian door. Excellent built-in shelving.
Features
Neighbourhood
Drinaghan, Knocknarea, Co. Sligo, F91 DX70, Ireland
Shane Flanagan
