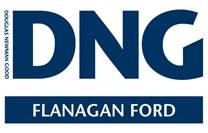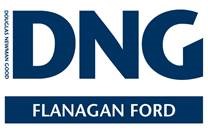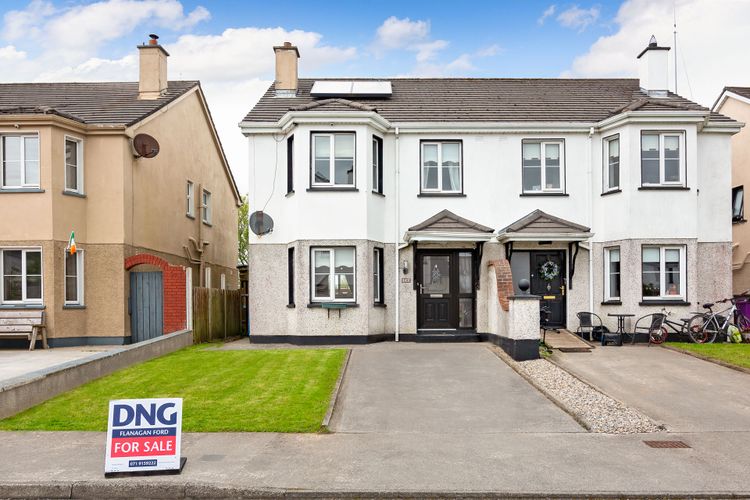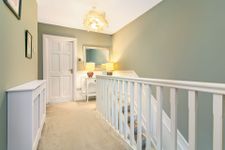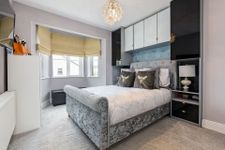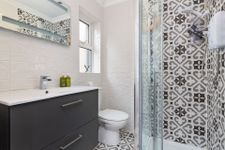50 Cloondara, Ballisodare, Co. Sligo, F91 F5D0

Floor Area
1197 Sq.ft / 111.22 Sq.mBed(s)
4Bathroom(s)
2BER Number
117376251Energy PI
188.1Details
Large four bed semi-detached home in brilliant order throughout with beautiful mature gardens. The sitting room enjoys a south facings aspect. The recently upgraded kitchen/dining area has a tiled floor and integrated units. There are four bedrooms upstairs with the main bedroom en-suite. There is a garden area with driveway to the front and a beautifully presented garden to the rear.
This family home is located in Ballisodare, which is only eight kilometres from Sligo town centre. Ballisodare is a thriving village with a Leisure Centre including swimming pool, Supervalu store, Sherlocks Butchers, Tempo cafe, pubs and schools. This home is perfectly positioned in this mature development of Cloondara.
Accommodation
Entrance Hall ( 6.23 x 18.70 ft) ( 1.90 x 5.70 m)
Living Room ( 19.36 x 12.14 ft) ( 5.90 x 3.70 m)
Tiled flooring. Bay window feature which overlooks the front garden. Solid fuel stove. Opens to the kitchen/dining room.
Kitchen/Dining Room ( 18.37 x 14.11 ft) ( 5.60 x 4.30 m)
Tiled flooring. Fully fitted kitchen. Glazed patio doors opening out onto the back garden.
Landing
Carpet. 8.76 sqm
Main Bedroom ( 18.37 x 10.50 ft) ( 5.60 x 3.20 m)
Carpet. Built-in wardrobes and ensuite off. Bay window feature.
En-suite ( 6.23 x 5.58 ft) ( 1.90 x 1.70 m)
Tiled floor. WC & WHB with vanity unit. Fully tiled shower enclosure.
Bedroom 2 ( 8.20 x 8.86 ft) ( 2.50 x 2.70 m)
Carpet. Built-in wardrobe.
Bedroom 3 ( 7.87 x 11.15 ft) ( 2.40 x 3.40 m)
Carpet.
Bedroom 4 ( 9.84 x 8.86 ft) ( 3.00 x 2.70 m)
Carpet.
Bathroom ( 7.55 x 5.91 ft) ( 2.30 x 1.80 m)
Tiled floor & tiled walls. WC, WHB & bath.
Features
Neighbourhood
50 Cloondara, Ballisodare, Co. Sligo, F91 F5D0, Ireland
Shane Flanagan
