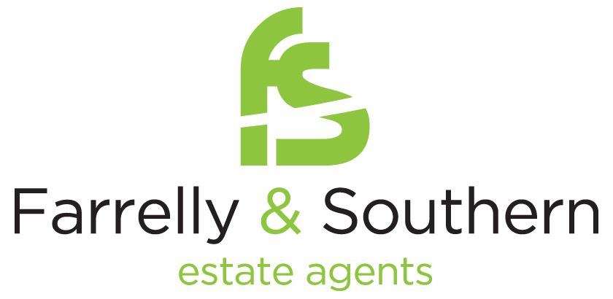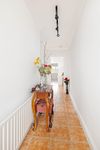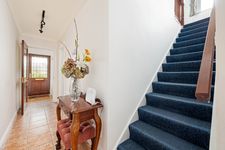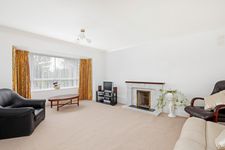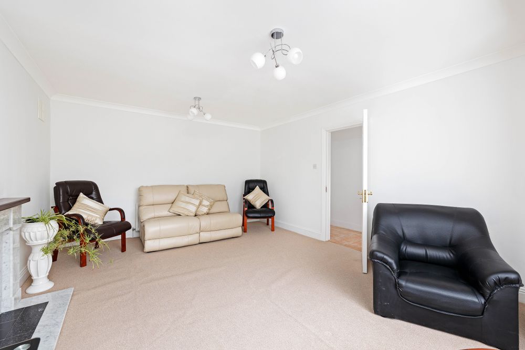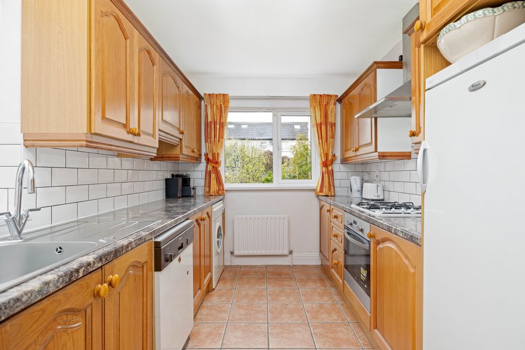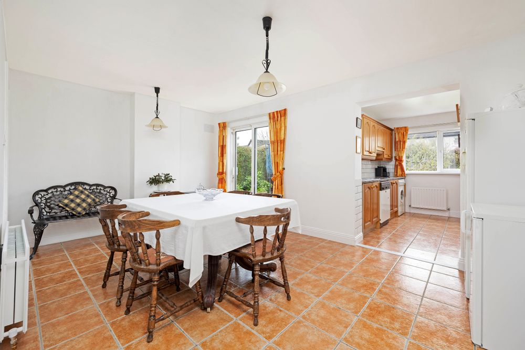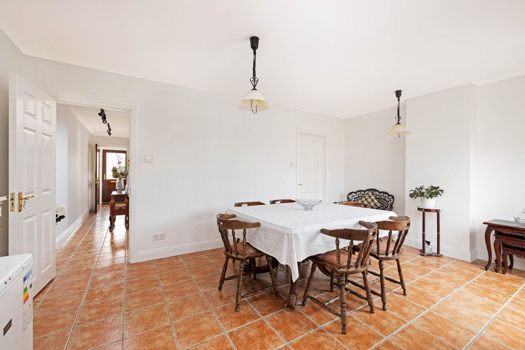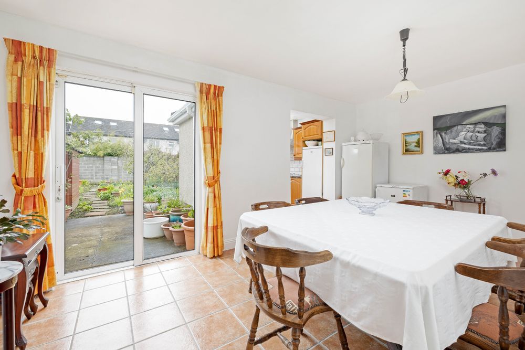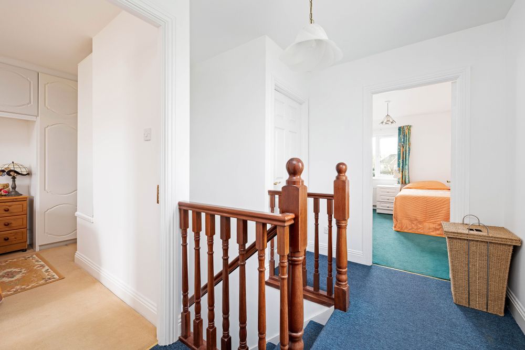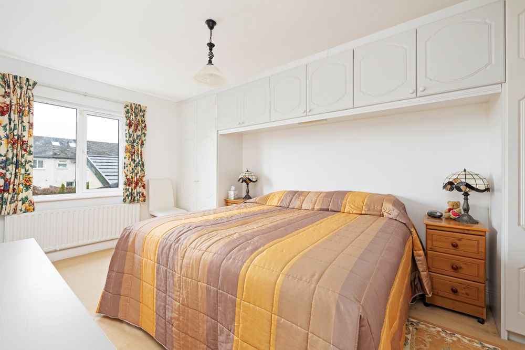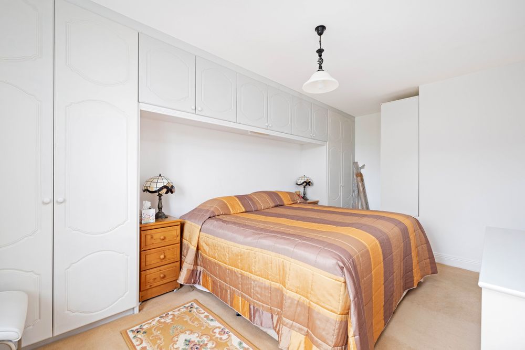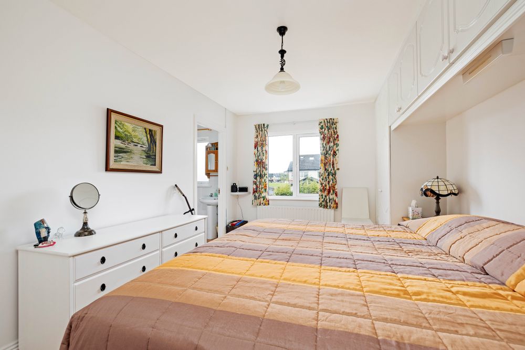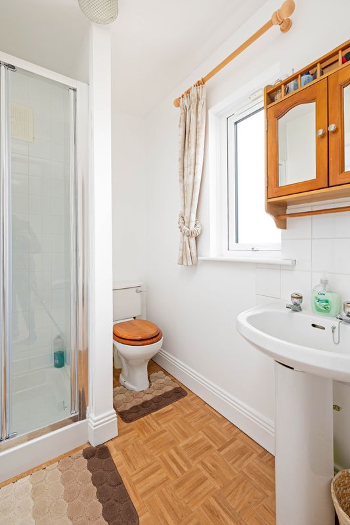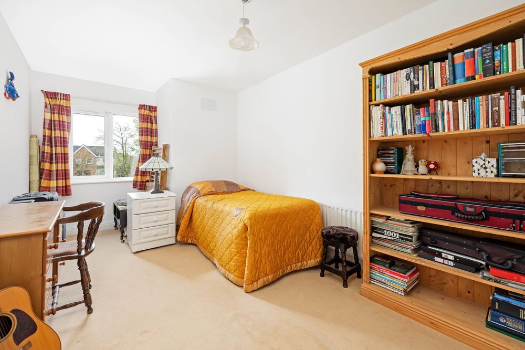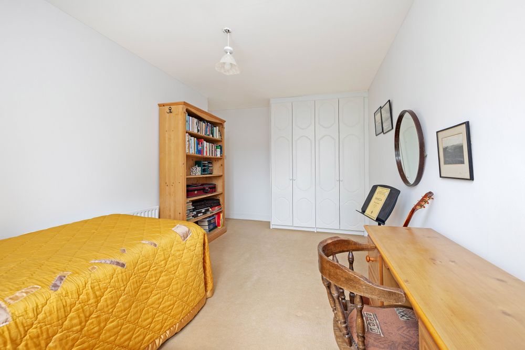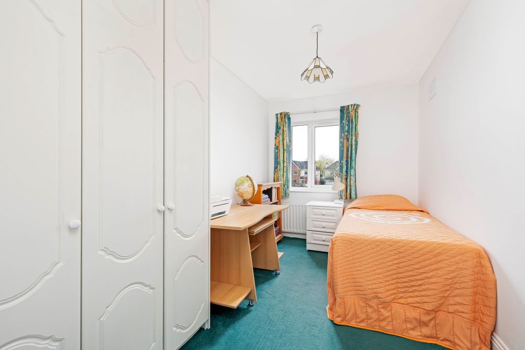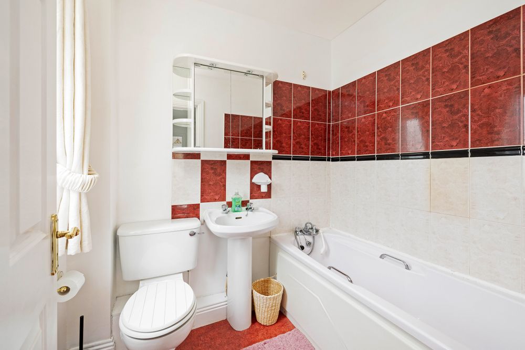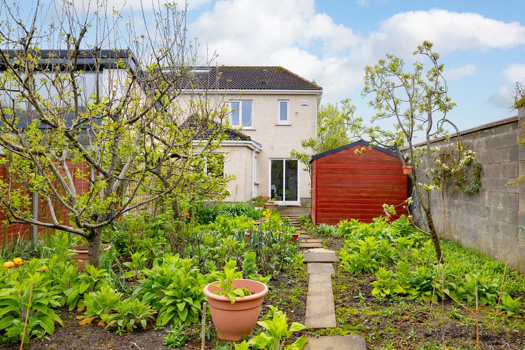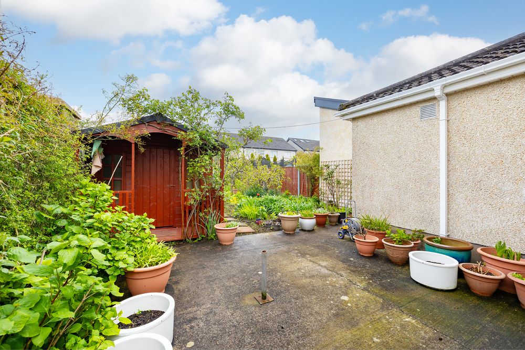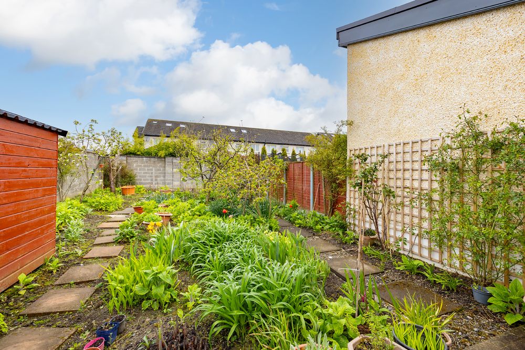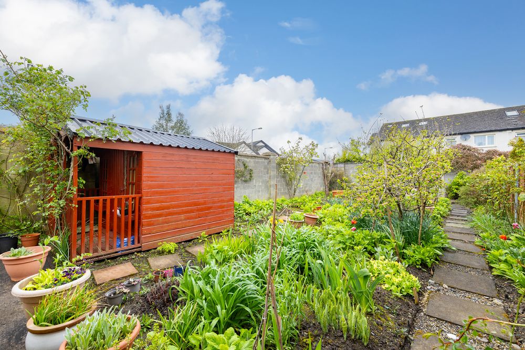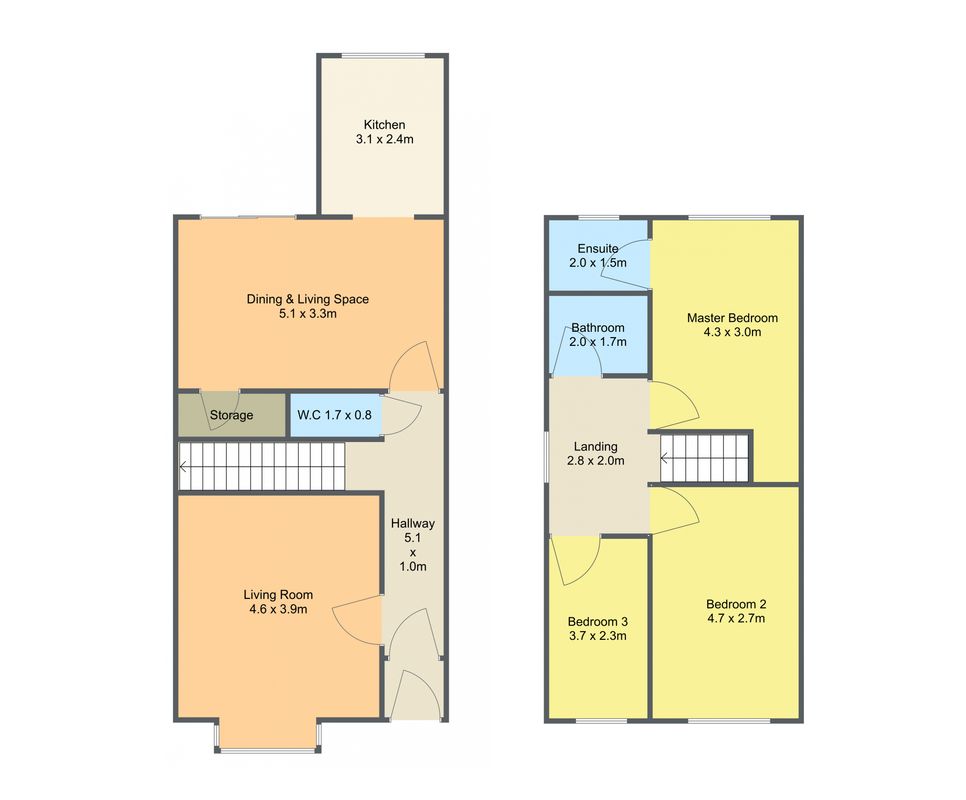79 Castle Dawson, Maynooth, Co. Kildare, W23 P8X4

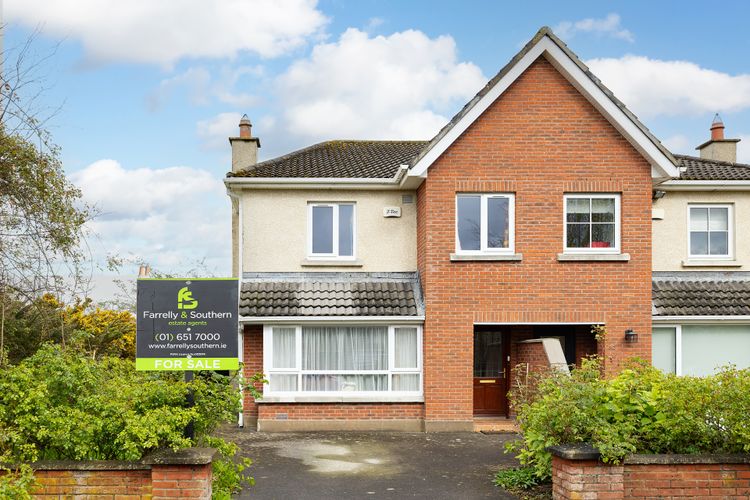
Floor Area
1292 Sq.ft / 120 Sq.mBed(s)
3Bathroom(s)
3BER Number
117338939Energy PI
202.91Details
Farrelly & Southern Estate Agents are delighted to present this beautiful 3 bedroom home to the market. This bright spacious property spans 120 sqm/ 1292 sq ft and has been carefully maintained by the current owner and has potential to the rear of the proeprty for future expansion. The orientation of this property captures the sun throughout the day until the sun sets. The rear garden is perfect for those who like the enjoy spending time in the garden during the summer months. No.79 is located in the the sought after estate of Castle Dawson, walking distance into Maynooth town.
Ground floor boasts a bright spacious hallway, large living room with bay window for extra light, guest wc, kitchen/dining room with separate utility room. Access to the rear garden. Upstairs: large master bedroom with ensuite, double room and single room all fitted with built in wardrobes and main bathroom.
Castle Dawson is located a short walk from the centre of Maynooth, this property is well located for public transport links, major road connections such as M4, N4 and M50. An abundance of local shops, top class restaurants, primary & secondary schools, sports facilities and all local amenities that Maynooth has to offer. Maynooth University, Manor Mills Shopping Centre and Carton Retail Park are all within walking distance.
Dont miss out on the opportunity to view this beautiful property. Book to view today.
FEATURES:
West facing rear garden
Alarmed
PVC double glazed windows
c. 120 sqm/1292 sq ft
BER: C3
Gas Fired Central Heating
Bright & spacious rooms throughout
Wooden shed
Sensor light
Outside tap
Gated side entrance
Accommodation
Entrance Hall (5.25 x 22.64 ft) (1.60 x 6.90 m)
Ceiling lights x2, tiled floor
Guest WC (2.95 x 5.58 ft) (0.90 x 1.70 m)
WC, WHB, Stainless steel towel rail, partly tiled, ceiling light, extractor fan
Kitchen (7.87 x 11.15 ft) (2.40 x 3.40 m)
Wall and base units, tiled splashback, ceiling light
Dining Room (17.06 x 10.83 ft) (5.20 x 3.30 m)
Ceiling lights x2, tiled floor, access to rear
Utility Room (6.89 x 6.56 ft) (2.10 x 2.00 m)
Tiled Floor
Living Room (18.70 x 13.12 ft) (5.70 x 4.00 m)
Feature open fireplace, ceiling light, TV point, bay window
Landing (6.23 x 9.51 ft) (1.90 x 2.90 m)
Carpet, ceiling light
Bedroom 1 (17.39 x 10.50 ft) (5.30 x 3.20 m)
Built in wardrobe, ceiling light, carpet
En-suite (4.92 x 6.89 ft) (1.50 x 2.10 m)
WC, WHB, shower, tiled splashback, lino floor
Bedroom 2 (9.19 x 18.04 ft) (2.80 x 5.50 m)
Built in wardrobe, ceiling light, carpet
Bedroom 3 (7.55 x 12.47 ft) (2.30 x 3.80 m)
Built in wardrobe, ceiling light, carpet
Bathroom (5.58 x 6.56 ft) (1.70 x 2.00 m)
WC, WHB and Bath
Features
Neighbourhood
79 Castle Dawson, Maynooth, Co. Kildare, W23 P8X4, Ireland
Emma Farrelly
