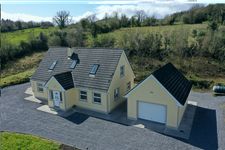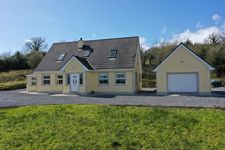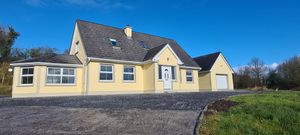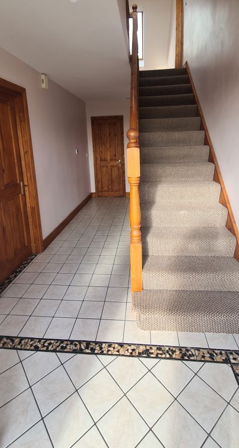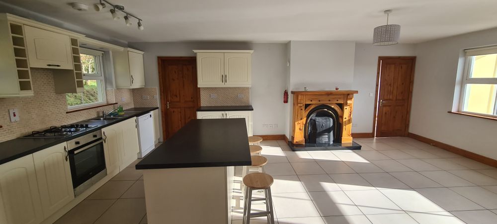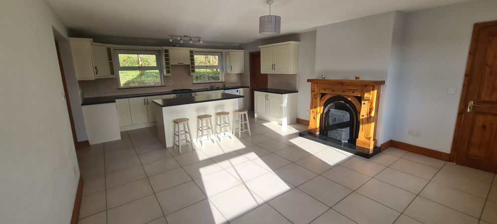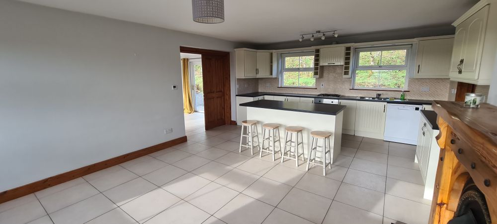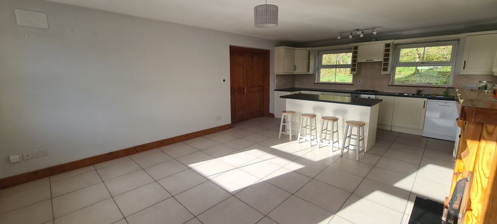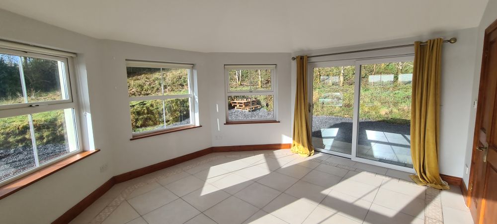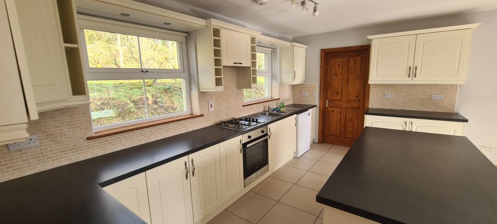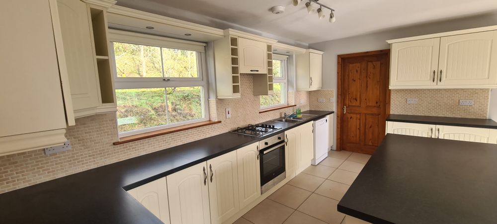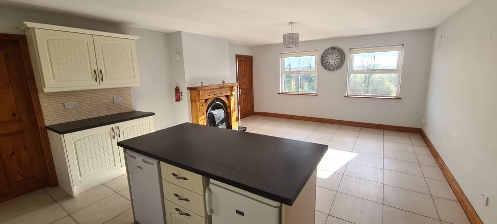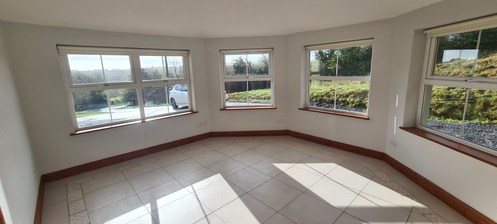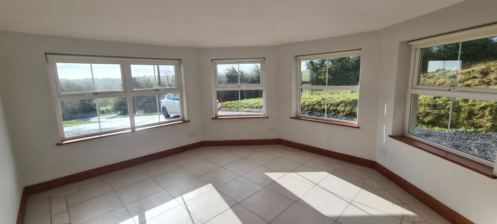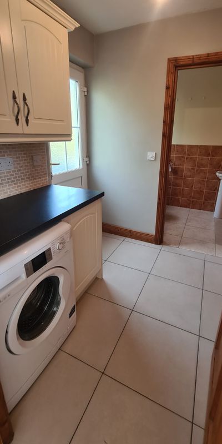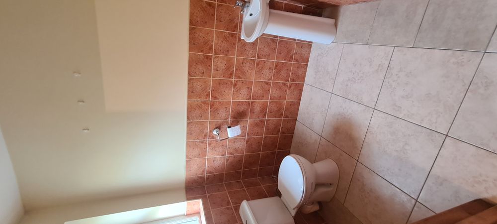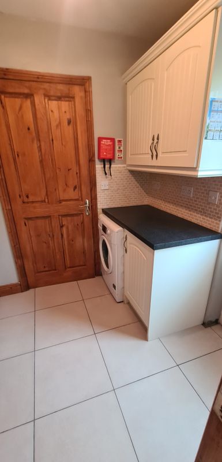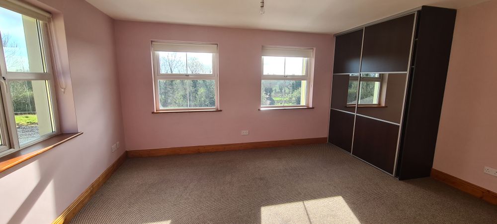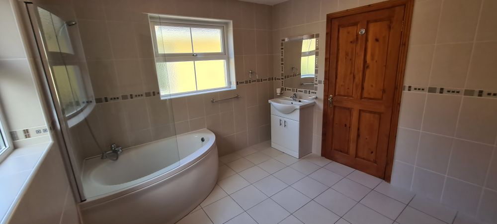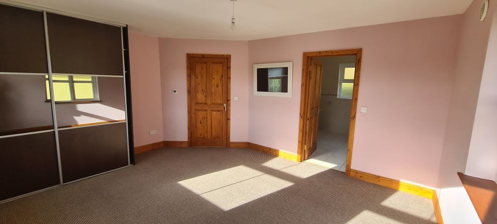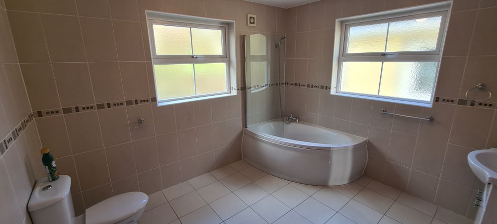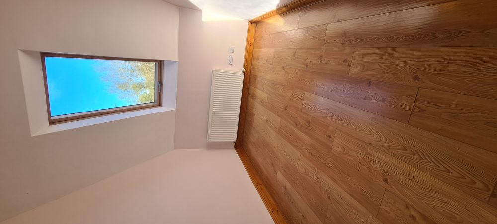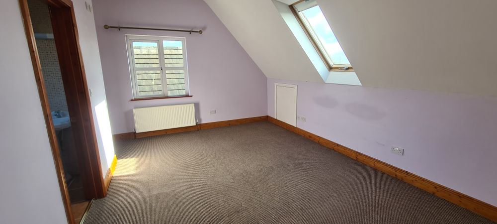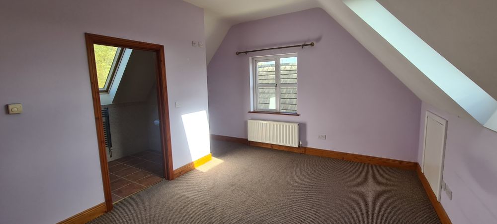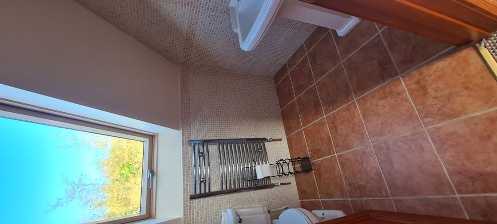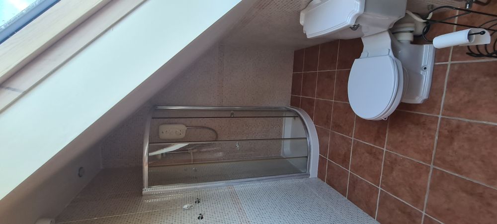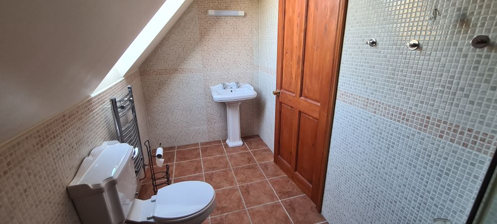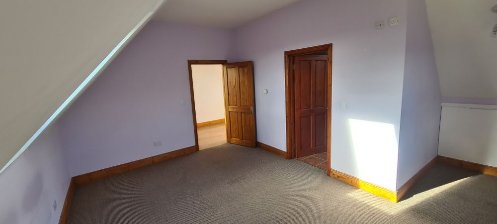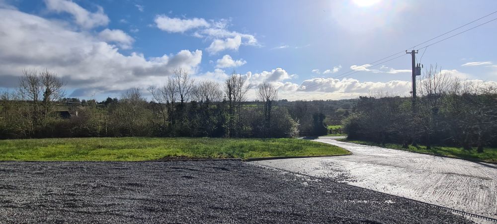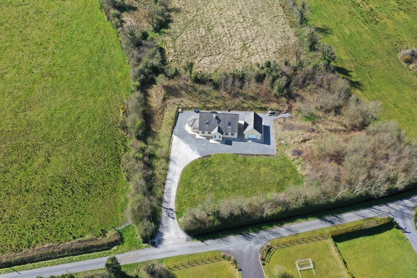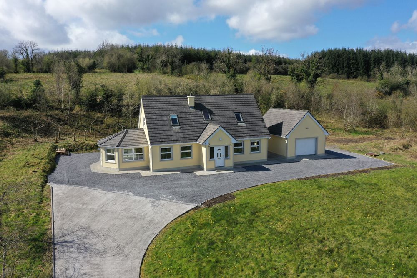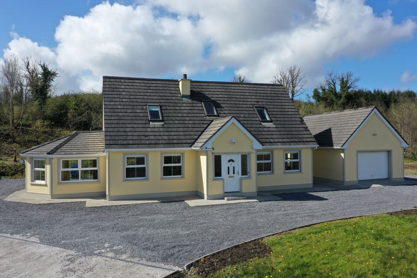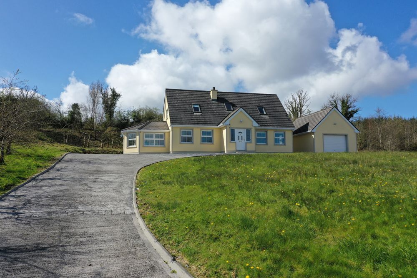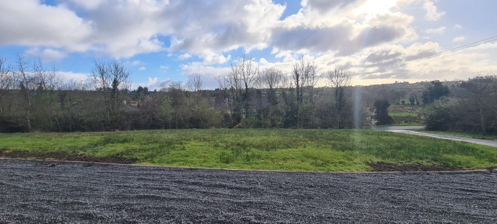Lisdromfarna, Kilnagross, Carrick on Shannon, Co. Leitrim, N41 YA70

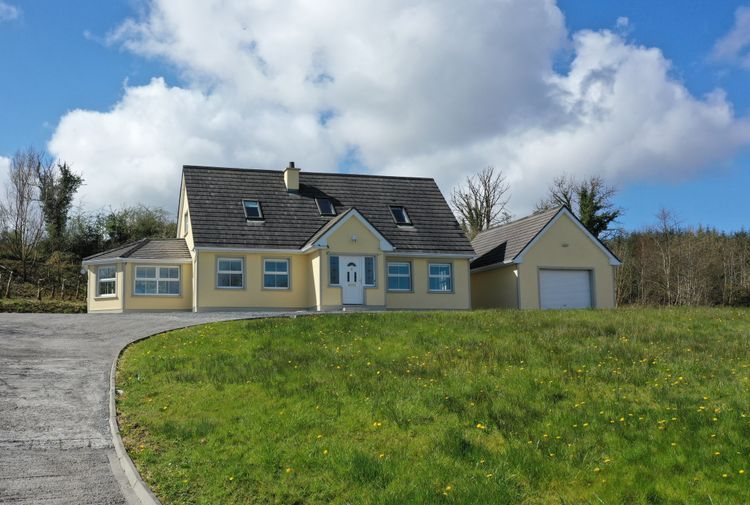
Bed(s)
3Bathroom(s)
3BER Number
108804477Energy PI
168.4Details
Detached dormer bungalow situate within easy driving distance to Drumsna Village and Carrick on Shannon
REA Brady are delighted to bring this fantastic home to the market. This detached dormer bungalow is in a great location and sits on a large site of circa 1.06 acres with great views over surroundng countryside. Located within easy driving distance to the waterside village of Drumsna and the town of Carrick on Shannon which is approximately 10 minutes drive away. This property has a concrete driveway, gravelled street to the front, side and rear, and has the benefit of a large detached garage with the house. The house is spacious inside and has a large entrance hallway, spacious living ,dining and kitchen area which runs from the front to back of the property with a bright sunroom off the kitchen, there is a separate utility area, downstairs wc and also a very large ground floor double bedroom with access to family bathroom. On the first floor there is a landing area which could be utilised for an office space and 2 very large double bedrooms one of which has an ensuite and the other has a walk in storage space. There is underfloor heating downstairs and radiators on the first floor. The large detached garage to the side of the house is a huge plus and has a concrete floor, side door, roller door to the front and has esb conected with lots of power points. The gardens are to the front, side and rear and measure 1.06 acres in total so lots of space offering oodles of potential for those who love gardening and want to create their own beautiful outdoor space. This property is just waiting for its new owner to put their stamp on it and is ready to view now with REA Brady Estate Agents. Please do contact us on 071 9622444 or email celia@reabrady.ie to organise a viewing.
N41 YA70
Accommodation
Entrance Hall (7.38 x 18.34 ft) (2.25 x 5.59 m)
Bright and welcoming entrance hallway with cream tiled flooring, phone and power points, carpeted stairs leading to the first floor, storage cupboard with heating system and water cylinder. Door leading through to living, dining and kitchen area.
Kitchen/Dining/Living Area (15.68 x 23.16 ft) (4.78 x 7.06 m)
Very spacious and bright living kitchen and dining area going from the front to back of the house. Ideal room for entertaining and cooking and for everyday living. Cream floor tiling, open fireplace with wooden surround and granite hearth, 2 windows to the front and 2 windows to the back, fitted white kitchen with loads of storage space, large island in the middle, gas hob and electric oven, plumbed for dishwasher, tiled over counter top, double doors leading through to a sunroom at the side of the house, door leading to separate utility room.
Utility Room (6.20 x 6.76 ft) (1.89 x 2.06 m)
Separate utiility room with tiled flooring, tiled over counter top, plumbed for washing machine, rear door to back of the house, door to downstairs wc.
WC (4.86 x 6.14 ft) (1.48 x 1.87 m)
Downstairs wc located off the utility, half tiled walls, tiled flooring, wc, whb, window to rear, extractor fan.
Sunroom (13.52 x 15.98 ft) (4.12 x 4.87 m)
Sunroom to the side of the house off the kichen and living area, very bright room, sliding patio doors to the rear, power points, tiled floring, double doors leading through to the kitchen and living area.
Bedroom 1 (13.09 x 15.65 ft) (3.99 x 4.77 m)
Large bright double bedroom to the front of the house on the ground floor, carpeted floor, built in wardrobe, power points, tv point, 3 windows, door to downstairs bathroom.
Bathroom (9.61 x 10.70 ft) (2.93 x 3.26 m)
Family bathroom on ground floor which is accessed off the hallway and also has a door leading through to the double bedroom. Very spacious bathroom with corner bath which has a shower attachement, whb, wc, windows x 2, fully tiled walls and floor.
Bedroom 2 (15.68 x 16.90 ft) (4.78 x 5.15 m)
Very large double bedroom on the first floor, carpeted flooring, power points, 2 no. windows. Ensuite with wc, whb, electric shower, heated towel rail, tiled walls and flooring.
Bedroom 3 (15.75 x 17.16 ft) (4.80 x 5.23 m)
Very large double bedroom with carpet, walk in wardrobe with loads of storage space, velux window, radiator, power points, walk in storage space could be converted to an ensuite if required.
Landing (7.12 x 17.81 ft) (2.17 x 5.43 m)
Very large landing area with wooden flooring, velux window to front and back, radiator, could be used as office space if required, radiator, doors off leading to 2 no. bedrooms.
Features
- Large living dining and kitchen area
- Separate sunroom
- Downstairs bedroom and bathroom
- Ensuite bedroom on first floor
Neighbourhood
Lisdromfarna, Kilnagross, Carrick on Shannon, Co. Leitrim, N41 YA70, Ireland
Celia Donohue



