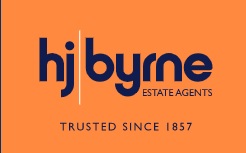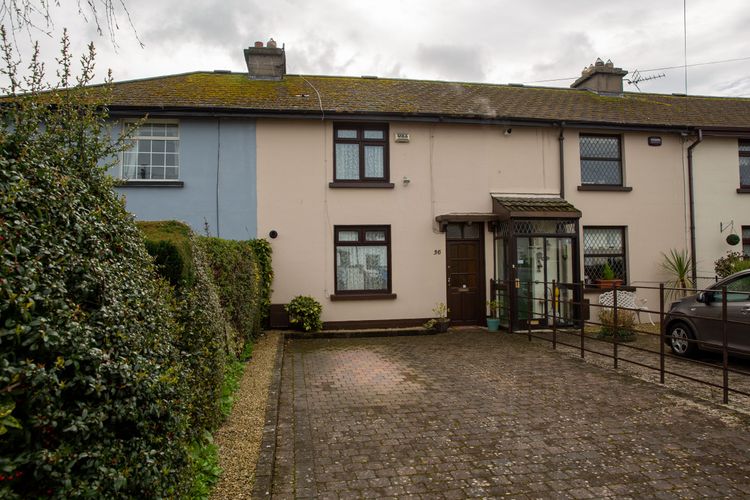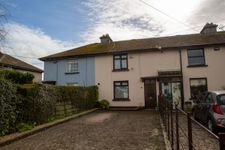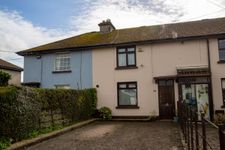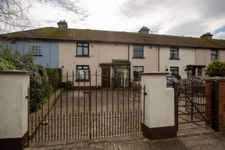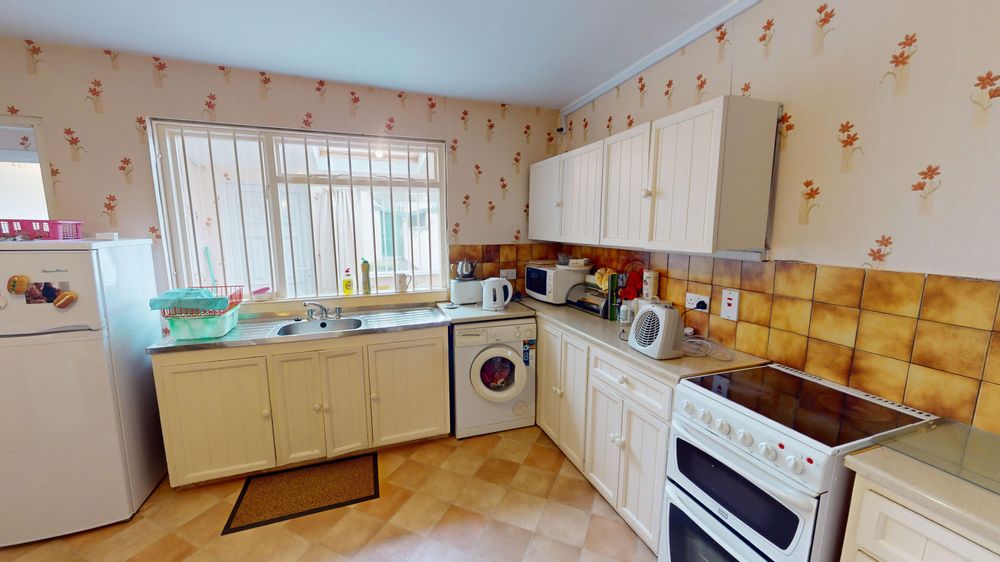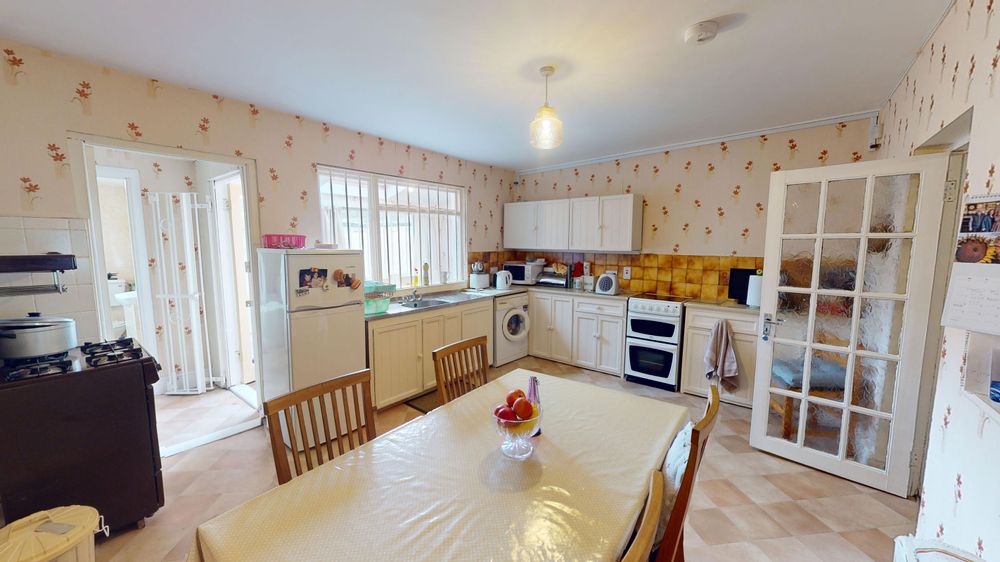36 O'Byrne Road, Bray, Co. Wicklow, A98 N7T2

Floor Area
1119 Sq.ft / 104 Sq.mBed(s)
3Bathroom(s)
2BER Number
117212001Details
It is with great pleasure that HJ Byrne Estate Agents bring to the market number 36 O Byrne Road. Ideally located in this mature residential setting just minutes from the Vevay Village providing ample local shops including a well stocked Centra, a fishmongers, off license and a number of takeaway outlets to suit all. Mac and Harveys gastropub with its daily carvery and lovely ala carte menu is within a two minute walk providing the perfect location to unwind. This quiet setting is just minutes walk from a range of schools both primary and secondary making it ideal for young families. The seaside town of Bray is within a 15 minute walk boasting a range of services and amenities including Brays famous Promenade and seafront. Bray is home to excellent public transport links including DART, mainline rail, Dublin Bus and Aircoach services. Sporting and recreation opportunities abound with numerous clubs just minutes away as is the Wicklow Lawn Tennis Club, soccer and GAA clubs are also within easy reach. The Shoreline Leisure Centre with its 25 metre swimming pool, fitness suite and four flood-lit astro pitches is also close at hand. The sea is just minutes drive away providing excellent opportunities for water sports and the area is immediately accessible to the surrounding countryside for hill walking enthusiasts. Number 36 has been lovingly cared for by the current owners and comes to the market well presented throughout and is ideal for a growing family and ready for immediate occupation. This well maintained home boasts bright and spacious accommodation laid out over two floors with natural light creating a wonderful place to call home. The ground floor comprises a welcoming hallway, a large living room overlooking the front garden and centred around a cosy fireplace, a fully fitted open plan kitchen dining towards the rear, a sunroom with access to the garden taking advantage of the sunny southerly aspect and completed with a full bathroom. Upstairs, there is a generous primary bedroom with ensuite plus two further bedrooms each with fitted wardrobes. This home is completed with a wonderful fully enclosed rear garden boasting a sunny southerly aspect. Viewing of this home located in an ever popular location is highly recommended to truly appreciate all number 36 has to offer.
Features Include
Super Convenient Location Within Minutes of All Amenities & Services
Excellent Public Transport Links
Array of Schools Both Primary and Secondary Within Walking Distance
Energy Efficient C2 BER Rating
Gas Fired Central Heating System
Fully Enclosed Sunny South Facing Rear Garden
Accommodation Extending to 104 sq mtrs
Accommodation:
Entrance Hallway
Welcoming hallway leading to the living room also with a nicely carpeted angled staircase leading to the upper floor.
Family Room
6.4 x 3.8m
Bright and airy spacious living area with cosy neutral carpeting at foot centred around a feature stone fireplace with marble hearth and finished with an oak mantel creating a central focus point. This overlooks the front garden and also features a large walk in understairs storage area which has been fully shelved providing ample storage for all the family, factory insulated water tank here also.
Kitchen Diner
4.7 x 3.8m
Lovely bright family kitchen with plenty of room for both cooking and dining, the kitchen area features a range of fitted wall and floor units in country cream with a stainless steel sink and drainer finished with a tiled splash-back.
Sunroom
3.4 x 1.5m
Flooded with natural light this room features a tiled floor and has direct access to the rear garden.
Rear Hallway
With cloaks area.
Bathroom
With three piece suite, part tiled walls and built-in vanity unit adding a useful storage solution.
Upstairs
Landing with velux window overhead ensuring this area is drenched in natural light.
Bedroom No. 1
3.9 x 3.1m
Double bedroom with feature original cast iron fireplace, built-in wardrobes and ensuite with wc and wash hand basin.
Bedroom No. 2
3.2 x 2.5m
Double bedroom with a sunny southerly aspect overlooking the garden below with impressive mountain views in the distance, this room features a good range of fitted floor to ceiling wardrobes.
Bedroom No. 3
2.3 x 2.3m
Single room again overlooking the rear garden features floor to ceiling built-in wardrobes.
Outside:
A welcoming approach via double wrought iron gates plus a pedestrian gate providing access to a low maintenance garden almost completing in cobblelock keeping garden to a minimum, bordered perimeter flowerbeds are ideal for adding a splash of colour. One of the many features of this lovely home is the sunny fully enclosed rear garden boasting an enviable southerly aspect ideal for relaxing on summers days. Directly adjoining the house is a paved patio area perfect for al fresco dining or simply sitting and unwinding. A manicured lawned area is ideal for children play and two garden sheds here with the larger situated to the rear of the garden ensure plenty of outdoor storage for all your gardening needs. A pedestrian gate provides access to a rear service lane.
Price: Euro 395,000
Ber C2
Ber Number 117 212 001
Eircode: A98 N7T2
Features
- Super Convenient Location Within Minutes of All Amenities & Services
- Excellent Public Transport Links
- Array of Schools Both Primary and Secondary Within Walking Distance
- Energy Efficient C2 BER Rating
- Gas Fired Central Heating System
- Fully Enclosed Sunny South Facing Rear Garden
- Accommodation Extending to 104 sq mtrs
Neighbourhood
36 O'Byrne Road, Bray, Co. Wicklow, A98 N7T2, Ireland
Garrett O'Bric
