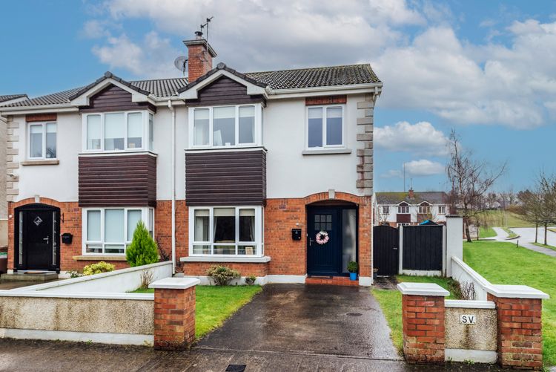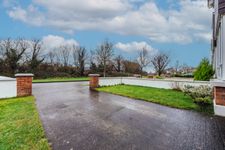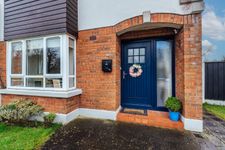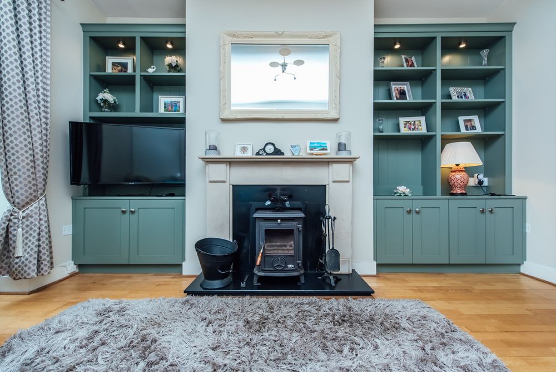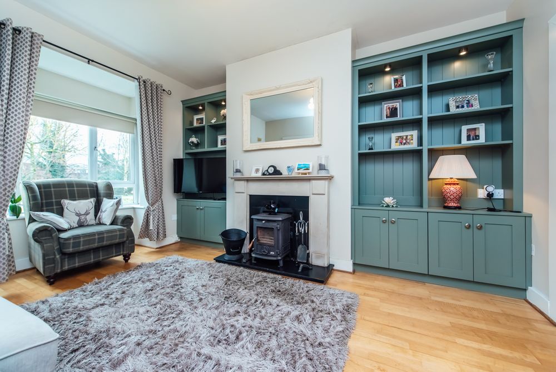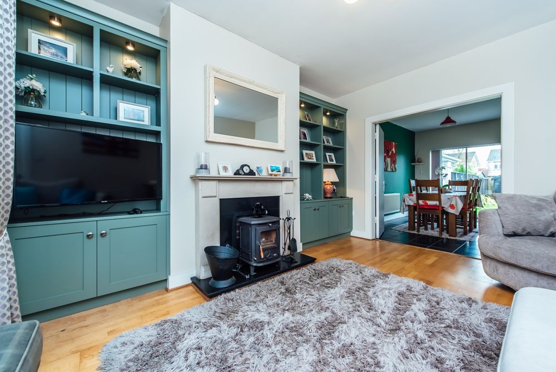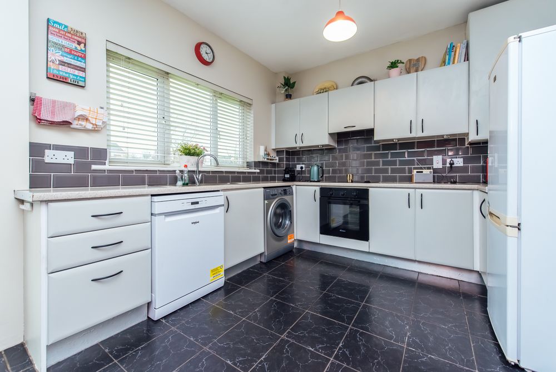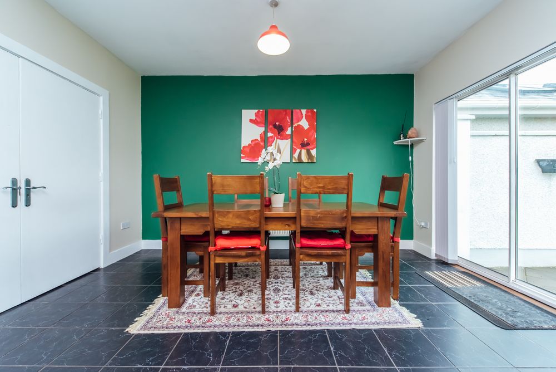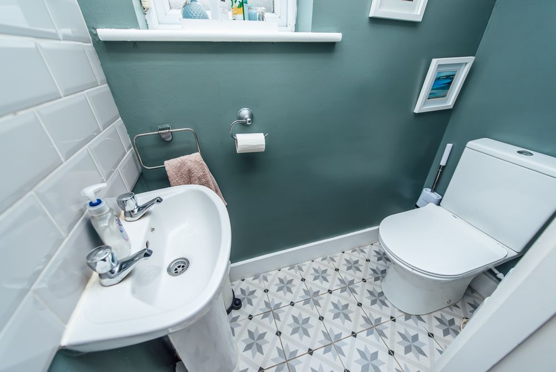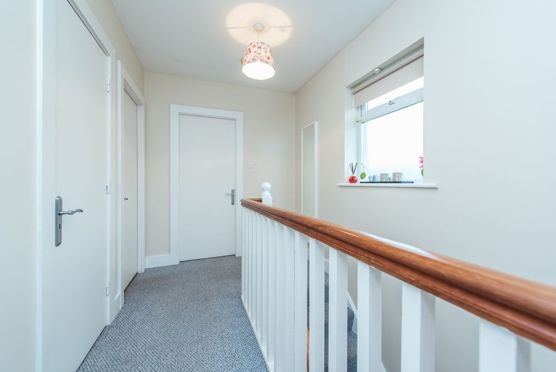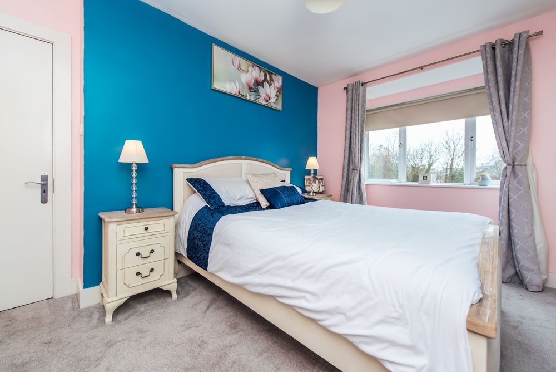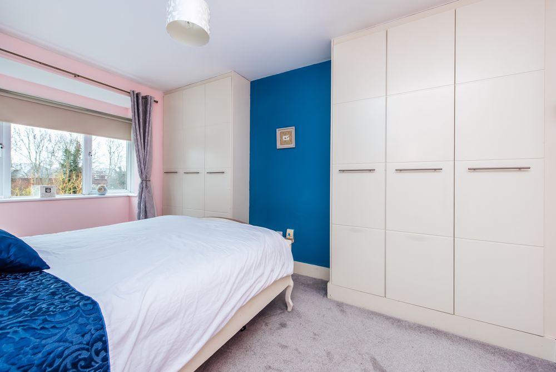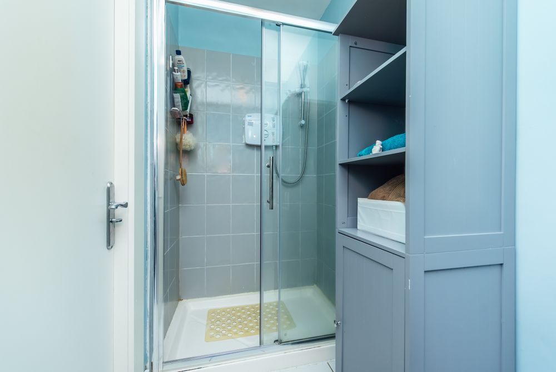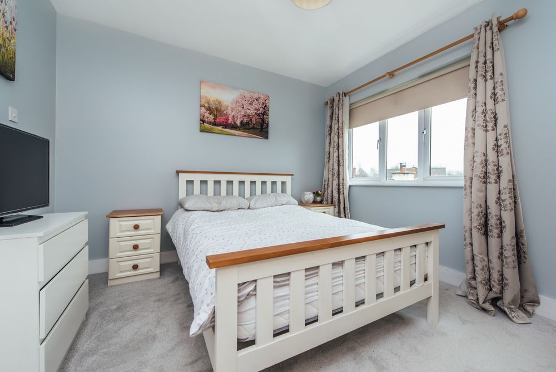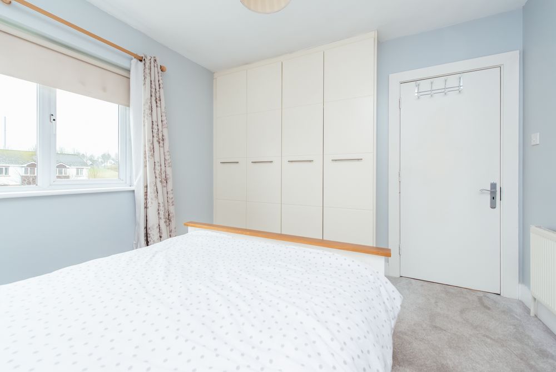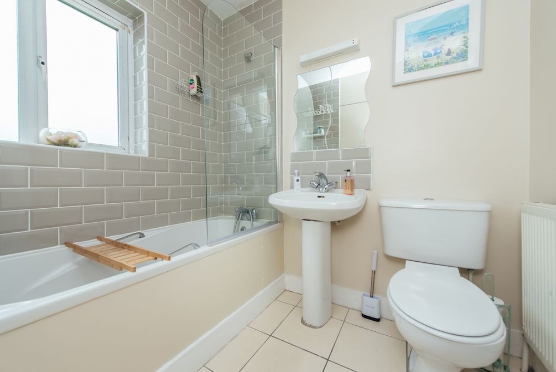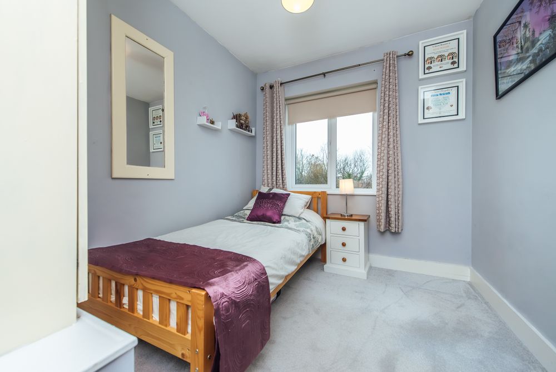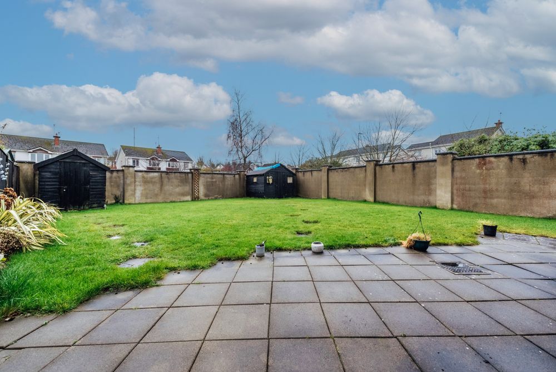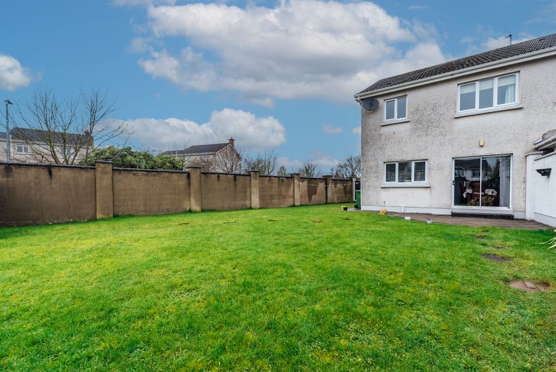70 The Close, Curragh Grange, Newbridge, Co. Kildare, W12 ET26

Floor Area
1050 Sq.ft / 97.55 Sq.mBed(s)
3Bathroom(s)
3Details
Jordan Auctioneers are delighted to offer this fine semi-detached 3 bedroom home to the market in Curragh Grange, a modern residential development of semi-detached and detached homes built in 2003 by Ballymore Homes. Situated just off the Green Road and Athgarvan Road only a short walk from the Town Centre and also a short walk from the Curragh Plains, 4,500 acres of open parkland ideal for walking, cycling or running. The development boasts a neighbourhood Centre with convenience store, pharmacy and hairdressers on your doorstep. The house is on an end site overlooking a green area containing c. 97.5 sq.m. (c. 1,050 sq.ft.) of accommodation with the benefit of gas fired central heating, PVC double glazed windows, solid fuel stove, built-in display cabinets and large garden.
The house is only a short walk from the main street with restaurants, pubs, banks, post office, churches, boutiques and superb shopping to include Penneys, TK Maxx, Tesco, Dunnes Stores, Lidl, Aldi, Newbridge Silverware, Woodies, DID Electrical and the Whitewater Shopping Centre with 75 retail outlets, food court and cinema. The Kildare Retail Outlet Village is only a short drive offering designer shopping at discounted prices.
Local sporting activities include rugby, GAA, soccer, hockey, basketball, athletics, canoeing, horse riding, golf, leisure centres and racing in the Curragh, Naas and Punchestown. Newbridge has excellent transportation link network with the bus route available from town, M7 Motorway access at Junction 10 or 12 and the commuter rail service from town direct to the City Centre either Heuston Station or Grand Canal Dock.
Accommodation
Entrance Hall ( 5.74 x 15.75 ft) ( 1.75 x 4.80 m)
With laminate floor and understairs storage.
Guest WC
w.c., w.h.b. and tiled floor.
Sitting Room ( 11.81 x 15.42 ft) ( 3.60 x 4.70 m)
Into bay window with oak floors, sandstone fireplace, solid fuel stove, 2 built-in display cabinets either side of fireplace and double doors leading to;
Kitchen/Dining Room ( 13.85 x 18.11 ft) ( 4.22 x 5.52 m)
With s.s. sink unit, tiled floor, extractor, plumbed, electric oven, electric hob, built-in ground and eye level presses and patio doors leading to rear garden.
Bathroom
w.c., w.h.b., bath with shower attachment, tiled floor and surround.
Bedroom 1 ( 9.51 x 14.99 ft) ( 2.90 x 4.57 m)
Range of built-in wardrobes.
En-suite
w.c., w.h.b., electric shower, tiled floor.
Bedroom 2 ( 10.50 x 11.06 ft) ( 3.20 x 3.37 m)
With double built-in wardrobes.
Bedroom 3 ( 7.78 x 9.65 ft) ( 2.37 x 2.94 m)
Attic Space
Folding attic stairs leading to attic partly floored.
Features
- * End site
- * Overlooking a large green area
- * Gas fired central heating
- * PVC double glazed windows
- * Solid fuel stove
- * Large garden
- * c. 1,050 sq.ft. of accommodation
Neighbourhood
70 The Close, Curragh Grange, Newbridge, Co. Kildare, W12 ET26, Ireland
Liam Hargaden



