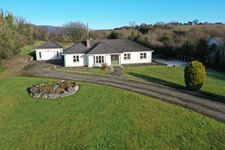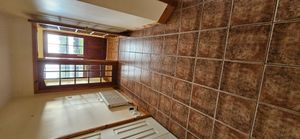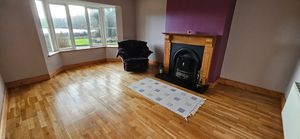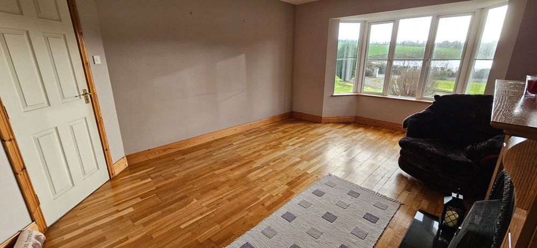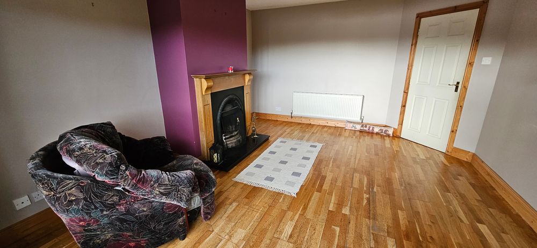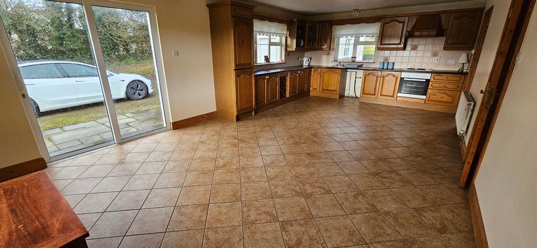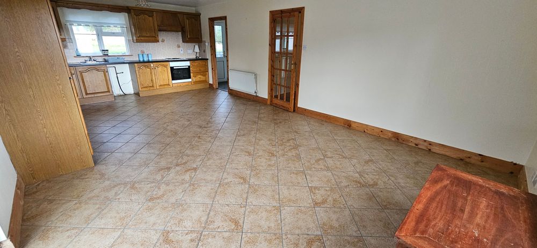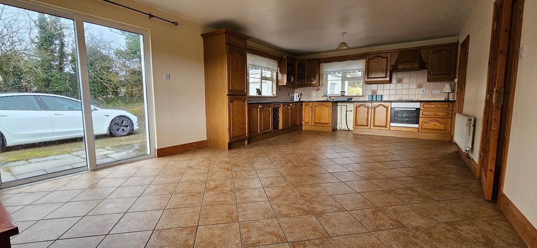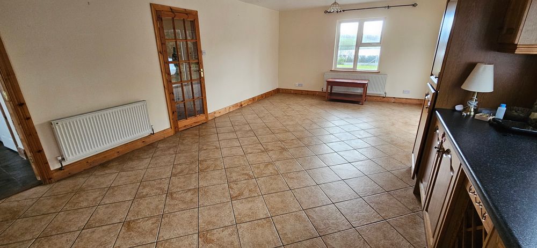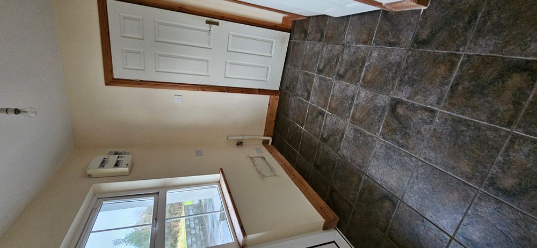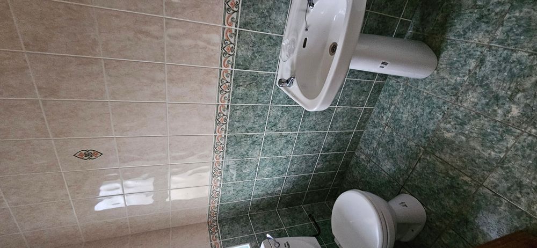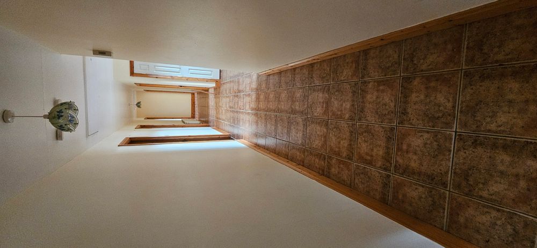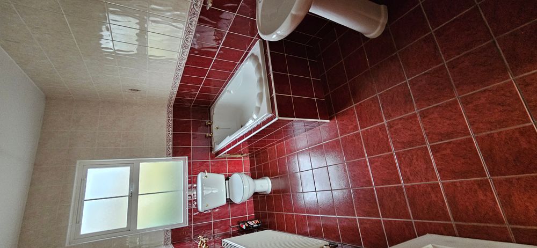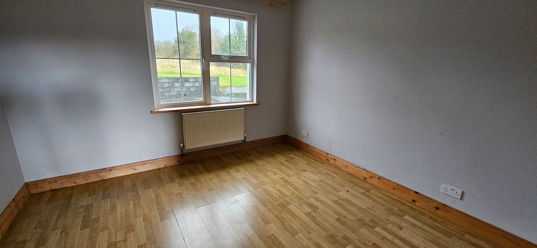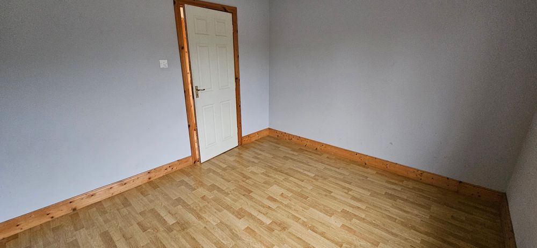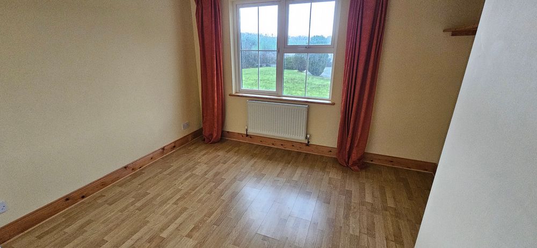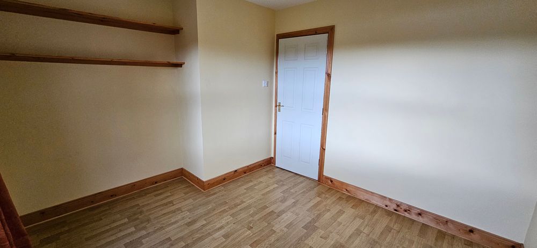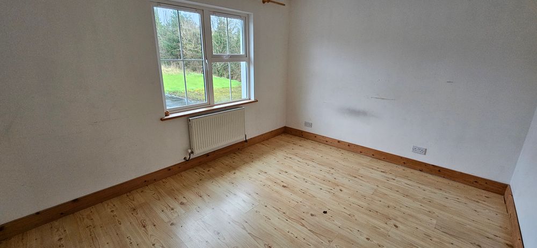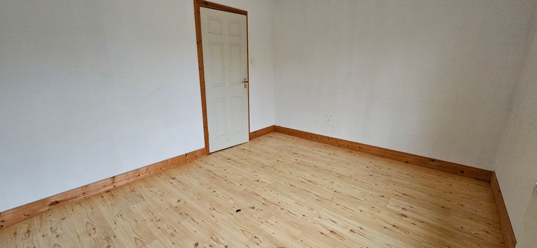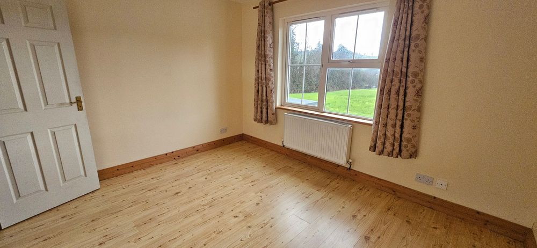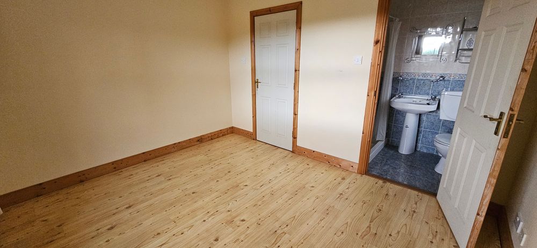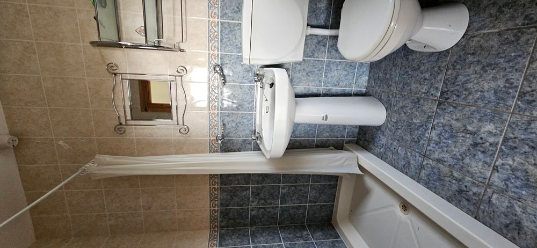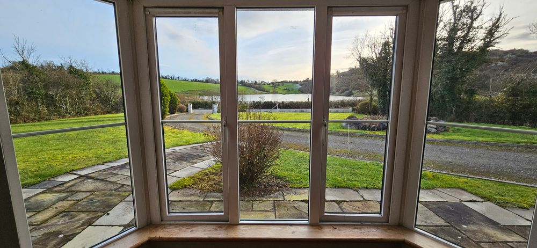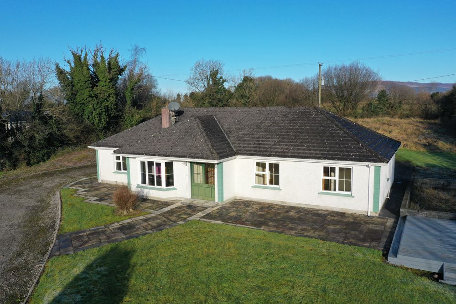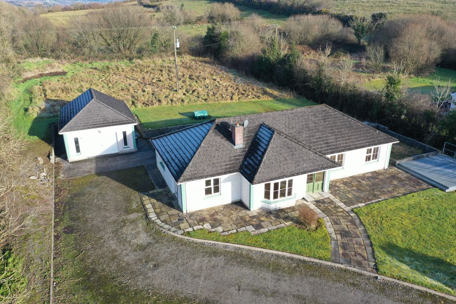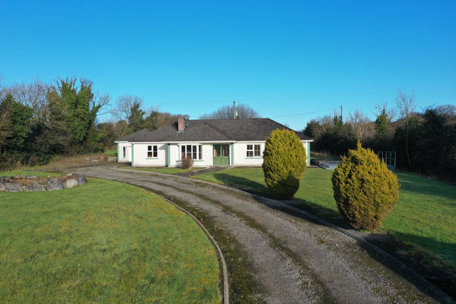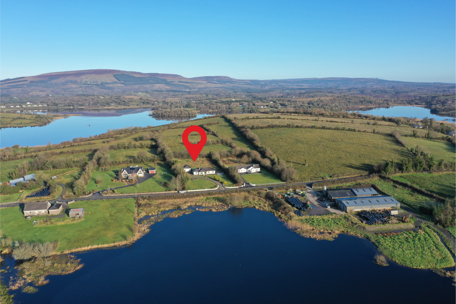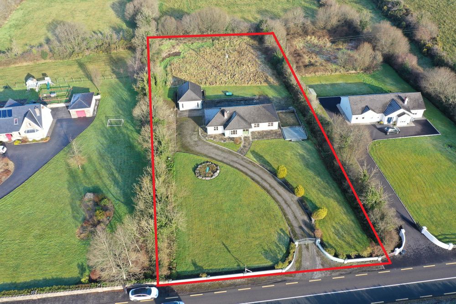Gowly, Keshcarrigan, Carrick-On-Shannon, Co. Leitrim, N41 VY04

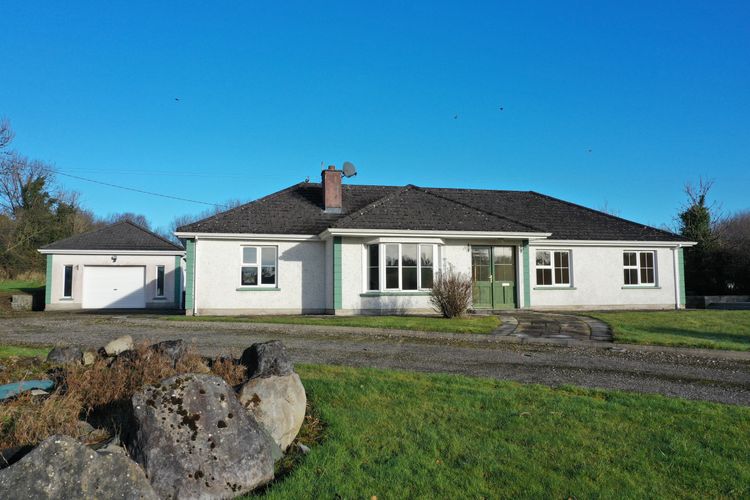
Floor Area
1550 Sq.ft / 144 Sq.mBed(s)
4Bathroom(s)
2BER Number
115042384Details
Fantastic opportunity to acquire a well located 4 bed room c. 1,550 sq.ft. detached bungalow on a large mature site overlooking a picturesque small lake. The property has aa large kitchen/dining room with a fully tiled floor which is an excellent family space and has a utility room with wc off it. There are 4 well appointed bedrooms all with laminate flooring and the master being on suite. The sitting room is to the front of the house with a bay window overlooking the lake. The main bathroom is fully tiled and has a separate bath and shower. The house is approx. 1km from Keshcarrigan Village on the Shannon/Erne System and is approached via a long sweeping drive. Externally there is a large detached garage to the rear and a sun deck to the side. The site size is c. 1 acre. This is an excellent bungalow in a great location situated c. 14km from Ballinamore and c. 14km from Carrick on Shannon.
N41 VY04
Accommodation
Entrance Hall (5.82 x 19.58 ft) (1.77 x 5.97 m)
Tiled floor, glazed double doors to porch area, radiator, power points, phone point, cloakroom, pull down ladder to attic.
Sitting Room (12.86 x 15.05 ft) (3.92 x 4.59 m)
Semi solid timber flooring, bay window, fireplace with timber surround, cast iron inset and granite hearth, radiator, tv point, power points.
Kitchen/Dining Room (13.84 x 24.90 ft) (4.22 x 7.59 m)
Tiled floor, radiator x 2, power points, tv point, sliding patio door, fitted kitchen with tiled splash back, windows to 3 elevations.
Utility Room (8.74 x 10.49 ft) (2.66 x 3.20 m)
Tiled floor, door to rear, power points, plumbed for appliances, walk in hot press.
WC (3.67 x 5.79 ft) (1.12 x 1.76 m)
Tiled floor, fully tiled walls, radiator, wc, whb.
Bathroom (5.76 x 10.12 ft) (1.76 x 3.08 m)
Tiled floor, tiled walls. wc, whb, bath, separate shower with electric shower unit, radiator.
Bedroom 1 (10.17 x 11.18 ft) (3.10 x 3.41 m)
Laminate flooring, power points, radiator.
Bedroom 2 (10.08 x 11.22 ft) (3.07 x 3.42 m)
Laminate flooring, power points, radiator, space for built in wardrobe.
Bedroom 3 (10.16 x 12.55 ft) (3.10 x 3.83 m)
Laminate flooring, power points, radiator.
Main Bedroom (10.11 x 12.06 ft) (3.08 x 3.68 m)
Laminate flooring, power points, radiator, tv point, phone point, en suite bathroom.
En-suite (3.79 x 6.91 ft) (1.16 x 2.11 m)
Tiled floor, tiled walls, electric shower with tiled cubicle, wc, whb, radiator.
Garage (18.54 x 24.47 ft) (5.65 x 7.46 m)
Concrete floor, roller door, power points.
Features
- Pull down ladder to attic.
Neighbourhood
Gowly, Keshcarrigan, Carrick-On-Shannon, Co. Leitrim, N41 VY04, Ireland
Ronnie Clarke



