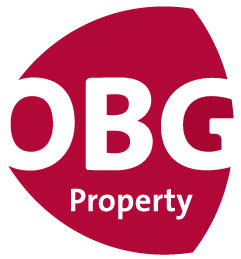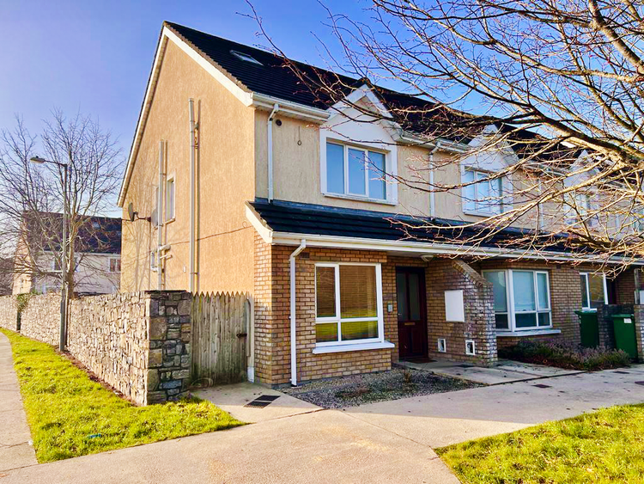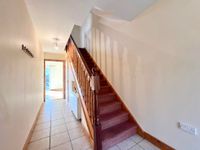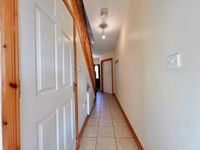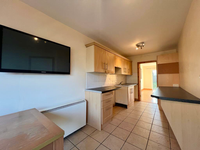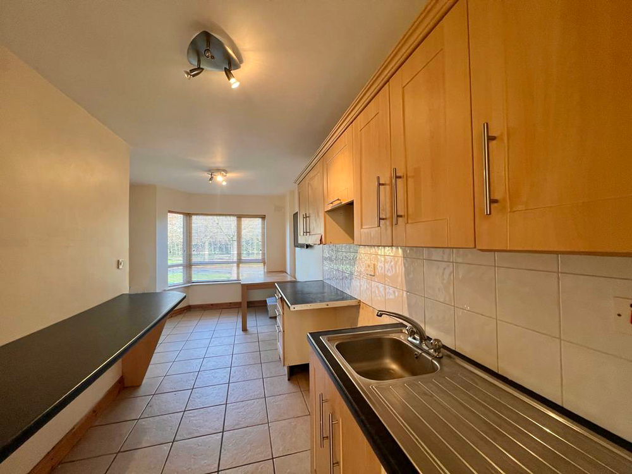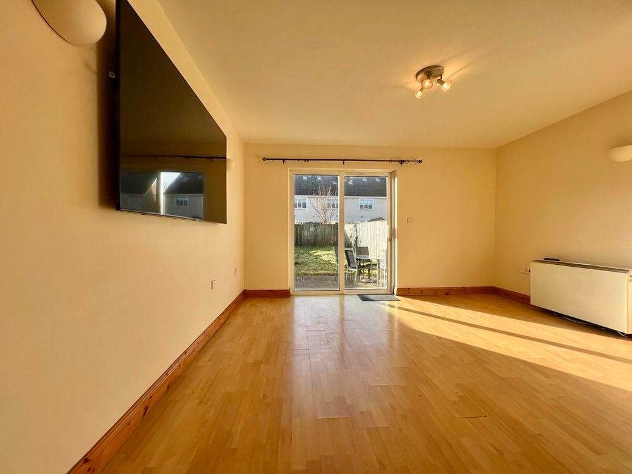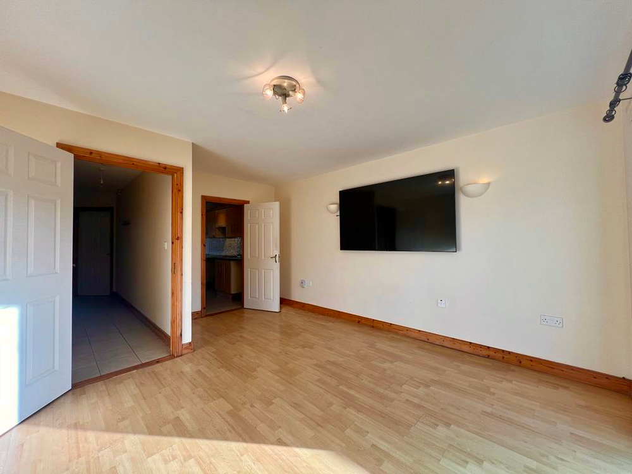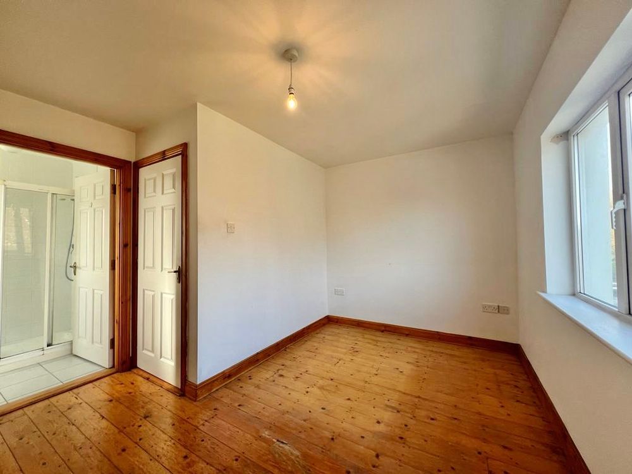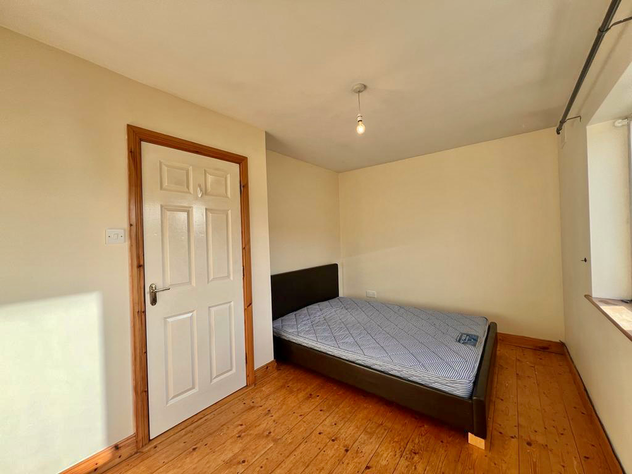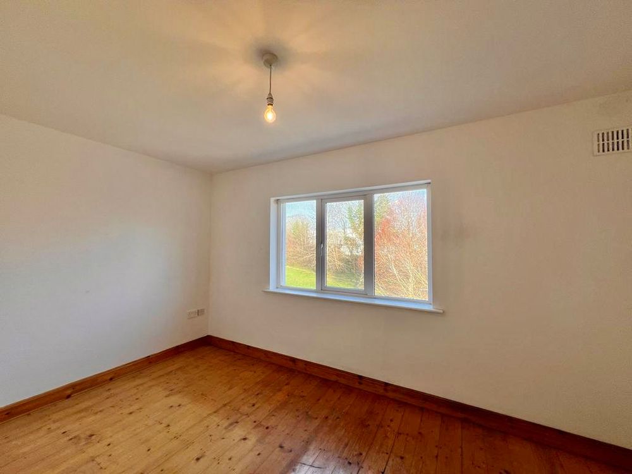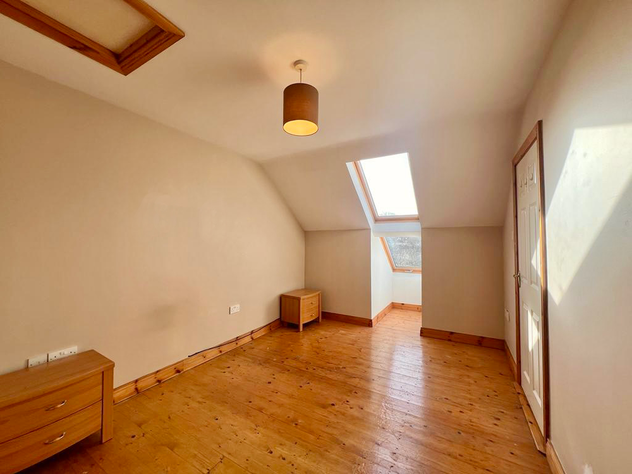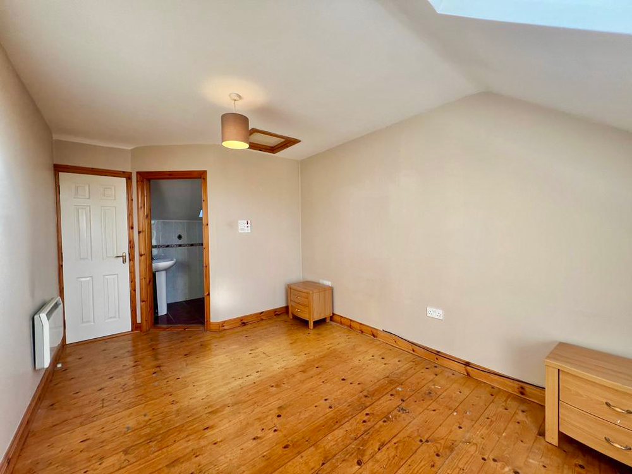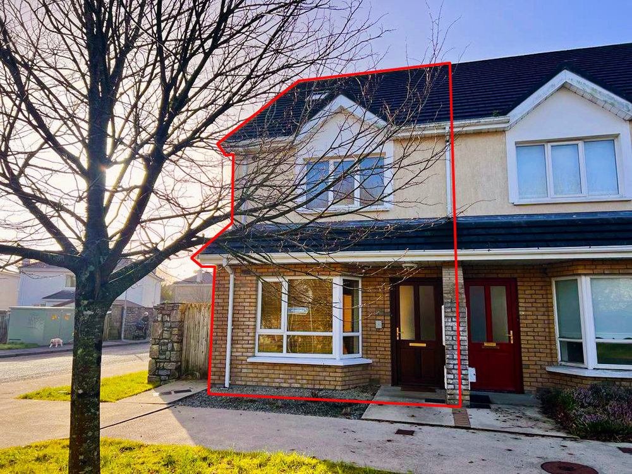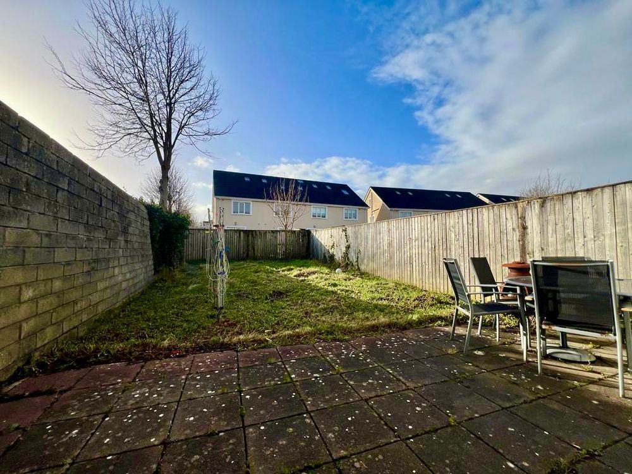1 Rathfinn Close, Strandhill Road, Sligo, Co. Sligo, F91 YD5H

Floor Area
1179 Sq.ft / 109.54 Sq.mBed(s)
3Bathroom(s)
4BER Number
117134189Details
We are excited to introduce this deceptively spacious three bed end terrace property to the market. Located just off the Strandhill Road which is regarded as one of Sligo’s premier locations, Rathfinn Close is presented in very good decorative order and is situated in a quiet cul de sac with a lovely mature green area to the front with ample car parking and a sunny south facing rear garden. This property has an end position which adds to its attraction and also benefits from side access to the rear of the property.
1 Rathfinn Close would make a truly wonderful home to suit a variety of purchasers.
The accommodation spans out over three floors comprising of Kitchen/Dining, Living Room & WC to ground floor, two bedrooms (one ensuite) and main bathroom at first floor level with the 3rd bedroom & ensuite at second floor level.
The convenience of this property cannot be overstated with everything you need and more to hand including shops, schools, playground, bus & train station and the ever popular seaside resort of Strandhill Village a short drive. There is also a regular bus stop only a couple of minutes walk.
Situated in an upmarket and highly sought after area, this property is sure to be in high demand so don’t hesitate to contact us today on 071 9140404 to arrange your viewing.
Accommodation
Entrance Hall
Tiled flooring
Kitchen/Dining ( 9.51 x 19.03 ft) ( 2.90 x 5.80 m)
Fitted kitchen units with extra worktop space, tiled flooring and between units, door to living area (tv not included in sale)
Living Room ( 11.15 x 13.78 ft) ( 3.40 x 4.20 m)
Wooden flooring, sliding door to rear garden/patio area
(tv not included in sale)
WC ( 3.28 x 5.91 ft) ( 1.00 x 1.80 m)
wc, whb
First Floor
Bedroom 1 ( 11.15 x 13.78 ft) ( 3.40 x 4.20 m)
Wooden flooring
En-suite ( 5.25 x 6.56 ft) ( 1.60 x 2.00 m)
Tiled flooring, wc, whb, shower
Bedroom 2 ( 7.22 x 13.78 ft) ( 2.20 x 4.20 m)
Wooden flooring
Bathroom ( 6.56 x 6.56 ft) ( 2.00 x 2.00 m)
Tiled flooring and wet areas, wc, whb, bath with shower overhead
Second Floor
Bedroom 3 ( 9.84 x 12.47 ft) ( 3.00 x 3.80 m)
Wooden flooring, storage/wardrobe closet, velux skylight window
En-suite ( 5.58 x 6.89 ft) ( 1.70 x 2.10 m)
Fully tiled, wc, whb, shower
Features
- Electric Heating
- Double glazed windows and doors
- Overlooking green area to front
- Sunny South facing rear garden
- Side access to rear
- Ample car parking to front
- All amenities on your doorstep including shops, schools, sporting grounds , playground etc.
- Walking distance to Sligo Town , Finisklin Industrial Estate and Bus & Train station
- Quiet cul de sac just off the Strandhill Road
- Very popular location
- Strandhill Village a short drive
- Regular bus stop nearby
Neighbourhood
1 Rathfinn Close, Strandhill Road, Sligo, Co. Sligo, F91 YD5H, Ireland
Tommy Breheny

