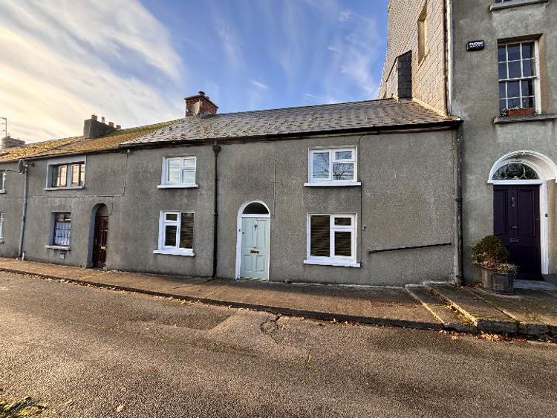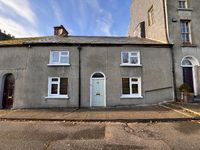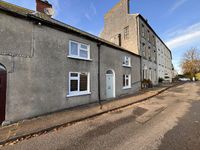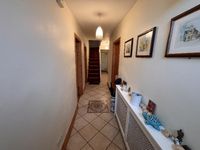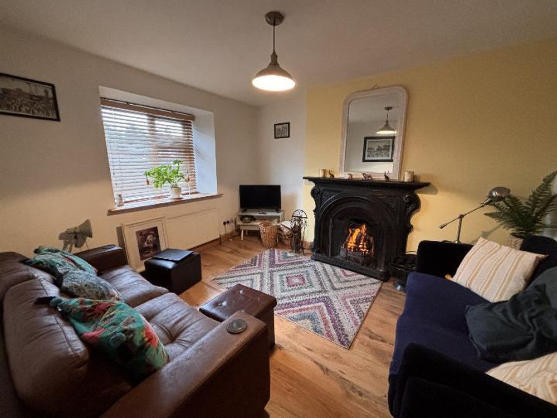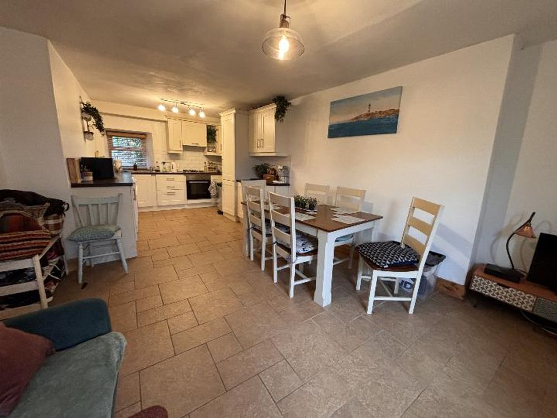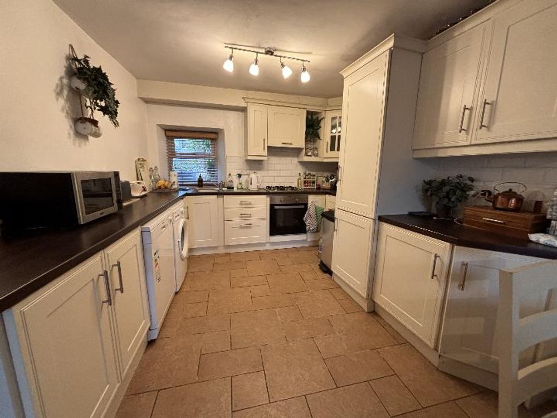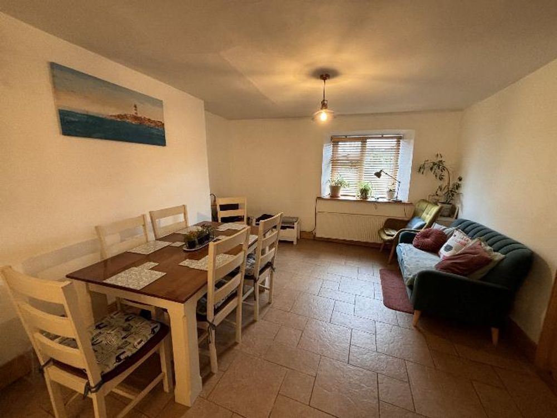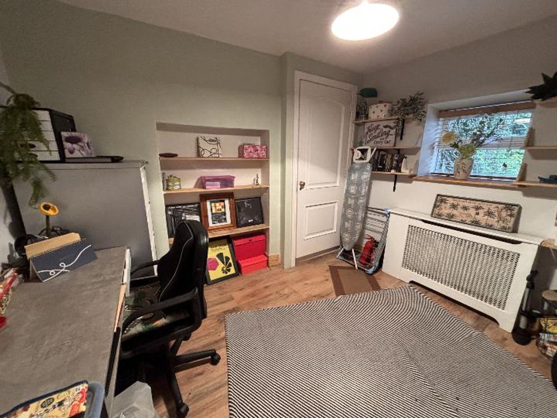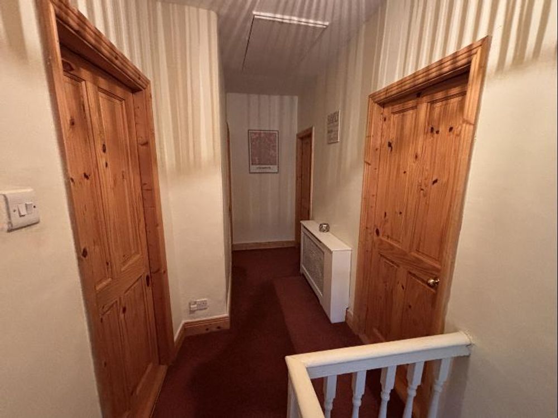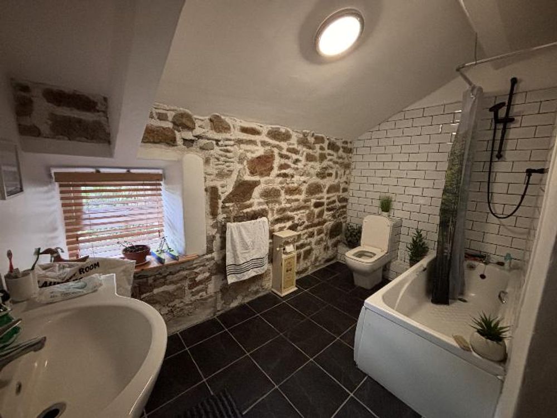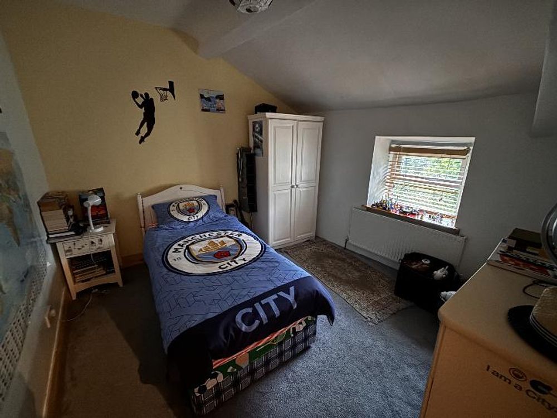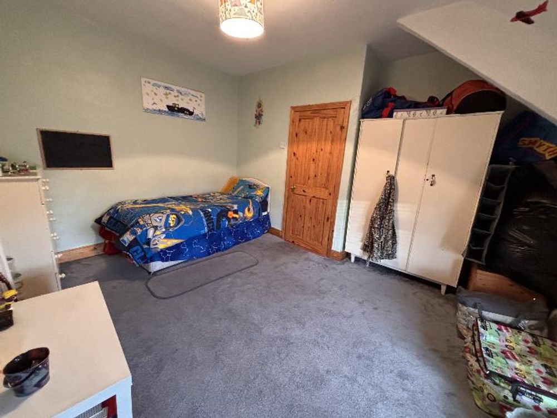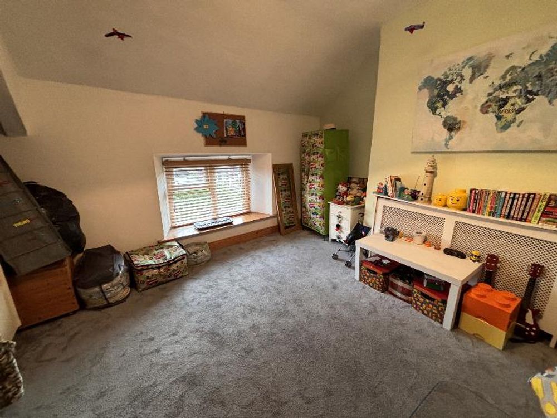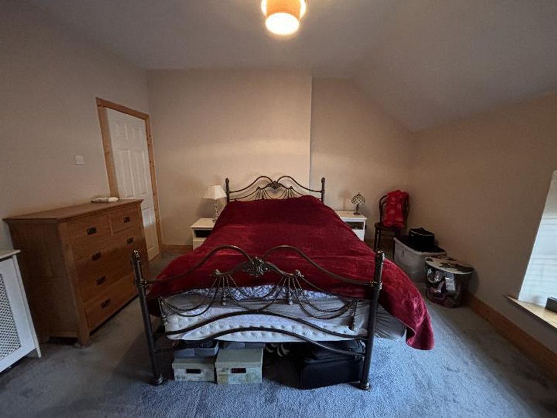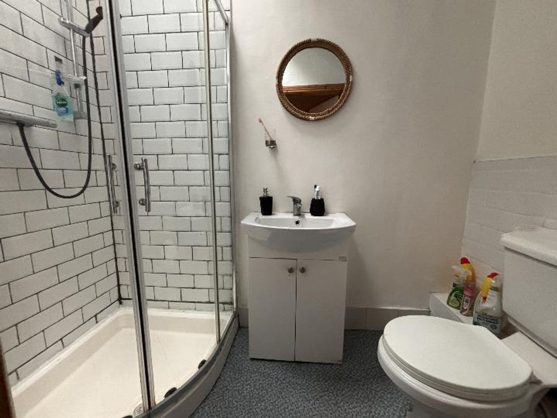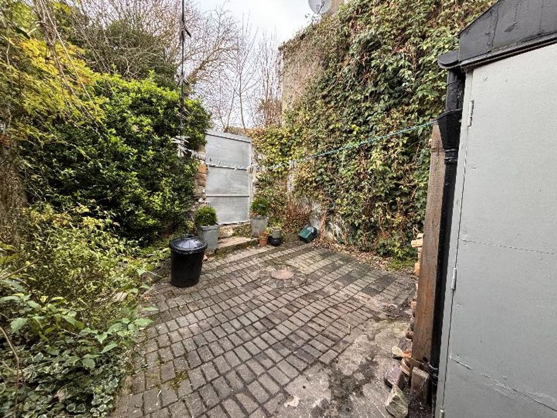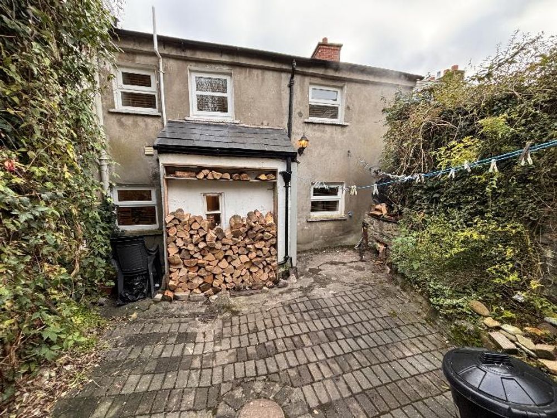10 Prior Park Road, Clonmel, Co. Tipperary, E91 WN99

Floor Area
1442 Sq.ft / 134 Sq.mBed(s)
3Bathroom(s)
2BER Number
101203735Energy PI
234.27Details
REA Stokes and Quirke are delighted to bring to the market this 3 bed / 2 bath property, perfectly located in a quiet cul-de-sac in Clonmel within walking distance of the town centre and all local amenities. This home has the benefit of a two storey extension to the rear, double glazed PVC windows, along with gas heating and all mains services. This excellent house also provides ample living space including a large kitchen/dining area, sitting room and office/playroom on the ground floor. Upstairs are 3 bedrooms (one ensuite) and main bathroom. To the rear you will find a private maintenance free back garden with rear pedestrian access. Suitable for all buyers. Early viewing is recommended strictly by prior appointment.
Located off the Prior Park Road directly after the turn into Prior Park Avenue Estate.
Accommodation
Entrance Hall ( 3.87 x 26.25 ft) ( 1.18 x 8.00 m)
Tiled flooring with feature carpeted staircase with additional storage underneath. Back hallway thereof.
Sitting Room ( 12.47 x 10.83 ft) ( 3.80 x 3.30 m)
Timber flooring with a double glazed PVC window overlooking the front of the home. This room also has the benefit of an ornate cast iron fireplace.
Kitchen/Dining Room ( 23.56 x 13.12 ft) ( 7.18 x 4.00 m)
Tiled flooring, Units at eye and floor level, Gas cooker and electric oven. Large dining room area supplied with plenty of light from the windows overlooking both the front and rear garden.
Office ( 10.83 x 9.35 ft) ( 3.30 x 2.85 m)
Timber flooring with a window overlooking the rear and a boiler closet thereof.
Back Hall ( 6.56 x 2.95 ft) ( 2.00 x 0.90 m)
Tiled flooring with door to rear
Landing ( 5.12 x 13.78 ft) ( 1.56 x 4.20 m)
Carpeted flooring with the family bathroom and three bedrooms thereof.
Bathroom ( 6.20 x 11.15 ft) ( 1.89 x 3.40 m)
Tiled flooring, W.C, W.H.B, Pump shower.
Bedroom 1 ( 9.84 x 10.83 ft) ( 3.00 x 3.30 m)
Carpeted flooring, window overlooking rear garden
Bedroom 2 ( 13.12 x 9.84 ft) ( 4.00 x 3.00 m)
Carpeted flooring, window overlooking front of the home.
Bedroom 3 ( 11.65 x 12.47 ft) ( 3.55 x 3.80 m)
Carpeted flooring, Window overlooking front of the home and an en-suite thereof.
En-suite ( 7.55 x 4.40 ft) ( 2.30 x 1.34 m)
Laminate flooring, W.C, W.H.B, Pump shower and a Velux window providing ample lighting.
Features
- 3 Bed property in excellent decorative order throughout
- Great town centre location close to all amenities
- Gas heating
- Rear pedestrian access
Neighbourhood
10 Prior Park Road, Clonmel, Co. Tipperary, E91 WN99, Ireland
John Stokes



