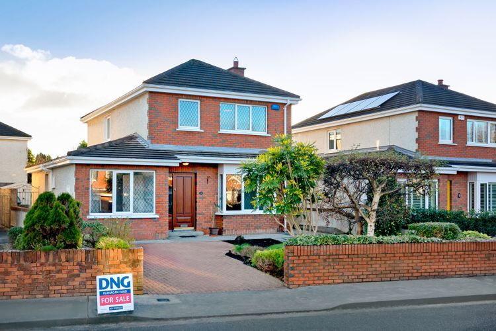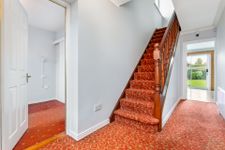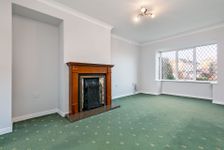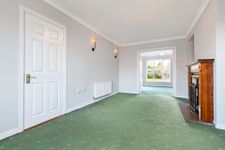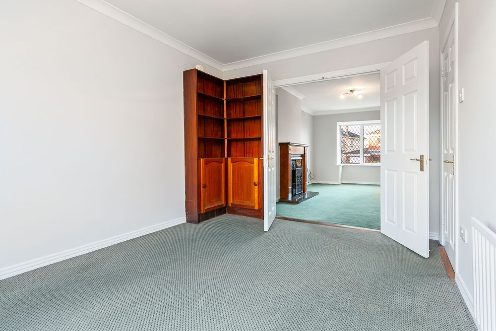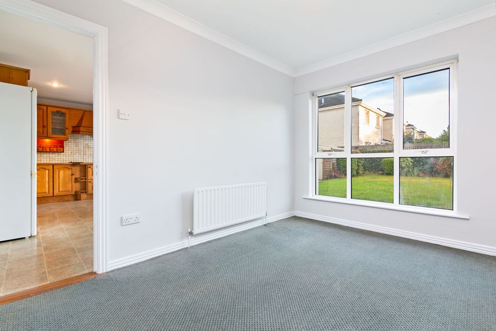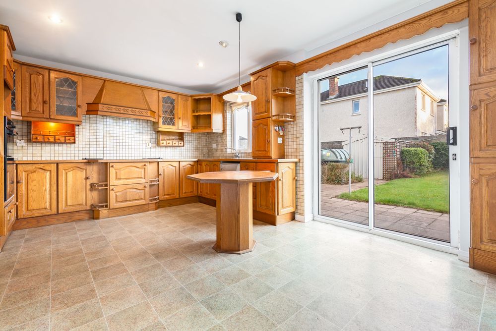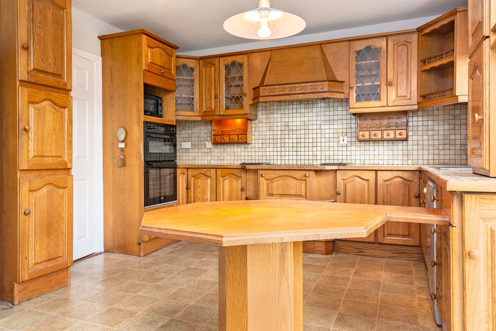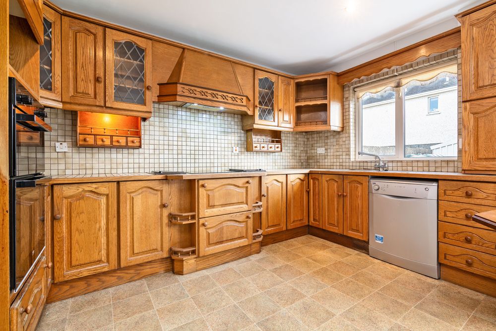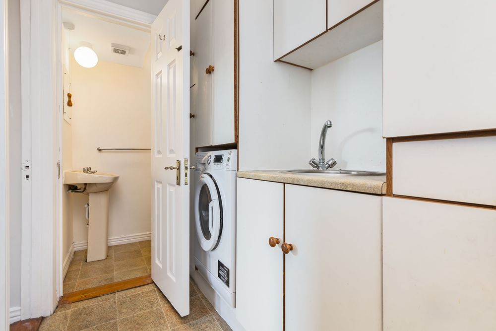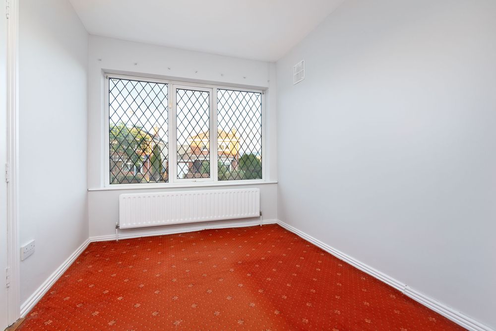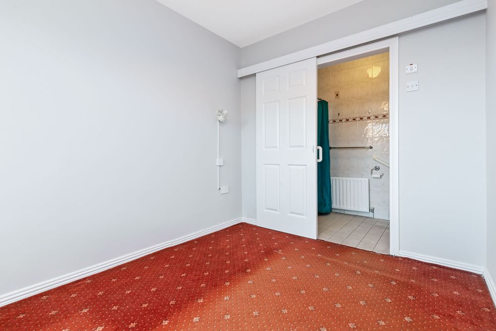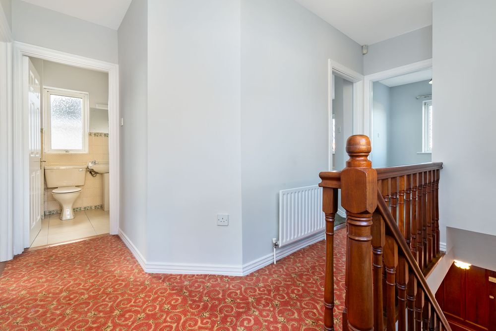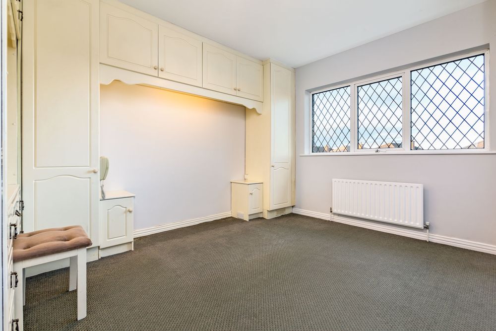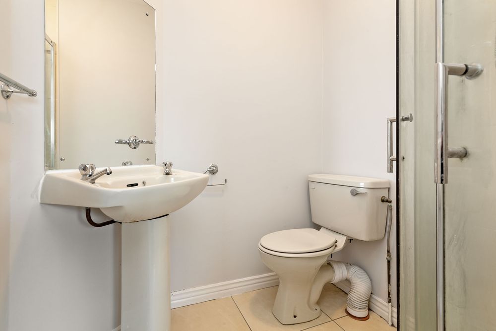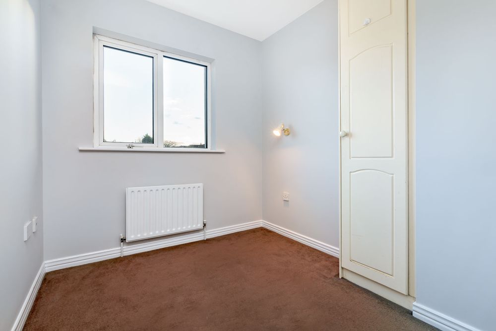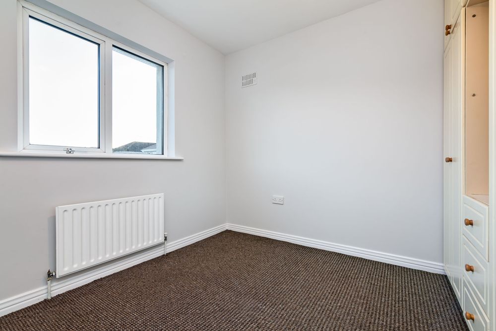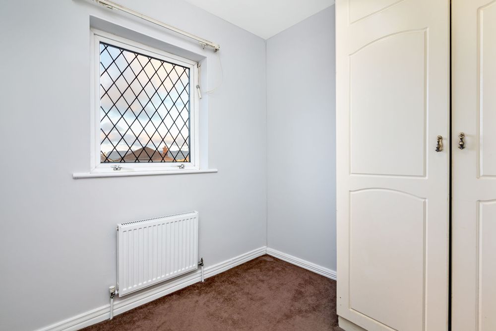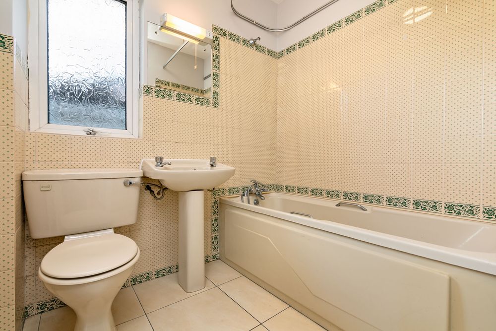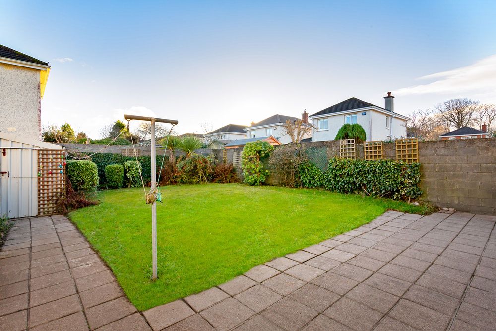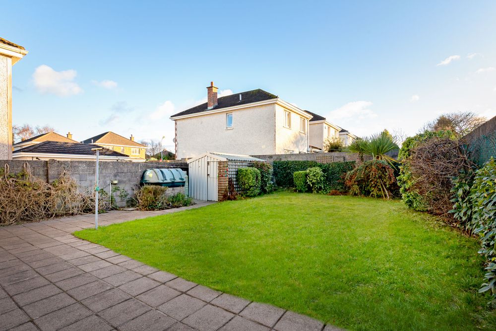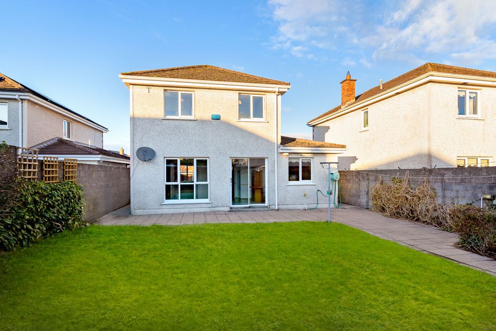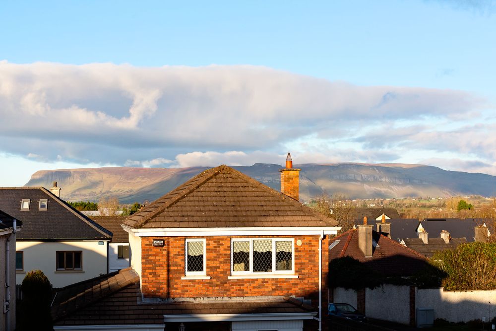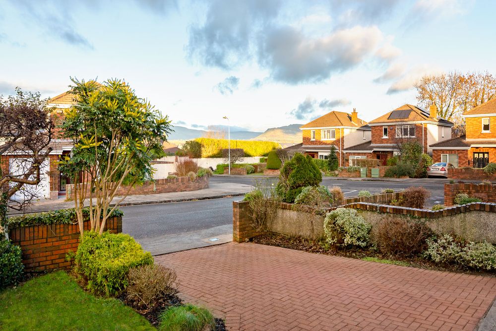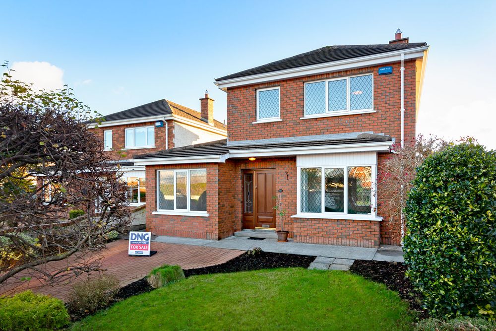14 The Park, Strandhill Road, Sligo, Co. Sligo, F91 NWF3

Floor Area
1370 Sq.ft / 127.25 Sq.mBed(s)
5Bathroom(s)
4BER Number
100963289Energy PI
221.71Details
The property currently has five bedrooms one of which would make an ideal home office and still leave four bedrooms in the property. There is an excellent south facing rear aspect to the house allowing tonnes of light into the living space at ground floor. Excellent location and a really fine home.
The property has double glazed uPVC windows and doors and a timber front door and then it has oil fired central heating. The walls & attic were insulated in 2009.
Located minutes walk from Sligo Town Centre, this ideal family home situated in the hugely popular development of The Park on the Strandhill Road is an ideal setting. Schools, shops, lots of excellent amenities are all on your doorstep and Sligo Town Centre is circa 10 minute walk away.
Accommodation
Entrance Hall ( 5.91 x 16.73 ft) ( 1.80 x 5.10 m)
Carpet. Carpeted stairs to first floor.
Living Room ( 18.37 x 11.48 ft) ( 5.60 x 3.50 m)
Carpet. Open fireplace with cast iron & tiled insert with wooden surround. Bay window. Coving. French doors to Dining Room.
Dining Room ( 9.84 x 12.80 ft) ( 3.00 x 3.90 m)
Carpet. Beautiful south facing room overlooking the patio. Wall between Dining Room & Kitchen is a stud partition wall.
Kitchen/Dining Room ( 13.12 x 17.06 ft) ( 4.00 x 5.20 m)
Fitted oak kitchen. Patio doors to patio. This is a beautiful bright south facing room overlooking the rear garden.
Utility Room ( 8.20 x 4.59 ft) ( 2.50 x 1.40 m)
Plumbed for washing machine. WHB. Door to side yard area. Guest W. C. off.
Guest WC
WC & WHB (measurement included in Entrance Hall).
Office/Bedroom ( 10.50 x 8.20 ft) ( 3.20 x 2.50 m)
Carpet. En-Suite off.
En-suite ( 7.87 x 3.94 ft) ( 2.40 x 1.20 m)
Tiled floor & tiled walls. WC, WHB & wet room style shower with electric shower.
Landing
Carpet. 6.5sqm (69.96sqft)
Bedroom 1 ( 12.47 x 10.50 ft) ( 3.80 x 3.20 m)
Carpet. Built-in wardrobes & dresser. En-Suite off.
En-Suite 1 ( 5.58 x 5.58 ft) ( 1.70 x 1.70 m)
Tiled floor. WC, WHB & fully tiled shower enclosure with electric shower.
Bedroom 2 ( 7.55 x 7.87 ft) ( 2.30 x 2.40 m)
Carpet. Built-in wardrobes.
Bedroom 3 ( 10.17 x 9.84 ft) ( 3.10 x 3.00 m)
Carpet. Built-in wardrobes. South facing room.
Bedroom 4 ( 7.22 x 9.51 ft) ( 2.20 x 2.90 m)
Carpet. Built-in wardrobe. South facing room.
Bathroom ( 6.56 x 5.58 ft) ( 2.00 x 1.70 m)
Tiled floor & partially tiled walls. WC, WHB & Bath.
Features
Neighbourhood
14 The Park, Strandhill Road, Sligo, Co. Sligo, F91 NWF3, Ireland
Shane Flanagan




