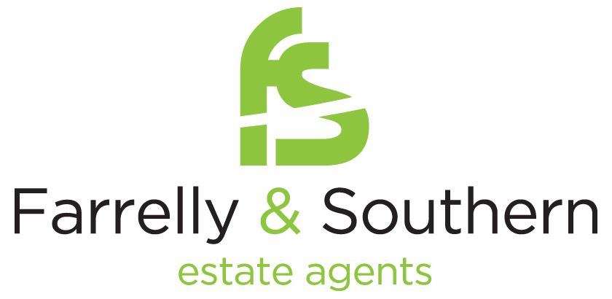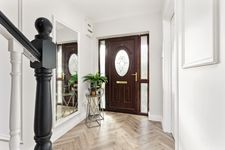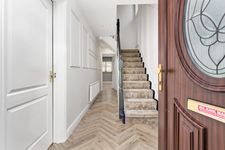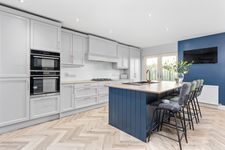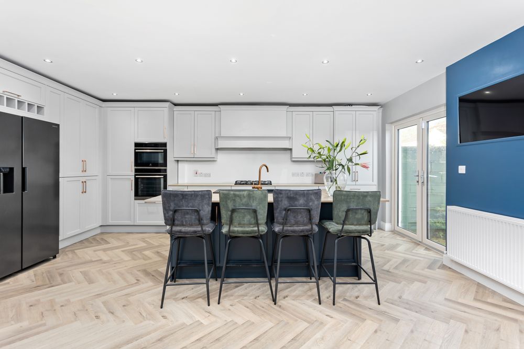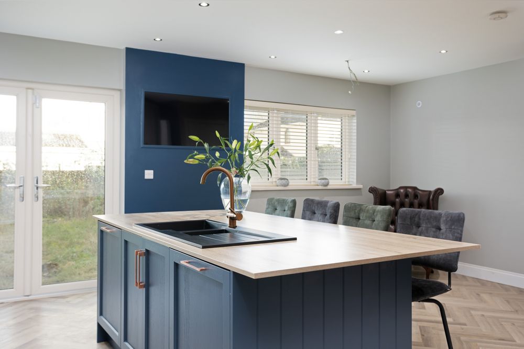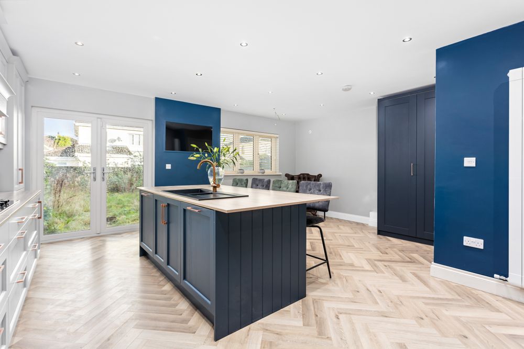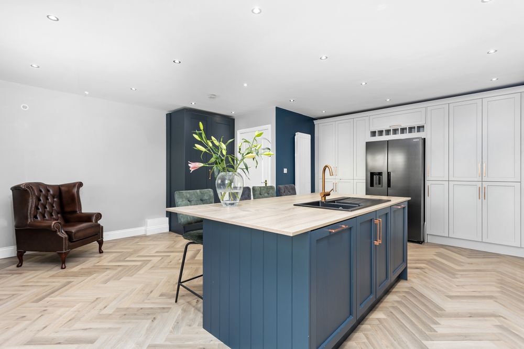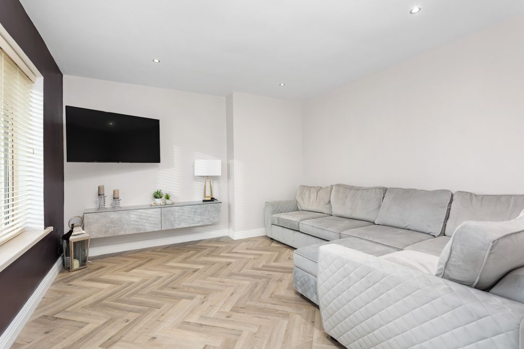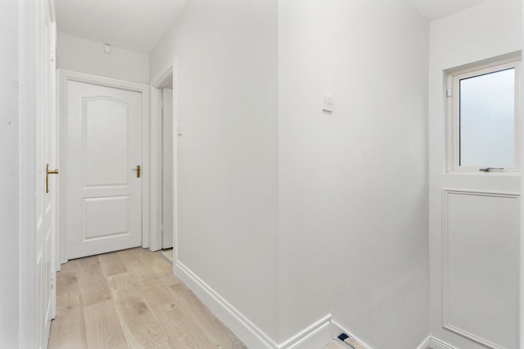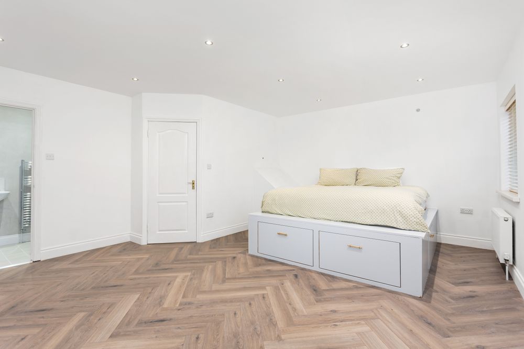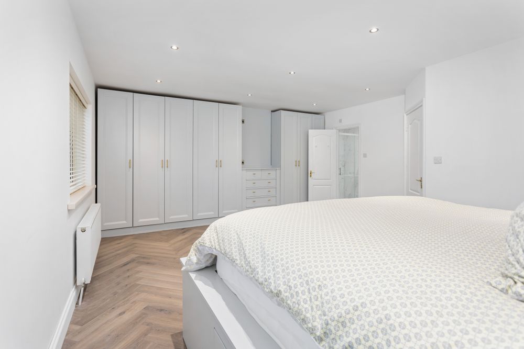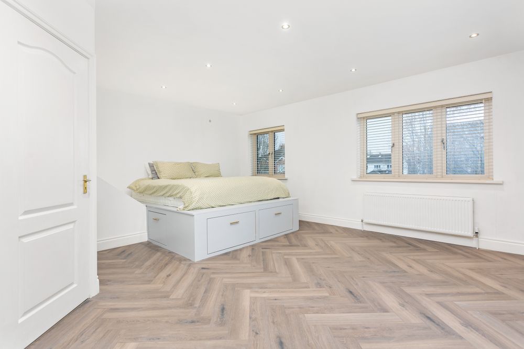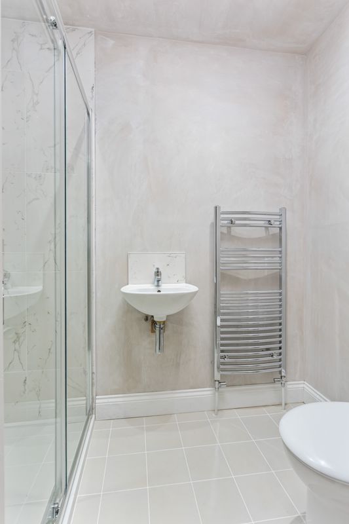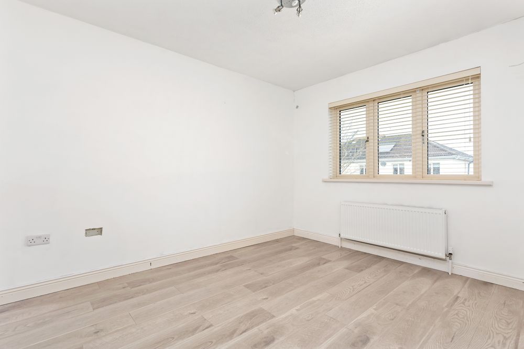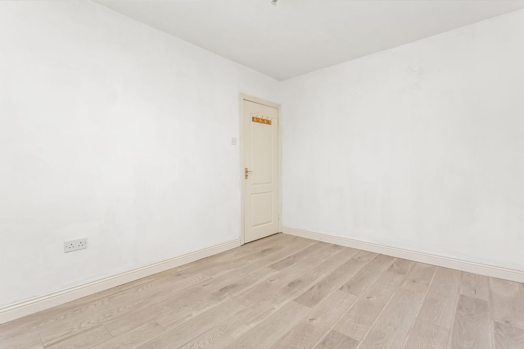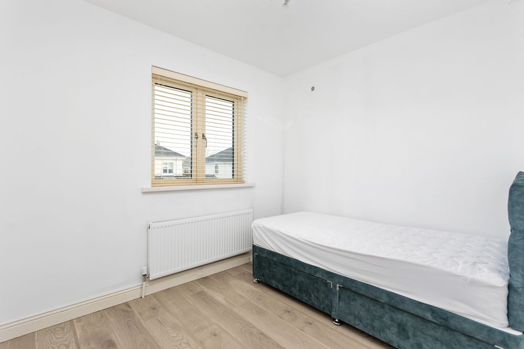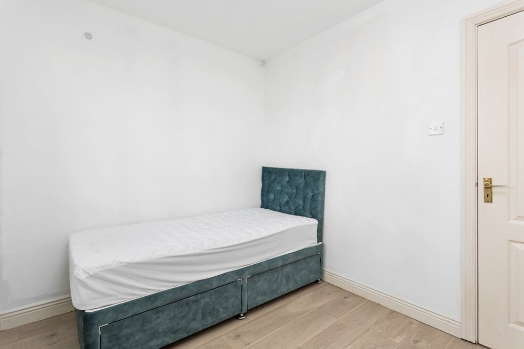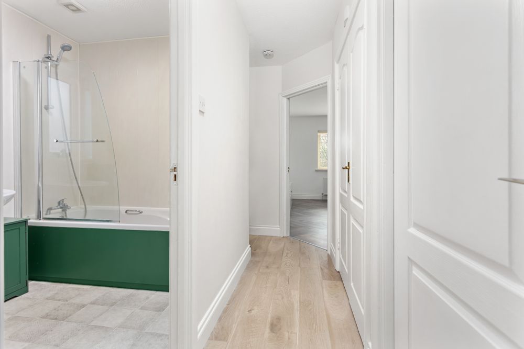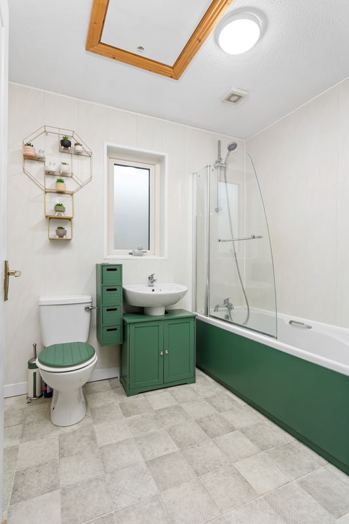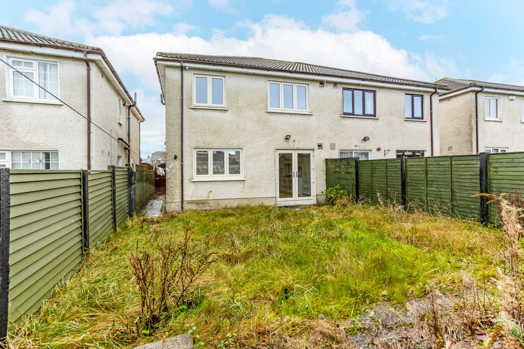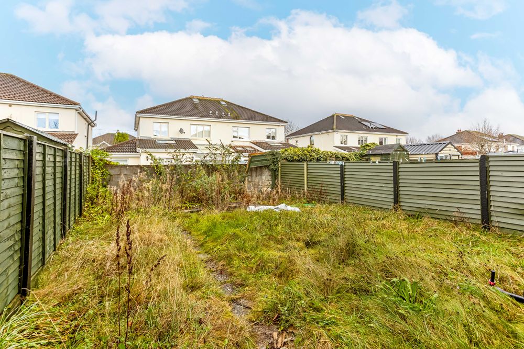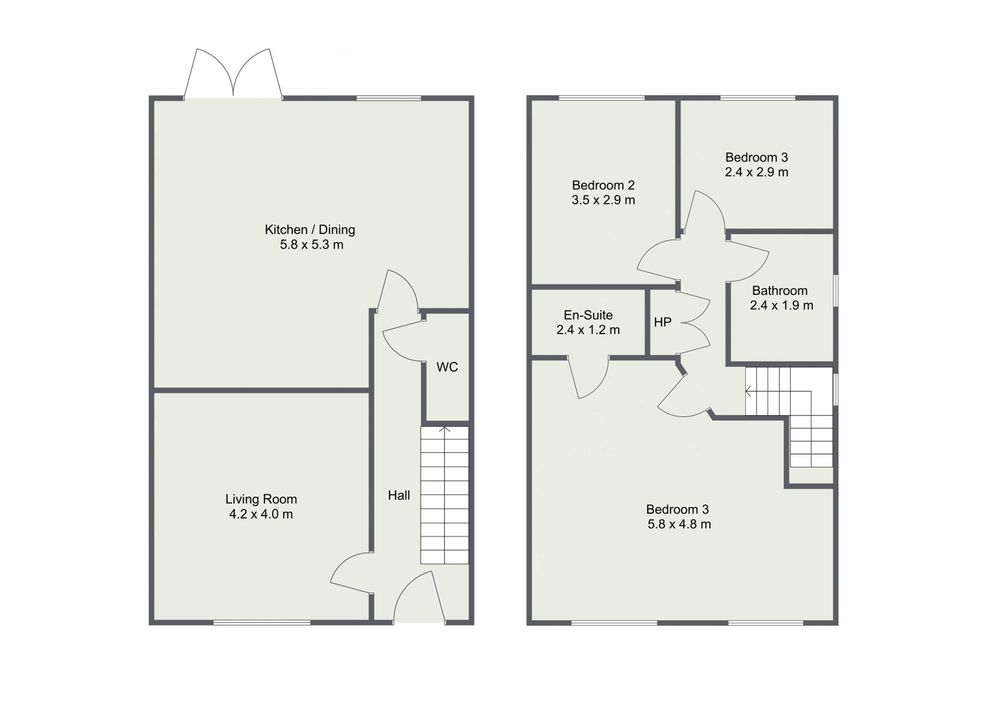13 Weston Avenue, Lucan, Co. Dublin, K78 E126

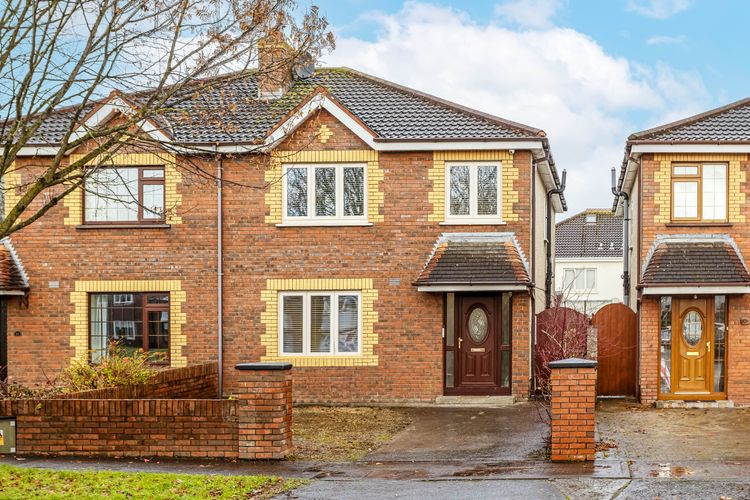
Floor Area
1250 Sq.ft / 116.13 Sq.mBed(s)
3Bathroom(s)
3BER Number
113675664Details
Farrelly & Southern are delighted to bring this beautiful home to the market. This property was originally a 4 bedroom converted to a 3 bedroom offering a large master bedroom with ample space and light. This can be easily reverted back to a 4 bedroom property. This property has been recently, tastefully refurbished by the current owner with no expense spared. No.13 is located in a well-established centrally located estate in Weston, Lucan overlooking a green area. Presented in turn key condition, this desirable property provides bright and spacious accommodation throughout. This is one not to be missed!
To the ground floor, there is an entrance hallway with guest w.c and under stairs storage, large bright living room offering privacy overlooking a green area. Bespoke newly fully fitted kitchen with soft close cupboards and presses. French doors with access to the rear garden. Herring bone floor throughout creating a nice flow to each room.
To the first floor, large master bedroom with fitted wardrobes, newly fitted ensuite with double shower enclosure. Double and single bedroom and main bathroom.
Weston is an exclusive and sought after residential development in the Parish of St. Mary's, ideally located just minutes from both Lucan village & Leixlip Village. A wonderful array of amenities are on the doorstep including Lucan Sarsfield's GAA Club, Lucan & Hermitage Golf Clubs, Liffey Valley Park and Lucan Village & all its excellent facilities & amenities. Weston is readily accessible to Intel and Hewlett Packard. Conveniently located beside the N4/M4/M50 and public transport links to the city centre.
Book to view today - don't miss out!
FEATURES:
Triple glazed windows
New alarm system
New boiler
Re-wired
New Excalibur radiators
Newly insulated 75mm
External security cameras
Herring bone floor throughout
Recessed lights
Wooden venetian blinds
Newly fitted kitchen with self close cupboards
Ample storage in kitchen
Overlooking a green area
Prime location
Accommodation
Entrance Hall (5.58 x 19.03 ft) (1.70 x 5.80 m)
Herring bone floor, Alarm Panel, Panelled wall, Under stairs storage.
Living Room (12.14 x 13.12 ft) (3.70 x 4.00 m)
TV point, recessed lights, herring bone floor.
Guest WC (4.92 x 2.62 ft) (1.50 x 0.80 m)
Sink+varity unit , herring bone floor, recessed lights
Kitchen (17.39 x 18.37 ft) (5.30 x 5.60 m)
Grey wall+base units, 5 ring hob , extractor fan, double oven, American fridge/Freezer, recessed lights, wall radiator , Herring bone floor, washing machine+dryer behind cupboard, french doors leading to rear garden.
Landing (2.95 x 11.15 ft) (0.90 x 3.40 m)
Wooden Floor, Recessed lights
Hotpress (1.64 x 3.94 ft) (0.50 x 1.20 m)
Bedroom 1 (7.55 x 17.39 ft) (2.30 x 5.30 m)
Herring Bone Floor, recessed lights, Build in wardrobes, Tv point, venetian blinds , under bed storage
En-suite (4.27 x 7.87 ft) (1.30 x 2.40 m)
Double shower, wc, whb, towel rail, extractor fan, recessed lights, partially tiled.
Bathroom (7.87 x 6.89 ft) (2.40 x 2.10 m)
WC, WHB, Bath, stainless steel towel Rail.
Bedroom 2 (9.51 x 11.81 ft) (2.90 x 3.60 m)
Wooden Floor, ceiling lights, venetian blinds
Bedroom 3 (7.87 x 9.51 ft) (2.40 x 2.90 m)
Wooden Floor, Ceiling lights, venetian Blinds
Features
Neighbourhood
13 Weston Avenue, Lucan, Co. Dublin, K78 E126, Ireland
Emma Farrelly
