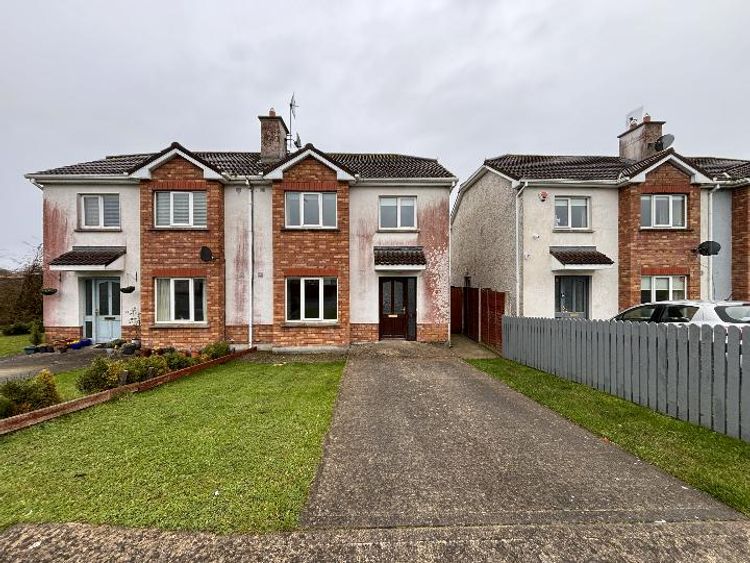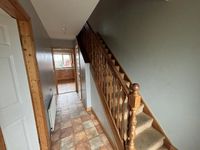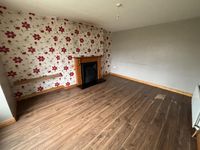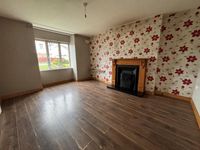119 Glenoaks Walk, Clonmel, Co. Tipperary, E91 V8Y6

Floor Area
969 Sq.ft / 90 Sq.mBed(s)
3Bathroom(s)
3BER Number
115925356Details
REA Stokes and Quirke are delighted to bring this excellently located 3 bedroom semi-detached home in Glenoaks development to the market with the added benefit of a large garden and timber shed with interrupted views of Slievenamon. This fine property would be an ideal purchase for either a first time buyer or investor and is within a short walking distance of Tipperary University Hospital and only a short walk to the centre of Clonmel and all local amenities. The property has been well maintained with kitchen/dining room, sitting room, Guest WC at ground floor, upstairs there is the landing with the hot-press thereof, 3 bedrooms ( 1 ensuite) and main bathroom. with double glazed PVC Windows, Gas heating . Early viewing is recommended, Viewing strictly by prior appointment.
This property is within a short walking distance of Tipperary University Hospital and only a short walk to the centre of clonmel and all local amenities.
Accommodation
Entrance Hall ( 14.93 x 6.23 ft) ( 4.55 x 1.90 m)
Laminate flooring with a feature carpeted staircase with the benefit of an under stair W.C.
WC ( 5.25 x 2.62 ft) ( 1.60 x 0.80 m)
Laminate flooring, W.C, W.H.B
Sitting Room ( 12.14 x 14.11 ft) ( 3.70 x 4.30 m)
Timber flooring, Large double glazed PVC window overlooking the front garden, and a large cast iron insert with timber surround fireplace
Kitchen/Dining ( 19.36 x 10.17 ft) ( 5.90 x 3.10 m)
Laminate flooring, Units at eye and floor level with a tiled back splash, plumbed for dishwasher/washing machine. A window overlooking the rear and 2 doors to the back garden
First Floor
Landing ( 9.51 x 7.41 ft) ( 2.90 x 2.26 m)
Carpeted flooring and hot-press thereof
Bedroom 1 ( 8.86 x 8.86 ft) ( 2.70 x 2.70 m)
Carpeted flooring and a window overlooking the front garden
Bedroom 2 ( 14.11 x 8.86 ft) ( 4.30 x 2.70 m)
Carpeted flooring, built in wardrobes and a window overlooking the front garden
Bedroom 3 ( 11.48 x 8.86 ft) ( 3.50 x 2.70 m)
Carpeted flooring, built in wardrobes and a window overlooking the rear garden with an En- Suite thereof.
En-suite ( 7.55 x 2.95 ft) ( 2.30 x 0.90 m)
Laminate flooring, W.C, W.H.B, Electric triton shower
Bathroom ( 5.91 x 5.91 ft) ( 1.80 x 1.80 m)
Tiled flooring, W.C, W.H.B, and bathtub.
Features
- Nicely presented 3 bedroom residence in convenient town centre location
- Gas FCH
- Large enclosed rear garden
- Ideal for first time buyers or investors alike.
Neighbourhood
119 Glenoaks Walk, Clonmel, Co. Tipperary, E91 V8Y6, Ireland
John Stokes

















