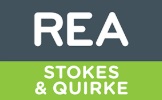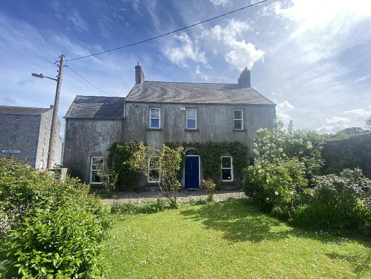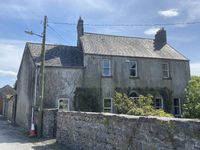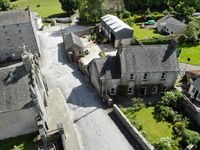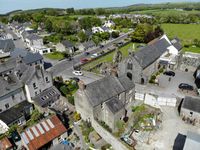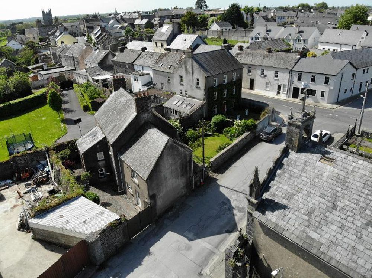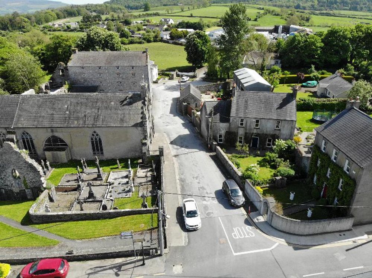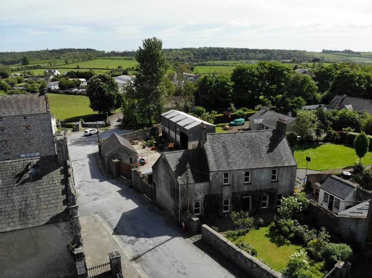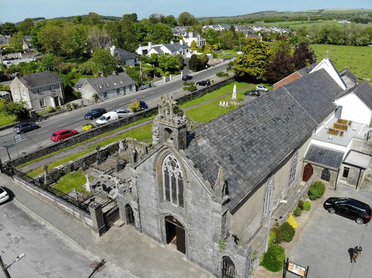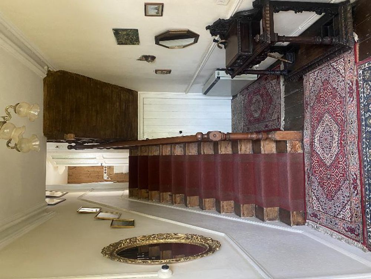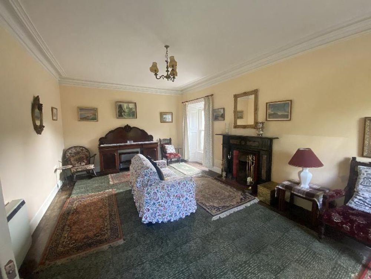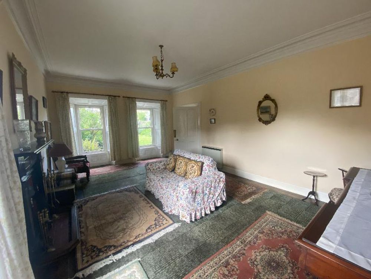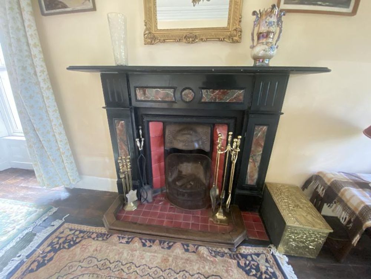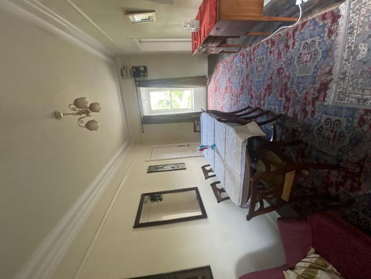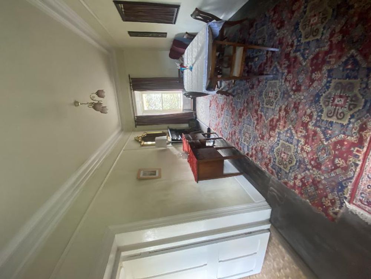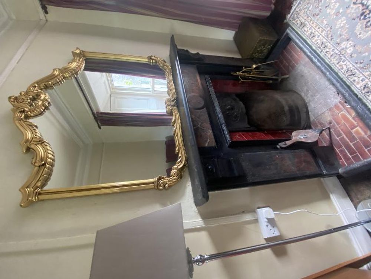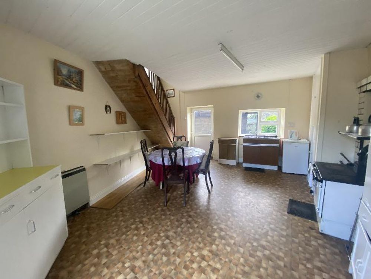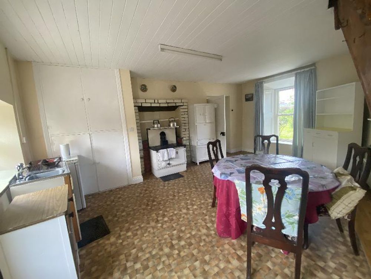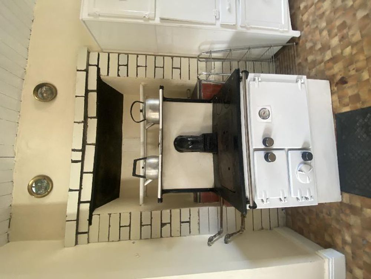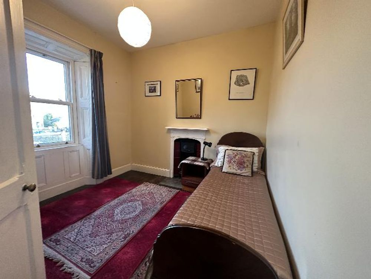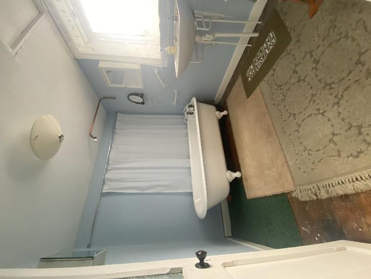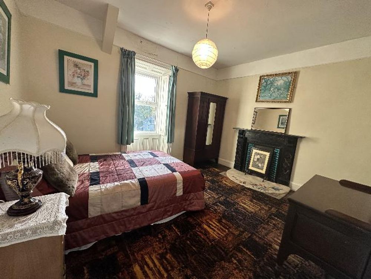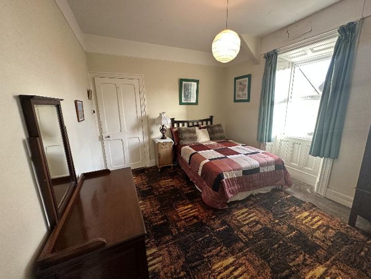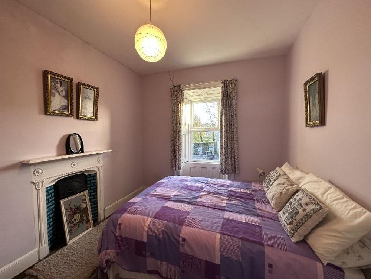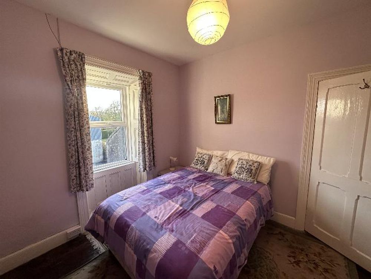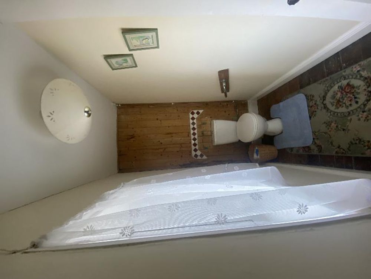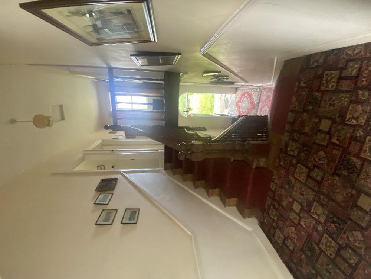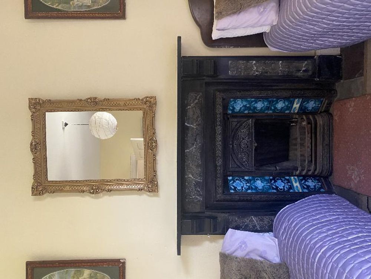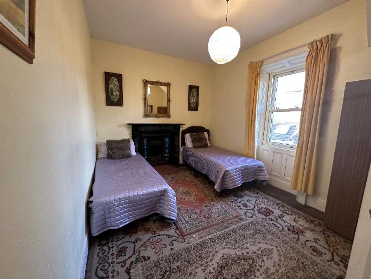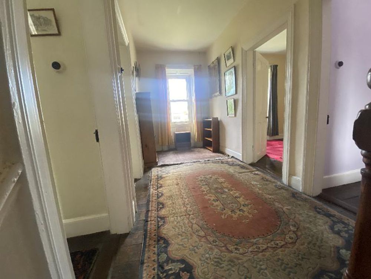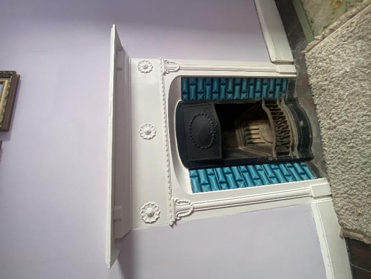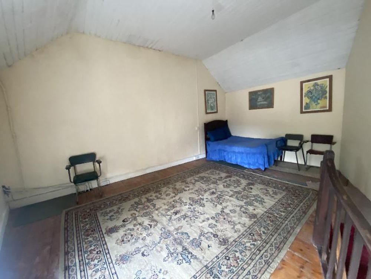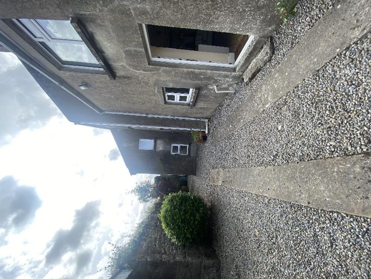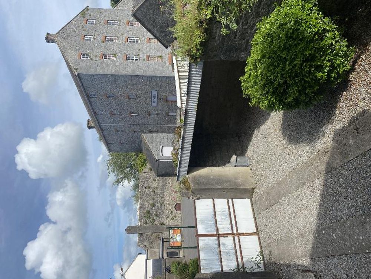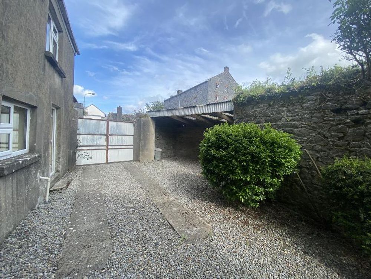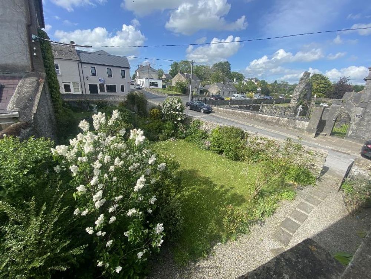Abbeyville , Fethard , Co. Tipperary, E91 RX07
Details
Georgian 5 bedroom residence in town centre location
REA Stoked and Quirke are delighted to bring to the market this Georgian style 5 bedroom residence at Inís Fáil, Abbeyville, Fethard, dating back to 1879 and is a listed structure. This superbly located property is located in the heart of the Historic walled in town of Fethard and this unique residence is located across from the 13th Century Augustinian Abbey. The property retains many of its 18th Century features such as original coving, fireplaces and the living accommodation is generous, well proportioned and laid out extending to circa 2500 sq. ft. / 232 sq.m. This residence has a beautifully maintained garden to front with numerous specimen shrubs and plants therein with the benefit of side vehicular access leading to a maintenance free enclosed back yard with shed. Early viewing is strictly by prior appointment with REA Stokes and Quirke.
Opposite the 13th Century Augustinian Abbey at Eircode E91-RX07 with a For Sale sign thereon
Accommodation
Hallway (17.72 x 6.43 ft) (5.40 x 1.96 m)
Spacious and bright hallway with exposed original floorboards and exposed feature staircase, Door to,
Drawing Room (20.67 x 13.12 ft) (6.30 x 4.00 m)
Original coving in situ, two large windows facing front garden with another window facing side with original Kilkenny marble surround fireplace in situ with ornate file insert.
Dining Room (20.34 x 9.42 ft) (6.20 x 2.87 m)
Exposed timber flooring, dual aspect windows, original marble surround fireplace in situ with original coving , door to,
Kitchen/Dining Room (19.03 x 12.47 ft) (5.80 x 3.80 m)
Stanley solid fuel stove, laminate flooring, dual aspect windows, back staircase leading to lofted bedroom one, door to maintenance free back yard
Utility Room (10.83 x 13.06 ft) (3.30 x 3.98 m)
Shelved out, door to back yard
Bedroom 1 (18.37 x 13.12 ft) (5.60 x 4.00 m)
Off the kitchen, enclosed timber flooring, panelled ceiling, overlooking rear garden
Bathroom (7.22 x 8.20 ft) (2.20 x 2.50 m)
On return- antique roll top bath with wash hand basin, window overlooking side, with separate Wc/toilet
Toilet (3.18 x 7.22 ft) (0.97 x 2.20 m)
Wc,
Landing (6.46 x 13.12 ft) (1.97 x 4.00 m)
Bright and spacious with exposed timber floor
Bedroom 2 (11.15 x 13.45 ft) (3.40 x 4.10 m)
Original ornate fireplace, facing rear
Bedroom 3 (9.84 x 13.45 ft) (3.00 x 4.10 m)
Original ornate fireplace, facing front
Bedroom 4 (9.74 x 9.65 ft) (2.97 x 2.94 m)
Original ornate fireplace, facing front
Bedroom 5 (11.15 x 9.65 ft) (3.40 x 2.94 m)
Original ornate fireplace, facing rear
Features
- Unique 5 bed residence with original features
- Spacious well laid out accommodation
- Excellent town centre location
- PVC double glazed Sash windows to front
- Double glazed windows to rear
- Electric heating
- Mains sewerage
- Alarm
- Excellent Fibre Broadband available
Neighbourhood
Abbeyville , Fethard , Co. Tipperary, E91 RX07, Ireland
John Stokes
