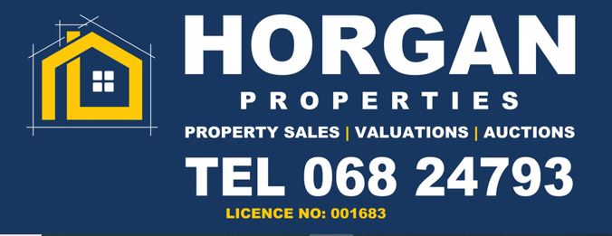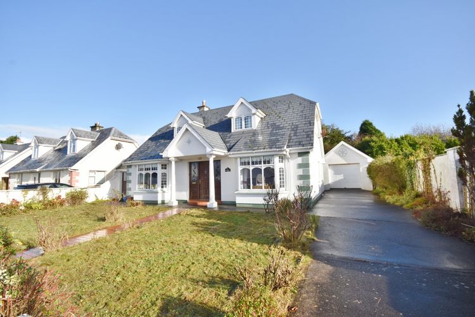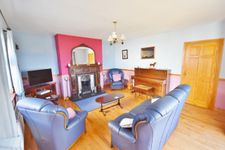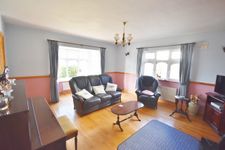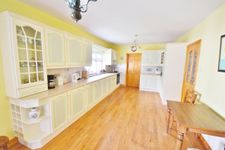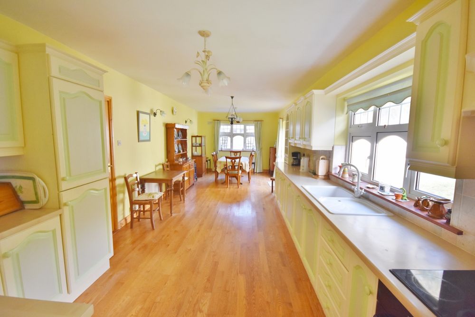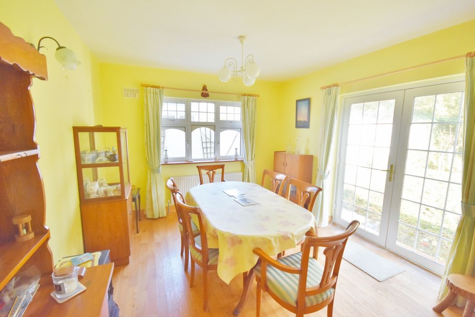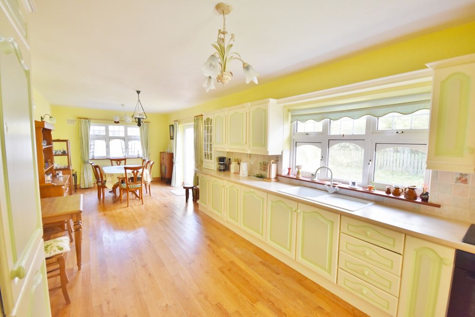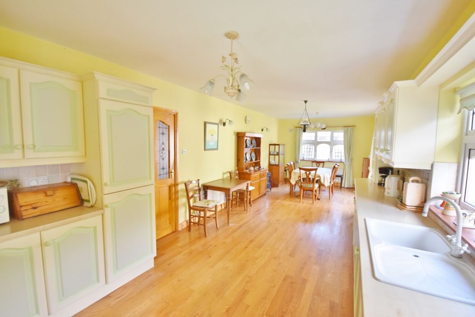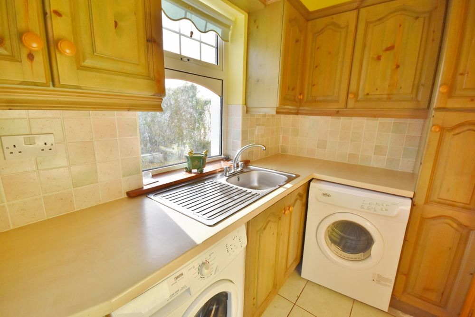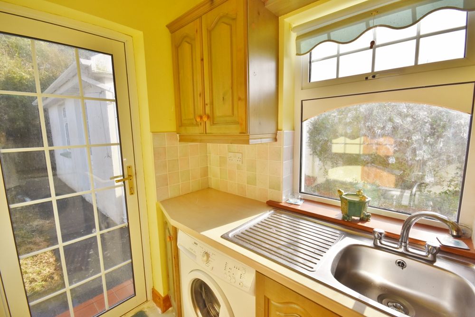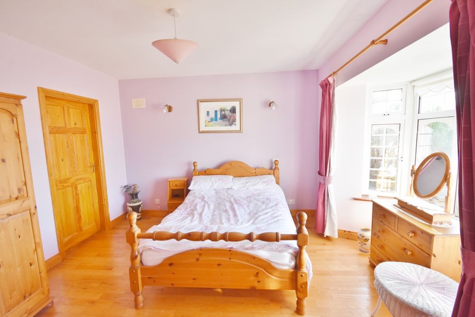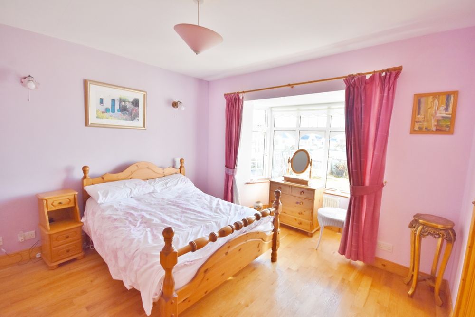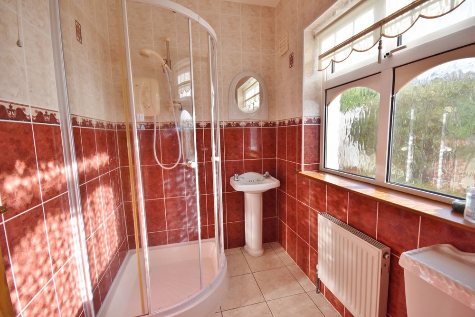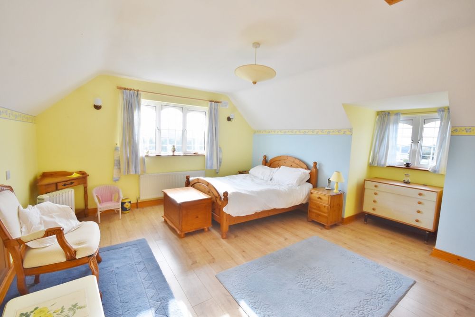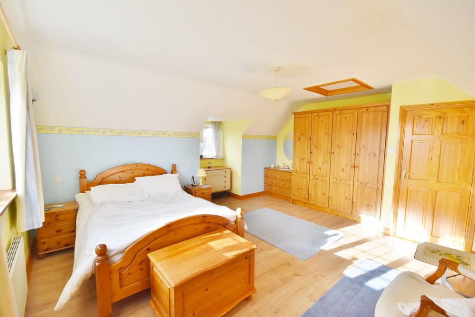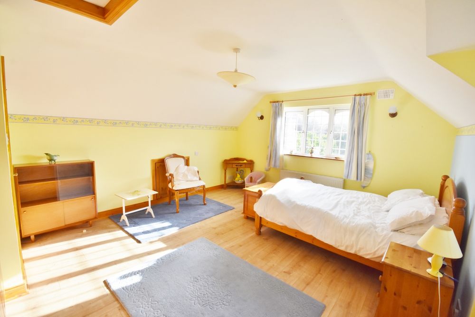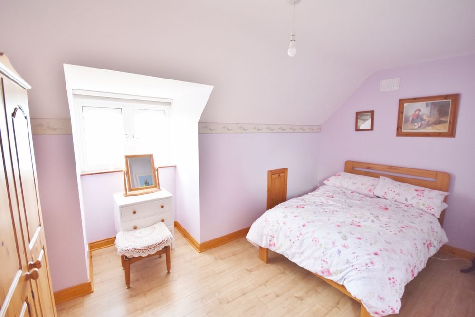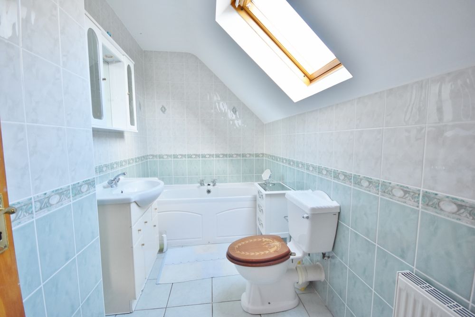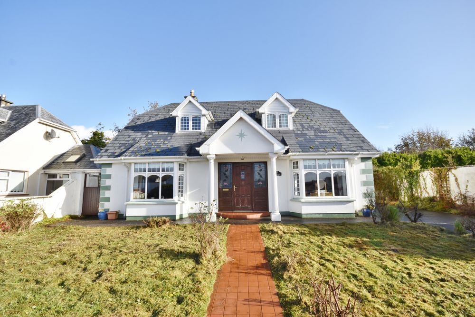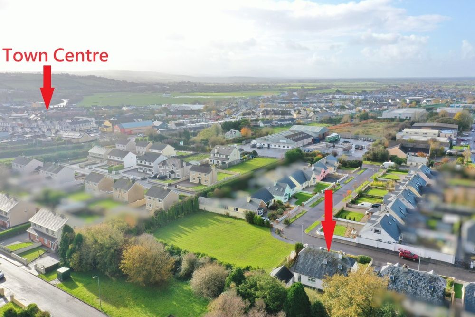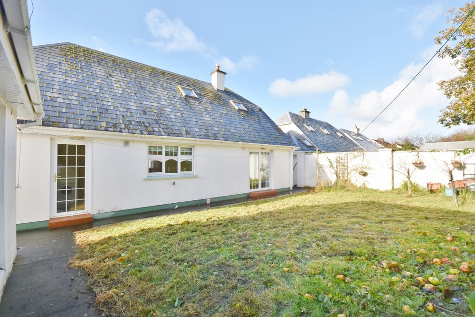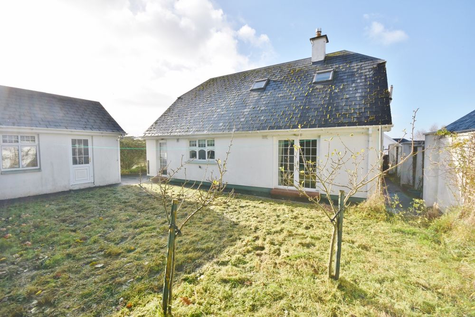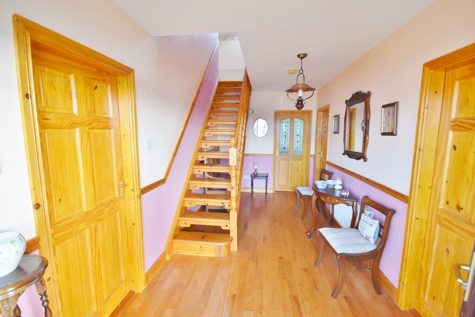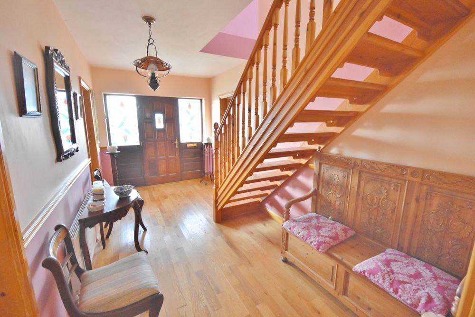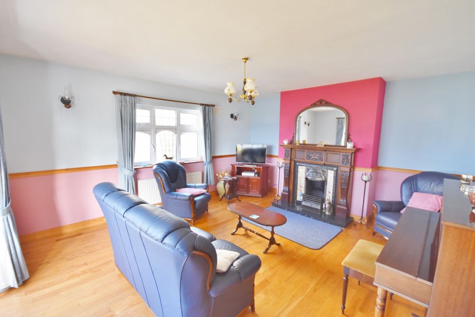Downes View, 6 Clieveragh Downes, Listowel, Co. Kerry, V31 XD21

Details
3 bed 3 bath detached dormer residence with garage in prime location close to the town.
** UNDER OFFER**
Horgan Properties are delighted to bring to the market this beautiful three bed, three bath detached residential property in a prime location. It really is a unique opportunity to acquire a stunning home in this exclusive small estate. The property is located adjacent to the green area at the rear. This dormer residence was built in the late 1990's and measures approximately 135 sq meters internally. The accommodation comprises an entrance hall, living room, kitchen/dining room, utility, ground floor master bedroom with en suite shower room, w.c. two first floor bedrooms and a family bathroom. There is a gated entrance, concrete driveway and a detached garage. There are also lawns to the front and rear (which are very private and not overlooked). The property has the benefit of double glazed windows, oil fired central heating and is attached to mains services. Viewing is advised for this truly exceptional home.
Eircode V31 XD21. From the top of William Street, drive straight through the traffic lights at the intersection of the John B Keane Road. Clieveragh Downes is the second turn on the right.
Accommodation
Entrance Hall (7.87 x 16.73 ft) (2.40 x 5.10 m)
Solid wood flooring. Spacious hallway. Solid wood stairs
Living Room (14.60 x 17.39 ft) (4.45 x 5.30 m)
Solid wood oak flooring. Open fireplace with decorative wood surround and marble hearth. Bay window
Kitchen/Dining Room (29.53 x 10.89 ft) (9.00 x 3.32 m)
Fitted kitchen with integrated electric oven, ceramic hob and extractor fan, fridge, freezer and dishwasher. PVC French double door access to garden. Solid wood flooring. Tiled splashback
Utility Room (5.18 x 7.87 ft) (1.58 x 2.40 m)
Fitted units with worktop and sink. Tiled splashback and flooring. Plumbed for appliances
Downstairs WC (6.36 x 4.27 ft) (1.94 x 1.30 m)
Wash hand basin and w.c.
Bedroom 1 (11.98 x 13.12 ft) (3.65 x 4.00 m)
Ground floor master bedroom with en suite shower room. Front aspect. Double room. Solid wood floor. Bay window
En-suite (5.25 x 7.22 ft) (1.60 x 2.20 m)
Quadrant shower unit with Mira electric shower. W.C.. Wash hand basin. Fully tiled
Landing (9.19 x 4.27 ft) (2.80 x 1.30 m)
Laminate flooring. Velux window.
Bedroom 2 (14.44 x 10.50 ft) (4.40 x 3.20 m)
Front aspect. Double room. Laminate flooring.
Bedroom 3 (17.06 x 14.11 ft) (5.20 x 4.30 m)
Front and side aspect. Spacious family room. Fitted wardrobes . Fitted dressing table/drawers. Laminate wood flooring. Access to attic space
Bathroom (10.50 x 5.58 ft) (3.20 x 1.70 m)
Fully tiled. Bath, W.C. and wash hand basin. Velux window
Garage (13.12 x 19.69 ft) (4.00 x 6.00 m)
Block built detached garage. Roller shutter doors. Side door access. The oil burner is located in the garage.
Outside
Gated entrance, concrete driveway leads to the detached garage. Lawns front and rear. Sheltered private back garden with mature trees.
Services
Mains services
Features
- Oil fired central heating
- Mains services
- Solid wood doors
- Solid wood floors
- PVC double glazing
- Detached garage
- Quiet cul de sac
- Front is southwest facing
- Private back garden, not overlooked
- Walking distance to town centre and all amenities.
- Close to schools
Neighbourhood
Downes View, 6 Clieveragh Downes, Listowel, Co. Kerry, V31 XD21, Ireland
Mary Horgan

