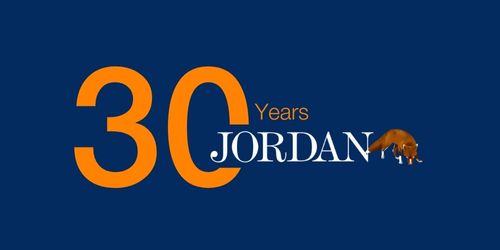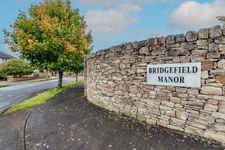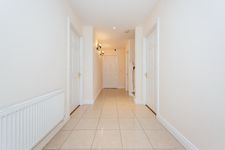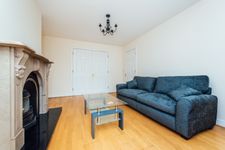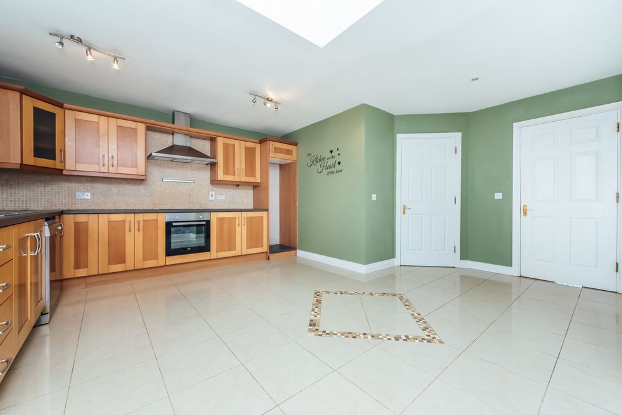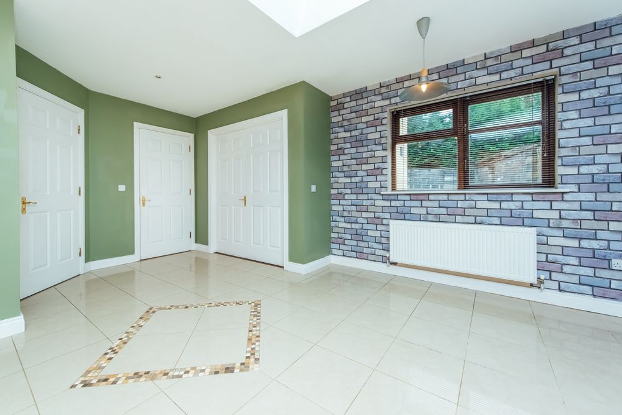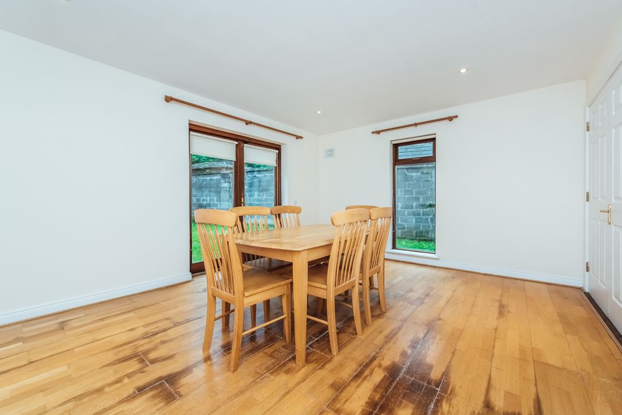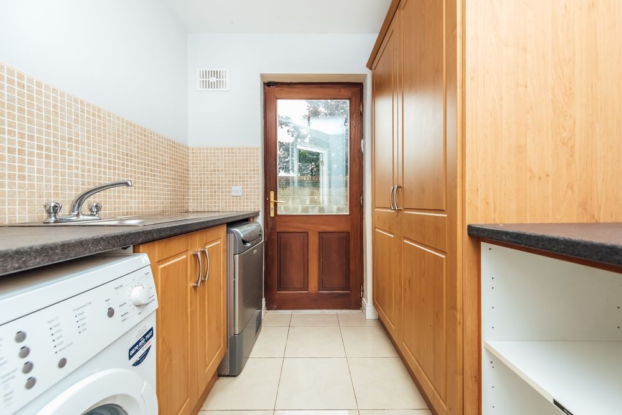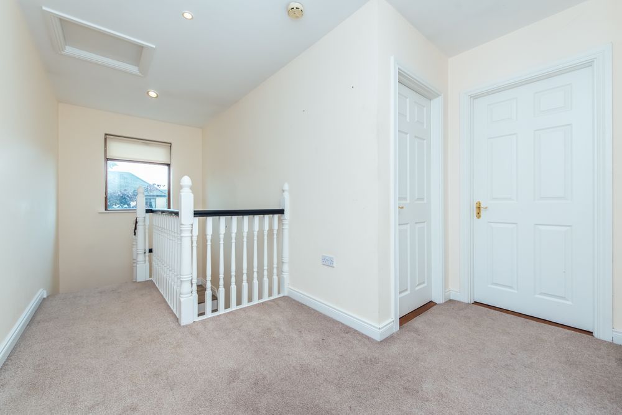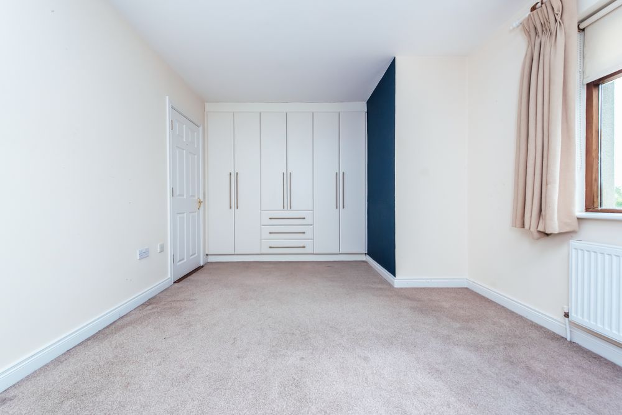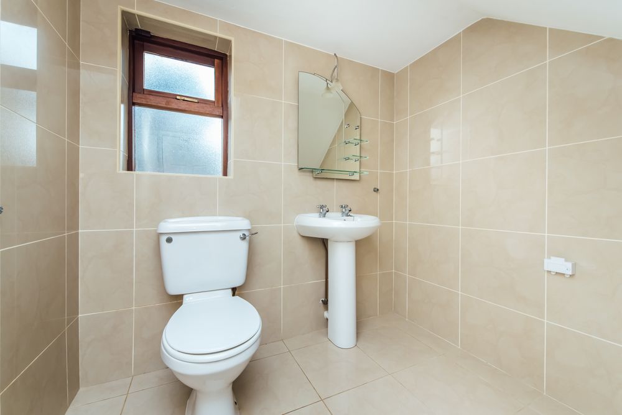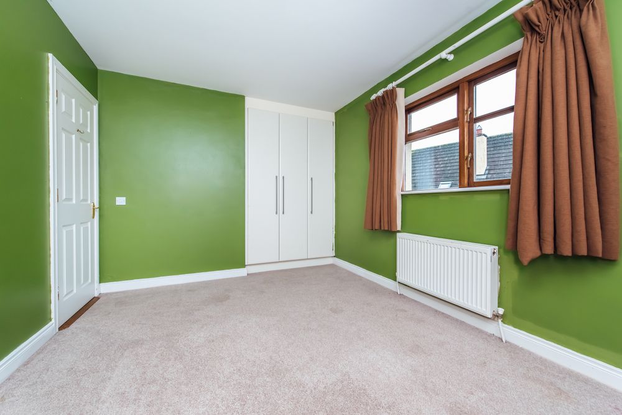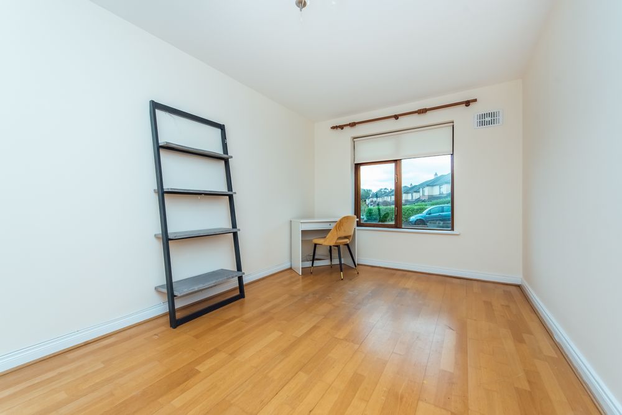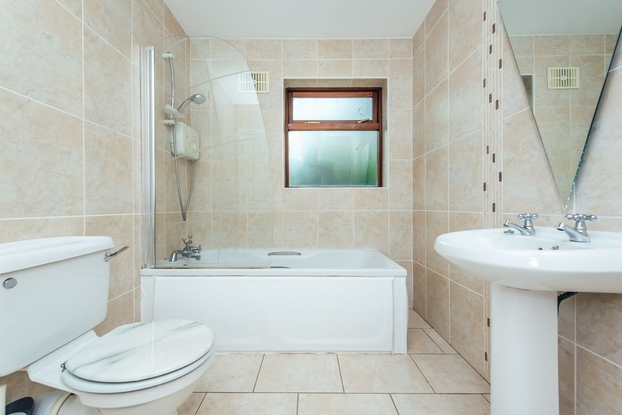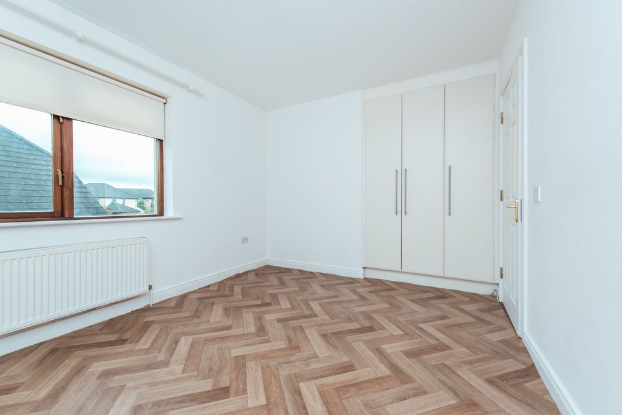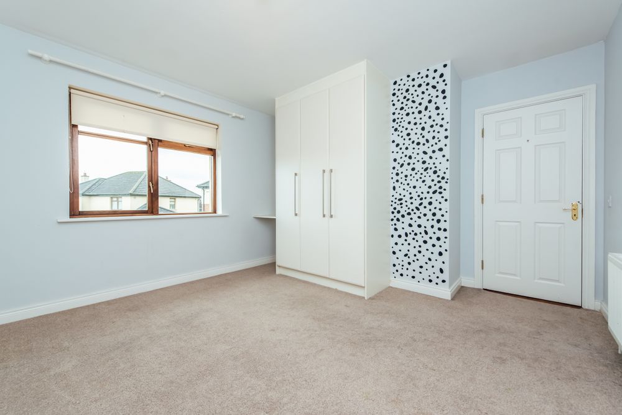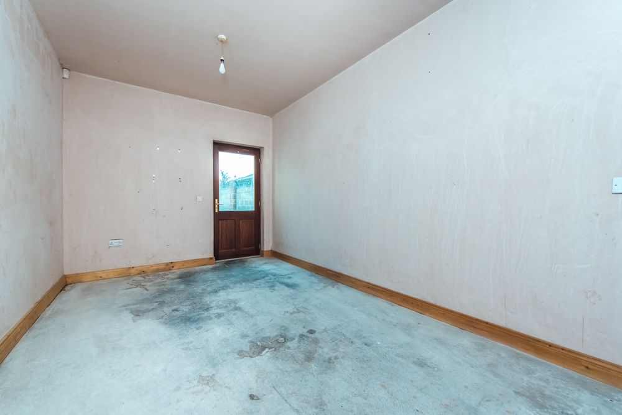12 Bridgefield Manor, Athy, Co. Kildare, R14 YT21

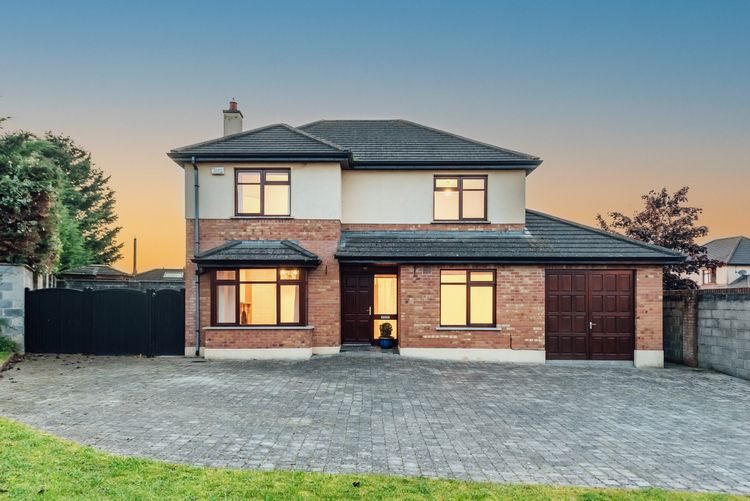
Floor Area
1872 Sq.ft / 173.91 Sq.mBed(s)
4Bathroom(s)
3BER Number
106386519Details
Jordan Auctioneers are delighted to offer this superb 4-bedroom detached residence located in a sought-after estate on the edge of Athy.
Built in the 2000’s this house is in excellent condition throughout containing c.174 sq.m (1,872 sq.ft inc garage) of generous accommodation on a mature, fully enclosed site.
The property is within walking distance of the town centre, train station and the banks of the River Barrow. For those commuting the property is a short distance from the M9 Motorway and accessible to a range of locations including:
Newbridge: 28km
Naas: 45km
Portlaoise: 25km
Carlow: 20km
Athy itself is an attractive commercial town with a thriving local community including plenty of amenities, shops, bars and restaurants. The train station is on the Dublin to Waterford intercity route, with on average 9 trains per day and travelling time to Dublin ranging from 45 mins – 1 hour.
Bridgefield Manor is one of the best estates in Athy dominated by homeowners and the common areas are well maintained with an active resident’s association.
OFFERS:
To be submitted in email format with proof of funds.
Accommodation
Entrance Hall ( 6.14 x 21.29 ft) ( 1.87 x 6.49 m)
Tiled floor, wall lights, recessed spot lighting and alarm panel
Office/Playroom ( 15.52 x 6.14 ft) ( 4.73 x 1.87 m)
timber floor
Living Room ( 17.62 x 11.84 ft) ( 5.37 x 3.61 m)
timber floor, Sandstone fireplace with marble hearth and surround (gas inset) and double doors leading to:
Dining Room ( 16.34 x 12.80 ft) ( 4.98 x 3.90 m)
timber floor, recessed spotlights and French doors to garden
Kitchen ( 17.06 x 17.72 ft) ( 5.20 x 5.40 m)
(incl utility) with built in ground and eye level presses, stainless steel sink unit, mosaic tiled splashback, Beko integrated oven, hob and extractor
Utility Room ( 6.76 x 7.09 ft) ( 2.06 x 2.16 m)
Built in presses, stainless steel sink, plumbed for washer/dryer and door to outside
Bathroom
tiled floor to ceiling with w.c. & w.h.b.
First Floor
Bedroom 1 ( 9.78 x 12.86 ft) ( 2.98 x 3.92 m)
with built in wardrobes
Bedroom 2 ( 12.83 x 9.81 ft) ( 3.91 x 2.99 m)
with built in wardrobes
Bathroom ( 6.56 x 9.02 ft) ( 2.00 x 2.75 m)
tiled floor to ceiling with w.c., w.h.b., bath with electric power shower
Master Bedroom ( 10.63 x 14.99 ft) ( 3.24 x 4.57 m)
with built in wardrobes
En-suite
tiled floor to ceiling with w.c., w.h.b. & power shower
Bedroom 4 ( 10.73 x 12.73 ft) ( 3.27 x 3.88 m)
with built in wardrobes
Hotpress
Garage ( 16.27 x 9.48 ft) ( 4.96 x 2.89 m)
integrated and ideal for conversion with concrete floor and ESB
Features
- * Large living and bedroom accommodation.
- * Integrated garage ideal for conversion.
- * Private, mature garden on an enclosed site.
- * UPVC fascia & soffit (maintenance free).
- * Hardwood double glazed windows.
Neighbourhood
12 Bridgefield Manor, Athy, Co. Kildare, R14 YT21, Ireland
Clive Kavanagh
