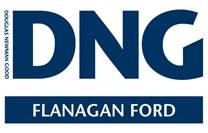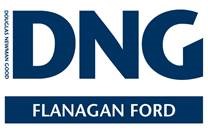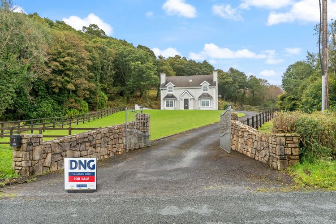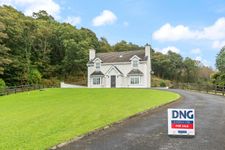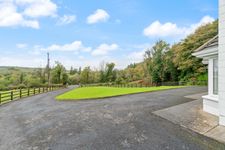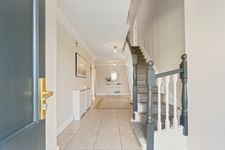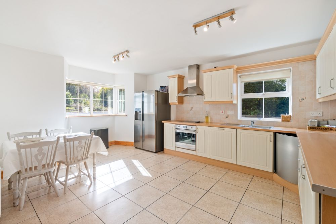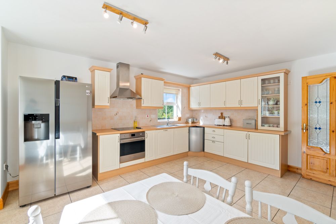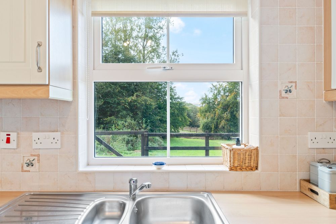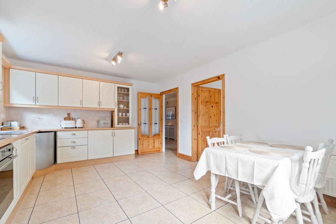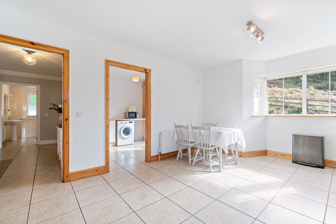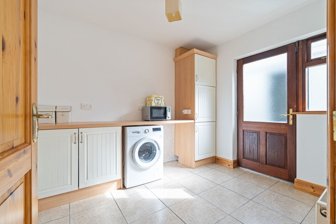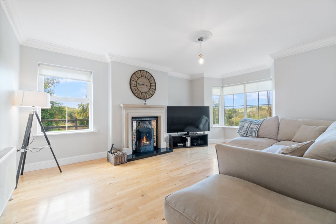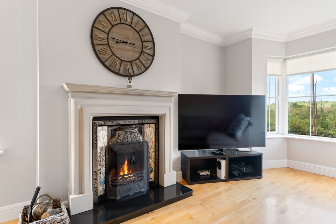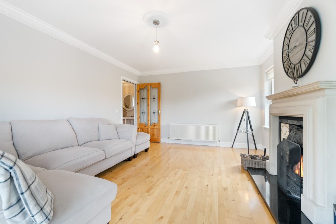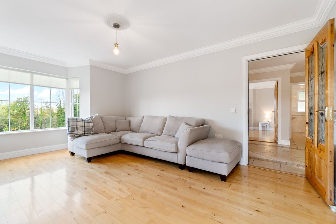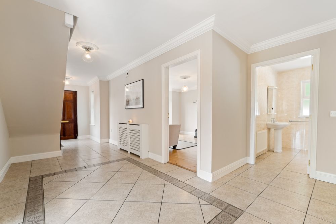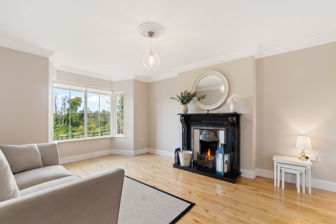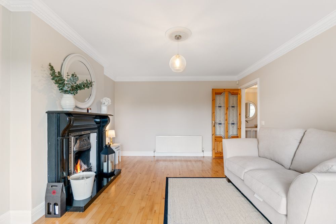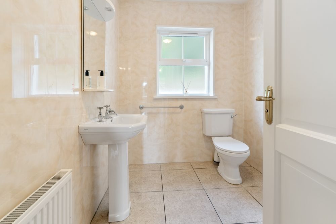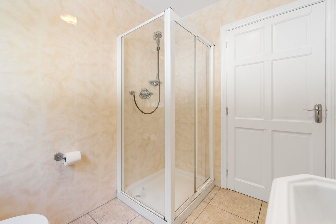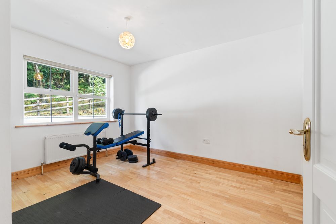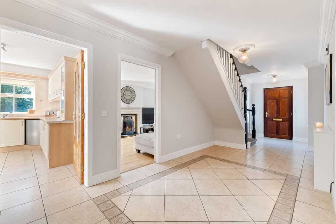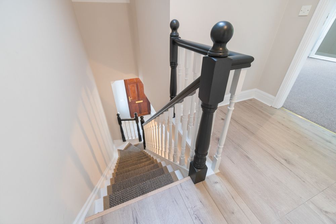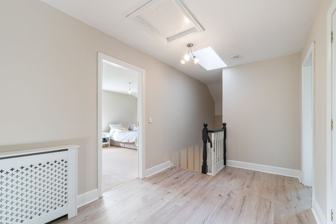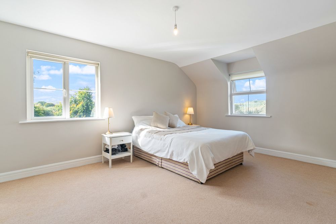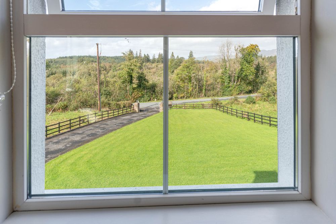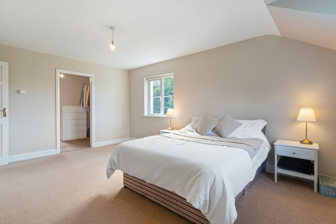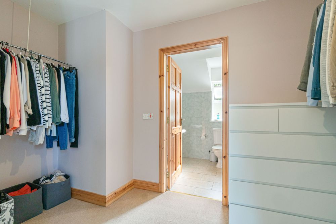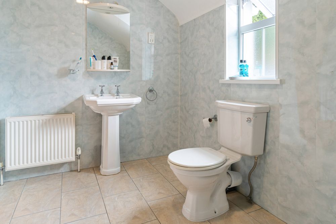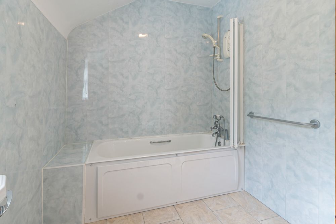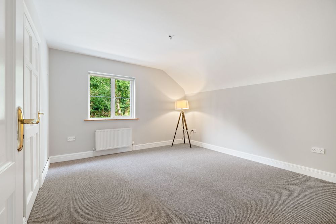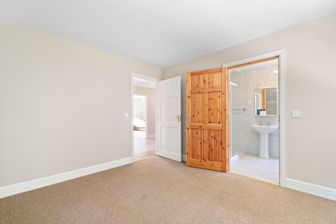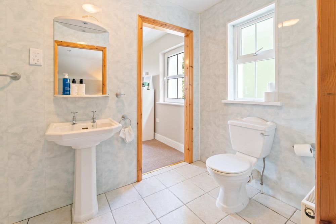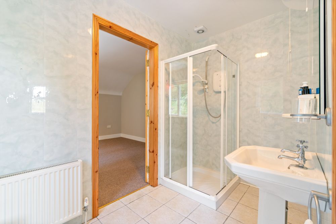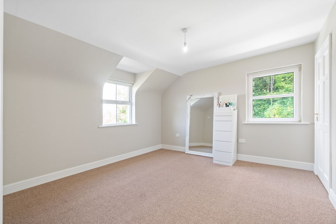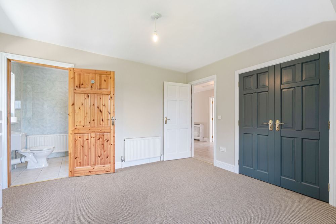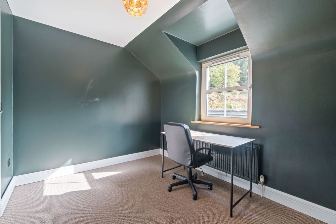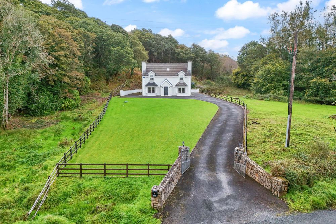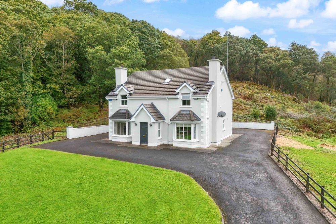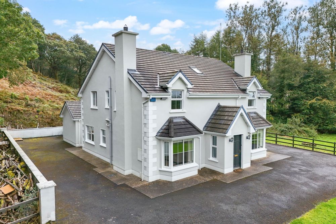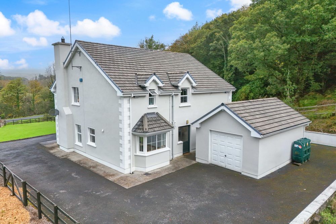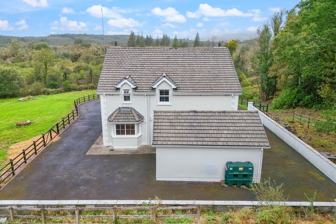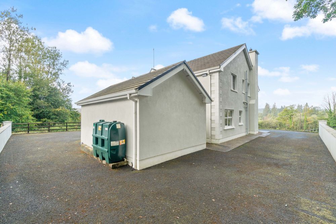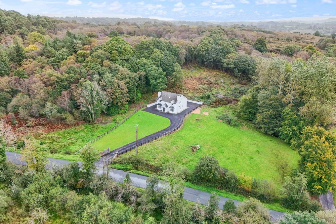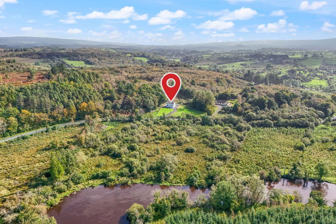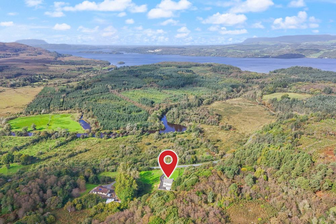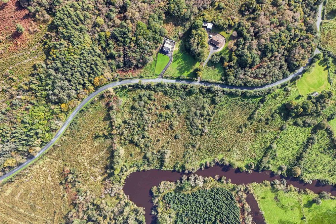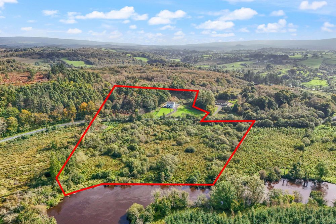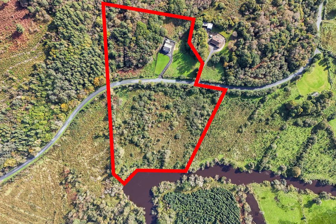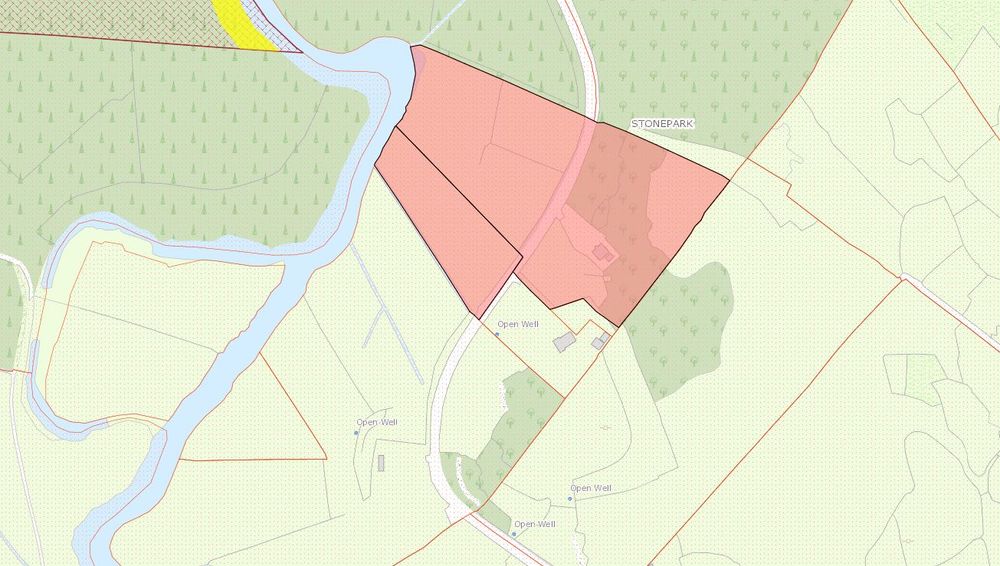Stonepark, Dromahair, Co. Leitrim, F91 CK38

Floor Area
2205 Sq.ft / 204.87 Sq.mBed(s)
4Bathroom(s)
3BER Number
112660659Energy PI
163.70Details
Accommodation comprises Reception Hall, Living Room, Sitting Room, Kitchen/Dining Room, Utility, Bathroom, Office, 4 Bedrooms, Master En-suite with walk-in wardrobe & Shower Room.
The property is beautifully finished with tiled entrance hall, fully finished bathrooms, kitchen etc and also has a detached garage to the rear. Standing an over 10 acres which includes the land on the other side of the road that has a river frontage.
The house is on an elevated position & enjoys wonderful privacy.
Located just over 2 km from the centre of Dromahair & all its amenities. Dromahair is a wonderful family home location with schools, play areas etc. all close by. Having grown considerably over the past 20 years, the village has excellent shops & school and offers one of Sligo's most scenic drives into Sligo Town. This wonderful home is on a detached elevated site and is very private.
Accommodation
Entrance Hall
Tiled floor. 22.35 sqm
Sitting Room ( 14.30 x 12.80 ft) ( 4.36 x 3.90 m)
Wood floor. Open fireplace with cast iron tile & marble surround. Bay window, coving and centre rose.
Living Room ( 17.39 x 12.86 ft) ( 5.30 x 3.92 m)
Wood floor. Open fireplace with cast iron, tile & stone surround. Bay window & gable window. Coving and centre rose.
Kitchen/Dining Room ( 16.24 x 12.89 ft) ( 4.95 x 3.93 m)
Tiled floor. Fully fitted kitchen. Bay window to the rear.
Utility Room ( 10.30 x 8.20 ft) ( 3.14 x 2.50 m)
Tiled floor. Plumbed for washer & dryer. Built in units & counter top. Door to the rear garden.
Downstairs Shower Room ( 6.46 x 8.07 ft) ( 1.97 x 2.46 m)
Tiled floor. WC, WHB & corner shower.
Downstairs Bedroom ( 12.73 x 10.01 ft) ( 3.88 x 3.05 m)
Laminate wood floor.
Landing ( 11.94 x 8.04 ft) ( 3.64 x 2.45 m)
Laminate wood floor.
Bedroom 1 ( 16.86 x 12.80 ft) ( 5.14 x 3.90 m)
Carpet. Spacious room with walk in wardrobe and ensuite.
Walk in Wardrobe ( 12.47 x 6.99 ft) ( 3.80 x 2.13 m)
Carpet.
En-suite ( 6.56 x 9.58 ft) ( 2.00 x 2.92 m)
Fully tiled. WC, WHB & bath with electric shower fitted over.
Bedroom 2 ( 10.83 x 8.53 ft) ( 3.30 x 2.60 m)
Carpet.
Bedroom 3 ( 12.57 x 12.93 ft) ( 3.83 x 3.94 m)
Carpet. This bedroom shares a shower room with Bedroom 4.
Bedroom 4 ( 12.80 x 12.47 ft) ( 3.90 x 3.80 m)
Carpet. Walk in wardrobe. Shared shower Room with Bedroom 3.
Shower Room ( 9.84 x 5.58 ft) ( 3.00 x 1.70 m)
Fully tiled. WC, WHB & corner shower with electric shower.
Office ( 7.22 x 4.79 ft) ( 2.20 x 1.46 m)
Carpet.
Garage ( 11.91 x 19.03 ft) ( 3.63 x 5.80 m)
Block built garage with WC & WHB. Access door to the side.
Features
Neighbourhood
Stonepark, Dromahair, Co. Leitrim, F91 CK38, Ireland
Shane Flanagan
