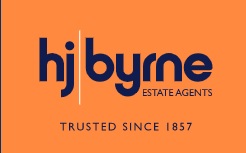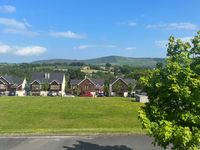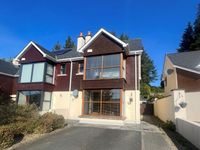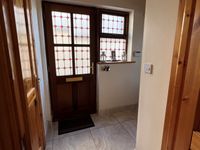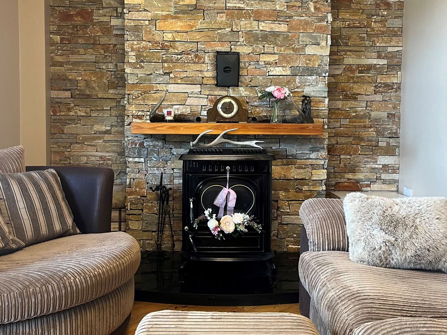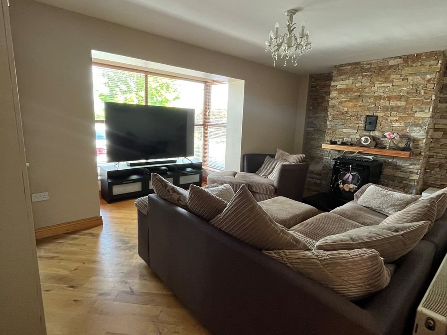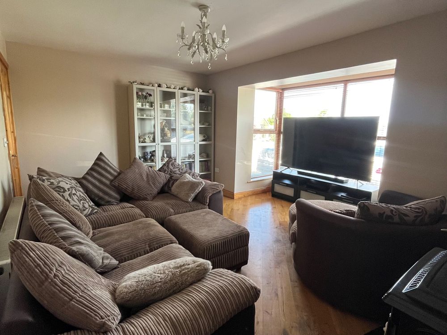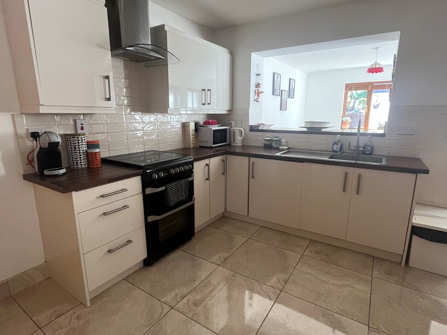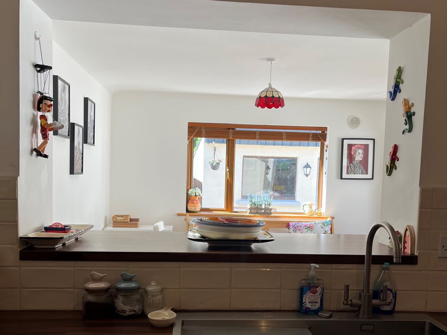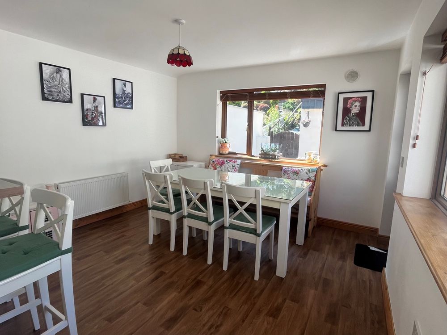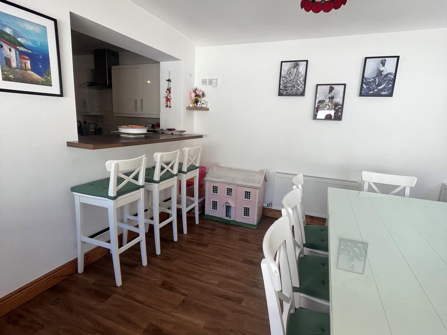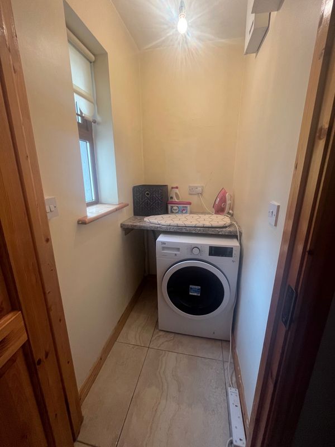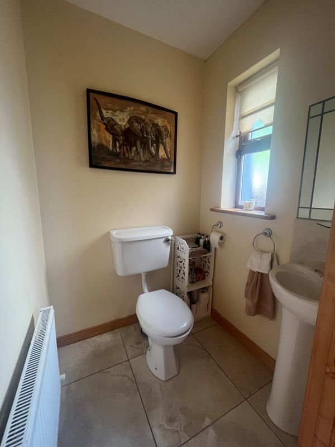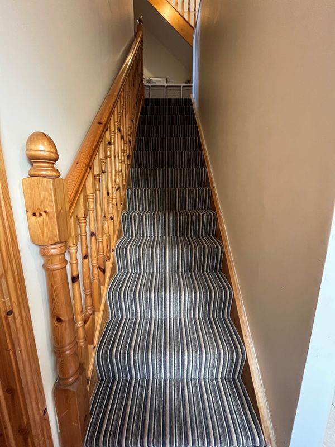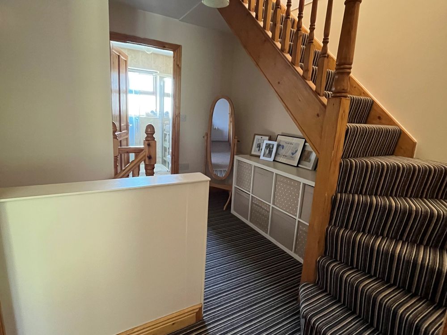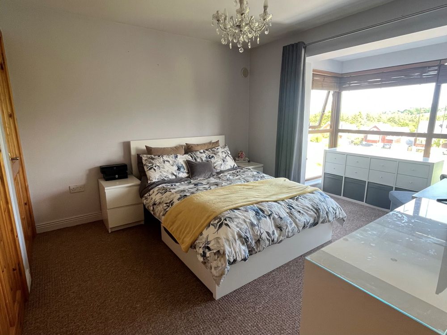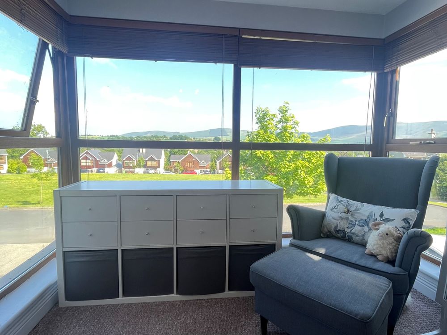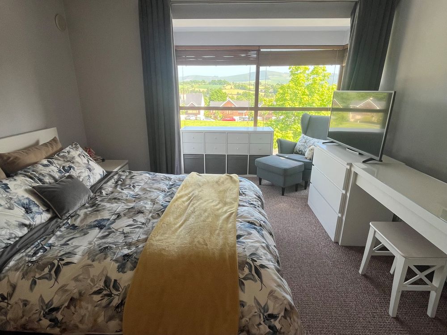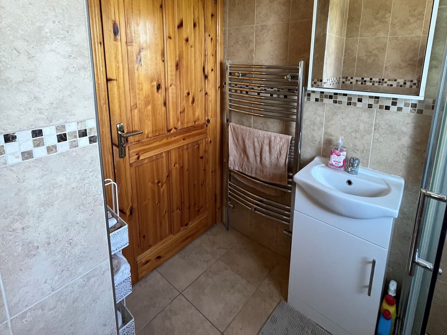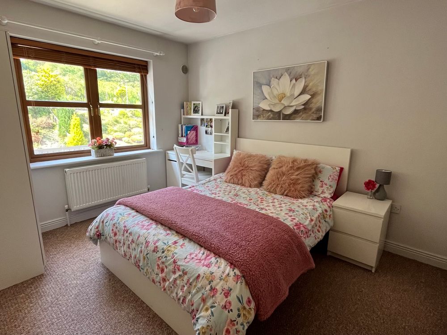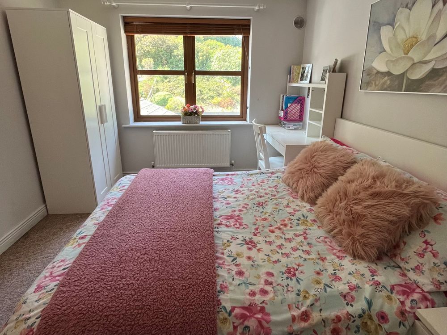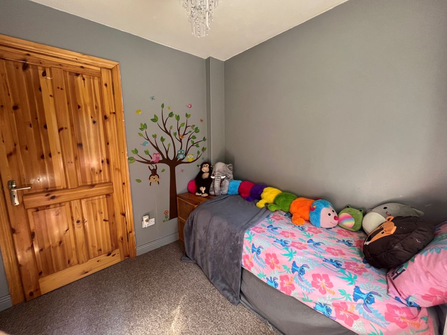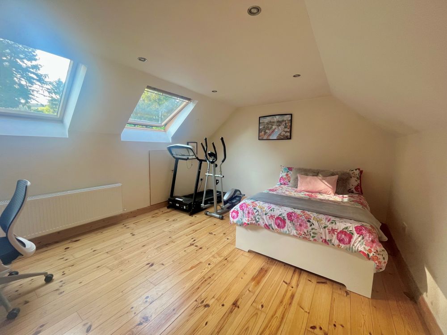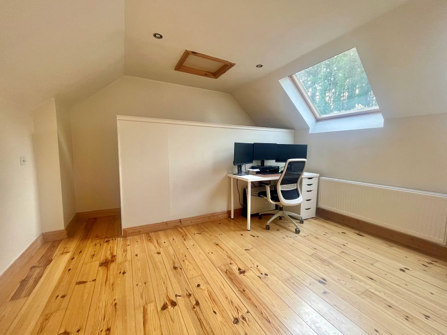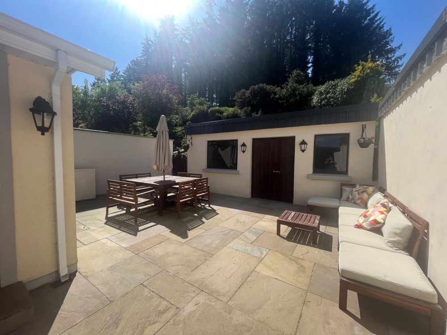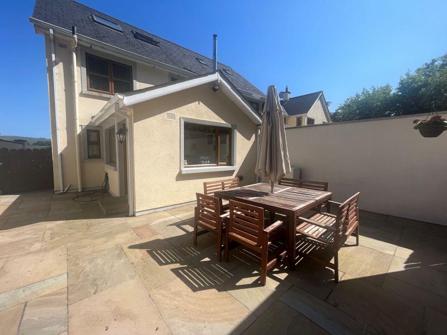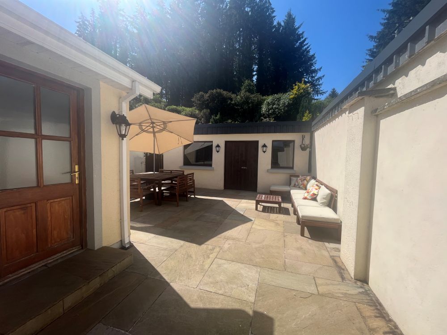6 Hazel Hill, Annacurragh, Aughrim, Co. Wicklow, Y14 CH21

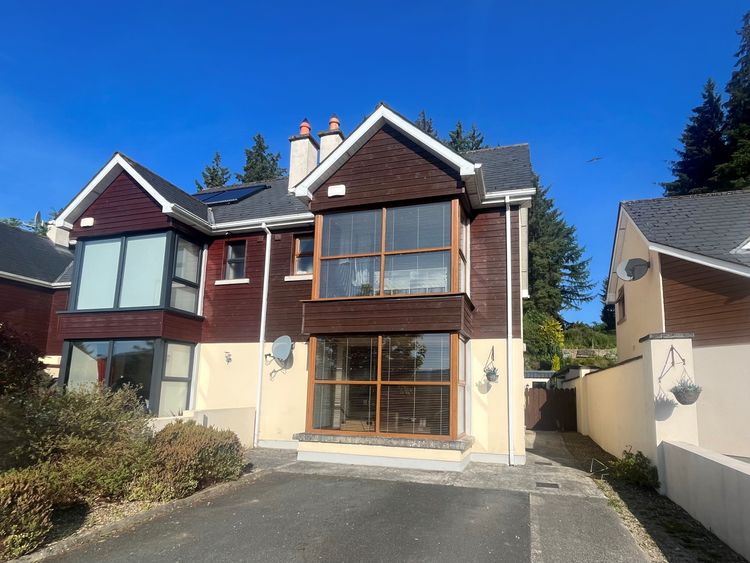
Floor Area
1361 Sq.ft / 126.4 Sq.mBed(s)
3Bathroom(s)
1BER Number
111447215Details
3 Bed Semi Detached Home With Stunning Views
HJ Byrne Estate Agents are delighted to present this truly stunning home set in a sylvan setting in a quiet development of just 28 homes centred around a wonderful open green area. Hazel Hill is set in the wonderful vibrant community of Annacurragh, home to a lively pub, active GAA club and a lovely friendly primary school. The Roddenagh Wood Ciaran Shannon walk is just minutes away ideal for both young and old with its enchanting fairy door walk. Number 6 enjoys one of the very best positions in this lovely development boasting stunning views across the countryside below. Inside this home will also delight excellently presented in turn key condition throughout. This stunning family home offers all the attributes a growing family could possibly want. This fine home offers bright, light-filled and flexible accommodation coupled with a wonderful private rear garden with a super sunny-westerly orientation. Once inside the front door a welcoming hallway with easily maintained porcelain tiled floors leads to a wonderful spacious living room with central feature fireplace home to a cosy multi fuel stove, a spacious kitchen diner overlooks the rear garden ideal for entertaining or watching small children at play, the downstairs accommodation is completed with a handy utility room and guest wc. Overhead at first floor level are three generous bedrooms – two double and a single plus an attractive shower room with extensive tiling adding a touch of hotel luxury. The second floor is home to a wonderful light filled attic room drenched in sun light throughout the day ideal for a home office or home gym. This home is sure to delight even the most discerning purchaser and viewing is highly recommended to truly appreciate all this home have to offer. Arklow town is just 20 minutes drive away as is the M11 providing speedy access to all surrounding areas. The charming village of Aughrim is just minutes drive and is home to an array of local shops and eateries.
Features Include
Wonderful Sense of Community
Minutes Drive to Mainline Railway Station at Rathdrum
Within Minutes Walk of Church and Primary School
Spectacular Views of the Surrounding Countryside
Dual Fired Central Heating System
Double Glazed Windows
Energy Efficient C Rated BER
Extensive Workshop At The Rear
Excellently Presented Accommodation Extending to 126.4 square metres
Accommodation:
Entrance Hallway: 2.10m x 1.50m
Welcoming approach via a bright hallway with porcelain tiled floor and stairs to upper floors. Guest wc with wc, wash hand basin and built-in mirror again with porcelain tiled floor.
Living Room
5.30m x 4.59m,
Wonderful bright living space flooded with natural light from a walk-in box bay window boasting spectacular views across the countryside below, a cosy multi fuel stove set in a feature stone faced wall creates a lovely central focus point, while attractive light oak timber flooring completes the room perfectly.
Kitchen/Dining Room:
3.88m x 3.52m,
Super spacious open plan kitchen dining room with plenty of room for designated kitchen and dining areas, the kitchen is home to a good range of modern high gloss units in contemporary white, again light coloured porcelain tiles at foot at to the sense of light and space here. A breakfast bar is the ideal location for a quick bite or drink.
A archway leads to the dining room flooded in natural light with dual aspect windows overlooking the entire rear garden. A door here provides access to the garden. Understairs storage area provides additional storage for all the family or can act as a useful pantry. Hotpress here also provides ample linen storage.
Utility Room
1.37m x 0.96m,
Just off off the kitchen with handy shelves and home to washer dryer.
Upstairs
Access by a carpeted staircase from the hallway below.
Primary Bedroom:
4.58m x 3.47m,
Spacious primary bedroom with wonderful walk in box bay window again boasting those wonderful views of the countryside below. His and hers walk-in-wardrobes.
Bedroom 2:
3.56m x 2.92m,
Double bedroom overlooking the rear garden with cosy carpeted floor.
Bedroom 3:
2.39m x 2.37m,
Single bedroom overlooking the rear garden with carpeted floor.
Shower Room
Contemporary shower room with extensive tiling adding a touch of luxury, high quality sanitary ware includes a wc, wash hand basin with vanity unit below providing storage for all bathroom cleaning products, while a mirrored door unit above the sink is ideal for personal storage, a large double base shower unit with glazed doors is home to a Triton electric shower.
Landing:
2.40m x 3.21m, carpeted with stairs to attic room.
Attic Room
5.348m x 3.89m,
Super spacious attic room flooded with natural light from two large velux windows overhead, easily maintained timber flooring at foot, this room is ideal for a variety of uses from a home office to gym.
Outside:
This lovely family home sits nicely on well kept landscaped gardens, to the front number 6 boasts plenty of kerb appeal with an extensive parking apron providing ample off street parking, well stocked flowerbeds lie either side. A large side entrance provides access to the house and to the a sunny private fully enclosed rear garden, here with low maintenance in mind the entire rear gardens has been paved in warm shades of Indian sandstone creating an extensive patio area ideal for al fresco dining or relaxing on summers days. The garden is also home to an extensive block built shed with electricity supply could be easily transformed into a super hobby room or gym or home office, as it is it provides amazing storage. To the rear of the property is an elevated garden area home to a range of alpine plantings adding a splash of colour throughout the year.
Price: €260,000
BER: C2 BER No.111447215 Energy Performance Indicator:177.06 kWh/m²/yr
Directions:
From Dublin N11: From M50 take M11 onto N11 to Arklow. From Arklow take the R747 to Wood-enbridge and take the left signposted Aughrim/Tinahely and continue for 8.7km on the R747. Turn right at crossroads for Annacurra Village. Enter village and after 550m take right for Hazel Hill. Property is on the left.
South from Bray: Take the N11 to Rathnew from Rathnew take the R752 to Rathdrum from Rathdrum follow the R753 to Aughrim. Go through Aughrim Village and keep left towards Lawless’s Hotel (on the right) over the bridge. When you come to the end of the junction turn right on the R747 to Annacurragh Village. Continue as per directions above.
Accommodation
Features
Neighbourhood
6 Hazel Hill, Annacurragh, Aughrim, Co. Wicklow, Y14 CH21, Ireland
Garrett O'Bric
