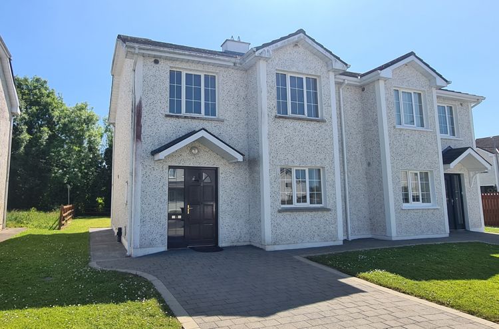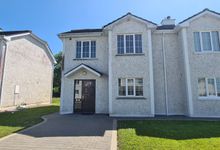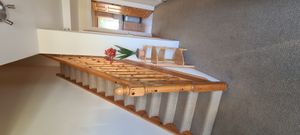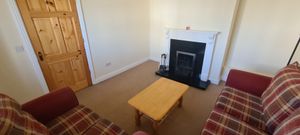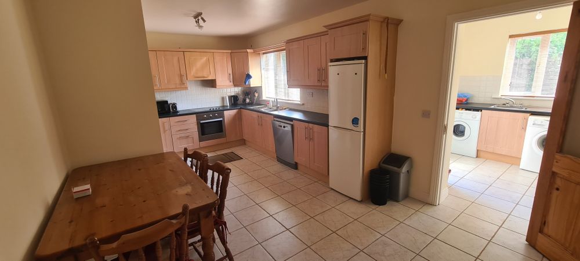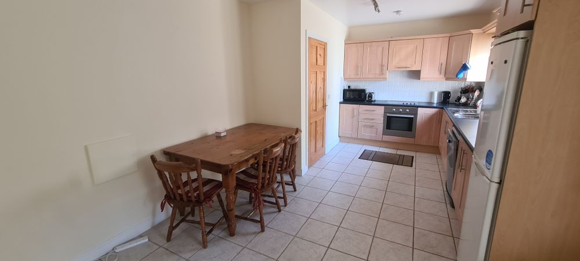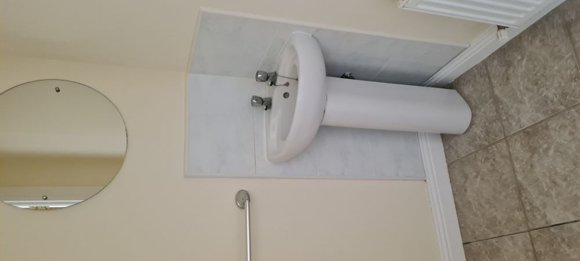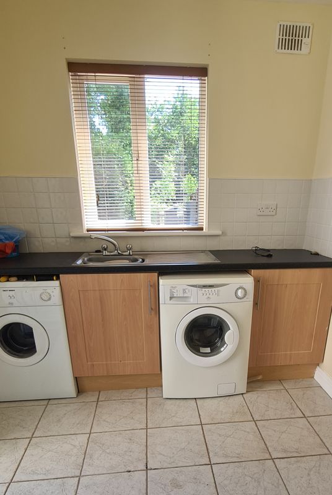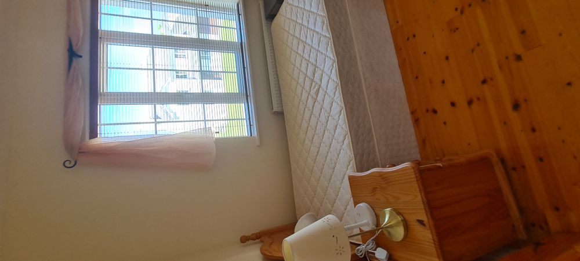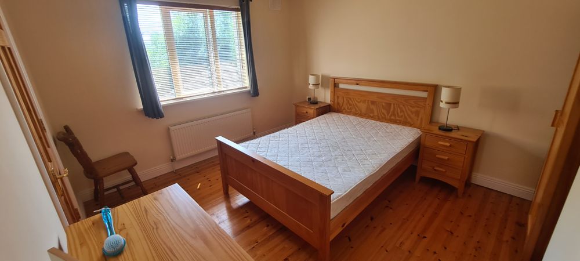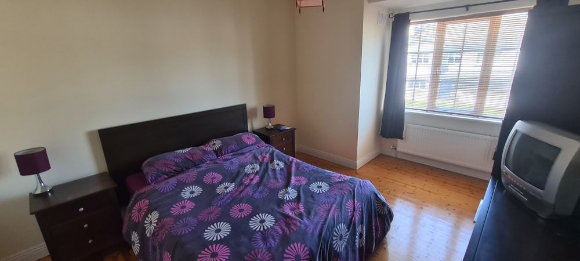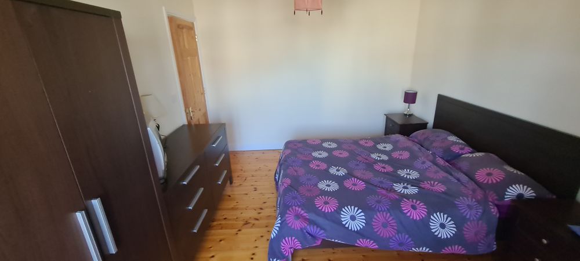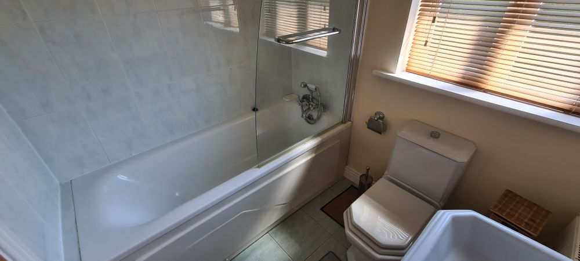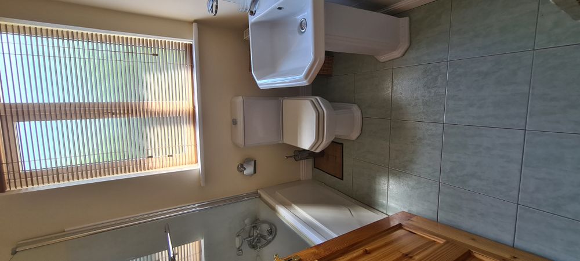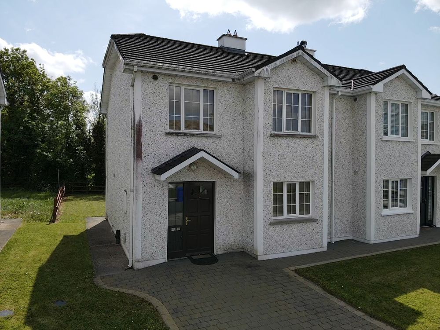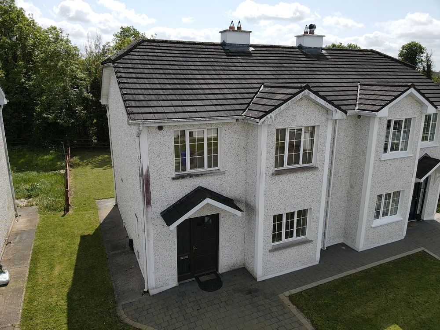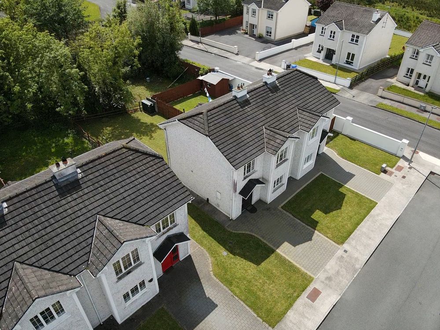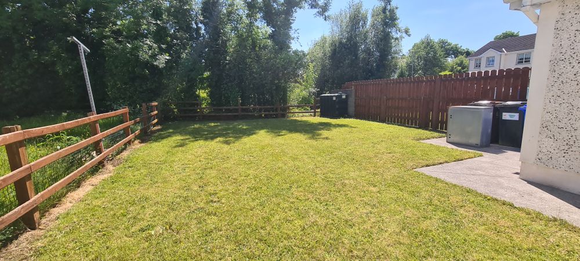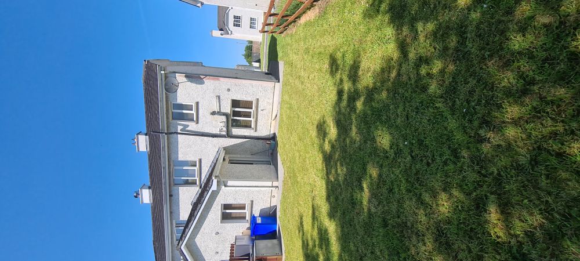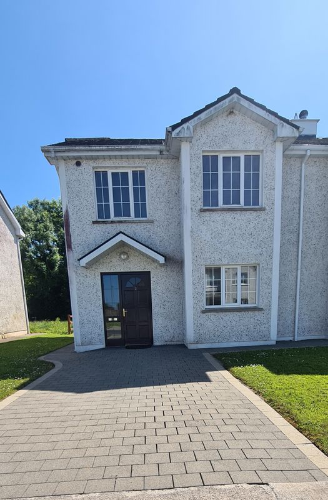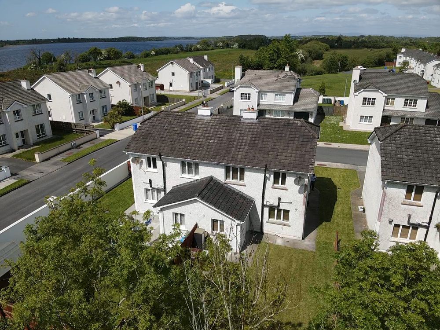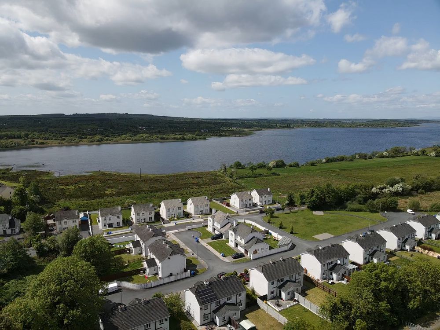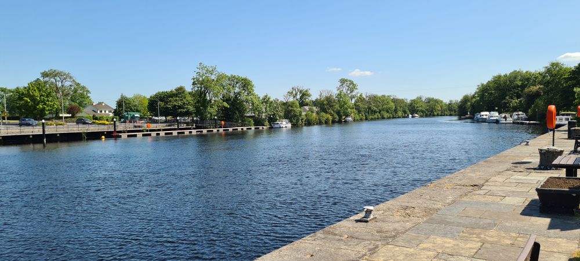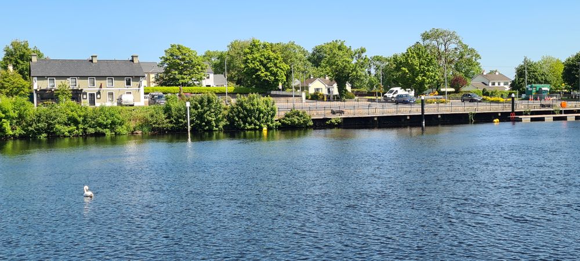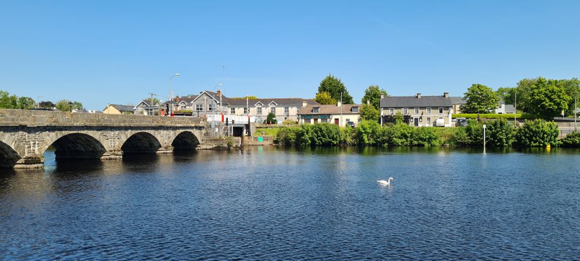2 Riverwalk, Rooskey, Co. Leitrim, N41XE92

Bed(s)
3Bathroom(s)
3BER Number
116494675Energy PI
203.14Details
Located in the Riverwalk estate in the Shannonside village of Roosky in Co. Roscommon, REA Brady are delighted to bring this perfectly presented 3 bedroom furnished semi detached house to the market. Within easy walking distance of all amenities including National School, shop, church and lots of local walkways. A few mins from the N4 and also the nearby Train Station servicing the Dublin/Sligo line which is located in Dromod village approx 3 km from property. Presented in very good condition with a side entrance to rear back garden and patio area and cobblelock driveway to the front for parking. Very well laid out with living room to the front, downstairs wc and kitchen and dining area at the rear with the benefit of a separate utility, there are 3 bedrooms on the first floor one with an ensuite and a family bathroom. This property is ready to move into and would make an ideal first home or retirement property. Contact Celia in REA Brady to organise a viewing to appreciate all the many features in this great house.
Located in the Riverwalk development in Rooskey village
Accommodation
Entrance Hall ( 7.91 x 14.93 ft) ( 2.41 x 4.55 m)
Entrance hallway which is carpeted, stairs leading to first floor, downstairs wc, door to sitting room.
Living Room ( 11.88 x 15.39 ft) ( 3.62 x 4.69 m)
Living room to the front of the house, carpeted flooring, open fireplace, tv and power points, window to front.
Downstairs Bathroom ( 4.10 x 6.07 ft) ( 1.25 x 1.85 m)
Tiled flooring, wc, whb, radiator and mirror.
Kitchen/Dining Area ( 0.00 x 20.28 ft) ( x 6.18 m)
Kitchen to the rear with fitted units with lots of storage space, single drainer sink, tiled flooring, electric hob and oven, tiled over countertop, door to separate utility room, power points, plumbed for dishwasher, window to rear garden.
Utility Room ( 7.91 x 7.94 ft) ( 2.41 x 2.42 m)
Separate utility room, plumbed for washer and dryer, door to rear garden, storage units, single drainer sink, tiled flooring, tiled over counter top, window to rear garden, access to attic.
Bedroom 1 ( 12.53 x 13.41 ft) ( 3.82 x 4.09 m)
Double bedroom on first floor, window to rear, power points, wooden flooring, radiator.
Bedroom 2 ( 7.81 x 9.48 ft) ( 2.38 x 2.89 m)
Single bedroom at the front of the house, wooden flooring, power points, radiator, window to front garden, built in wardobe.
En-Suite 1
Esuite with shower, whb, wc, tiled floring,tiled shower, radiator, shaver light.
Bedroom 3 ( 10.40 x 13.88 ft) ( 3.17 x 4.23 m)
Large double bedroom at the front of the house, wooden flooring, window to front, radiator, power points.
Landing
Airing cupboard, access to attic.
Features
- 3 bedrooms one of which is ensuite
- Downstairs wc
- Separate utility room
- Rear garden and patio area
Neighbourhood
2 Riverwalk, Rooskey, Co. Leitrim, N41XE92, Ireland
Ronnie Clarke



