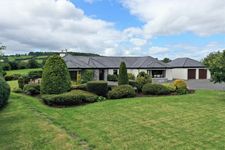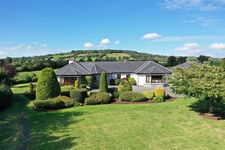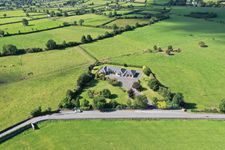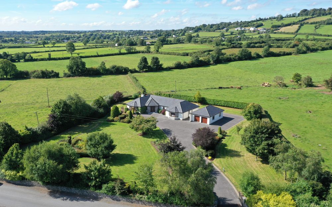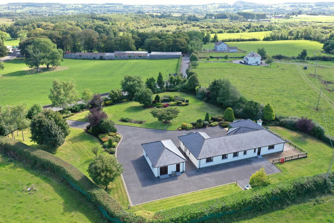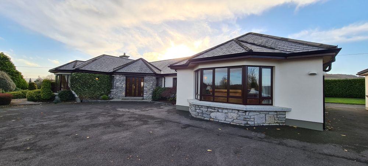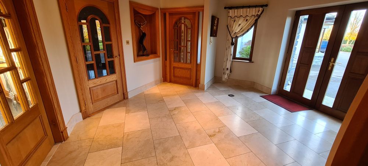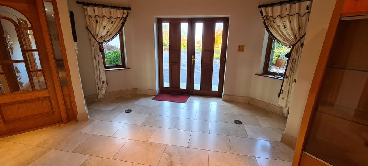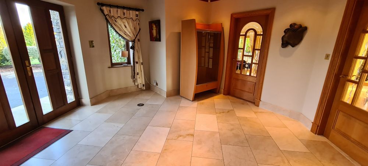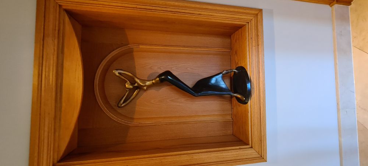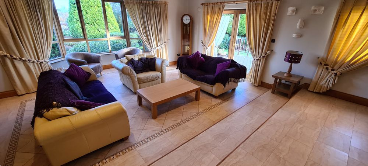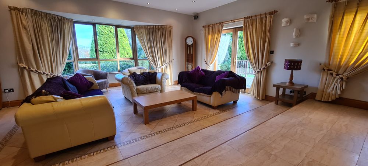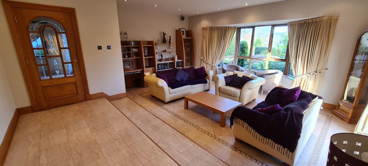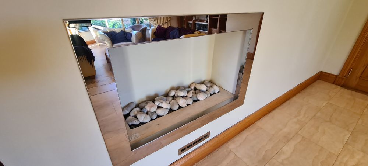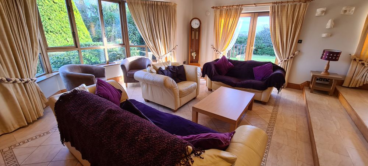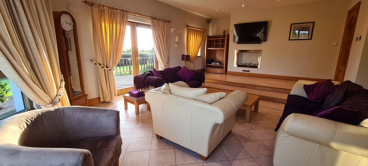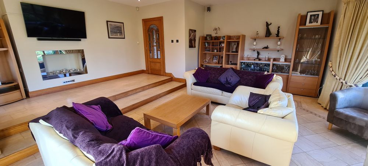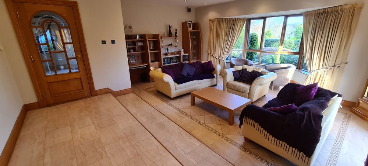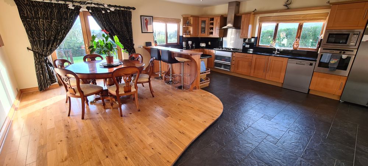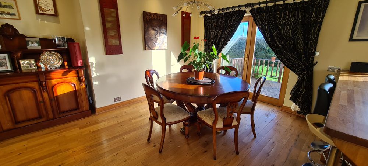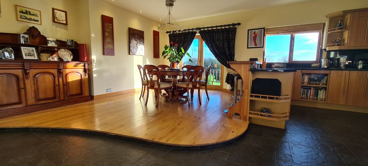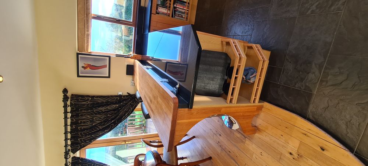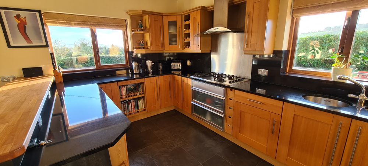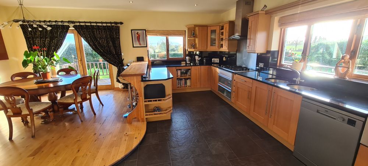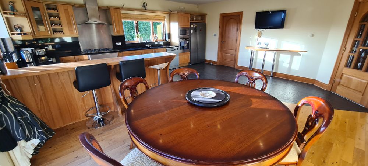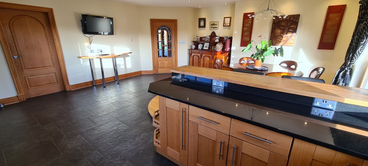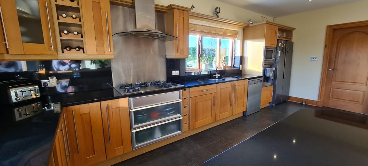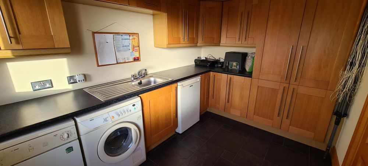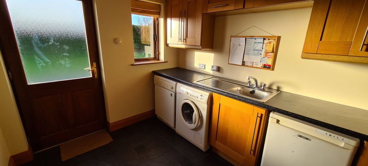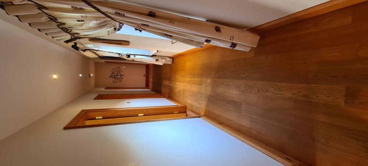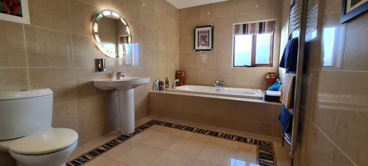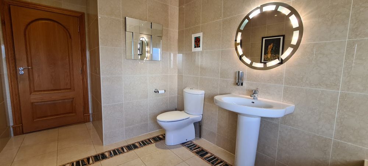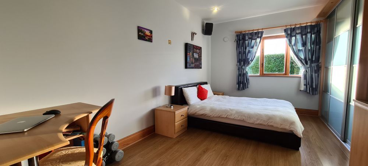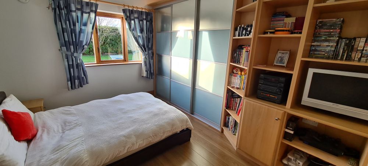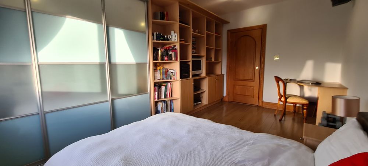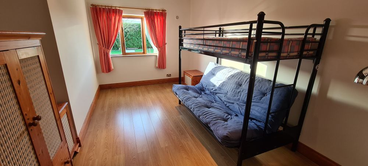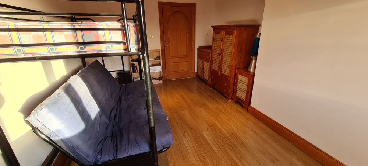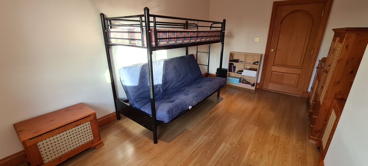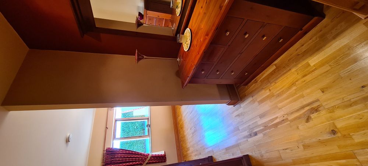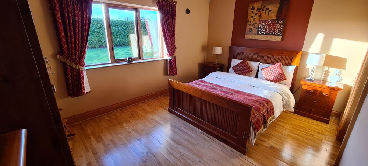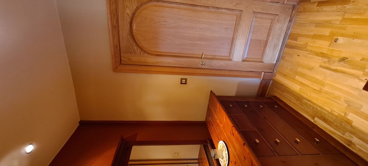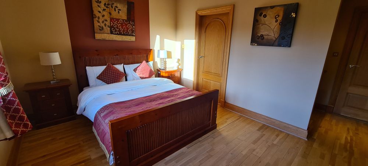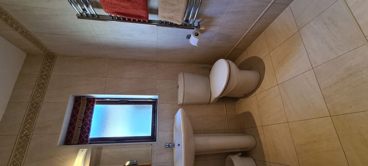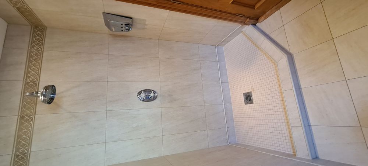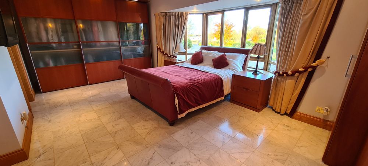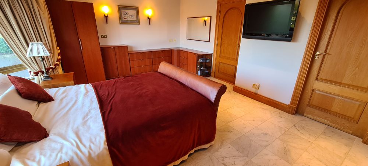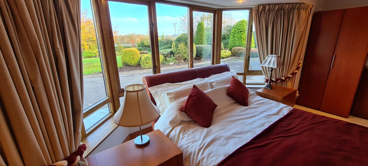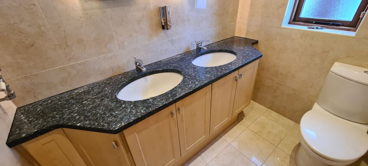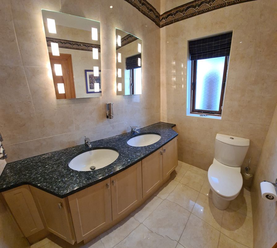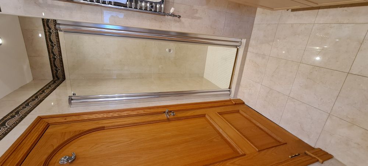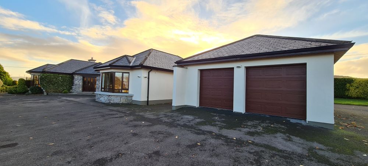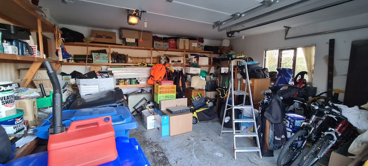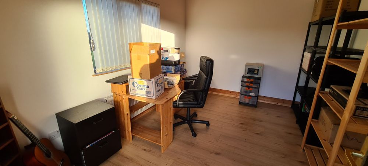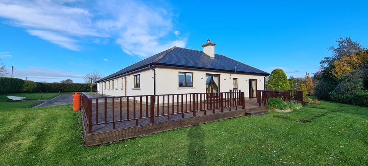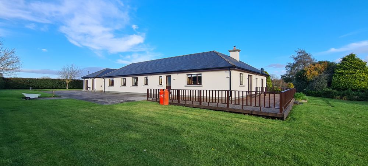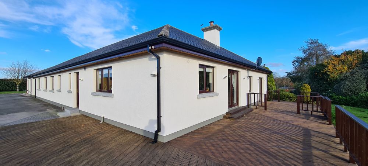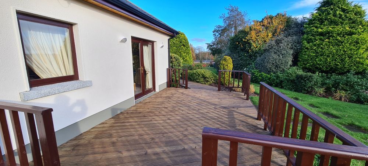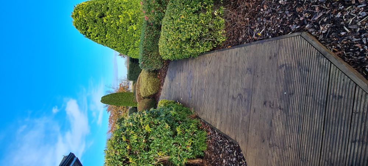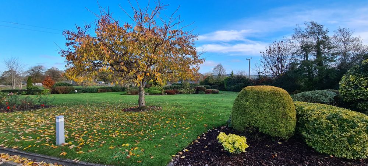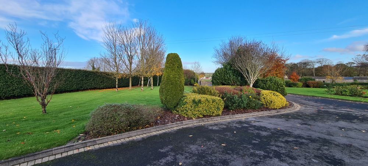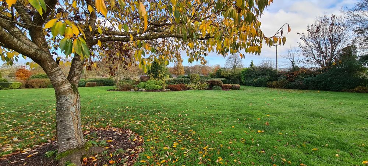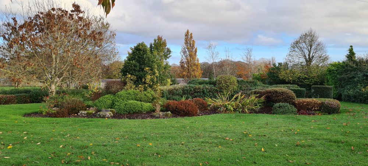Toberpatrick, Strokestown, Co. Roscommon, F42 FT85

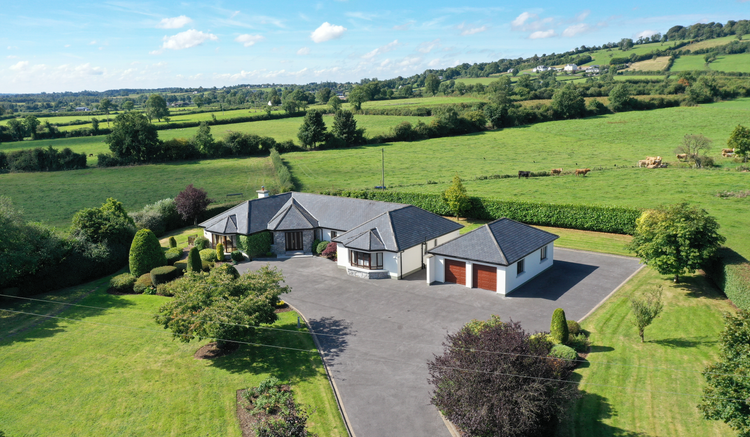
Floor Area
2347 Sq.ft / 218 Sq.mBed(s)
4Bathroom(s)
3BER Number
115459216Details
Situated amid scenic rolling countryside this impressive 4 bedroom residence nestles amid majestic landscaped gardens in a private and mature setting sitting on c.1.34 acres. Care and attention have been lavished in all areas in the construction of this bespoke family home. No expense was spared, no detail overlooked. At c. 2,345 sq. ft. of interior space in the main residence space is in abundance in all areas. From its spacious kitchen/dining area with views to the South and West to its capacious step down living room with patio to the south, this home enlivens in all areas. On entry you are immediately greeted with a large foyer enjoying an pallet of high quality materials including honed travertine and solid oak joinery. The interior door style with arched and glazed features set the tone for the quality that is to come. The large kitchen enjoys shaker style oak cabinetry and solid granite counter tops with two undermount stainless steel sinks. The stainless-steel appliances and fitting continue to compliment this space. Off this space is a very large utility room in accompanying style. Off the foyer is the bedroom hall. First is the house bathroom, ample in size, with high quality fittings and a very large jacuzzi bath. Next is bedroom one, this is an ample double room with a long wall of built in shelving and entertainment units plus a large 3 door modern slide robe. Next is bedroom 2, also a double, but smaller in scale. Following that at the end of the hall are the two ensuite bedrooms. Bedroom 3 is a very large double bedroom with oak flooring and ample space for furnishings. Off this is an ample ensuite with tiling floor to ceiling and a generous shower. On the other side of the foyer is the master bedroom. This features a Carrara Marble floor, a large bay window to the front of the house and adjoins a spacious ensuite with double sinks under mounted to a granite top, tiling floor to ceiling and fittings of the highest quality. Next to the exterior where upon entering the care and attention to the design and upkeep of the landscaping is immediately apparent. Immaculate lawns, mature trees, tasteful plantings and verges are apparent in all areas. In addition to the residence this property also enjoys a large detached garage of ample size to accommodate to cars + storge. Also in this structure is a home office, ideal for those who wish to work from home but would like to have separate quiet space. Tobberpatrick is c. 4 km from Strokestown. Just 20km from Carrick on Shannon, 25km from Longford and 24km from Roscommon Town it is very well located. Also, it will be very just 3.3km from new N5 route providing excellent access to Dublin and points west including Knock Airport. Viewings are strictly by appointment with REA Brady.
F42 FT85
Accommodation
Entrance Hall (15.52 x 15.68 ft) (4.73 x 4.78 m)
Recessed lights, spot lights fitted to floor, tiled floor, walk in cloakroom/store, power points, feature alcove.
Sitting Room (20.40 x 20.73 ft) (6.22 x 6.32 m)
Split level room, bay window, tiled flooring, raised feature gas fire with chrome surround, recessed lights, patio door leading to deck area, wired for surround speakers, power points, tv point, feature glass door, dimmer light switches.
Kitchen/Dining (19.78 x 21.78 ft) (6.03 x 6.64 m)
Raised dining area with solid wood flooring, feature glass door, oak breakfast bar, oak shaker style with granite counter tops, plumbed for fridge, stainless steel extractor hood, tiled floor to kitchen area, power points, phone point, tv point, recessed lights, patio door from dining area to deck, granite window boards, double sink.
Utility Room (8.04 x 11.39 ft) (2.45 x 3.47 m)
Tiled floor continuing on from kitchen area, oak shaker style fitted units with sink and drainer, plumbed for appliances, stira style pull down ladder access to attic.
Hallway (4.12 x 33.17 ft) (1.26 x 10.11 m)
Quality laminate flooring, recessed lighting, power points, hotpress/airing cupboard.
Family Bathroom (7.81 x 11.97 ft) (2.38 x 3.65 m)
Fully tiled walls, tiled floor, wc, whb, jacuzzi bath, heated towel rail, recessed lights, extractor fan.
Bedroom 1 (9.69 x 15.79 ft) (2.95 x 4.81 m)
Quality laminate flooring, recessed lights, bespoke built in wardrobes and storage encompassing one wall, power points, tv point.
Bedroom 2 (9.09 x 16.10 ft) (2.77 x 4.91 m)
Quality laminate flooring, recessed lights, power points.
Bedroom 3 (10.57 x 14.30 ft) (3.22 x 4.36 m)
Semi solid wood flooring, recessed lights, power points, tv point, phone point, en-suite bathroom.
En-suite (4.76 x 7.73 ft) (1.45 x 2.36 m)
Tiled walls, tiled floor, wc, whb, walk in shower, heated towel rail, extractor fan.
Master Bedroom (12.00 x 20.07 ft) (3.66 x 6.12 m)
Tiled floor, power points, bay window, tv point, phone point, recessed lights, walls lights, en-suite bathroom.
En-suite (5.22 x 10.00 ft) (1.59 x 3.05 m)
Tiled walls, tiled floor, wc, his and hers whb's, vanity unit with marble top, walk in shower cubile, recessed lights.
Detached Double Car Garage (15.99 x 18.60 ft) (4.87 x 5.67 m)
Electric, remote control roller doors, boiler house, plant room with 2 secure kerosene tanks for the central heating.
Office (10.01 x 12.71 ft) (3.05 x 3.87 m)
Located to the rear of the garage with laminate flooring, radiator, power points, tv point, recessed lights, phone point.
Features
- Granite window sills.
- Limestone steps.
- Brick kerbing to drive way
Neighbourhood
Toberpatrick, Strokestown, Co. Roscommon, F42 FT85, Ireland
Ronnie Clarke



