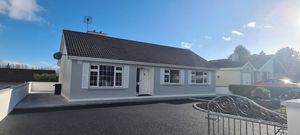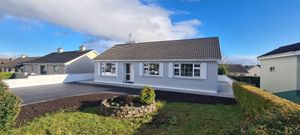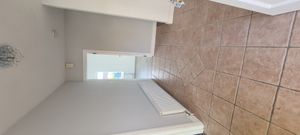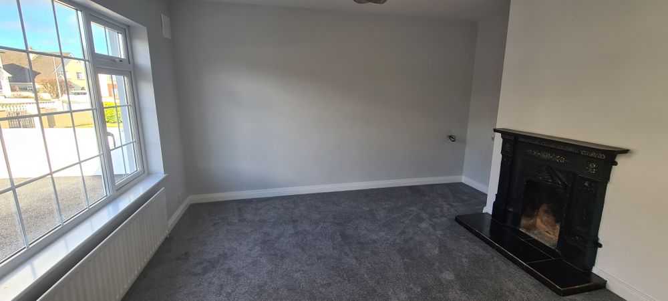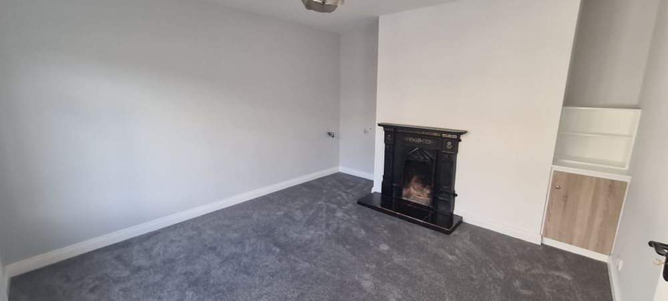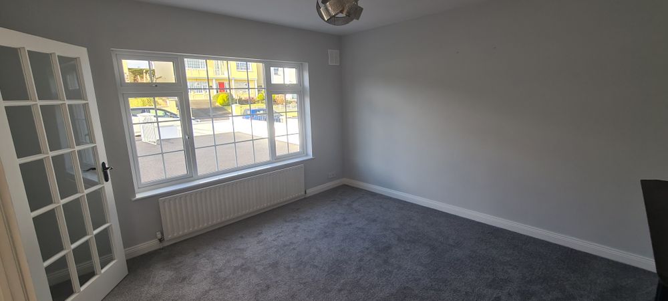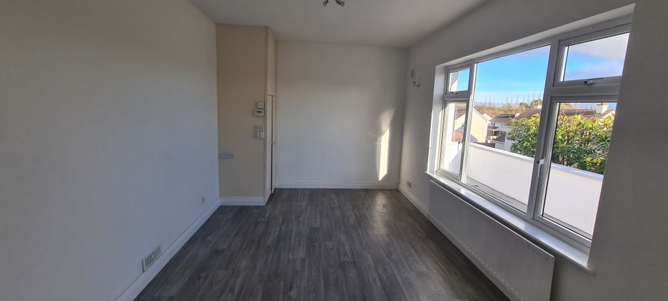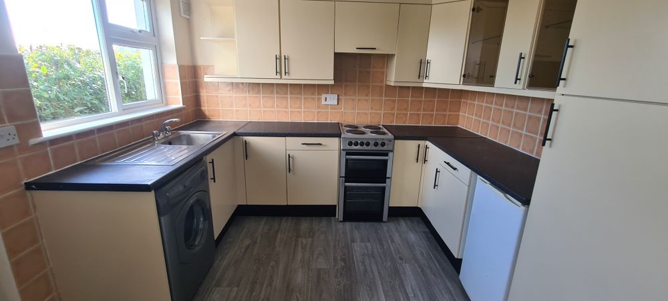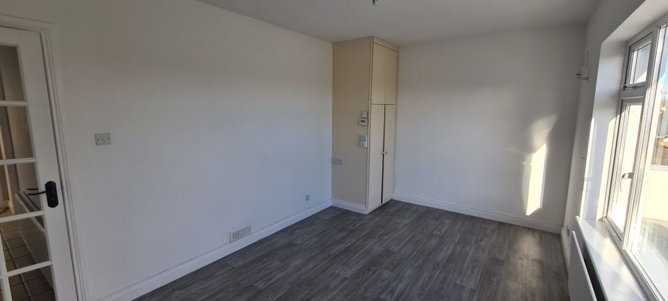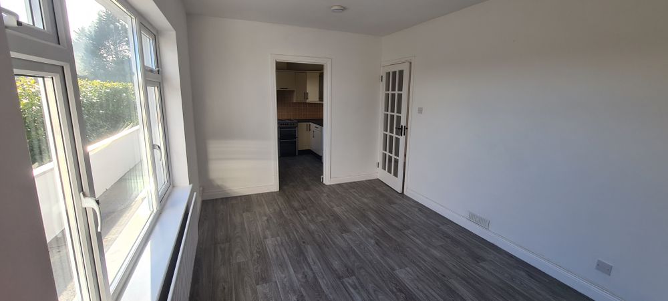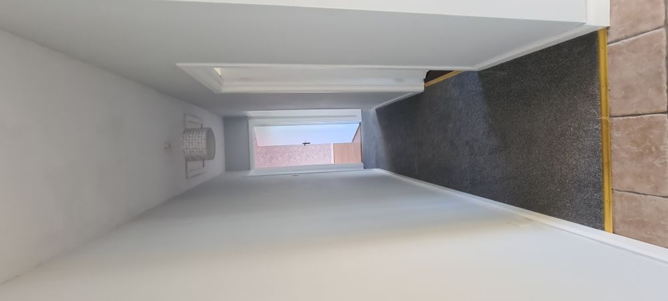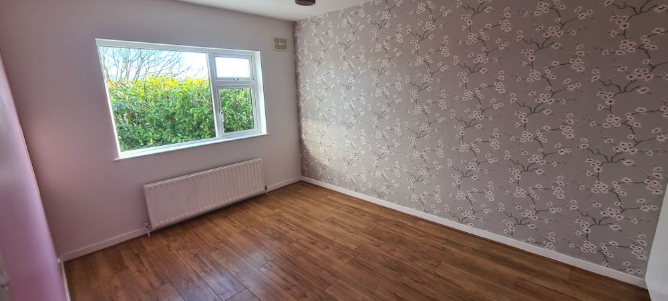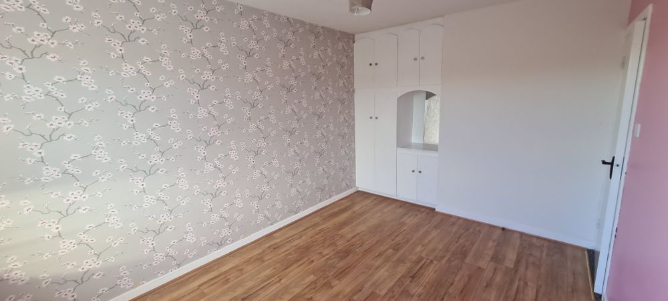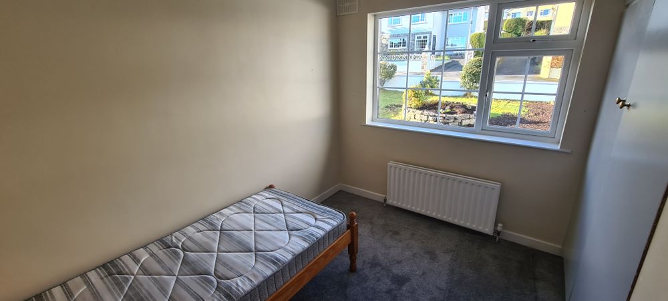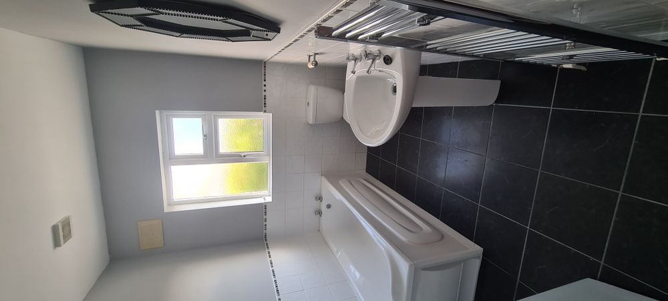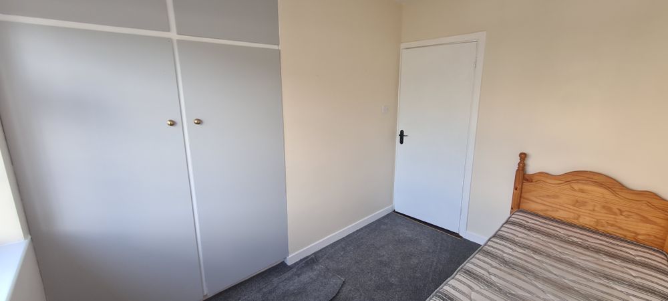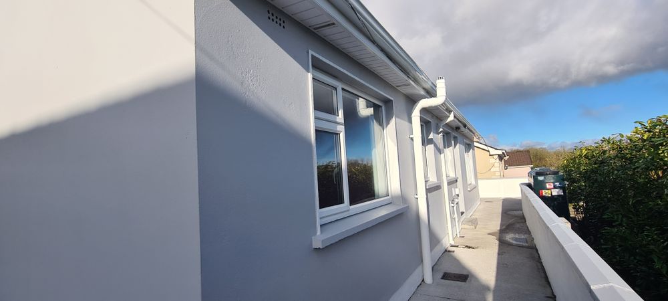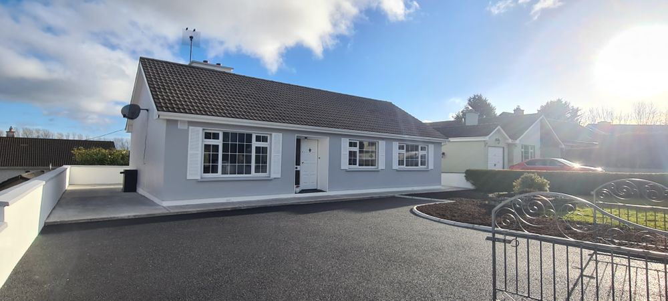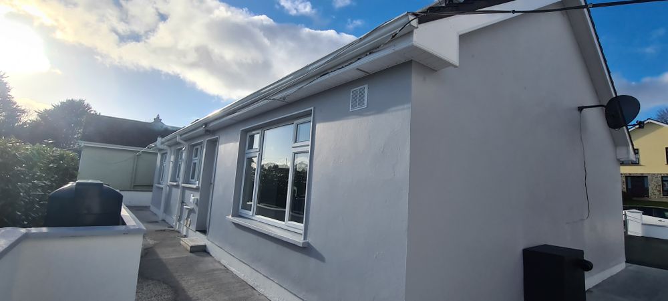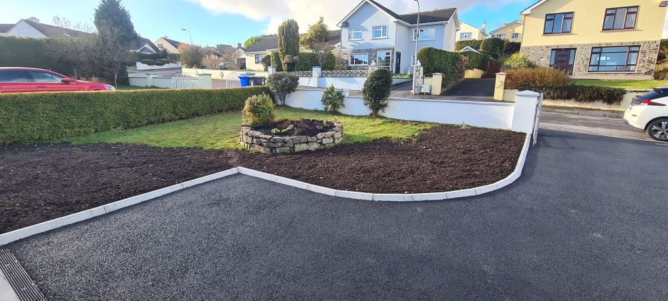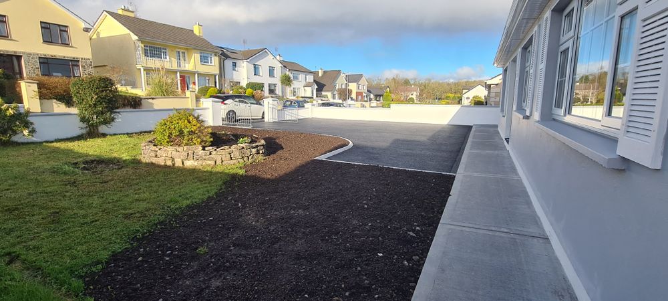9 Summerhill, Carrick on Shannon, Co. Leitrim, N41 W0y2

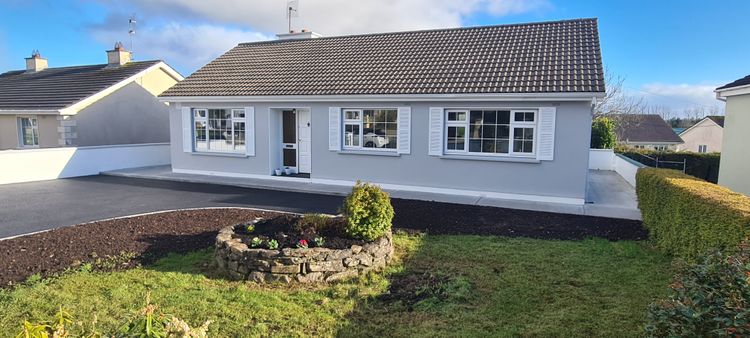
Bed(s)
3Bathroom(s)
1BER Number
108076316Energy PI
178.38Details
Impressive Summerhill Bungalow
NEW TO THE MARKET 3 BEDROOM BUNGALOW IN CARRICK ON SHANNON!! !! In this instance Location, Location, Location certainly springs to mind! Rarely does a bungalow come to the market in ready to move into condition like this property. This home is in the highly regarded residential area of Summerhill in the riverside town of Carrick on Shannon. Located in the well established and highly sought after area this house benefits from recent repairs and improvements including a newly tarmacadam driveway, gates to the road, kerbing and a garden to the front and interior redecoration. The house itself has a spacious entrance hallway, sitting room to the front, dining area and a separate kitchen to the rear, there are 3 bedrooms and a family bathroom. There are built in wardrobes in all three bedrooms. The property has very large windows with an abundance of natural light throughout the house. The house is within easy walking distance of all amenities including shops, schools, Leisure Centre, childcare facilities and close to the River Shannon and Boardwalk. Carrick on Shannon is full of culture and is nestled on one of the most scenic stretches of the River Shannon and a short drive to Lough Key Forest Park and all it has to offer. Contact Celia in REA Brady to organise a viewing of this superb property.
Located in the heart fo Summerhill close to all amenities
Accommodation
Entrance Hall (7.94 x 12.89 ft) (2.42 x 3.93 m)
Spacious and bright entrance hallway with tiling, radiator, power points, alcove ideal for storage space, glass door to sitting room on left. Door leading through to living and dining area at the rear.
Sitting Room (12.50 x 14.04 ft) (3.81 x 4.28 m)
Sittingroom to the front of the house with a huge window to the garden, open fireplace, tv point, power point, radiator, newly carpeted flooring.
Living/Dining Area (9.88 x 15.75 ft) (3.01 x 4.80 m)
Spacious living/dining area at the rear of the house with large window to rear, lino on floor, power points, radiator, Airing cupboard, opening through to separate kitchen.
Kitchen (9.58 x 9.94 ft) (2.92 x 3.03 m)
Kitchen at the rear with fitted units with lots of storage space, plumbed for washing machine, linoleum on floor, rear door, power points, tiled over counter top, radiator. opening though to dining/living area.
Bedroom 1 (7.68 x 10.33 ft) (2.34 x 3.15 m)
Very bright bedroom at the front of the house, carpeted flooring, built in wardrobe, window to front, radiator, power points.
Bedroom 2 (10.43 x 13.09 ft) (3.18 x 3.99 m)
Double bedroom at the front with laminated flooring, spacious room with large window, built in wardrobe, radiator and power points.
Bedroom 3 (9.84 x 12.76 ft) (3.00 x 3.89 m)
Double bedroom at the rear of the house with laminated flooring, window, built in wardrobe, wallpaper feature wall, power points and radiator.
Family Bathroom (6.14 x 9.35 ft) (1.87 x 2.85 m)
Bathroom at the rear of the house, tiled flooring,half tiled walls, separate electric shower, bath, wc, whb, heated towel rail, window to rear.
Features
- Nice layout with kitchen - Dining to rear.
- All day sun to rear of property.
- Built in wardrobes in 3 bedrooms.
- Ample off street parking for 2 cars.
- New Oil fired boiler.
Neighbourhood
9 Summerhill, Carrick on Shannon, Co. Leitrim, N41 W0y2, Ireland
Celia Donohue



