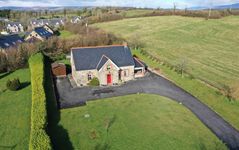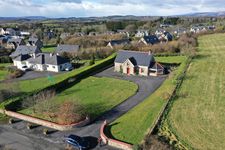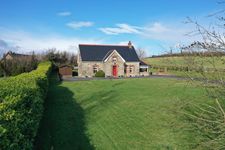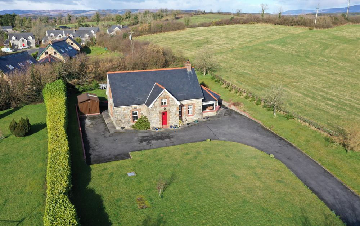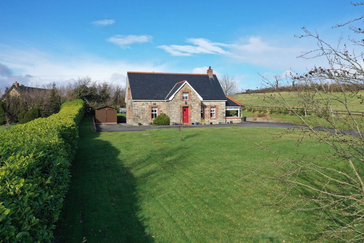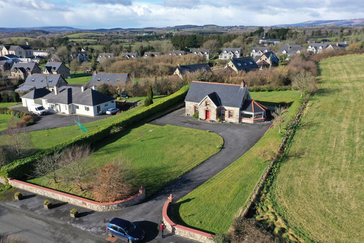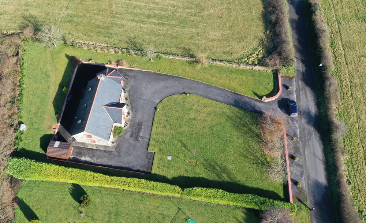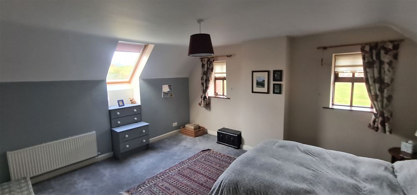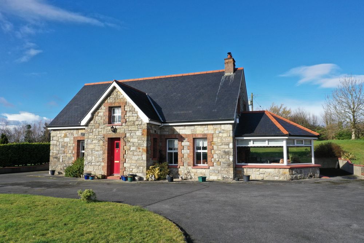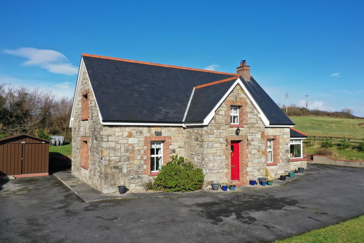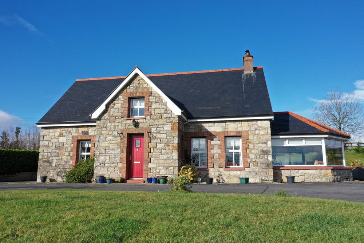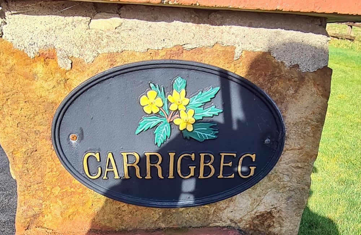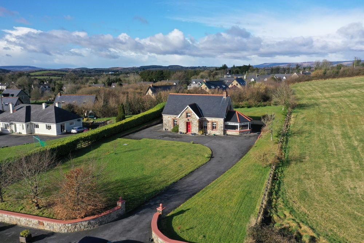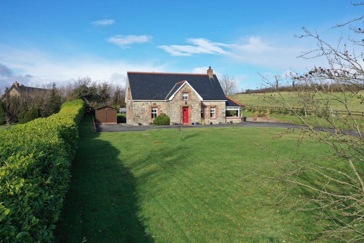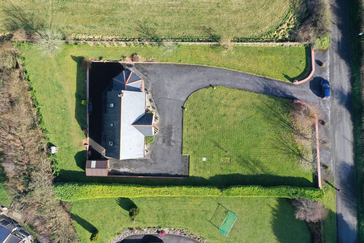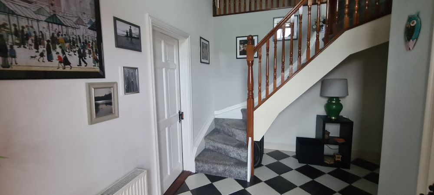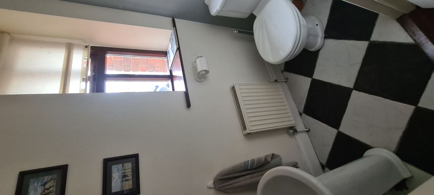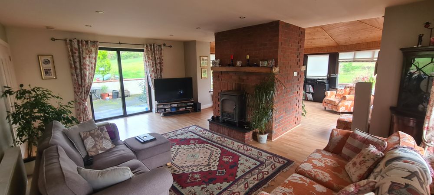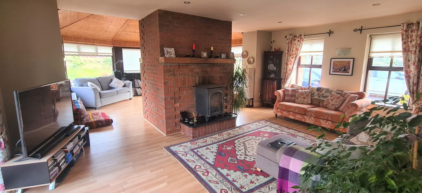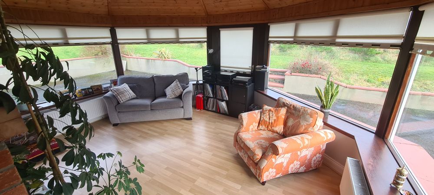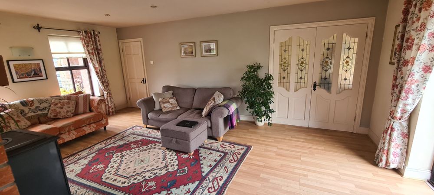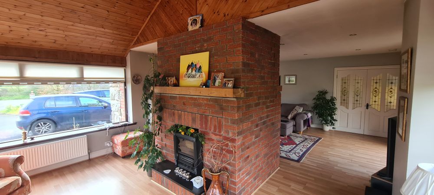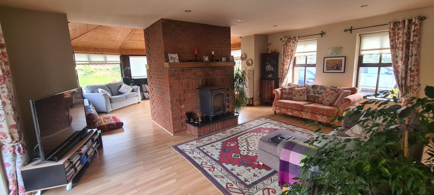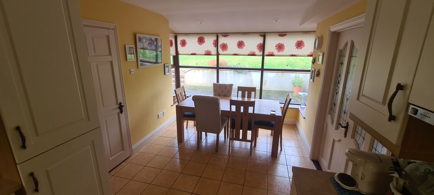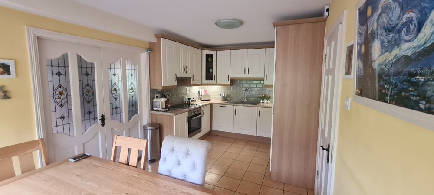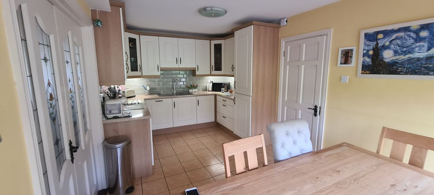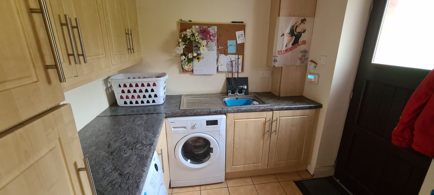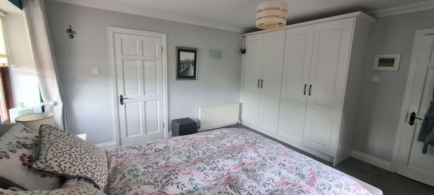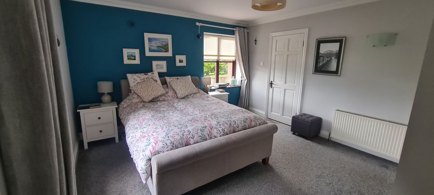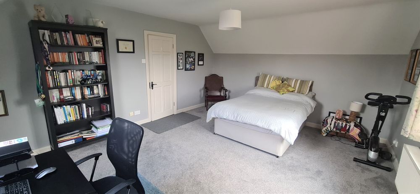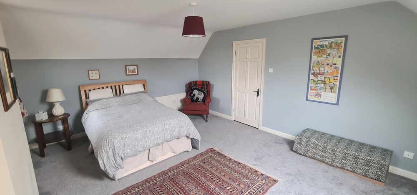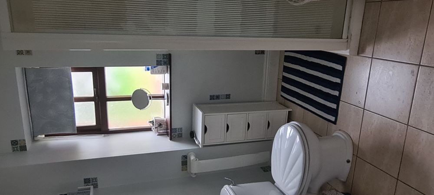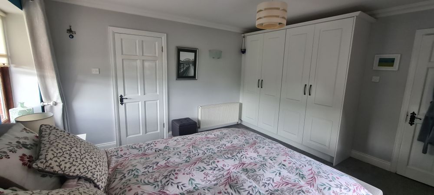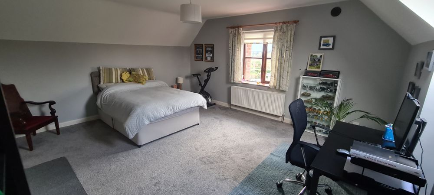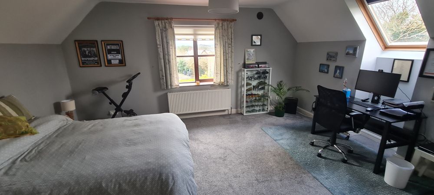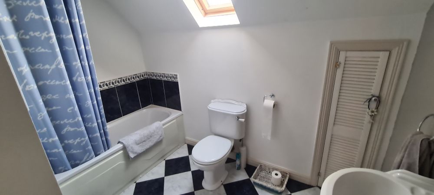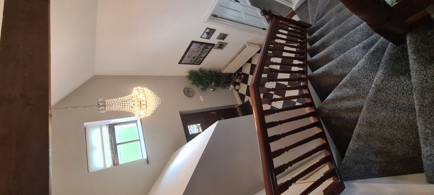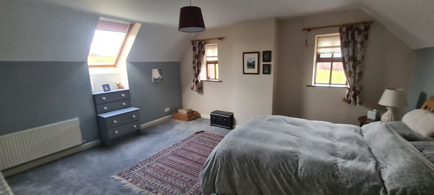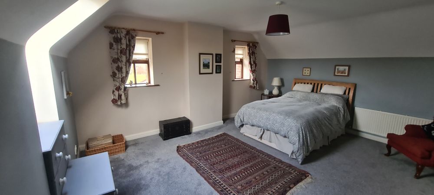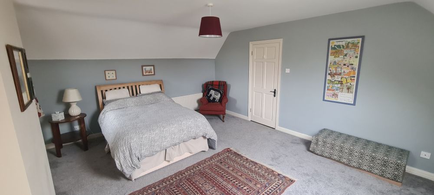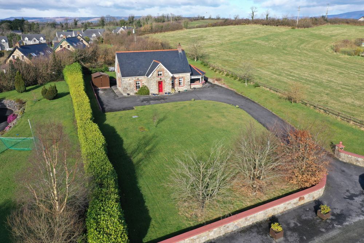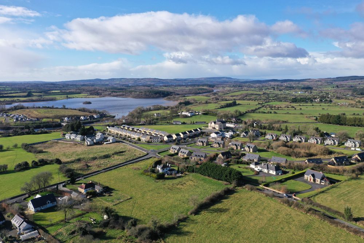Carrigbeg, Cootehall, Boyle, Co. Roscommon, F52 FE89

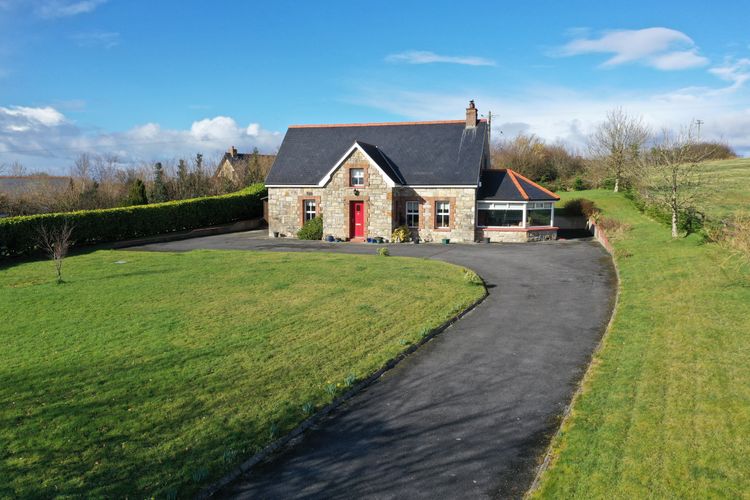
Bed(s)
3Bathroom(s)
3Details
Impressive Detached Residence
REA Brady are delighted to bring this beautiful residence in the scenic village of Cootehall to the market. Just a few minutes’ walk from the center of village this custom-built dormer bungalow is faced with natural stone and sits tastefully in its rural surroundings. With brick features and limestone windowsills and large garden to the front and rear this is a property that will need to be viewed to be appreciated. Thoughtfully and well laid out, it enjoys an impressive entrance hallway with atrium overlooked from the first floor gallery. The impressive living area is dual aspect and features a central fireplace with stove utilizing solid fuel. On the other side of this chimney is an open fireplace to the spacious conservatory which benefits from afternoon and evening sun. The large living area extends through to the kitchen with dining area. This overlooks the back garden and enjoys morning sun. There is also a separate utility room. It also has a large double bedroom with ensuite on the ground floor. On the first floor there are two very large double bedrooms and a family bathroom. Tastefully finished throughout, and in excellent condition this property is a “Must See”. Cootehall is approximately 8km from Carrick on Shannon and 8km from Boyle. It is on the “Boyle River” and adjoining “Oakport Lough” with the impressive “Lough Key Forest Park” only a short drive away. For those looking for a quite village location with scenic country side at their doorstep yet with the Restaurants, Leisure and Sports facilities of Carrick on Shannon and Boyle within 10 minutes, there are few properties that can equally match this offering. Contact Celia in REA Brady to organise a viewing of this superb property.
Accommodation
Entrance Hall (6.33 x 13.71 ft) (1.93 x 4.18 m)
Impressive entrance hallway with tiled flooring, radiator, carpeted mohagany stairs to first floor, double height ceiling with beam, door to sitting room, downstairs wc.
Downstairs Bathroom (2.85 x 5.58 ft) (0.87 x 1.70 m)
Downstairs bathroom off entrance hallway with tiled flooring, radiator,r whb, wc, window.
Living Room (10.76 x 21.33 ft) (3.28 x 6.50 m)
Large living room area leading off the entrance hallway which has a solid fuel stove in brick feature fireplace with granite on a raised hearth, patio doors to rear, windows to front, wooden flooring, opening through to sunroom on either side of the brick fireplace, tv and power points. Door leading through to separate kitchen and dining area.
Sunroom (16.77 x 17.06 ft) (5.11 x 5.20 m)
Sunroom leading off the living area with open fireplace with brick feature fireplace dividing it and a second living area, windows surrounding the sunroom allowings lots of light and a door leading out to the rear of the house, power points and radiator.
Kitchen/Dining Area (9.68 x 17.95 ft) (2.95 x 5.47 m)
Kitchen and dining area off the living room, newly fitted cream kitchen with integrated induction hob and an oven, extractor fan, integrated dishwasher, tiling over countertop, window to the rear, single drainer sink, tiling on floor, tv and power points. Door leading through to a separate utility room.
Utility Room (7.45 x 8.27 ft) (2.27 x 2.52 m)
Separate utility off the kitchen with single sink, ample storage space, plumbed for washer and dryer, power points, door to rear of house, tiled flooring, radiator.
Downstairs Bedroom (14.07 x 20.54 ft) (4.29 x 6.26 m)
Downstairs large double room with ensuite bathroom, carpeted flooring with wooden flooring underneath, windows to front, radiator power points, built in wardrobe. Separate spacious ensuite with tiled flooring, whb, wc, shower, radiator, window, mirror and shelf.
Landing
Carpeted landing area, spacious hotpress, stira leading to attic.
Bedroom 2 (13.91 x 16.27 ft) (4.24 x 4.96 m)
Very large bedroom with carpeted flooring, two no. windows, one to side and one to rear, very bright room, power pionts, phone point, tv point
Bedroom 3 (14.04 x 16.27 ft) (4.28 x 4.96 m)
Very spacious bedroom with carpeted flooring, 2 no. windows, power points, tv point, large radiator.
Bathroom (7.74 x 9.68 ft) (2.36 x 2.95 m)
Family bathroom with tiled flooring, bath with shower attachment, wc, whb, velux window, mirror and radiator.
Features
- 3 bedroom 3 bath
- Brick features and limestone windowsills
- Large garden
Neighbourhood
Carrigbeg, Cootehall, Boyle, Co. Roscommon, F52 FE89, Ireland
Celia Donohue



