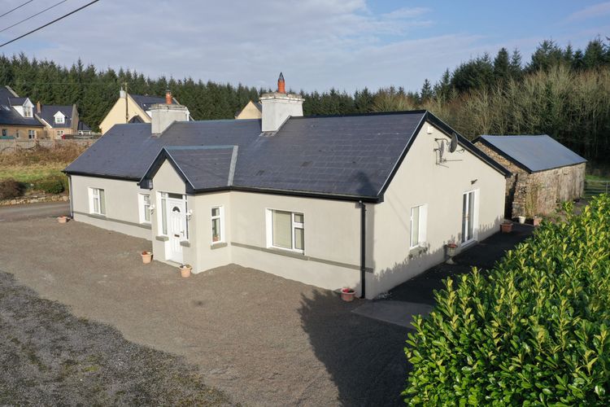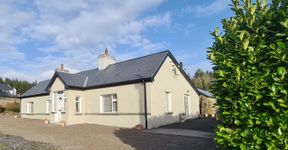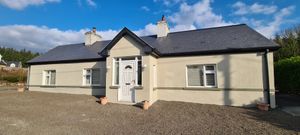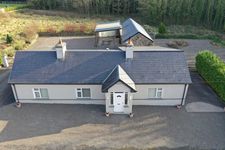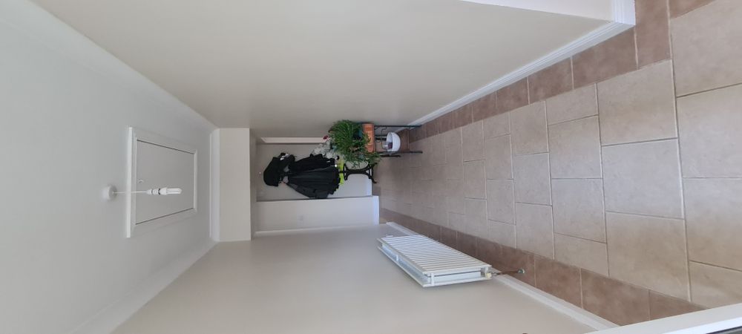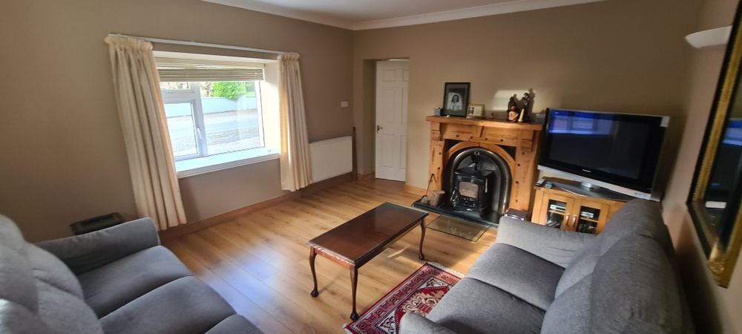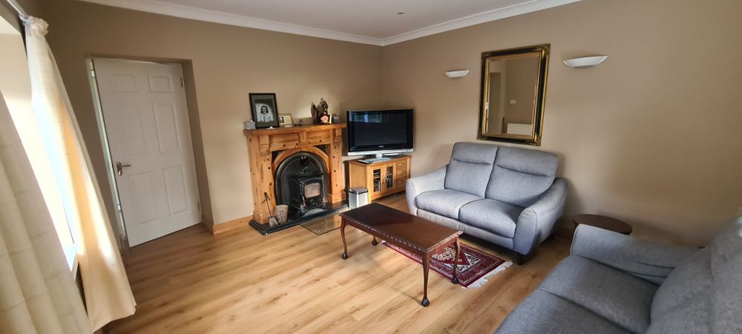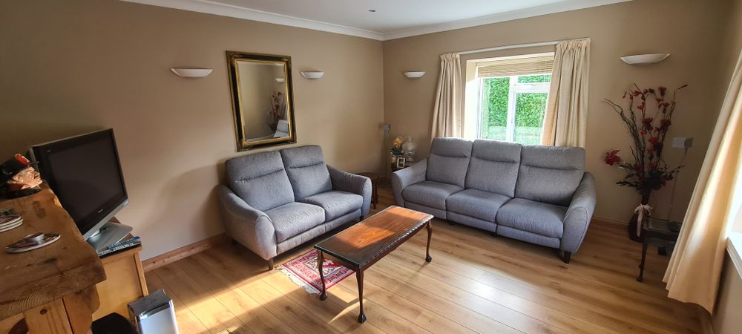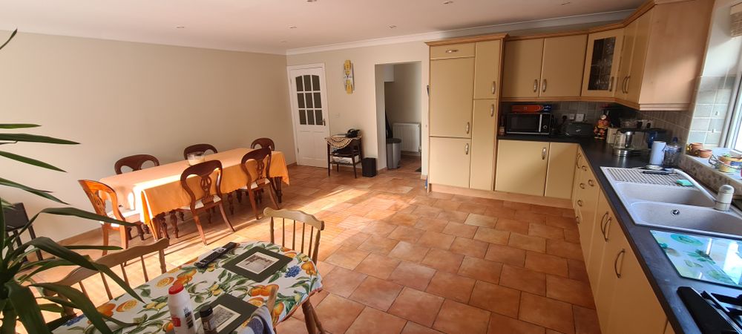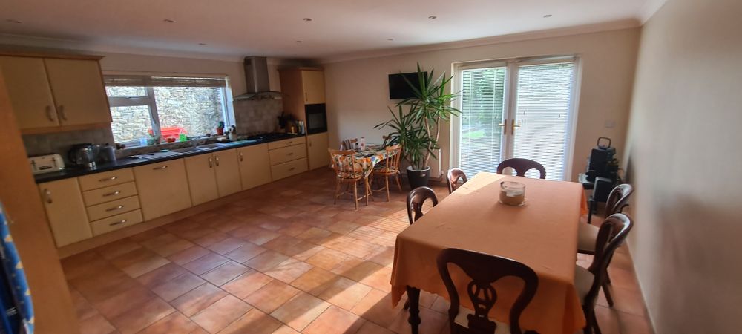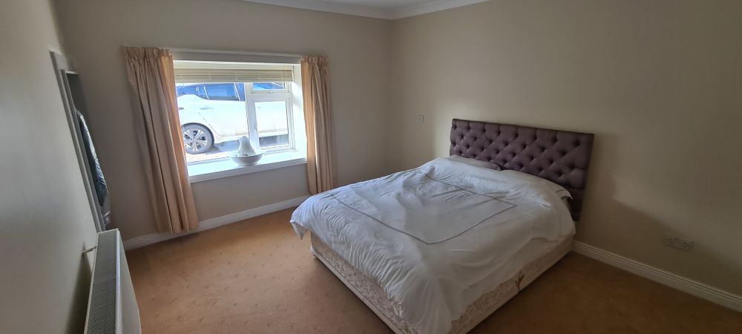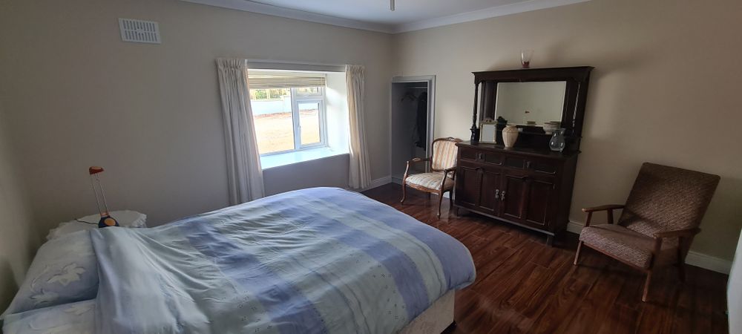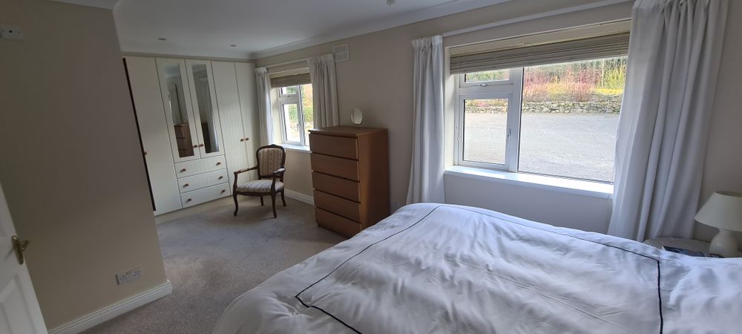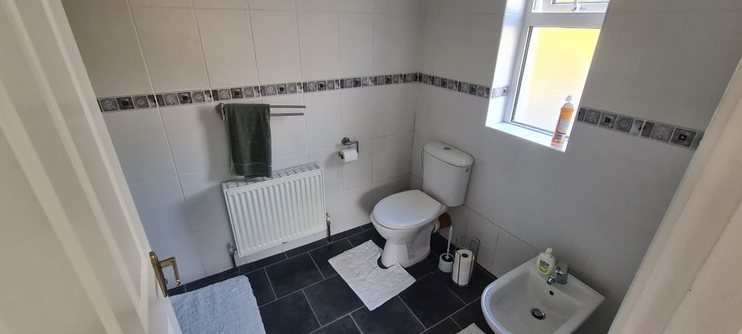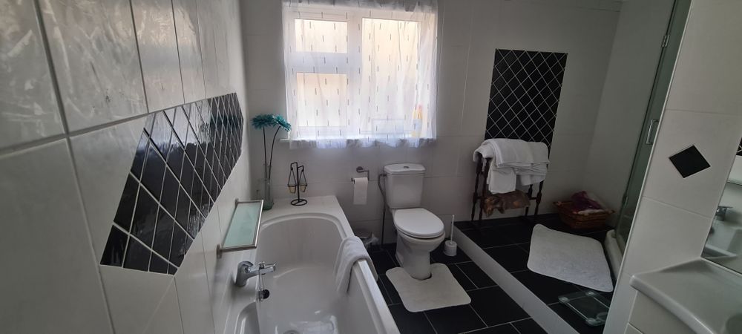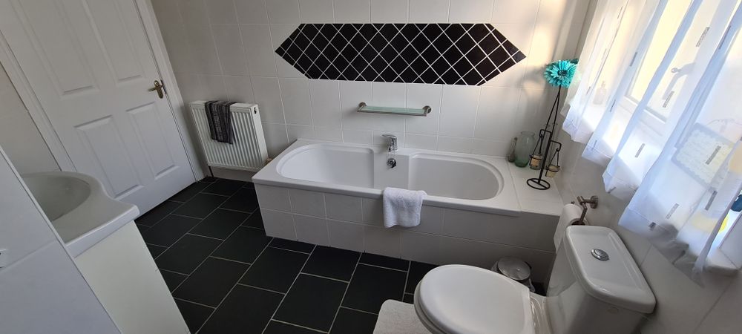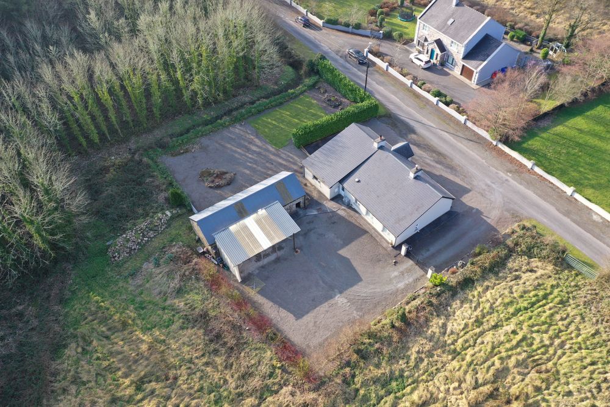Mullaghmacormick, Rooskey, Co. Roscommon, n41 n127

Bed(s)
3Bathroom(s)
2BER Number
116192170Details
Located close to Rooskey Village on the Strokestown road is this 3 bedroom extended bunglow with stone outbuilding at the rear. This property is ready to move into and is on a circa 0.48 of an acre side. It is close to many waterways and all the amenities of Rooskey, Dromod and Longford are within a short drive. It is close to Kilglass Football pitch and just off the main Strokestown Road. The house is very well laid out. There is an entrance porch leading to a hallway, off the hallway on the right is the main sittingroom with 2 no. windows and a sold fuel stove with laminate flooring, the kitchen and dining area at the rear is very spacious and would have room for living area too. There is a patio door leading to the side of the property. There are 3 good double bedrooms with one bedroom having a very spacious ensuite bathroom. There is a separate family bathroom. At the rear there is ample carparking and a carport for parking your car under, the stone outbuilding is very spacious and has lots of room for a garage or a workshop. Contact Celia in REA Brady to organise a viewing of this property to appreciate all it has to offer its new owners.
N41 N127
Accommodation
Entrance Porch ( 5.22 x 5.77 ft) ( 1.59 x 1.76 m)
Entrance porch with tiled flooring, glass door through to hallway, 2 no. windows, radiator.
Entrance Hall ( 4.76 x 20.77 ft) ( 1.45 x 6.33 m)
Entrance hallway with tiled flooring, coving on ceiling, alarm, radiator, stira leading to storage space in the attic, door through to sittingroom.
Sitting Room ( 12.89 x 14.60 ft) ( 3.93 x 4.45 m)
Large sittingroom to the front of the house with two windows with deep windowsills allowing for lots of light, one to the side and one to the front, solid fuel stove with granite hearth and wooden fireplace, laminate flooring, coving and spotlights on ceiling, phone and tv points, wall lights.
Kitchen/Dining Area ( 17.59 x 18.41 ft) ( 5.36 x 5.61 m)
Very large kitchen and dining area to the rear of the house with patio doors leading to the side of the house, fitted kitchen with lots of storage space, integrated fridge freezer and dishwasher, single drainer sink, gas hob and electric oven, tiled flooring, tiled over counter top, coving on ceiling, spot lights, tv point, half glass door to hallway.
Rear Hallway ( 3.48 x 8.69 ft) ( 1.06 x 2.65 m)
Rear hallway with tiled flooring, radiator, rear door, power points, keypad for alarm.
Bedroom 1 ( 13.12 x 13.75 ft) ( 4.00 x 4.19 m)
Double bedroom at front of house with walnut laminated flooring, large radiator, window to front with deep windowsill, wardrobe, power points.
Bathroom ( 9.88 x 10.86 ft) ( 3.01 x 3.31 m)
Large family bathroom with bath, whb, wc, large wall mirror with spot lights, fully tiled flooring and tiling on walls, spacious shower on raised area, window to the back, radiator.
Bedroom 2 ( 9.91 x 13.12 ft) ( 3.02 x 4.00 m)
Master bedroom with ensuite. Carpeted flooring, radiator, power points, 2 no windows to the back, coving on ceiling, spotlights, tv point, built in wardrobe with ample storage space. Ensuite with tiled flooring, tiled walls, radiator, whb with storage underneath, bidet, large shower.
Bedroom 3 ( 11.55 x 13.29 ft) ( 3.52 x 4.05 m)
Large double bedroom with carpeted flooring, radiator, window with wide windowsill, power points, coving on ceiling.
Garage ( 13.12 x 21.82 ft) ( 4.00 x 6.65 m)
Very large stone outbuiding with loads of storage space, esb connected, side door and double doors. Carport outside. Stone outbuilding divided into two sections. Second sectoin also has lots of storage and measures 5.79 x 4.08.
Features
- Large living room to the front
- Very spacious ktichen and dining area with patio doors to side of house
- Large outbuilding
- Ensuite bedroom
Neighbourhood
Mullaghmacormick, Rooskey, Co. Roscommon, n41 n127, Ireland
Celia Donohue



