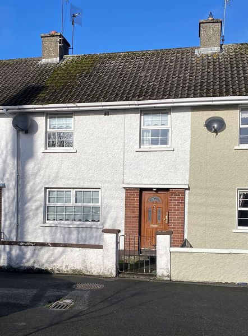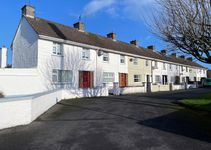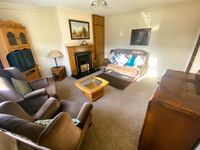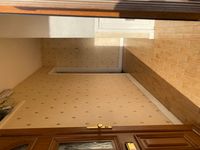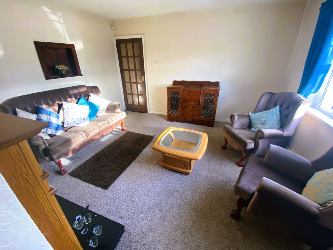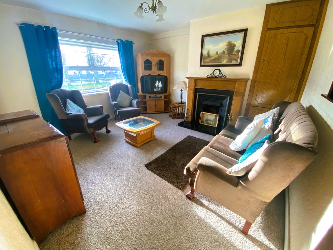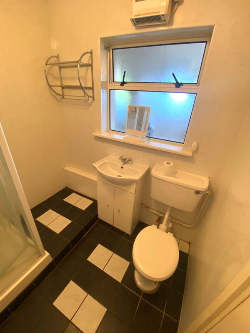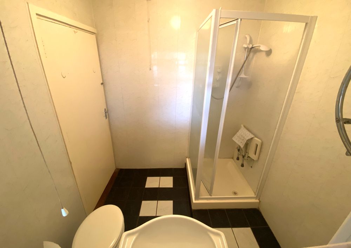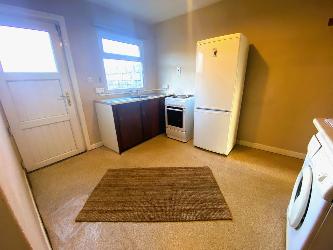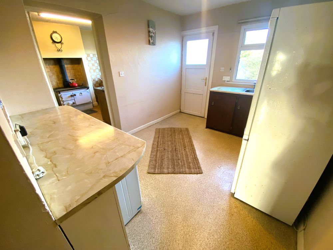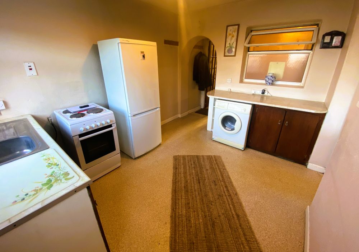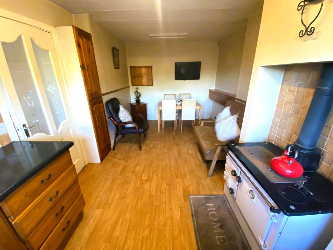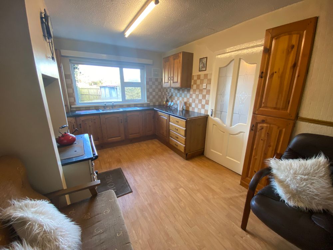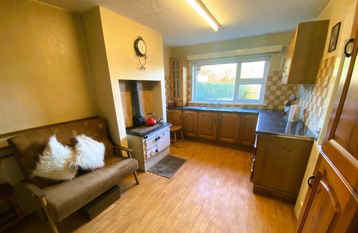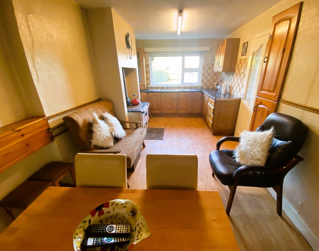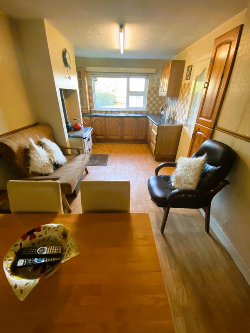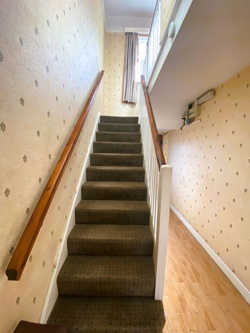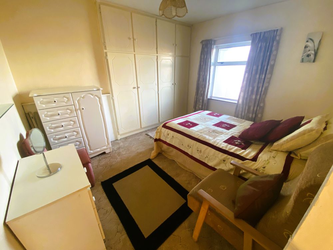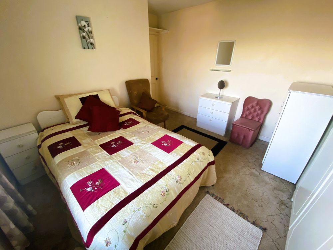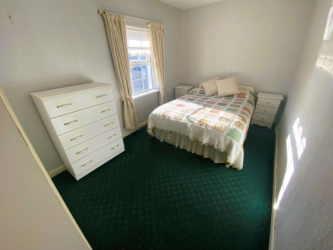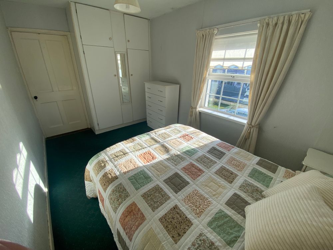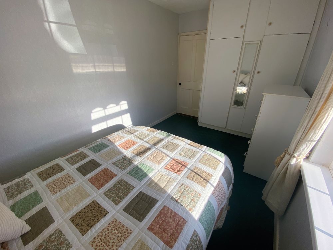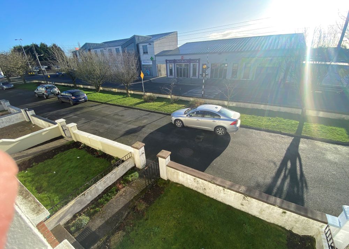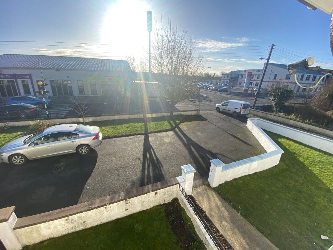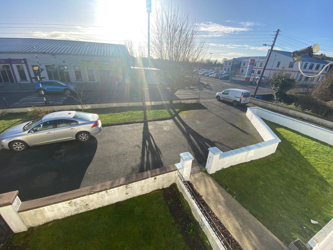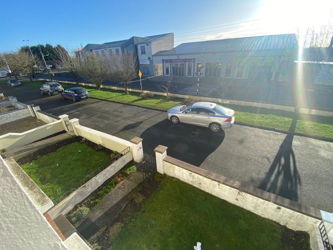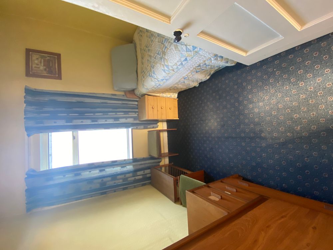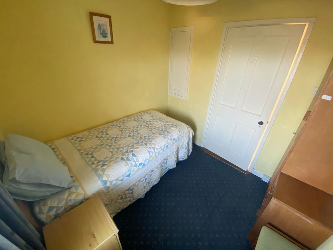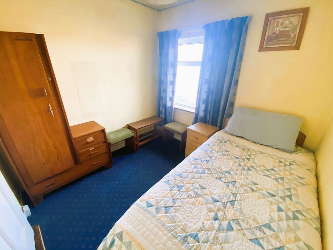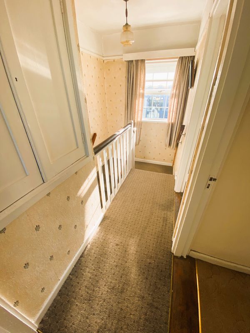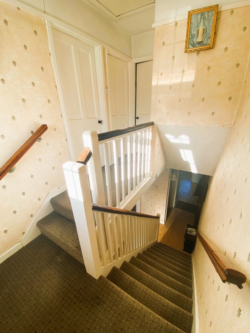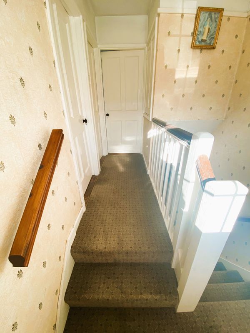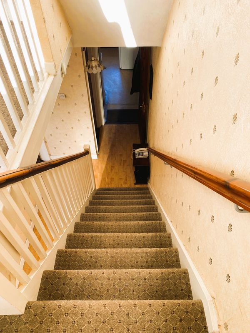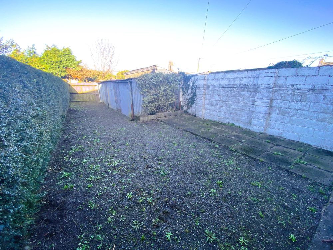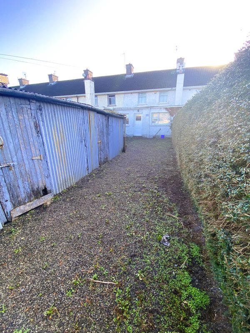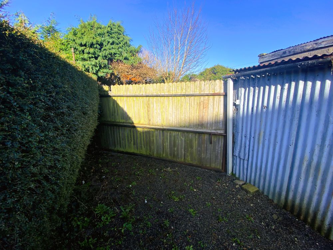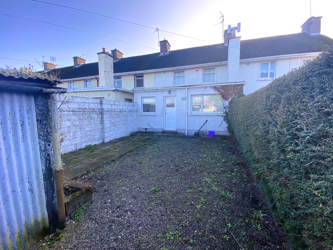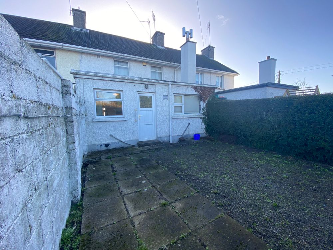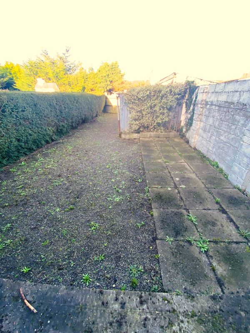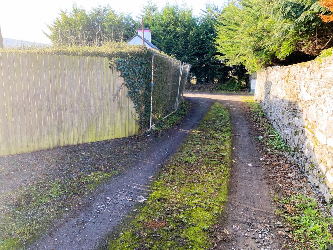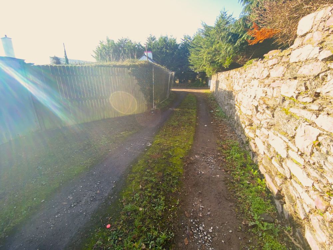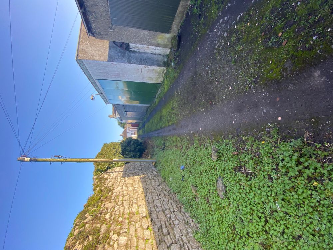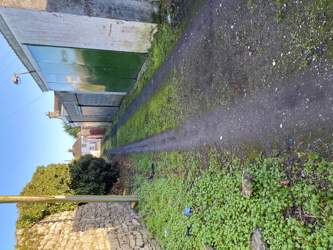22 Connolly Street, Mountmellick, Portlaoise, Co. Laois, R32 FX08
Bed(s)
3Bathroom(s)
1Details
Elite Estate Agents are proud to present this extended three bedroom mid terrace property to the residential sales market.
22 Connolly Street comes to the market in superb condition throughout and would be an ideal home for a first time buyer or somebody looking for a home within walking distance of all local amenities. Viewing is very highly recommended.
The property comprises the following:
Entrance Hall - 6.2m x 1.9m
Vinyl flooring, under stairs storage area, light fitting
Living Room - 4.1m x 4m
Carpet flooring, open fire, storage cupboards, roller blind, curtain pole, curtains, light fitting
Kitchen/Dining/Living Room - 5.5m x 2.8m
Vinyl flooring, fitted wooden kitchen with backsplash tiling, solid fuel range cooker with back boiler to heat water, roller blind, light fitting
Utility Room - 3.4m x 2.8m
Vinyl flooring, storage cupboards with counter top space, fridge, washing machine, PVC door leading to rear garden area, light fitting
Main Bathroom - 4m x 1.8m
Ceramic floor tiles, vinyl tile effect walls, electric shower, hand wash basin, vanity unit, WC, electric heater
UPSTAIRS:
Bedroom 1 - 3.7m x 3.4m
Carpet flooring, built in wardrobes, curtain pole, curtains, light fitting
Bedroom 2 - 4.1m x 2.5m
Carpet flooring, built in wardrobes, roller blind, light fitting
Bedroom 3 - 2.5m x 2.5m
Carpet flooring, built in storage cupboard, curtain pole, curtains, light fitting
Landing - 3.5m x 1.9m
Carpet flooring, storage cupboard, access to attic, roller blind, curtain pole, curtains, light fitting
OUTSIDE:
Large enclosed rear garden
2 x garden sheds
Large wooden gate (vehicular access)
Accommodation
Entrance Hall ( 6.23 x 20.34 ft) ( 1.90 x 6.20 m)
Vinyl flooring, under stairs storage area, light fitting
Living Room ( 13.12 x 13.45 ft) ( 4.00 x 4.10 m)
Carpet flooring, open fire, storage cupboards, roller blind, curtain pole, curtains, light fitting
Kitchen/Dining/Living Area ( 9.19 x 18.04 ft) ( 2.80 x 5.50 m)
Vinyl flooring, fitted wooden kitchen with backsplash tiling, solid fuel range cooker with back boiler to heat water, roller blind, light fitting
Utility/Laundry Room ( 9.19 x 11.15 ft) ( 2.80 x 3.40 m)
Vinyl flooring, storage cupboards with counter top space, fridge, washing machine, PVC door leading to rear garden area, light fitting
Main Bathroom ( 5.91 x 13.12 ft) ( 1.80 x 4.00 m)
Ceramic floor tiles, vinyl tile effect walls, electric shower, hand wash basin, vanity unit, WC, electric heater
Bedroom 1 ( 11.15 x 12.14 ft) ( 3.40 x 3.70 m)
Carpet flooring, built in wardrobes, curtain pole, curtains, light fitting
Bedroom 2 ( 8.20 x 13.45 ft) ( 2.50 x 4.10 m)
Carpet flooring, built in wardrobes, roller blind, light fitting
Bedroom 3 ( 8.20 x 8.20 ft) ( 2.50 x 2.50 m)
Carpet flooring, built in storage cupboard, curtain pole, curtains, light fitting
Landing ( 6.23 x 11.48 ft) ( 1.90 x 3.50 m)
Carpet flooring, storage cupboard, access to attic, roller blind, curtain pole, curtains, light fitting
Features
- Electricity
- Sewerage
- Water Common
- Telephone
- Furnished
- Washing Machine
Neighbourhood
22 Connolly Street, Mountmellick, Portlaoise, Co. Laois, R32 FX08, Ireland
John O'Brien



