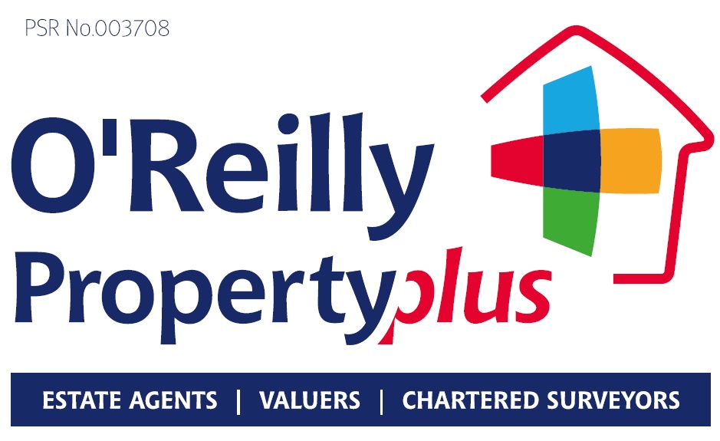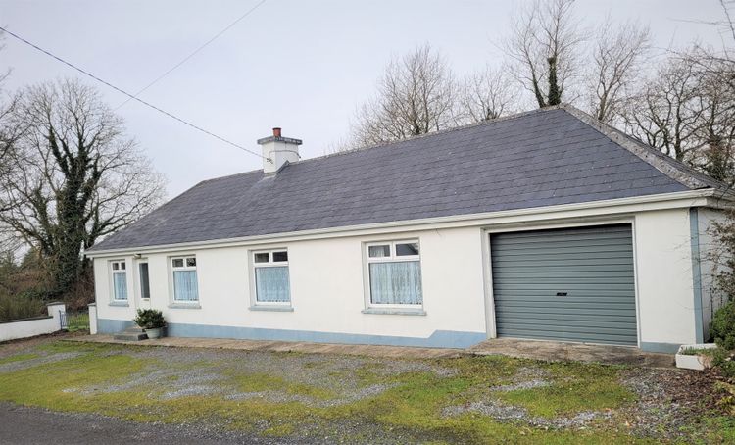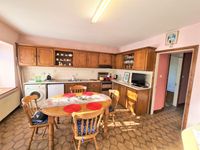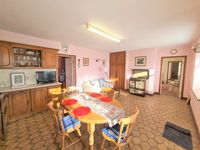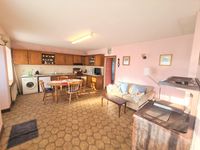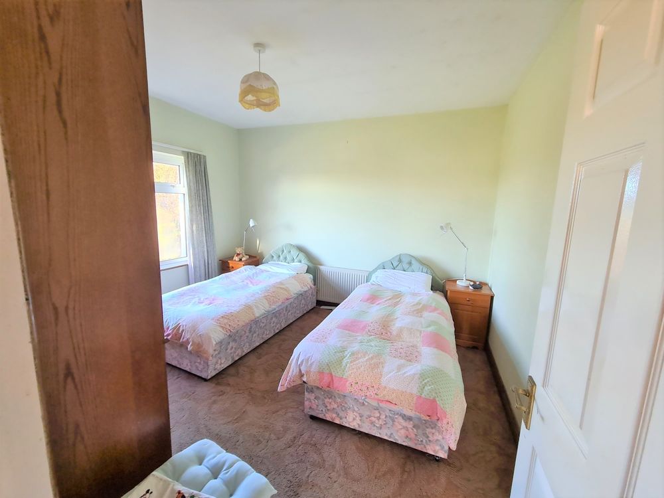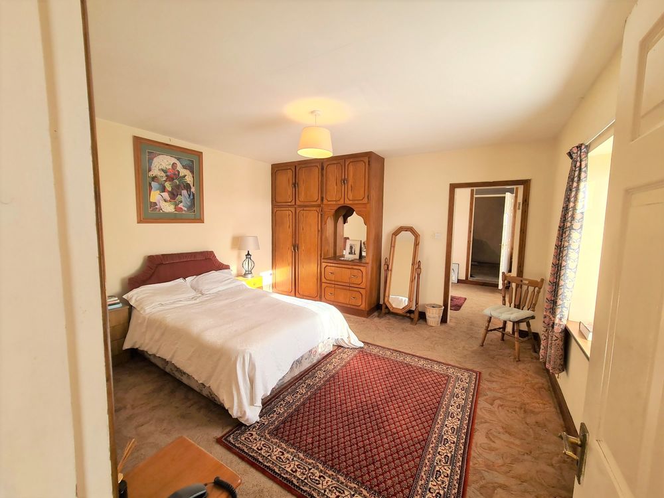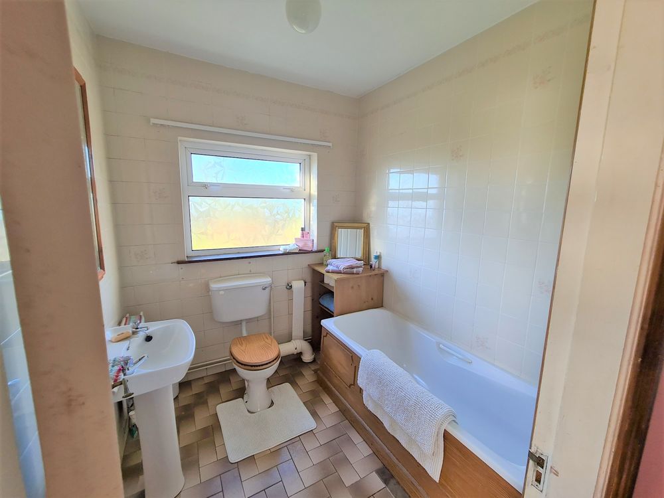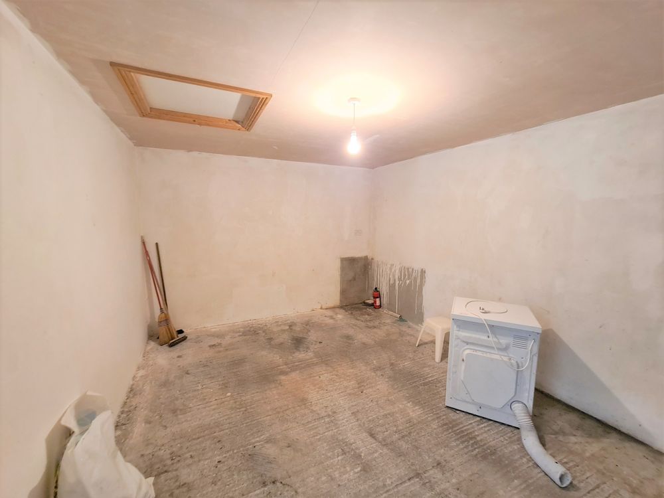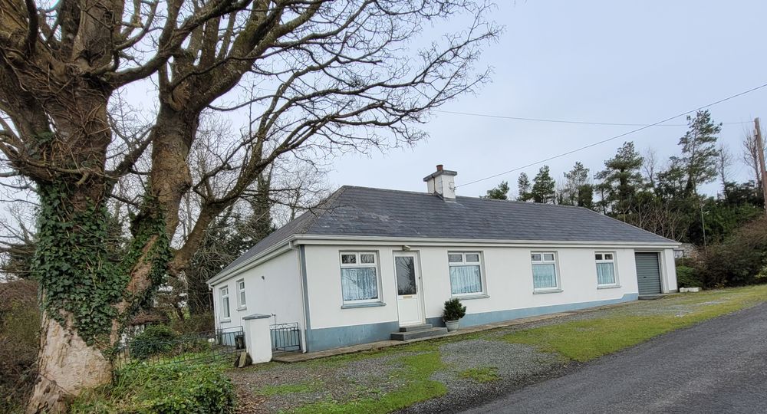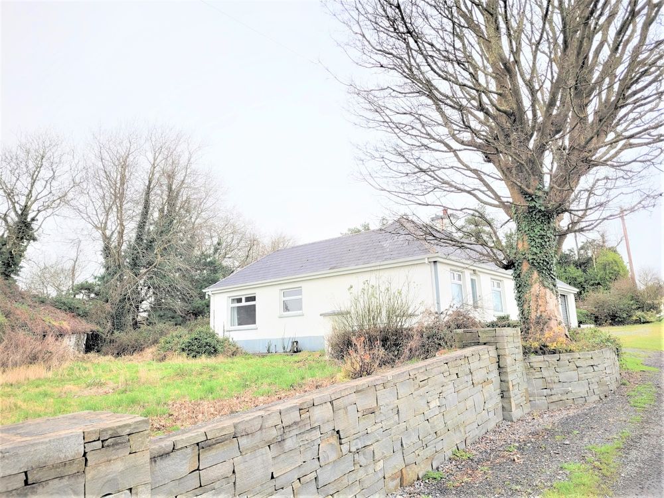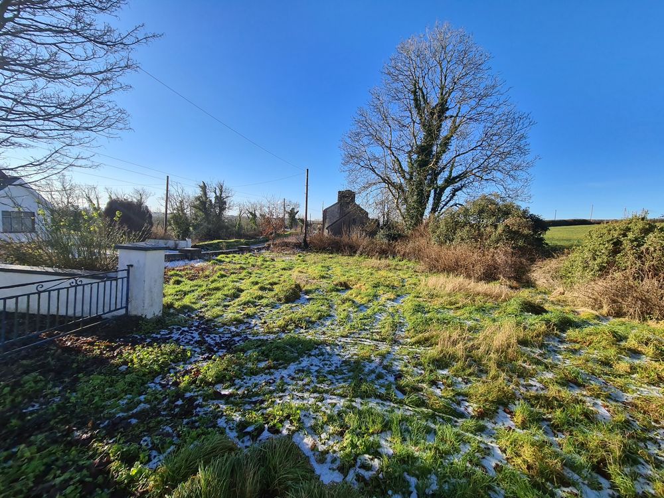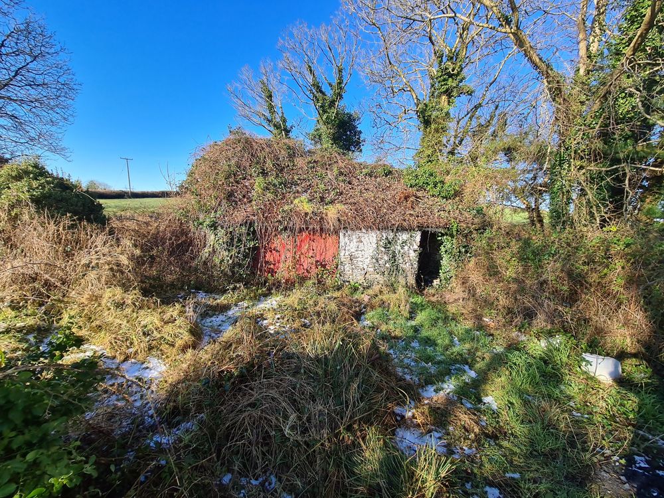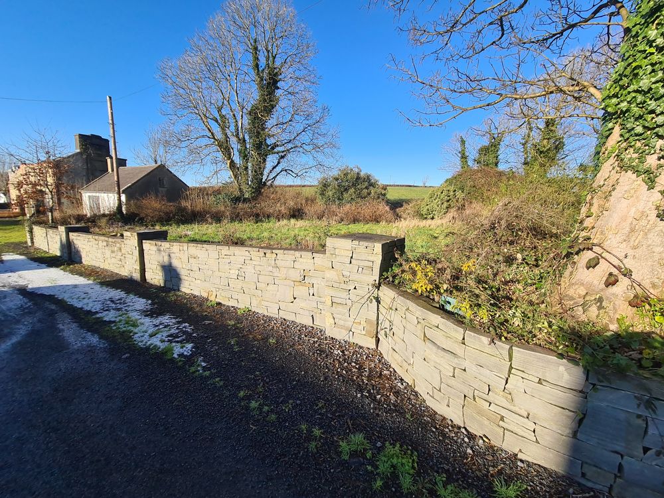Carrowreagh East, Cranny, Kilrush, Co. Clare, V15 Y642

Details
The property is situated in the quiet rural village of Cranny within walking distance to the NS School, Church and the local pub.
The property is approximately 20/30 minutes' drive to Kilrush, Kilkee and the Killimer Car Ferry.
Ennis Town is approximately 30 minute's drive giving access to Shannon, Limerick and Galway on the M18 motorway.
The property consists of open plan kitchen/dining/sitting room, bedroom 1 and bathroom to the rear of the property. Two further bedrooms to the right of the sitting room area with interconnecting doors and a door from bedroom 3 leading to the garage.
Viewing highly recommended!
Travel through Lissycasey, passing Fanny O'Deas, drive approximately 2 miles and take the left turn signposted Cranny. Drive to the end of the road and take right, pass the school and monument. House is after this on the right. Eircode V15 Y642
Please note O'Reilly Property Plus have not tested any apparatus, fixtures, fittings or services. Any interested parties must carry out their own investigation into the working order of these items. All measurements are approximate and images are provided for guidance only.
Accommodation
Kitchen/Dining/Living Area ( 21.69 x 14.04 ft) ( 6.61 x 4.28 m)
Entering from the front door to the open plan kitchen/dining/sitting room. Tiled flooring, wood and wall base units, single drainer sink, stanley range and hotpress housing immersion tank.
Hallway ( 4.07 x 8.96 ft) ( 1.24 x 2.73 m)
Hallway leading to bedroom 1 and bathroom. Tiled flooring.
Bathroom ( 6.86 x 7.12 ft) ( 2.09 x 2.17 m)
Tiled floor to ceiling, panel bath, low level WC, pedestal wash hand basin and window offering natural light and ventilation.
Bedroom 1 ( 11.88 x 11.19 ft) ( 3.62 x 3.41 m)
Bright double room with carpet flooring, built in wardrobe and window overlooking side garden.
Bedroom 2 ( 13.98 x 15.26 ft) ( 4.26 x 4.65 m)
Double bedroom with carpet flooring, window overlooking the front area and interconnecting door leading to bedroom 3.
Bedroom 3 ( 16.24 x 10.10 ft) ( 4.95 x 3.08 m)
Carpet flooring, window overlooking front area and door leading to garage.
Garage ( 15.58 x 11.58 ft) ( 4.75 x 3.53 m)
Concrete flooring, access to attic space and roller door.
Features
- Electricity
- Heating
- Septic Tank
- - Detached Home
- - Oil Central Heating
- - Walking distance to School, Church and Pub
- - 30 km to Ennis Town
- - 20 km to Kilrush Town
- - V15 Y642
Neighbourhood
Carrowreagh East, Cranny, Kilrush, Co. Clare, V15 Y642, Ireland
Maura Canny
