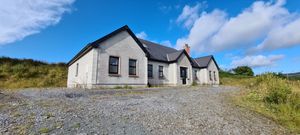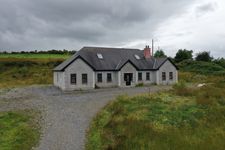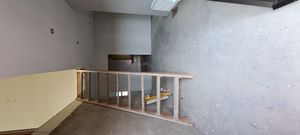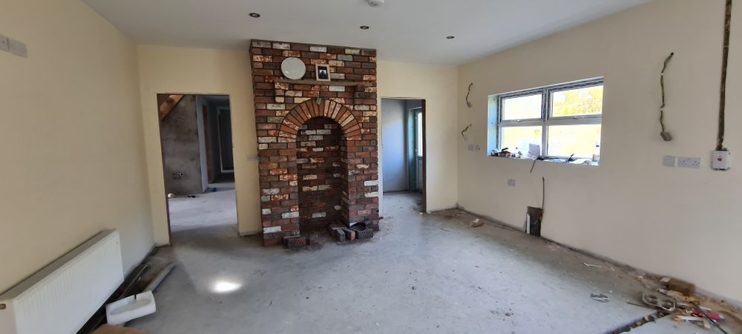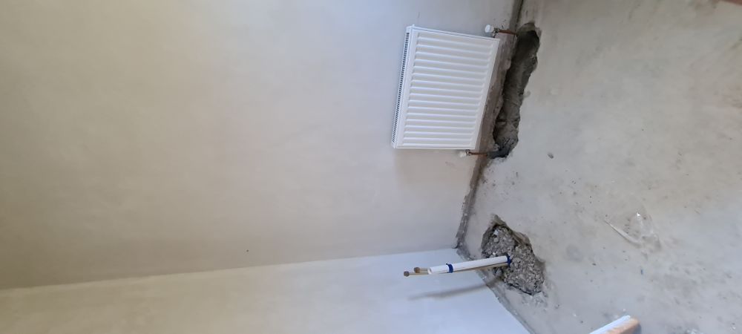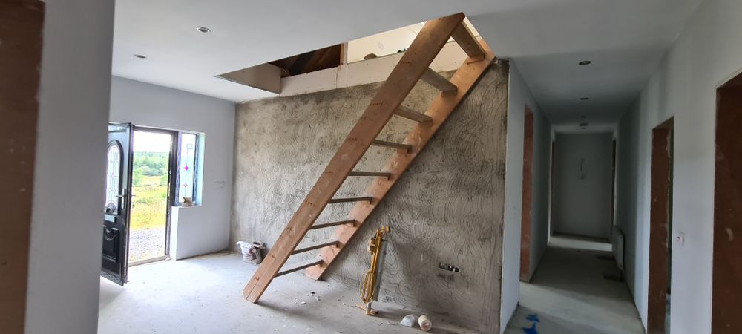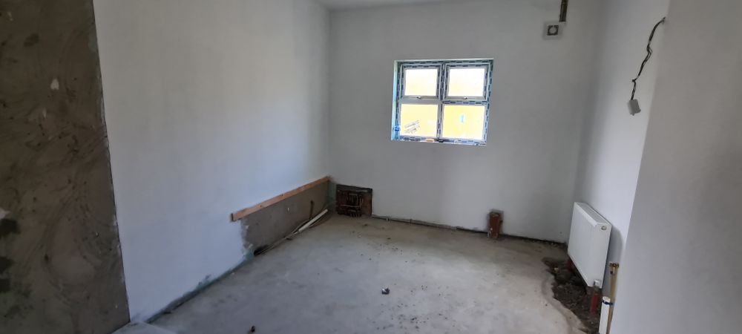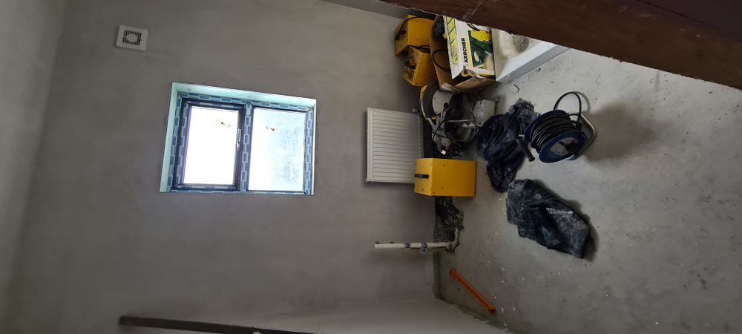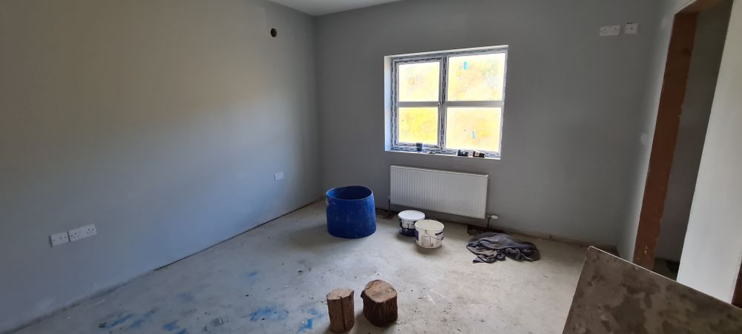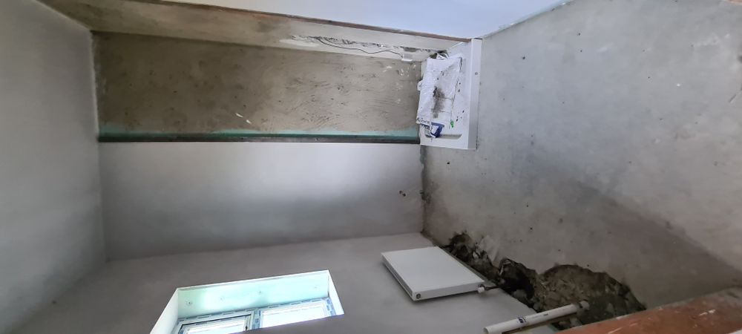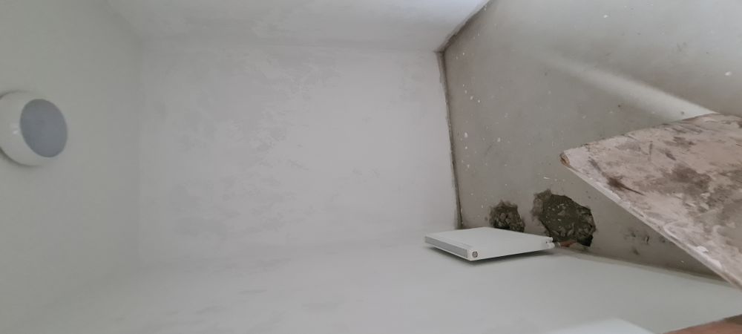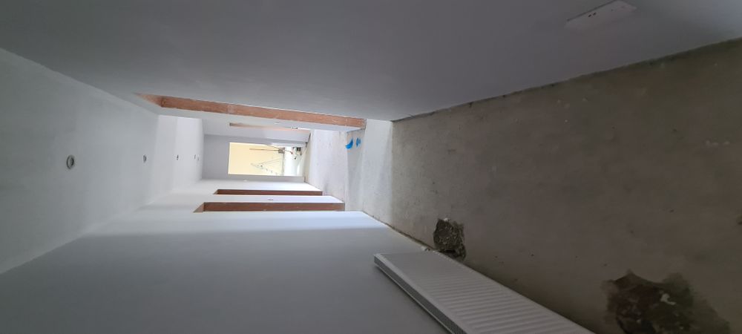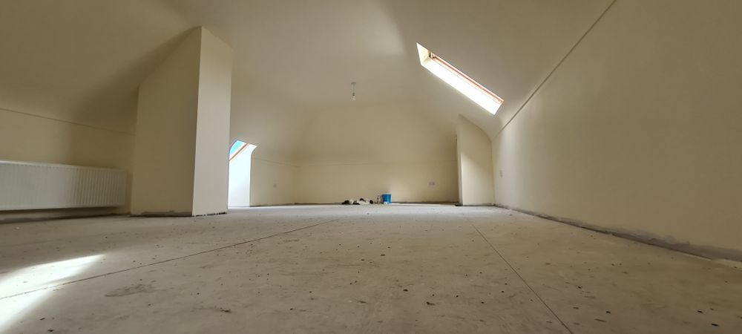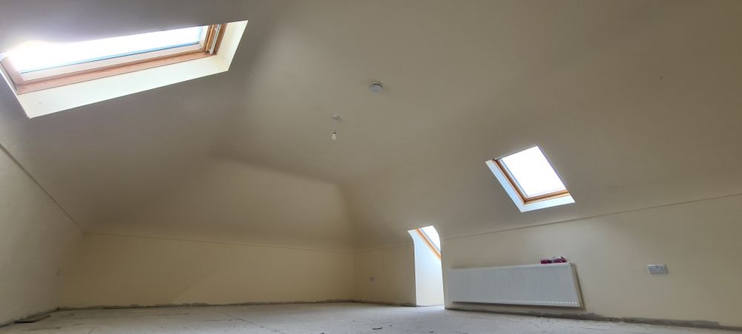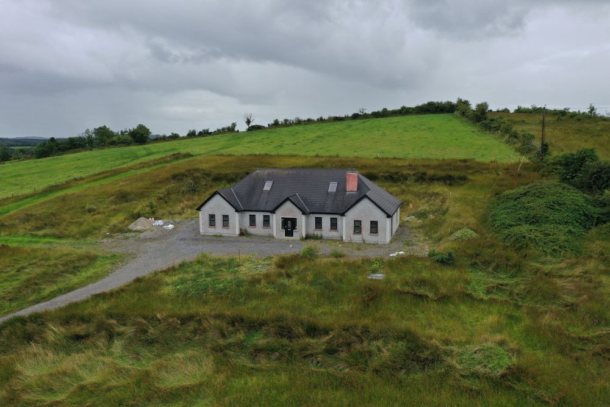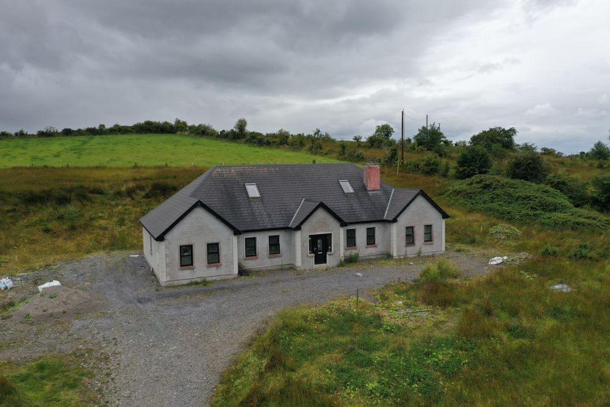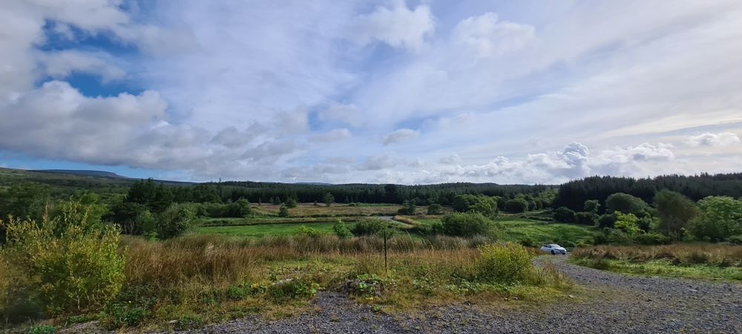Drumaweel Glebe, Kiltubrid, Carrick-On-Shannon, Co. Leitrim, N41 V4K0
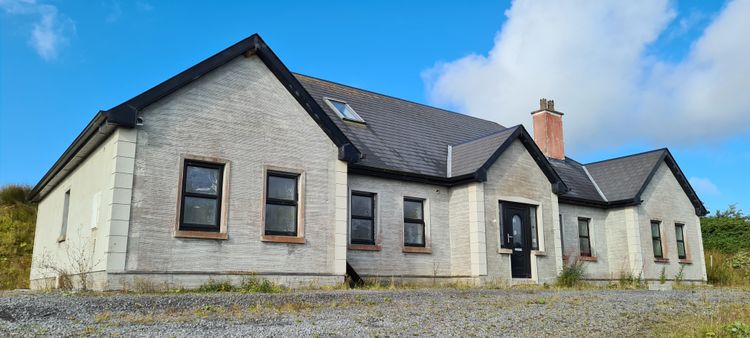
Floor Area
2583 Sq.ft / 240 Sq.mBed(s)
3Bathroom(s)
3Details
This impressive 3/4 bed residence is located on a large elevated site overlooking rolling countryside. The property is unmatched in scale and quality. With 3/4 bedrooms, 2 receptions, 3 bathrooms, this house covers all of the discerning buyers wish list. This house sits on approx. one acre and has a generous site. This house is not complete and offers an unmatched opportunity for the new owners to bring their style and favoured finished to its completion. That been said, their to-do list will be primarily down to interior finishes. Wiring is complete in most areas. The Bathrooms are ready for sanitary ware and tiling. The house is ready for carpentry finishes in all areas. The Kitchen can now be installed. The boundaries are defined and the house is water tight. The works done to date will facilitate a good energy rating. With the right boilers and energy saving measures this house should get to a B rating. As per the planning permission granted 26.03.2007, Planning Ref: P.06/1503 the first floor accommodation provides for the fourth bed room, a bathroom, landing hotpress and playroom. The first floor level is currentlty a large open space, with 3 bed rooms in situ at ground floor level.
N41 V4K0
Accommodation
Entrance Hall (8.79 x 18.98 ft) (2.68 x 5.79 m)
Recessed lights, radiator, power points, hotpress/store cupboard.
Sitting Room (11.46 x 14.36 ft) (3.49 x 4.38 m)
Fire opening with electric fireplace, recessed lights, radiator, power points, tv point, provision for wall lights.
Kitchen/Dining (16.04 x 22.78 ft) (4.89 x 6.94 m)
Recessed lights, power points, 2 x radiators, sliding door to rear, tv point, provision for stove with brick surround.
Living Room (12.45 x 14.68 ft) (3.80 x 4.48 m)
Recessed lights, radiator, fire opening, French doors to garden, provision for wall lights.
Utility Room (6.45 x 11.76 ft) (1.97 x 3.58 m)
Radiator, power points, plumbed for appliances
WC (3.88 x 7.56 ft) (1.18 x 2.31 m)
Radiator, extractor fan, provision for wc & whb
Bathroom (9.88 x 12.01 ft) (3.01 x 3.66 m)
Shower tray, radiator, extractor fan, provision for wc, bath, whb and power shower
Bedroom 1 (11.46 x 12.40 ft) (3.49 x 3.78 m)
Radiator, power points, tv point
Bedroom 2 (11.77 x 12.10 ft) (3.59 x 3.69 m)
Radiator, power points, tv point, en-suite and walk in wardrobe
En-suite (5.59 x 7.21 ft) (1.70 x 2.20 m)
Radiator, extractor fan, shower tray, provision for wc, whb and power shower.
Walk in Wardrobe (5.78 x 7.21 ft) (1.76 x 2.20 m)
Radiator
Bedroom 3 (14.93 x 14.54 ft) (4.55 x 4.43 m)
Radiator, power points, tv point, en-suite bathroom
En-suite
Shower tray, radiator, extractor fan, provision for wc, whb and shower
First Floor (17.30 x 53.57 ft) (5.27 x 16.33 m)
Large open space with 4 x pendant lights, 2 x radiator, 9 x power points, 4 x velux window. As per the planning permission granted 26.03.2007, Planning Ref: P.06/1503 the first floor accommodation provides for the fourth bed room, a bathroom, landing hotpress and playroom.
Features
- uPVC double glazing
Neighbourhood
Drumaweel Glebe, Kiltubrid, Carrick-On-Shannon, Co. Leitrim, N41 V4K0, Ireland
Ronnie Clarke



