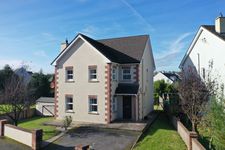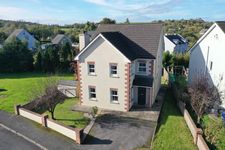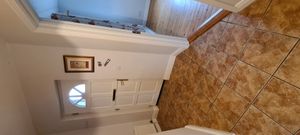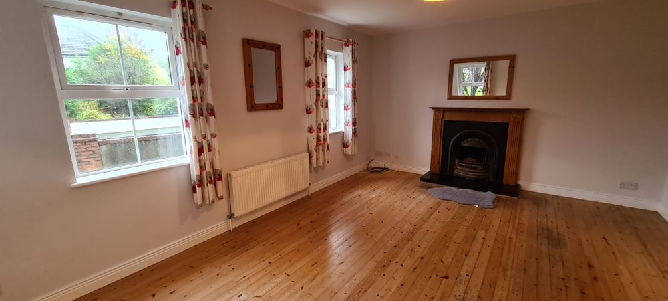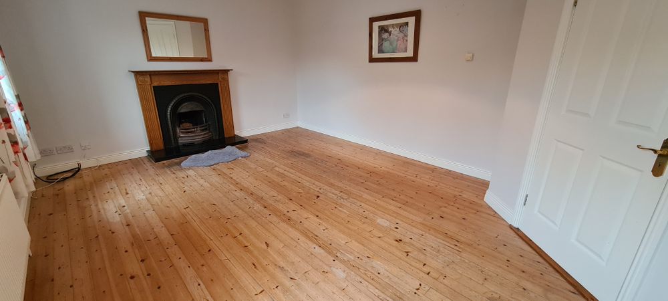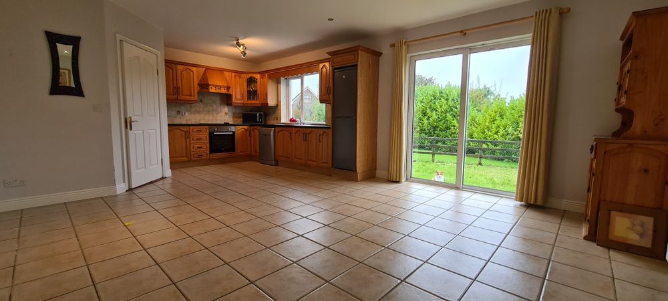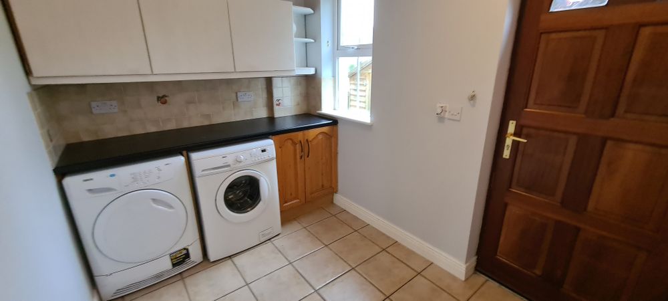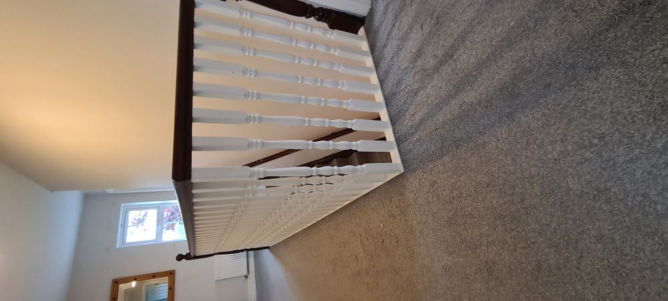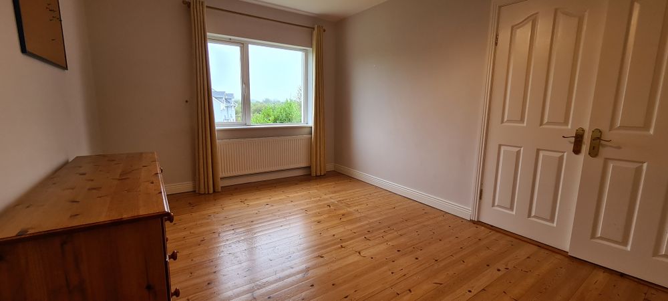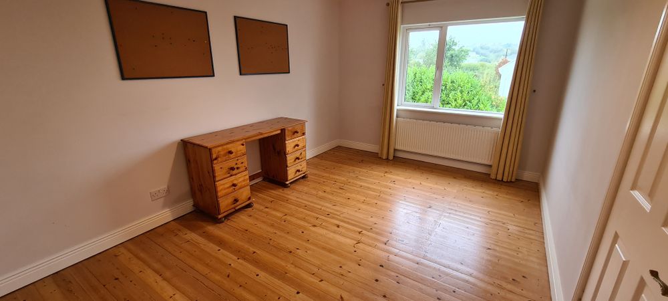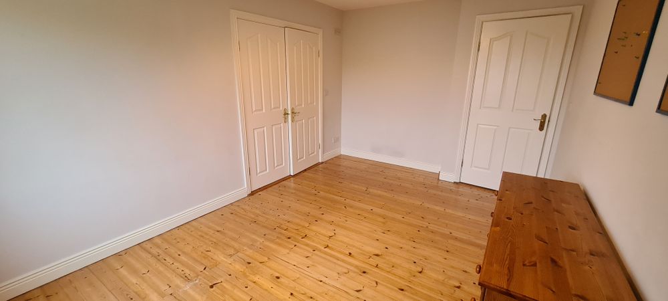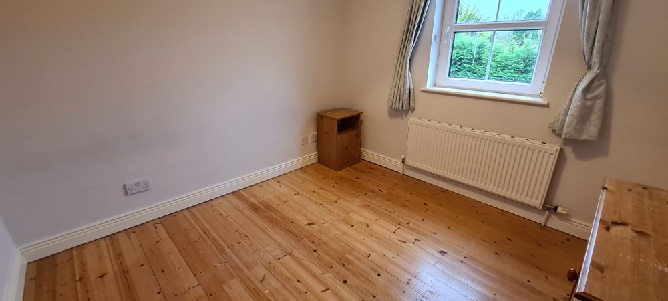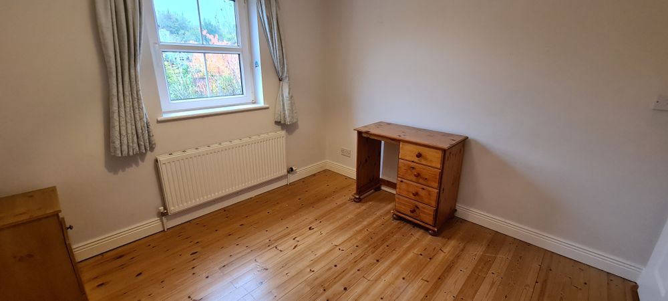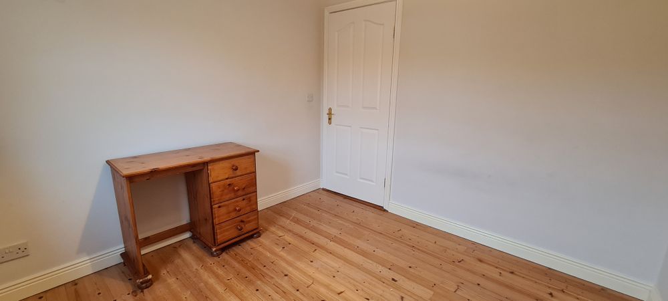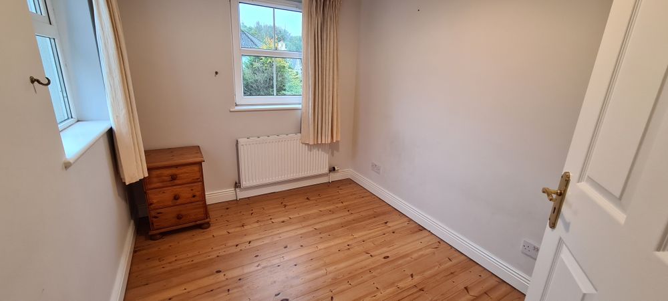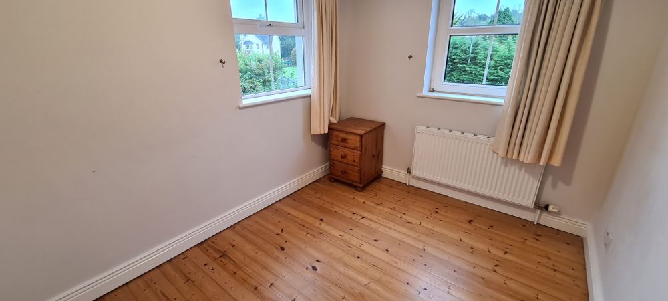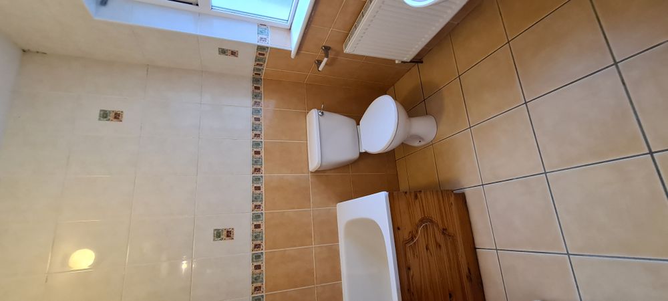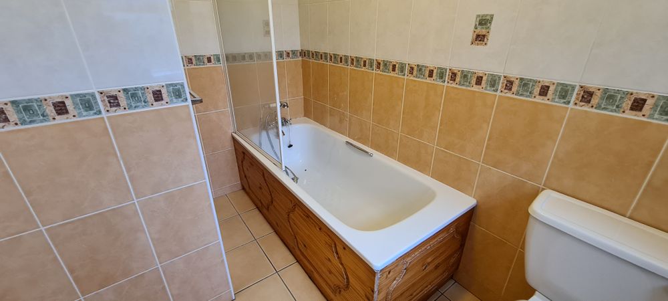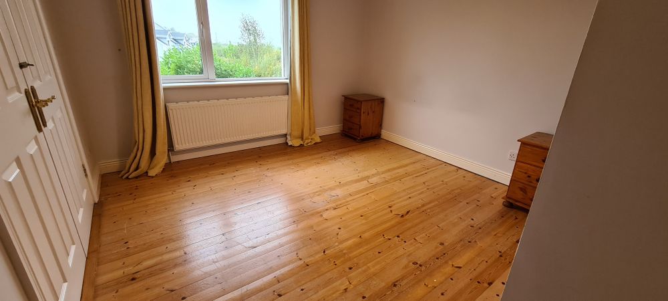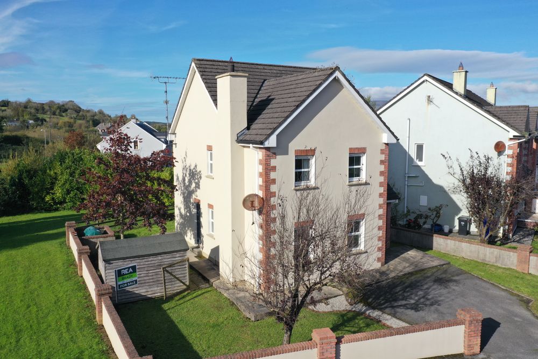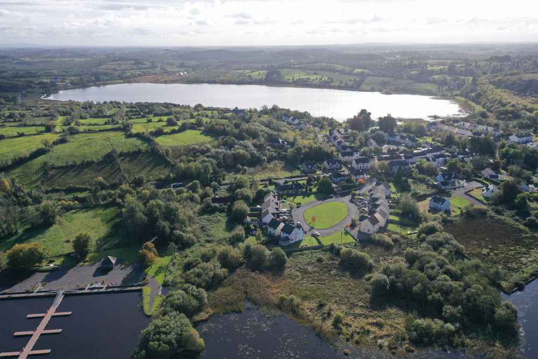3 An Gairdin, Keshcarrigan, Co. Leitrim, N41 DH33

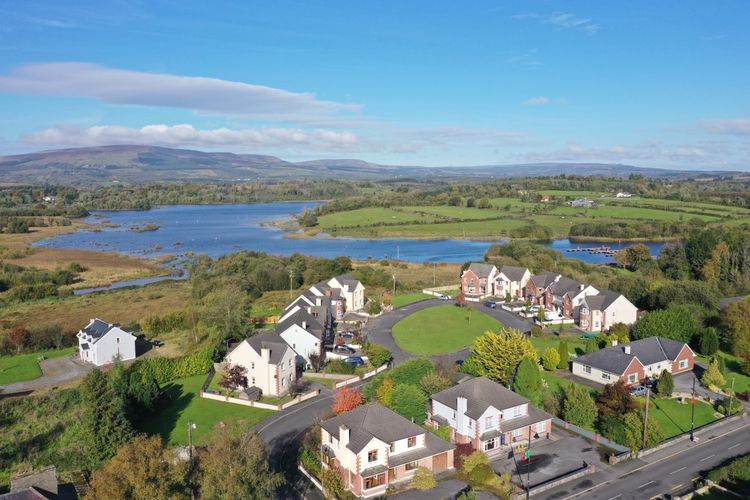
Bed(s)
4Bathroom(s)
3BER Number
116025016Details
4 bedroom detached home in the waterside village of Keshcarrigan
Superb 4 bedroom detached house with garden in the waterside village of Keshcarrigan. This is a very well laid out property with spacious entrance hallway, downstairs wc, large kitchen and dining area at the rear which is ideal for entertaining family and friends with patio doors to rear garden, separate spacious utility room with door leading to outside, spacious sittingroom at the front which is bright with 3 no. windows.. There are 4 bedrooms on first floor one with an ensuite and a separate family bathroom. The property is in the An Gairdin Estate in the centre of the village with nearby Keshcarrigan Lough, Lough Scur and the Shannon Erne Waterway passing through the village. There is a National School located in nearby Drumcong with Playschool and Afterschool services, Carrick on Shannon is approximately 15 mins drive away. Contact Celia in REA Brady to organise a viewing of this property to appreciate all it has to offer.
In the centre of Keshcarrigan village
Accommodation
Entrance Hall (6.56 x 7.02 ft) (2.00 x 2.14 m)
Entrance hallway with tiled flooring, carpeted stairs to first floor, radiator, power points, door to downstairs wc.
Downstairs Bathroom (5.05 x 5.48 ft) (1.54 x 1.67 m)
Downstairs bathroom which is fully tiled, radiator, whb, wc, window, radiator, mirror and shaver light.
Sitting Room (12.93 x 17.13 ft) (3.94 x 5.22 m)
Bright and spacious sitting room to the front of the house, wooden flooring, 3 no. windows, open fireplace with wooden surround and granite hearth.
Kitchen/Dining Area (15.39 x 23.75 ft) (4.69 x 7.24 m)
Very spacious kitchen and dining area to the rear of the house with sliding patio doors to rear garden. Fitted kitchen with lots of storage space, plumbed for dishwasher, electric hob and oven, tiled flooring, tiled over counters, window to back garden, door to utility room.
Utility Room (7.12 x 9.58 ft) (2.17 x 2.92 m)
Utility room at the rear whch is very spacious, fitted units for storage, door to side of house, radiator, plumbed for washer and dryer, tiled flooring, part tiled walls.
Landing (6.36 x 17.55 ft) (1.94 x 5.35 m)
Landing area which is carpeted Airing cupboard, radiator, window, nice bright area.
Bedroom 1 (10.04 x 17.62 ft) (3.06 x 5.37 m)
Double bedroom at rear of house, wooden flooring, radiator, large window to back garden, bult in wardrobe, loads storage space, power points and tv and phone point.
Bedroom 2 (9.42 x 9.55 ft) (2.87 x 2.91 m)
Bedroom to the front of the house, with wooden flooring, radiator, tv and power points, window, radiator.
Bedroom 3 (7.35 x 9.51 ft) (2.24 x 2.90 m)
Single bedroom at front of house with wooden floorings, 2 no. windows, power points, radiator.
Family Bathroom (5.91 x 8.79 ft) (1.80 x 2.68 m)
Bathroom with tiled floor, tiled walls, bath with shower attachment, window, radiator, wc and whb, mirror and shaver light.
Master Bedroom (10.76 x 15.26 ft) (3.28 x 4.65 m)
Master bedroom with wooden flooring, built in wardrobe, window to rear garden, radiator, tv and phone point, ensuite with fully tiled flooring and walls, wc, whb, electric shower, radiator, mirror shaver, window and radiator.
Features
- 4 bedroom
- Ensuite bedroom
- Large sittingroom
- Large Kitchen and DIning area
Neighbourhood
3 An Gairdin, Keshcarrigan, Co. Leitrim, N41 DH33, Ireland
Celia Donohue



