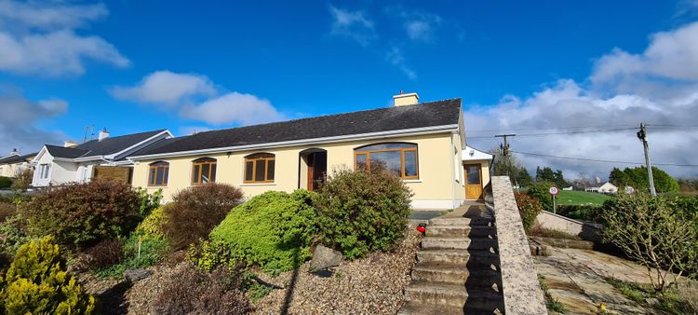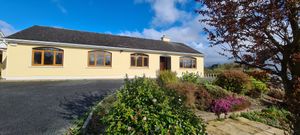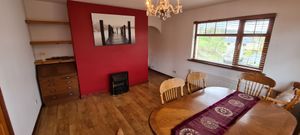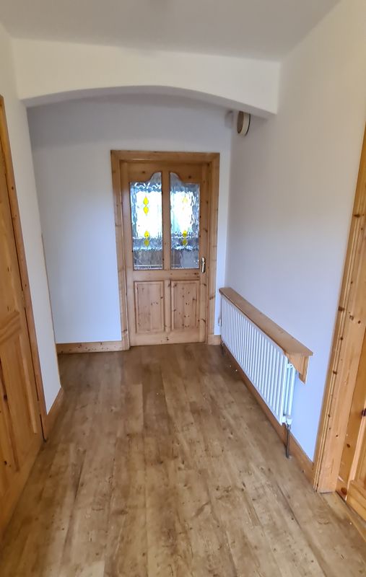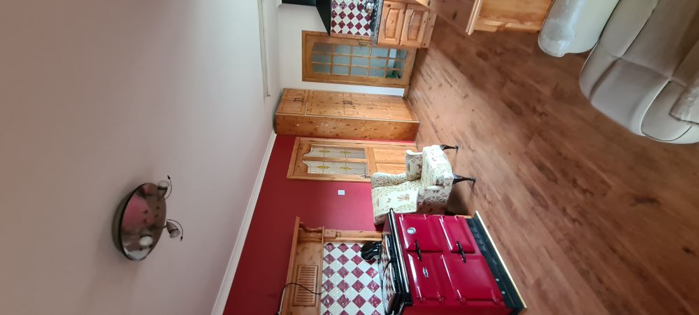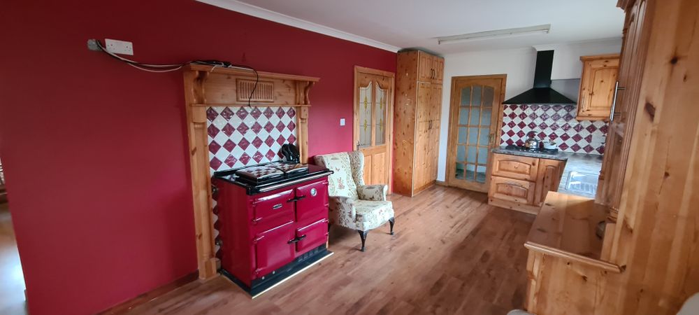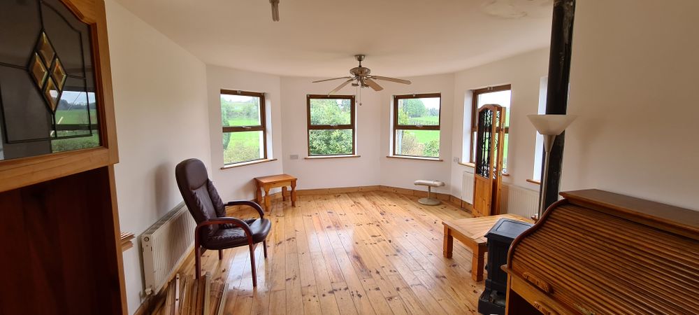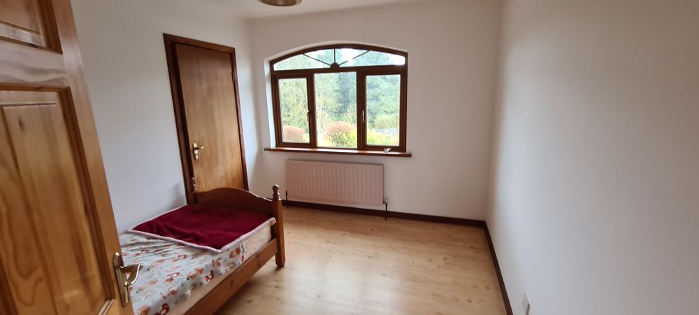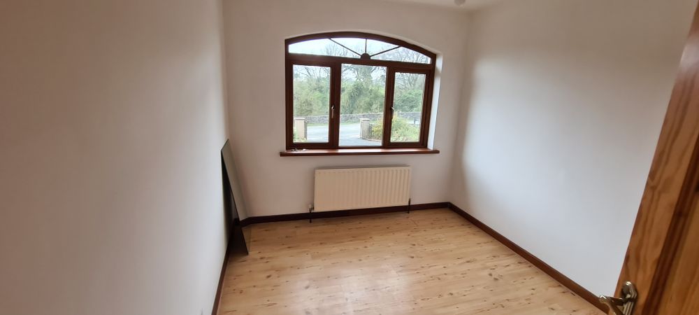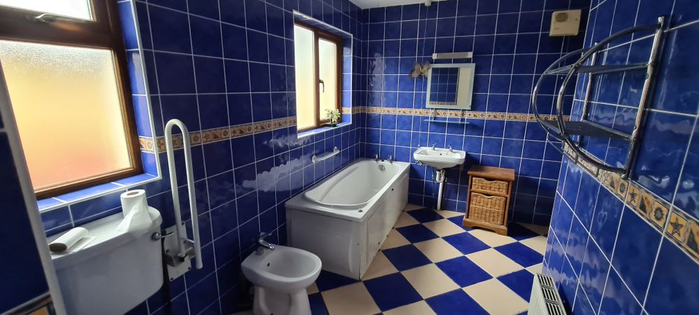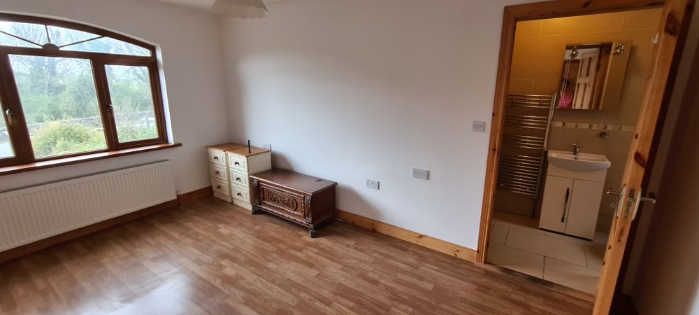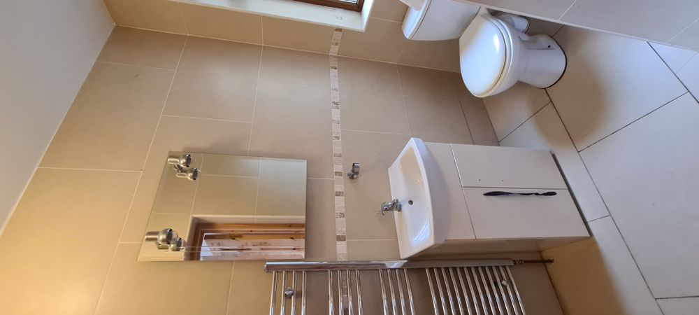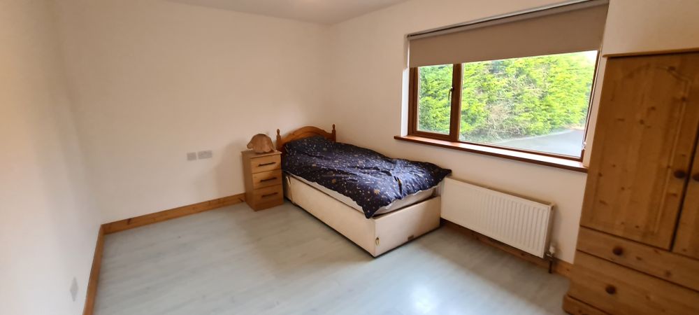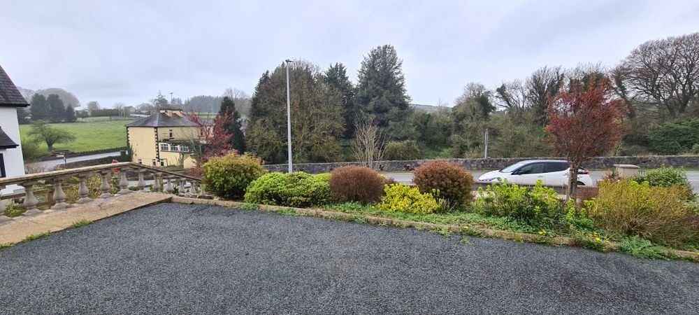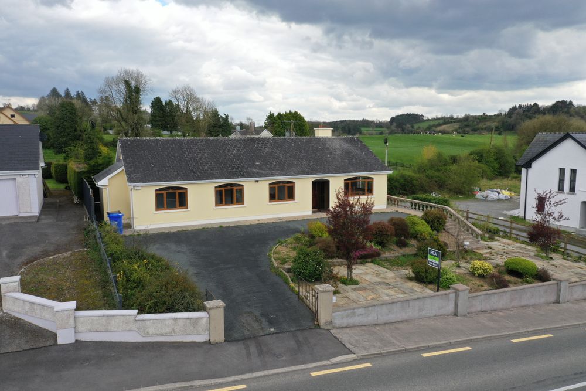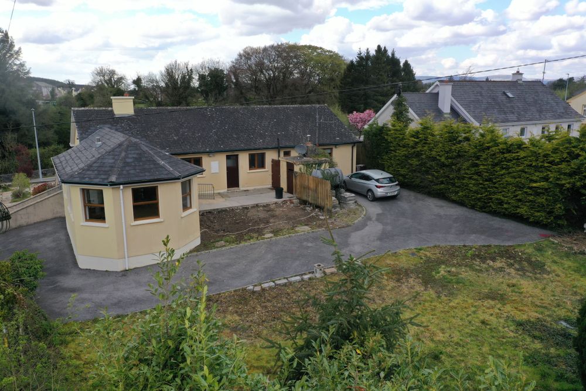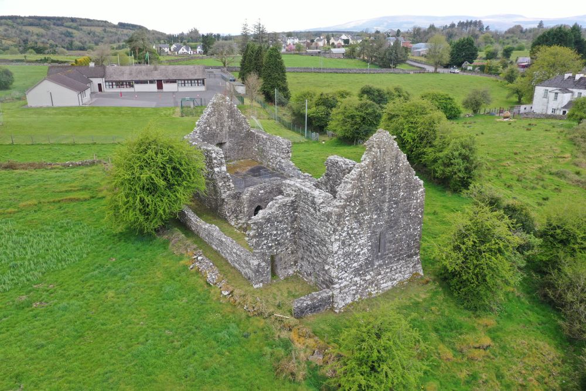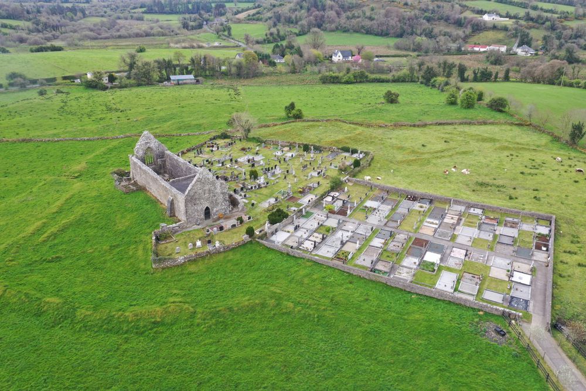Knockmullin, Fenagh, Ballinamore, Co. Leitrim, N41TK70

Bed(s)
4Bathroom(s)
3BER Number
104351143Energy PI
248.5Details
Spacious and easily maintained 4 bedroom bungalow in the historic village of Fenagh close to Ballinamore and Mohill. This bungalow is situated on the outskirts of Fenagh Village on the Ballinamore Road and is within walking distance of the village and school. It is a very convenient location with landscaped garden to the front and parking and a garden at the rear. It comprises 4 bedrooms (2 of which have access to bathrooms), one of which has bath and a walk in shower and there are also two reception rooms, separate dining room, a good sized kitchen and a separate utility. It enjoys tastefully landscaped gardens to the side and rear. It is located approximately 5km from Ballinamore and is also close to the nearby Fenagh National School. It is located close to many walks and lakes and nearby historic Fenagh Abbey. There is a 9 hole golf course in Ballinamore wtih canal walks together with the Shannon Erne Waterway nearby. For those looking for a spacious bungalow this house is a must see to appreciate all it has to offer. Contact Celia in REA Brady to organise a viewing of this property.
In Fenagh Village
Accommodation
Entrance Hall ( 5.45 x 12.99 ft) ( 1.66 x 3.96 m)
Entrance hallway with with porch to the front, laminated flooring, storage cupboard, radiator, doors leading through to dining area and separate door to kitchen.
Living Room ( 12.93 x 12.96 ft) ( 3.94 x 3.95 m)
Dining and living area at front of the house which is a bright room with 2 no. windows, laminated flooring, radiator, opening leading through to kitchen, power points.
Kitchen ( 9.74 x 20.93 ft) ( 2.97 x 6.38 m)
Kitchen and dining room at rear with red Oil fired Rayburn cooker which has tiling to the back and wooden surround, fitted kitchen with plenty of storage space, lino on floor, single drainer sink, windows to back and side, gas hob, extractor fan, plumbed for dishwasher, door to utility room and double doors leading to living area at rear.
Utility Room ( 4.92 x 10.04 ft) ( 1.50 x 3.06 m)
Separate utility room with rear door, plumbed for washer, fitted units for storage, power points.
Sunroom ( 13.65 x 23.79 ft) ( 4.16 x 7.25 m)
Sunroom/living area at the rear which is very bright and spacious room with lovely views over surrounding countryside at the rear. With plenty of windows letting in light and view to the rear garden and patio doors to back of the house, door to small outer hallway with toilet off it, wooden flooring, solid fuel stove, wooden flooring, radiator.
WC ( 3.74 x 5.81 ft) ( 1.14 x 1.77 m)
Toilet with tiled floors and walls, whb, wc, mirror and shaver light, window and radiator.
Bedroom 1 ( 9.35 x 10.89 ft) ( 2.85 x 3.32 m)
Bedroom at front of the house which is a double room, power points, radiator, built in wardrobe with lots of storage space.
Bathroom ( 9.84 x 11.19 ft) ( 3.00 x 3.41 m)
Jack and Jill Family bathroom which is fully tiled, 2 no. windows, wheelchair accessible, bidet, whb, wc, walk in shower, bath, mirrior, shaver light.
Bedroom 2 ( 8.86 x 10.93 ft) ( 2.70 x 3.33 m)
Double bedroom at front of house, laminated flooring, built in wardrobe, power points, window to front of house.
Bedroom 3 ( 9.84 x 14.27 ft) ( 3.00 x 4.35 m)
Double bedroom at rear of house with access to large jack and jill bathoroom, vinyl floor covering, radiator, large window, power points.
Bedroom 4 ( 9.78 x 14.76 ft) ( 2.98 x 4.50 m)
Very large double bedroom at end of house to the front with ensuite bathroom, laminated flooring, built in wardrobe, radiator, large window, power points. Door to ensuite which is fully tiled with a walk in electric shower, whb, wc, window, heated towel rail, mirror and lighting.
Features
Neighbourhood
Knockmullin, Fenagh, Ballinamore, Co. Leitrim, N41TK70, Ireland
Celia Donohue



