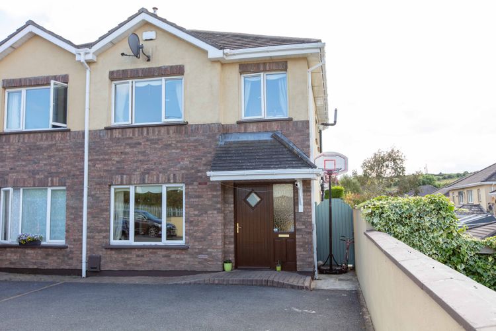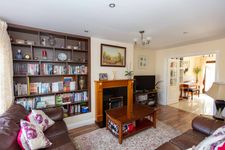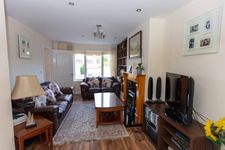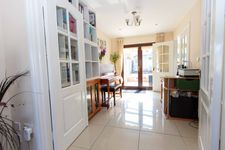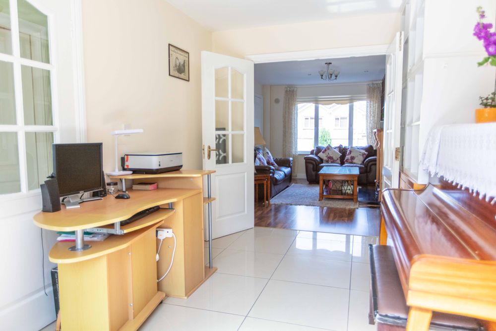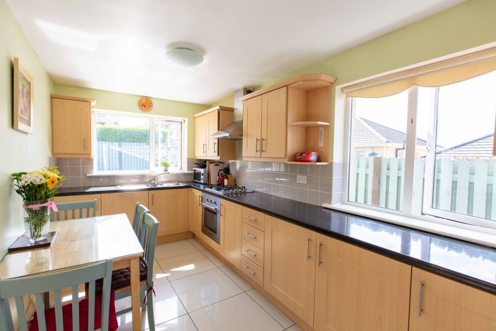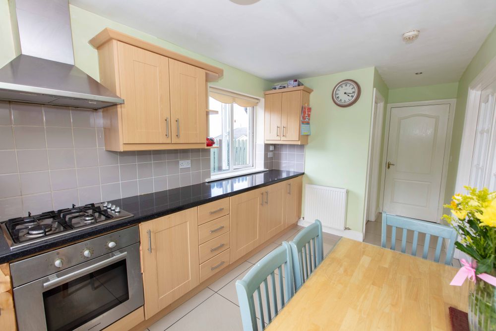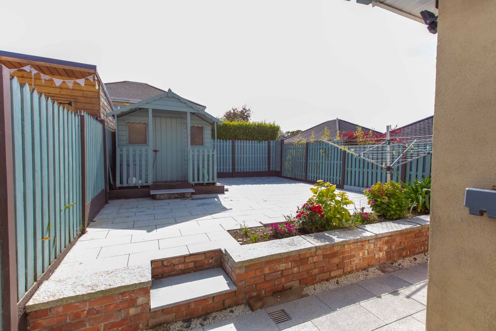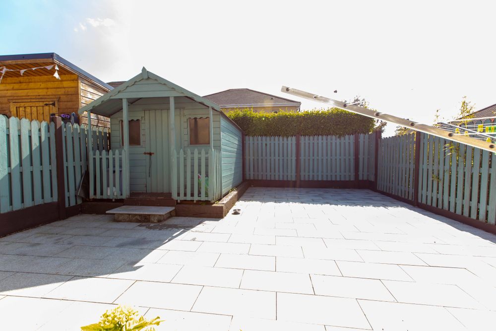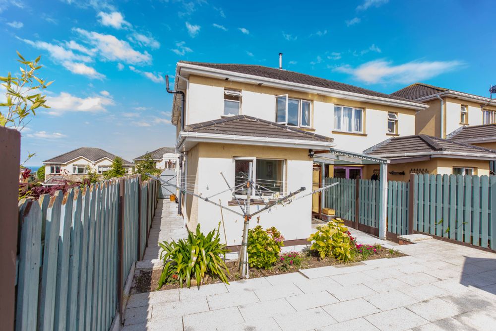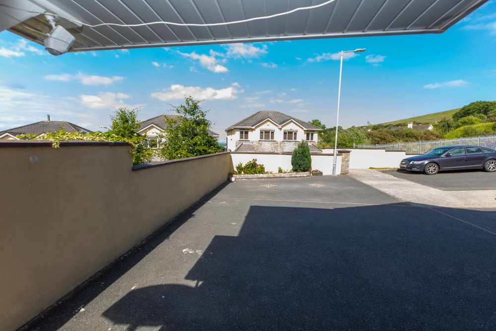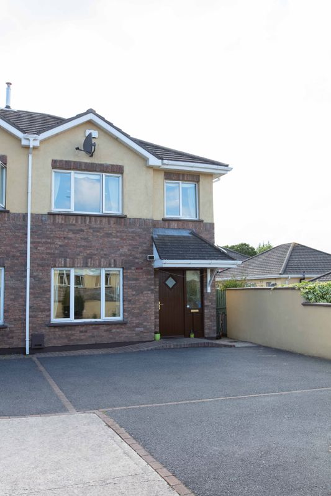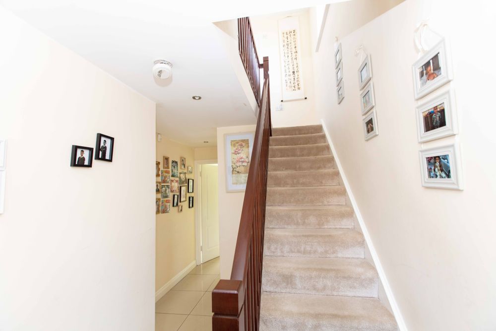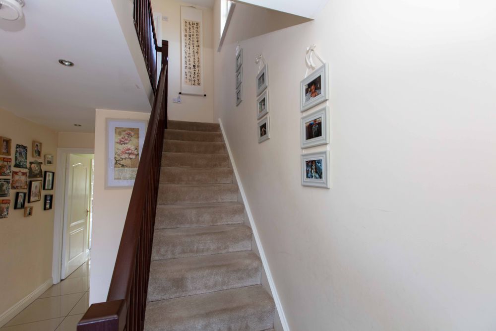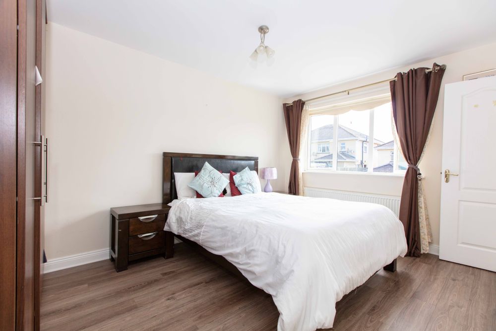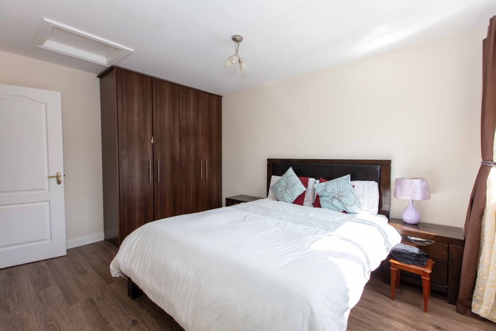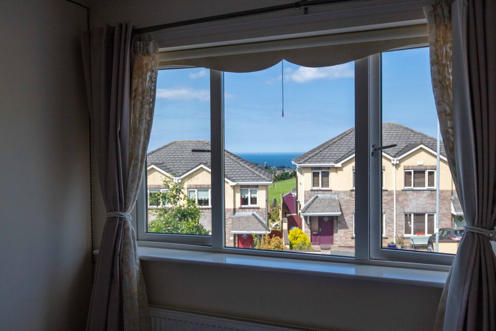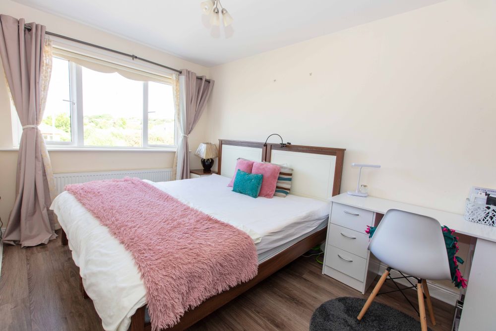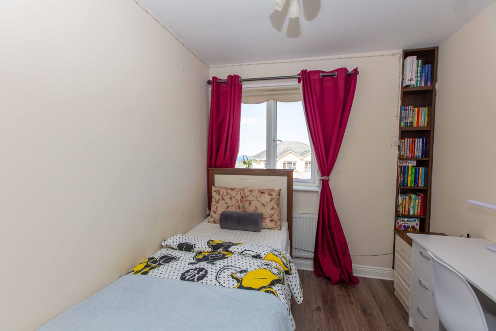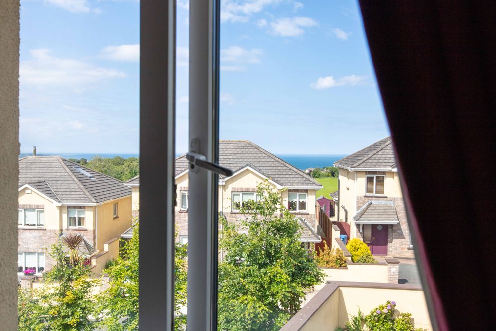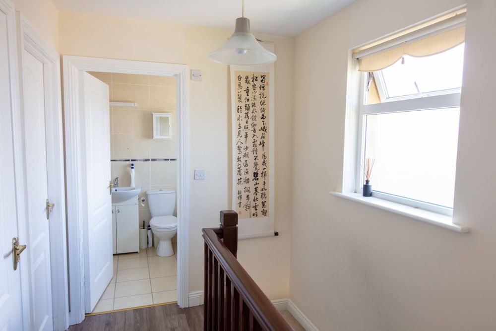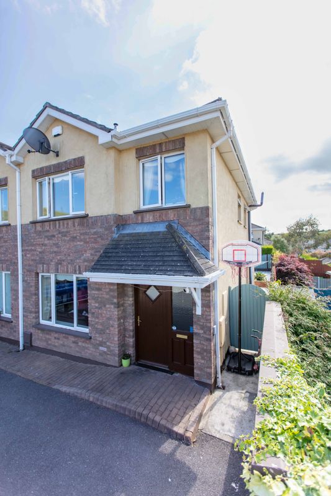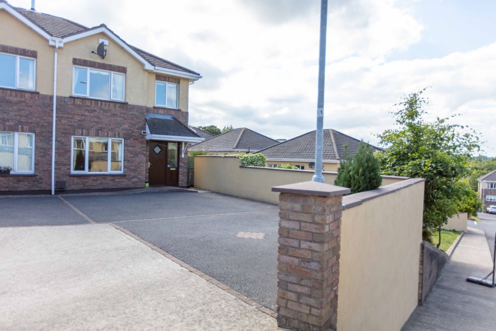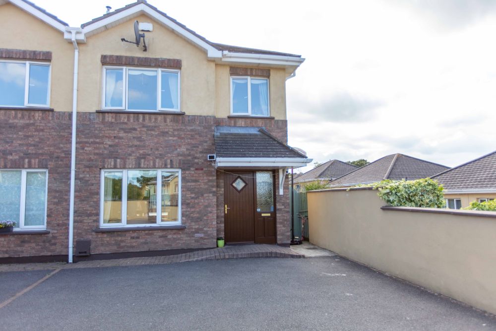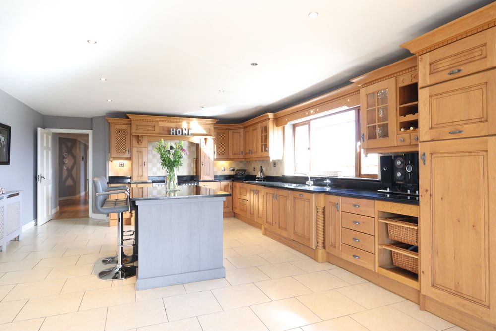78 Graham's Court, Ballynerrin, Wicklow, Co. Wicklow, A67 WK71

Floor Area
1152 Sq.ft / 107 Sq.mBed(s)
3Bathroom(s)
3Details
McDonnell Properties are delighted to present this well maintained 3 bed family home, approx. 107 sq mts (1152 sq ft). Ready to walk into, this home would also suit the first- time buyer or family.
This spacious family home is located at the end of an enclosed cul-de-sac, comprising living room, dining room, kitchen, and utility room, three bedrooms, one with en-suite and main family bathroom. Outside there is a west facing low maintenance garden with shed for extra storage, gated side entrance and with off street parking for three cars.
With lovely views of the surrounding countryside and sea this is an ideal family home with-in walking distance of all the great amenities of Wicklow Town, including restaurants, bars, supermarkets, schools, rugby and GAA clubs, football, golf, swimming, leisure facilities and with the sandy beaches of Brittas Bay only a short drive away.
Accommodation
Hallway (6.56 x 18.57 ft) (2.00 x 5.66 m)
with tiled floor and under-stair storage
Kitchen (7.81 x 19.52 ft) (2.38 x 5.95 m)
with tiled floor, counter splash back , fully fitted kitchen with ample work top and storage in floor and eye level units. With white goods included. Electric oven with gas hob and extractor hood with integrated dishwasher and fridge freezer. Leading to the utility.
Dining Room (8.53 x 13.52 ft) (2.60 x 4.12 m)
with tiled floor, currently used as a study, leading to the kitchen and through double French doors to the rear garden.
Living Room (8.53 x 15.81 ft) (2.60 x 4.82 m)
with laminate floor, gas fire inset, with ample bespoke shelving storage, leading to the dining room through double doors.
Guest WC (4.92 x 2.95 ft) (1.50 x 0.90 m)
with tiled floor and walls, w.c and wash hand basin.
Utility Room (4.10 x 5.22 ft) (1.25 x 1.59 m)
Comprising washing machine, ample storage, tiled flooring, and side door leading to rear garden.
Landing (6.43 x 9.28 ft) (1.96 x 2.83 m)
with carpet on stairs and with laminate floor on landing. Hot press.
Family Bathroom (0.00 x 6.36 ft) ( x 1.94 m)
with tiled floor and walls, w.c.& whb, bath with shower.
Master Bedroom (12.80 x 13.19 ft) (3.90 x 4.02 m)
with laminate floor, built-in wardrobes and attic access.
En-suite (4.33 x 6.69 ft) (1.32 x 2.04 m)
with tiled floor and walls, shower unit with mira electric , w.c & w.h.b
Bedroom 2 (10.63 x 14.37 ft) (3.24 x 4.38 m)
with laminate floor, window to front with seaview and built-in wardrobes.
Bedroom 3 (7.87 x 8.96 ft) (2.40 x 2.73 m)
with laminate floor, window to front with seaview.
Features
- Electricity
- Gas Fired
- Sewerage
- Water Common
- Telephone
- Broadband
- Private cul de sac location with seaviews
- Blinds, carpets, light fixtures and white goods included
- Double glazing
- Walk in condition
- 3 km from Wicklow Town and 5 min drive from the N11
Neighbourhood
78 Graham's Court, Ballynerrin, Wicklow, Co. Wicklow, A67 WK71, Ireland
Richard McDonnell



