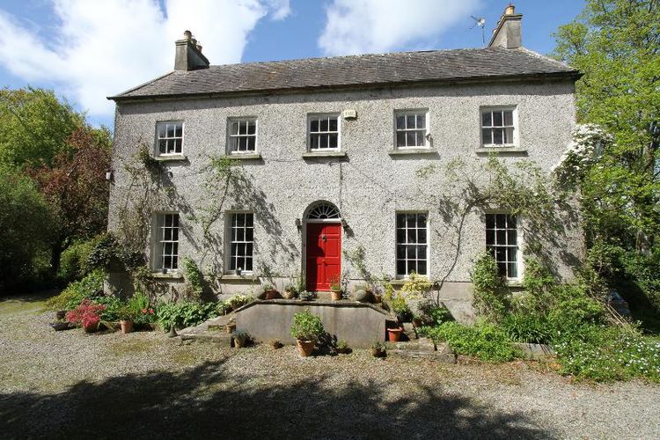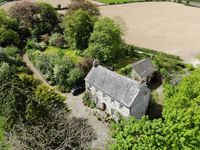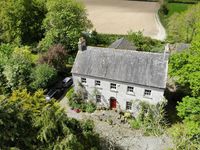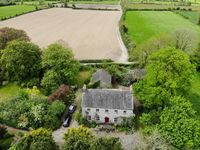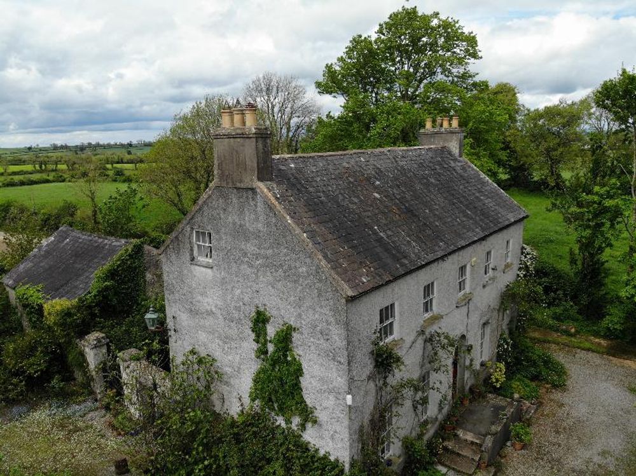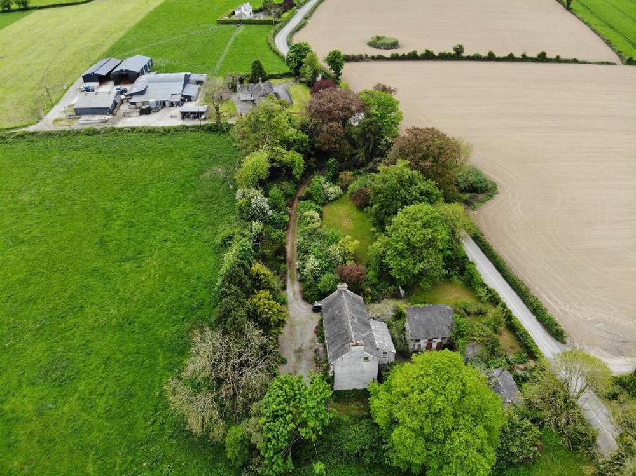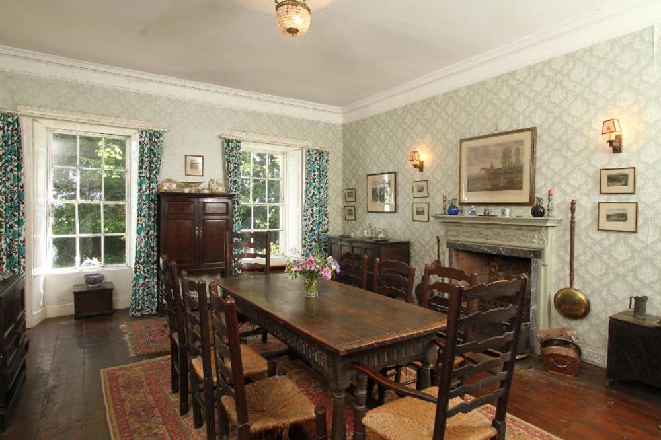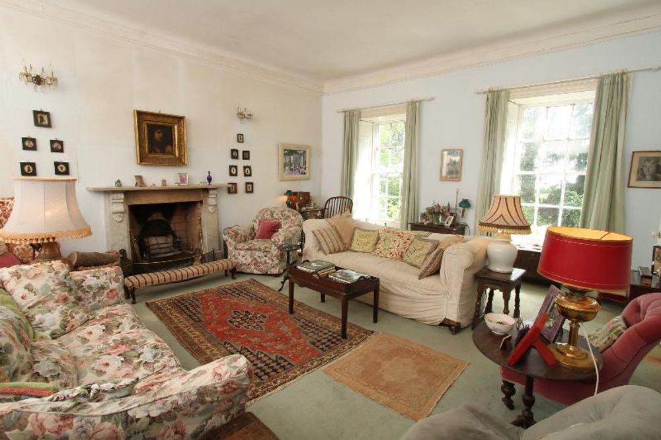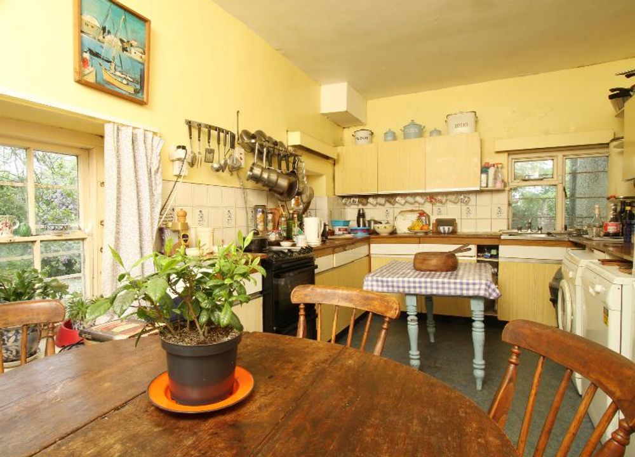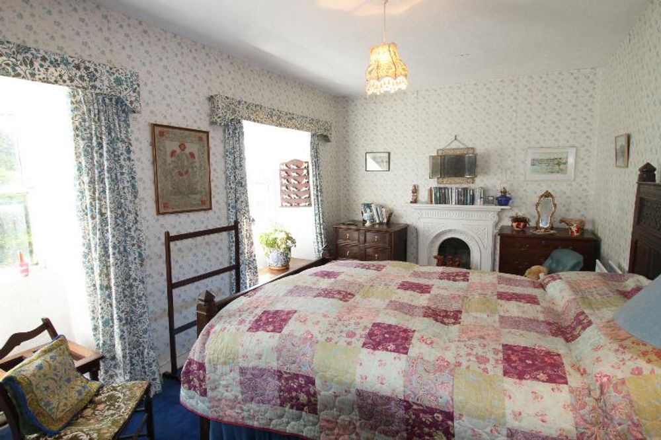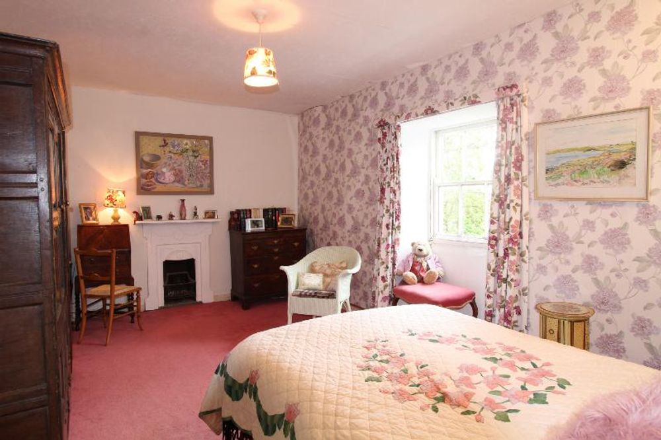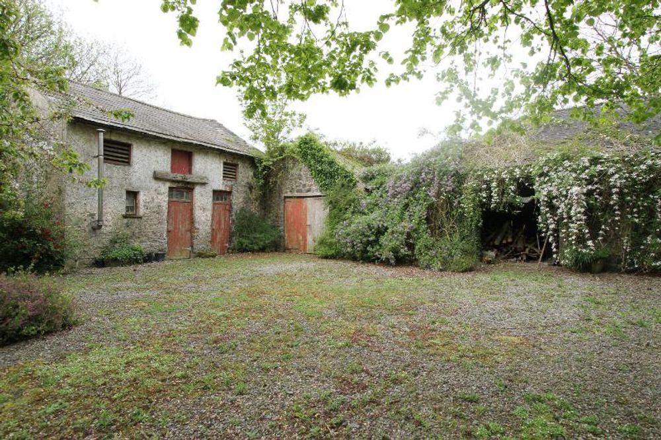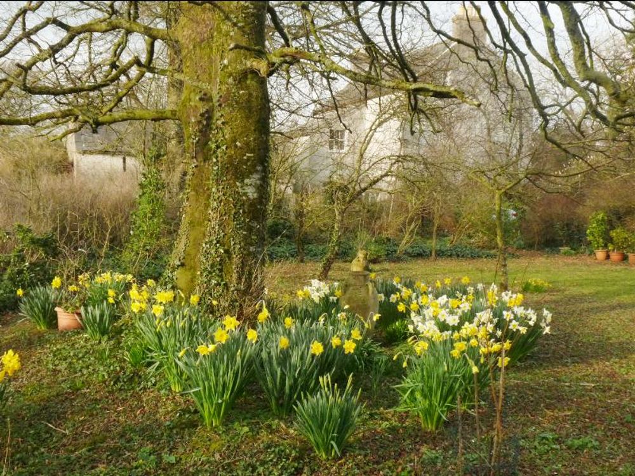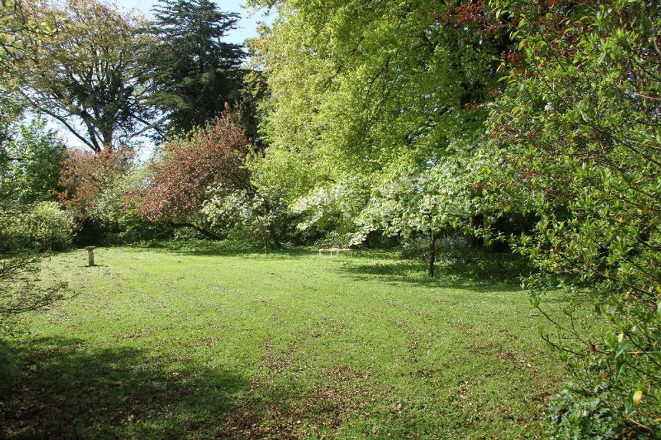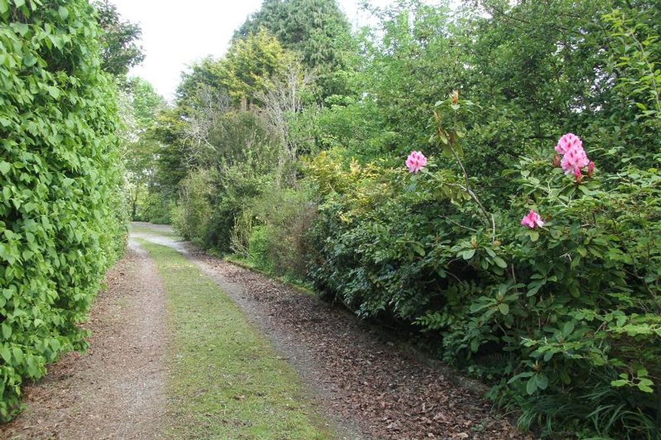The Old Rectory, Newchapel, Clerihan, Clonmel, Co. Tipperary, E91 PC61
Details
REA Stokes and Quirke are delighted to bring to the market The Old Rectory, Newchapel, located circa 4 miles north of Clonmel towards Cashel/ Cahir. This superbly located and situated property was built in 1791 and is typical of Rectory's built around this time. It retains many of its original features such as timber sash windows and surrounds , original coving and fireplaces in situ with its manageable and well appointed accommodation spread out over three floors over basement situated on beautiful mature, private landscaped gardens with a lovely courtyard to rear with a range of cut stone outbuildings. Due to its uniqueness, it is a protected structure. Set in a lovely rural setting, with scenery to the front of Slievenamon, and behind of the distant Galtees, it is very private and secluded within its garden. A pretty and elegant house of a manageable size with accommodation comprising of 2 large reception rooms, kitchen and cloakroom on the ground floor, and a large basement with the old kitchen in. Upstairs there is a large long bathroom with views of the garden on the return & courtyard, with 4 good size bedrooms around the landing, including a guest room with a small en-suite. Large stairs go up to the attic area with 1 large attic bedroom and a further attic room (bedroom 6 if desired) at either side of a landing. The property has been kept well, with original fireplaces throughout including the bedrooms. There is a large enclosed courtyard with original outbuildings to rear and a small conservatory next to the kitchen with a little seating area. The beautiful garden consists of lawns, woodland with mature copper beech, oak, ash and sycamore trees, and includes species shrubs, spring bulbs and an old mulberry tree, there is also a productive "brown turkey" fig tree, a fruit garden, and rose beds. The property is in need of repair and modernisation. Early viewing is recommended.
Accommodation
Hallway ( 19.69 x 8.04 ft) ( 6.00 x 2.45 m)
Spacious and bright with parquet flooring, Fan light window overhead, original Oak front door , exposed feature staircase, door to,
Dining Room ( 19.36 x 15.94 ft) ( 5.90 x 4.86 m)
Beautifully appointed room with original timber surround fireplace with marble insert, exposed timber flooring, two large windows facing front gardens & Slievenamon mountain.
All the windows of the house are original Timber sash windows
Drawing Room ( 20.14 x 16.01 ft) ( 6.14 x 4.88 m)
Original ornate marble fireplace, two large windows facing gardens & Slievenamon mountain to front, carpeted with original coving in situ,
Kitchen ( 17.06 x 9.38 ft) ( 5.20 x 2.86 m)
Built-in units at eye and floor level, tiled splashback, electric oven, plumbed for washing machine and dishwasher, Dual aspect windows overlooking Courtyard and gardens to rear, door to Courtyard
Cloakroom
With Wc, whb. Door to unused basement area which would have comprised the former kitchen area and is in 4 divisions of circa 98 sq.m/1053 sq.ft with door leading to Courtyard ( potential to convert into further accommodation if so desired )
Landing ( 7.87 x 12.40 ft) ( 2.40 x 3.78 m)
Staircase and landing carpeted
Bathroom ( 17.06 x 9.51 ft) ( 5.20 x 2.90 m)
(On return) Wc, whb, bath, carpeted with large built in hotpress, windows overlooking Courtyard to rear
Bedroom 1 ( 10.17 x 16.08 ft) ( 3.10 x 4.90 m)
Carpeted, original cast iron fireplace in situ , ( to rear )
Bedroom 2 ( 9.71 x 16.08 ft) ( 2.96 x 4.90 m)
Carpeted, original cast iron fireplace in situ , ( to front )
Bedroom 3 ( 10.83 x 15.75 ft) ( 3.30 x 4.80 m)
Carpeted, used as study, original slate fireplace in situ, ( facing front )
Bedroom 4 ( 9.19 x 10.50 ft) ( 2.80 x 3.20 m)
Carpeted, original cast iron fireplace in situ
En-suite ( 5.25 x 5.09 ft) ( 1.60 x 1.55 m)
Wc, bidet and washhand basin, overlooking Courtyard
Stairs
Staircase to attic accommodation
Landing ( 8.20 x 11.81 ft) ( 2.50 x 3.60 m)
Carpeted with Velux window
Bedroom 5 ( 12.14 x 15.94 ft) ( 3.70 x 4.86 m)
Attic Bedroom 5: Exposed timber flooring, window in gables ,
Attic Room 2 ( 12.14 x 15.94 ft) ( 3.70 x 4.86 m)
Exposed timber flooring, window in gables, potential for bedroom 6, currently used as storage
Features
- Beautifully situated 5 bedroom Georgian rectory
- Magnificent mature landscaped site of circa 1.16 acres
- Requiring some repair and modernisation
- Represents excellent value for money
- Early viewing is recommended
- Contact REA Stokes & Quirke 052 6121788
Neighbourhood
The Old Rectory, Newchapel, Clerihan, Clonmel, Co. Tipperary, E91 PC61, Ireland
John Stokes



