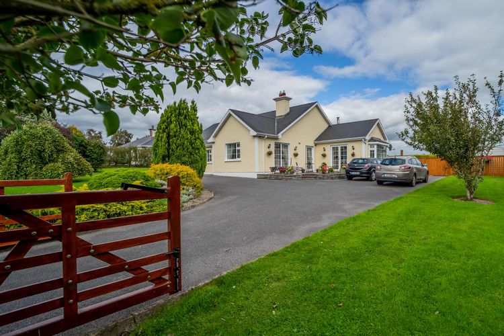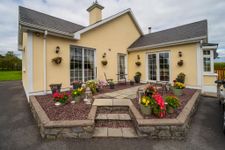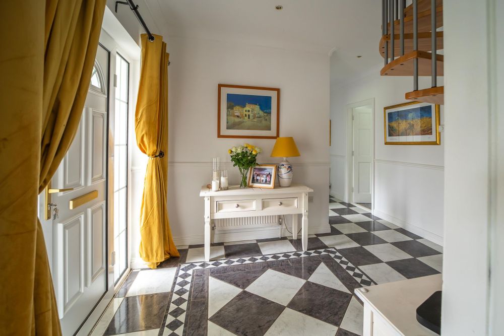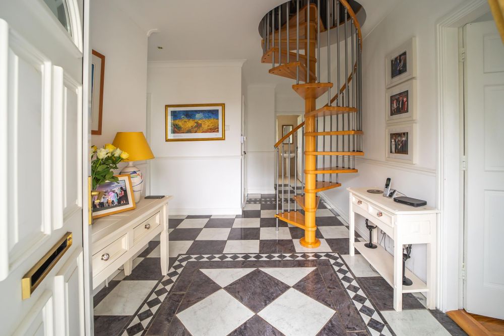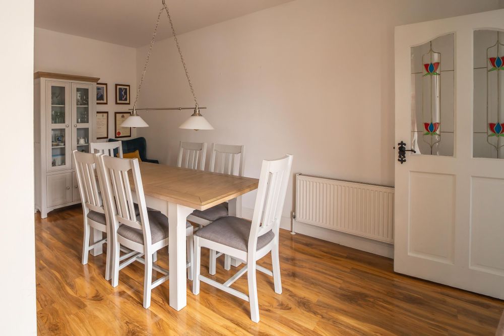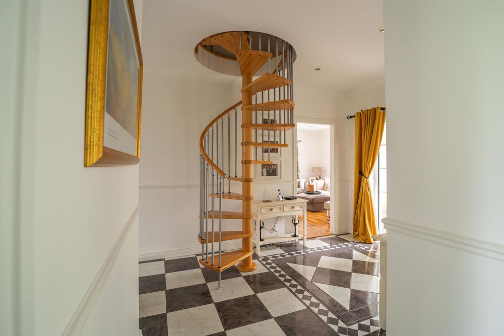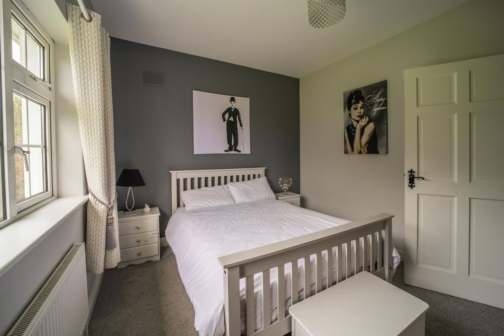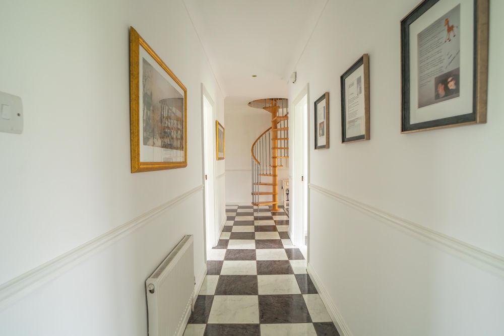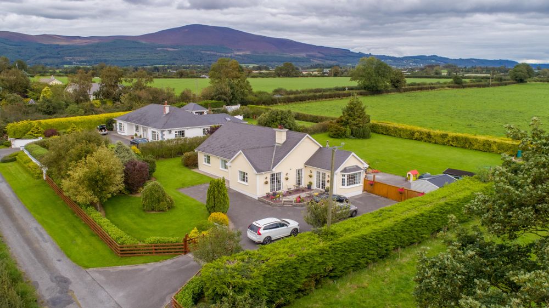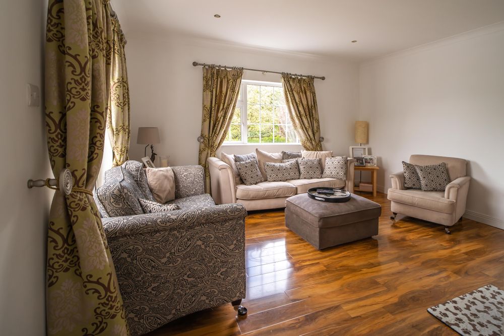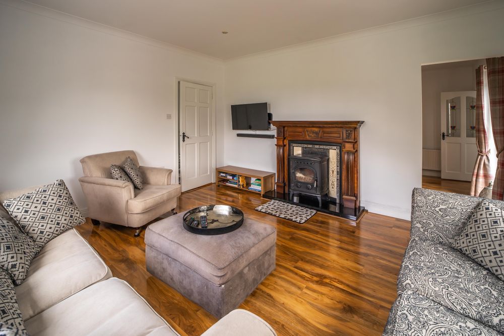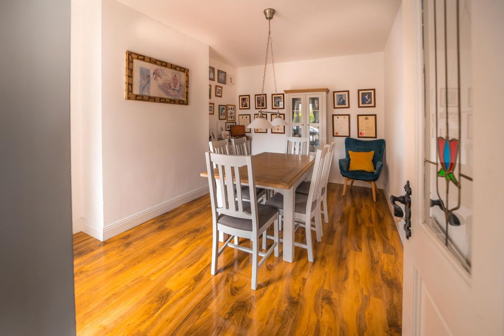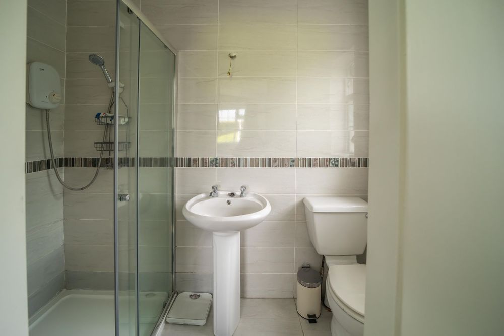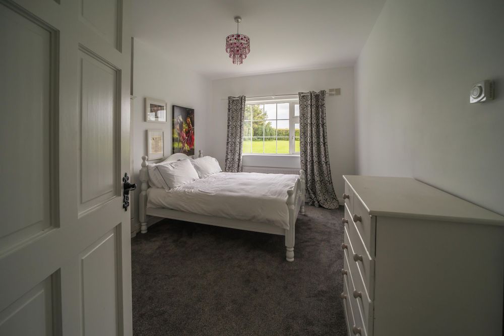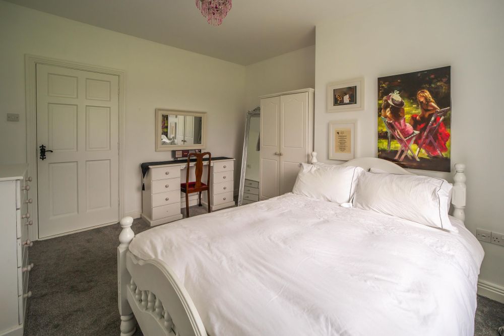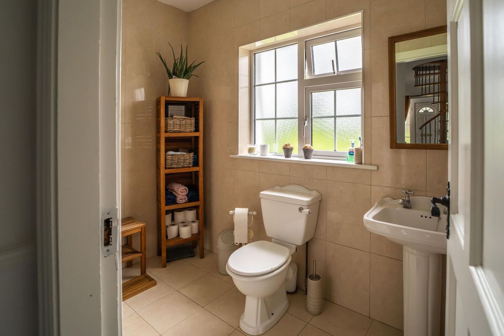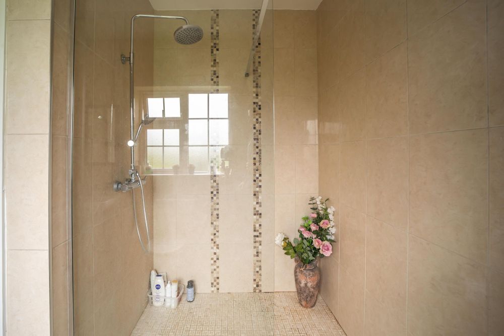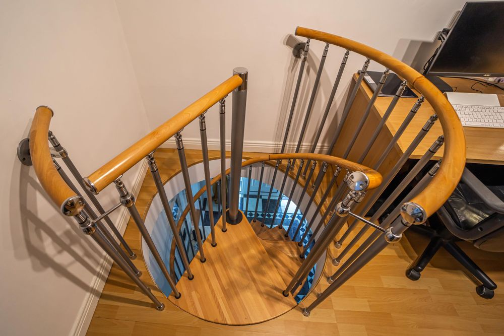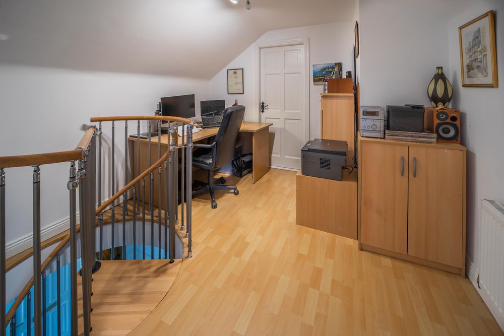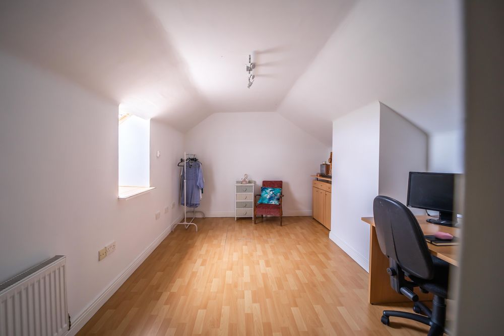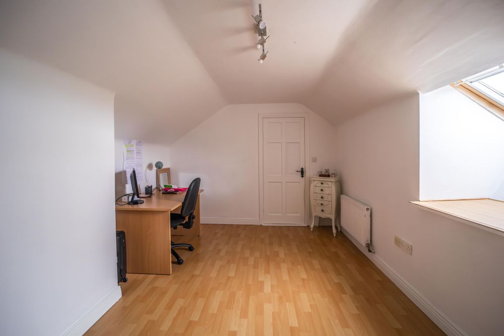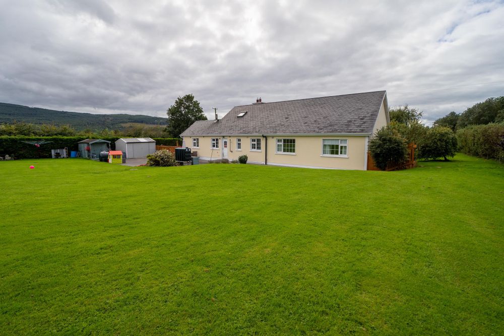Priorstown, Kilsheelan, Clonmel, Co. Tipperary, E91 CP08

Details
4 bedroomed Bungalow on c.0.54 acres
Beautifully presented 4 bedroom family residence on a lovely private c.0.54 acre site of attractive south facing gardens and patio areas. Extending to an impressive c. 177 sq m / 1905 sq.ft. and built in 1998, the property has been very well appointed and maintained and has had the benefit of upgraded insulation and new condensing boiler in the last couple of years. This lovely home offers bright, spacious and versatile accommodation to include a sitting room, dining room, kitchen/dining, utility, 4 bedrooms (1 Ensuite) and shower room. There is also an extensive floored attic with spiral staircase access, used by the current owners as a home office and multi-use space.
Priorstown is located between the N24 and N76 near Kilheffernan roundabout on the main Clonmel/Waterford/Kilkenny Road. Take the N24 from Clonmel to the Kilheffernan roundabout. Keep right, staying on the N24 and take the next left, signposted Priorstown. The property is the first on the r.h.s.
Accommodation
Hallway (8.86 x 11.81 ft) (2.70 x 3.60 m)
Tiled floor. Spiral staircase to attic space.
Sitting Room (14.76 x 13.78 ft) (4.50 x 4.20 m)
Mahogany fireplace surround with tiled inset and granite hearth. Stand alone solid fuel stove. Semi-solid walnut flooring.
Dining Room (15.42 x 11.15 ft) (4.70 x 3.40 m)
Semi-solid walnut flooring. Door to paved patio.
Kitchen/Dining (16.08 x 13.12 ft) (4.90 x 4.00 m)
Fully fitted kitchen with units at eye and floor level. Belfast sink. Solid fuel stove with back boiler. Window seat. Recessed lighting. French doors to patio. Tiled floor
Utility Room (15.42 x 8.86 ft) (4.70 x 2.70 m)
Fitted units at eye and floor level with counter top. Sink/drainer. 2nd electric oven. Tiled counter top surround. Tiled floor. Adjoining former guest w.c. plumbed for washing machine and tumble drier.
Shower Room (8.86 x 8.86 ft) (2.70 x 2.70 m)
W.c., w.h.b., Walk-in shower with double headed power shower. Tiled floor to ceiling.
Corridor (24.61 x 3.61 ft) (7.50 x 1.10 m)
Tiled floor.
Bedroom 1 (13.45 x 13.78 ft) (4.10 x 4.20 m)
En-suite (7.55 x 4.59 ft) (2.30 x 1.40 m)
W.c., w.h.b., double sized shower tray and sliding door. Tiled floor to ceiling.
Bedroom 2 (9.84 x 13.78 ft) (3.00 x 4.20 m)
Wardrobes.
Bedroom 3 (11.81 x 10.17 ft) (3.60 x 3.10 m)
Bedroom 4 (9.84 x 9.84 ft) (3.00 x 3.00 m)
Wardrobes.
Attic Space (24.93 x 10.50 ft) (7.60 x 3.20 m)
Home office and multi-use Attic space used by the current owners as a home office and multi-use space. Floored. Centrally heated. Velux windows.
Attic Space (20.67 x 10.50 ft) (6.30 x 3.20 m)
Features
- Electricity
- Water Common
- Heating
- Septic Tank
- Beautiful family home in turn key condition.
- 4 spacious double bedrooms (1 ensuite).
- 2 reception rooms.
- Finished to an exceptionally high standard throughout.
- Private south-facing gardens of c. 0.54 acres.
- Paved Patio.
- New condensing boiler (2018).
- 3 zone temperature control.
- Upgraded insulation.
- Dual central heating (Oil and solid fuel).
Neighbourhood
Priorstown, Kilsheelan, Clonmel, Co. Tipperary, E91 CP08, Ireland
John Stokes



