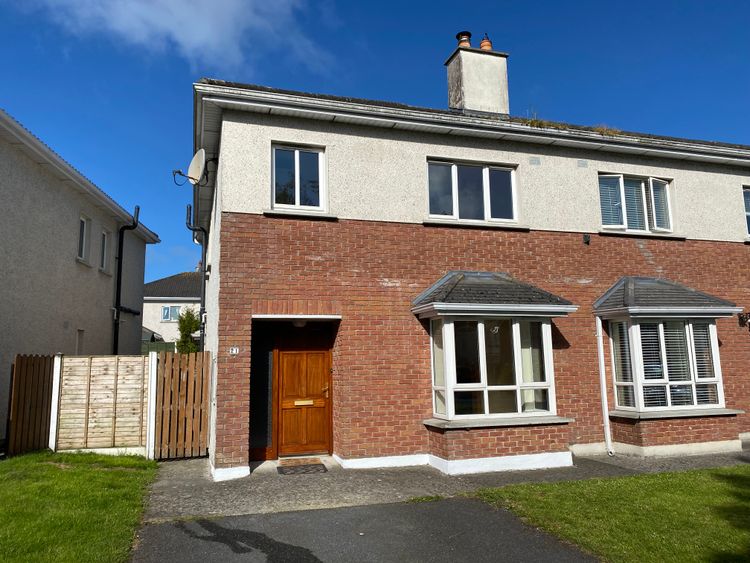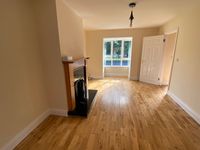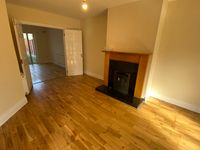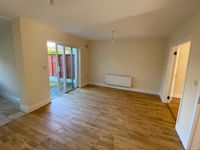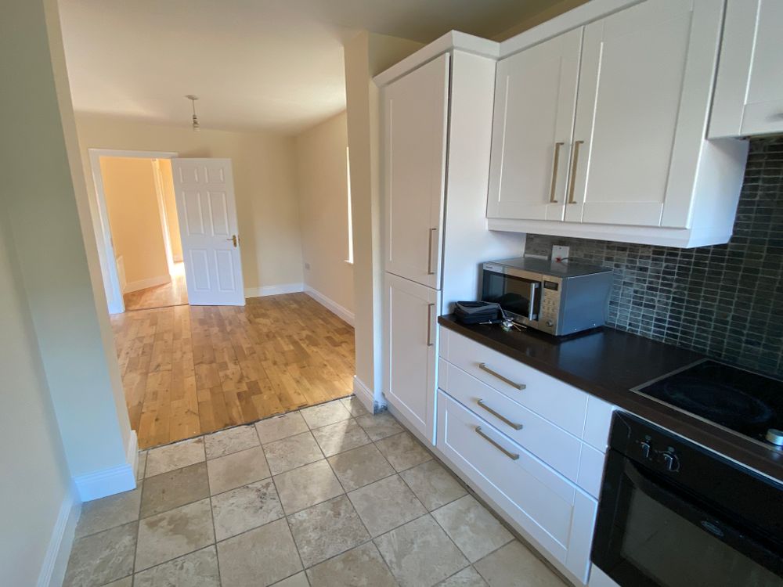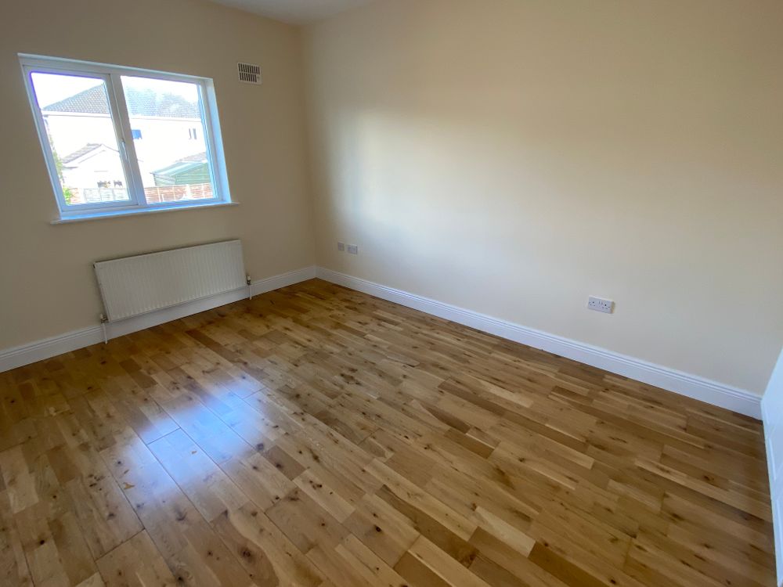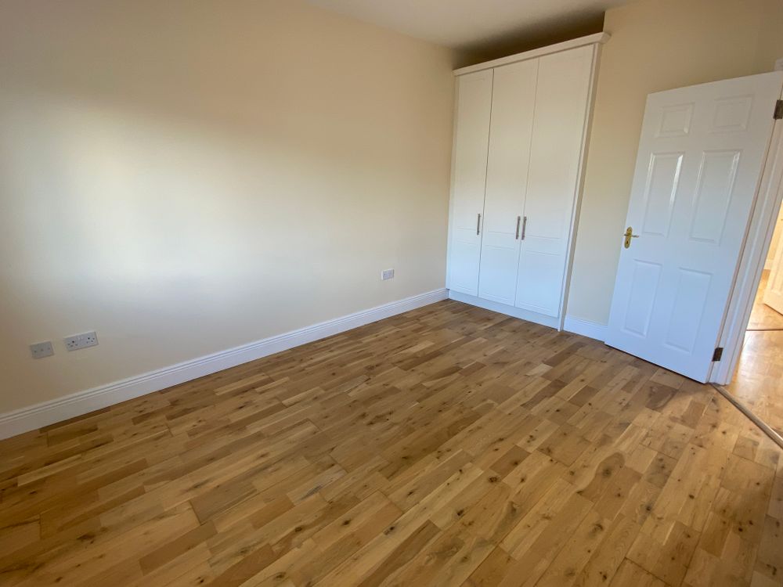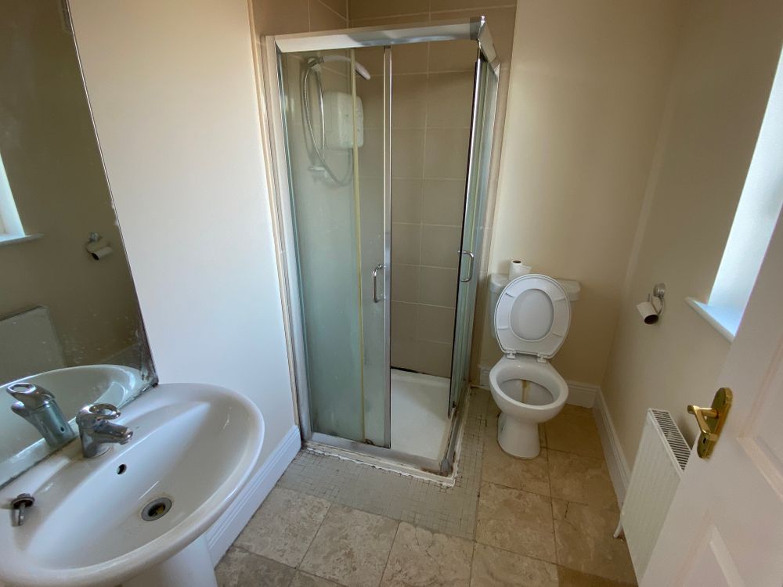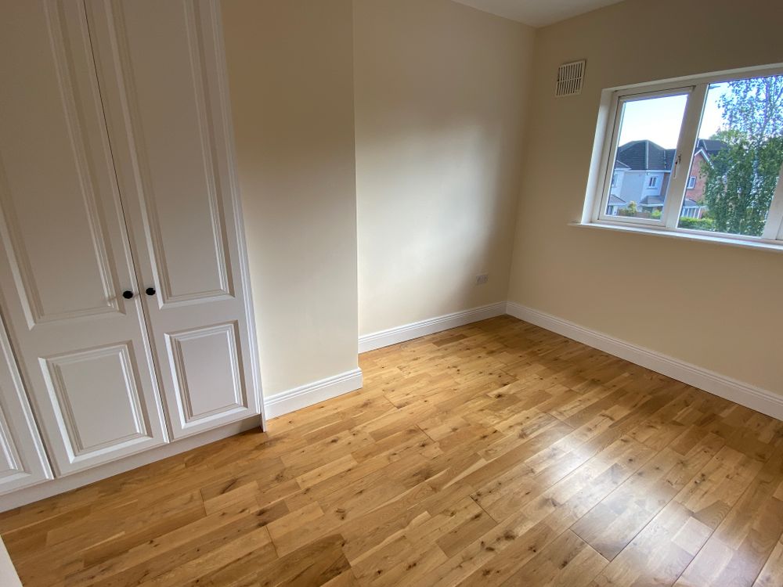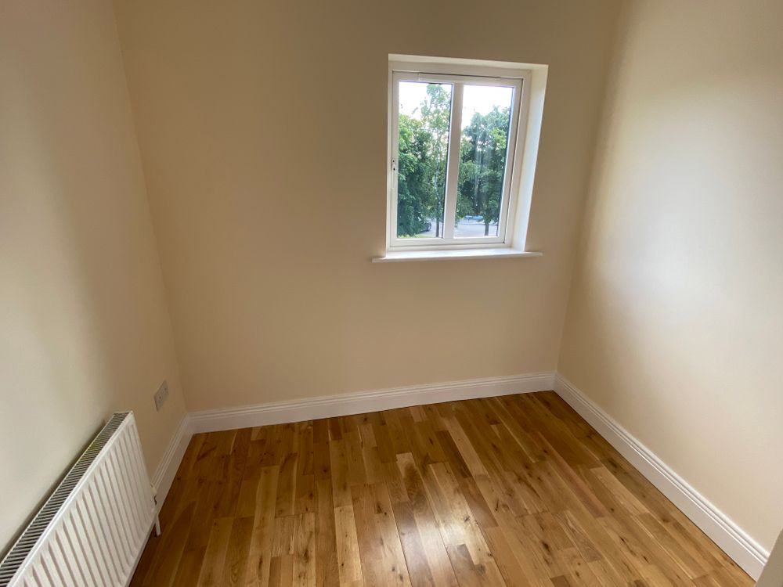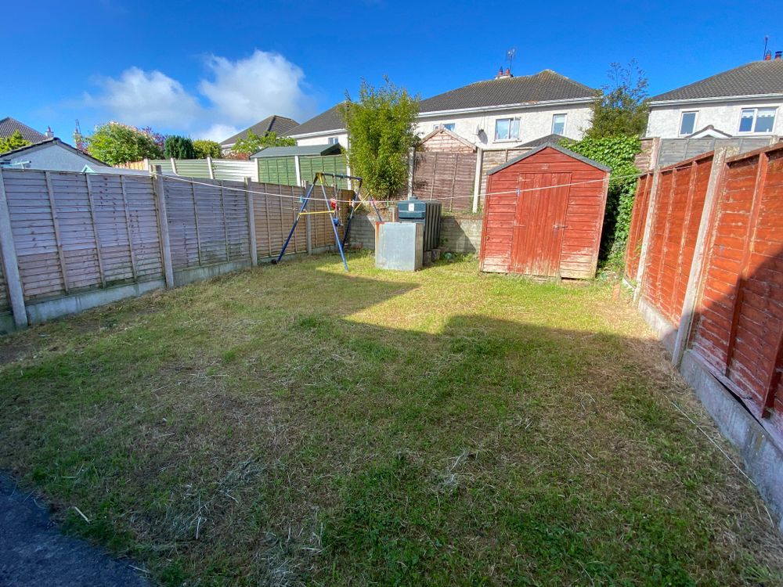21 Collaire Court, Callan, Kilkenny, Co. Kilkenny, R95 XD42

Floor Area
1109 Sq.ft / 103 Sq.mBed(s)
3Bathroom(s)
3BER Number
108882473Energy PI
198.54Details
Spacious three bedroom house, located in a quiet estate, close to all amenities. The house is in good condition throughout and has a bright, south facing garden. The property has been decorated to a high standard, with solid timber flooring in the entrance hall, living room, dining area and within all of the bedrooms on the first floor. There is an open fire in the living room as well as a bay window to the front of the house which looks out onto the open green amenity area. Double doors lead from the living room to the dining area which is large enough for a second living space and has access to the rear garden, this is an exceptionally large room which spans the entire width of the property. To the rear is the kitchen which has been fitted with modern kitchen units and has an integrated oven, hob and fridge freezer. Plumbing is in place for the washing machine and dryer. The kitchen has a tiled floor and splashback and a window facing the rear garden.
On the first floor, the master bedroom is a large double bedroom with an en-suite and a three door, built in wardrobe. The second bedroom is a large double room and the third bedroom is a single room. Each of the bedrooms has fitted wardrobes. Finally, the bathroom has tiles to the floor and walls. To the rear is a spacious garden with garden shed and side access.
Situated on the edge of Callan town and within a short walk from primary and secondary schools. Convenience store and medical centre close bu. Kilkenny is c.10 miles away.
Accommodation
Entrance Hall ( 6.56 x 14.76 ft) ( 2.00 x 4.50 m)
Solid timber front door with glazed side panels. Timber floor.
Living Room ( 15.75 x 10.50 ft) ( 4.80 x 3.20 m)
Spacious living room with a timber floor, open fire and a bay window looking out to the open green area.
Living/Dining Area ( 17.72 x 11.81 ft) ( 5.40 x 3.60 m)
Large dining area with enough space for a second living area. This is a central room with double doors to the living room, sliding door to the rear garden and opens to the kitchen.
Kitchen ( 7.55 x 11.48 ft) ( 2.30 x 3.50 m)
Tiled floor, fitted floor and wall presses and good worksurface area. Integrated oven , hob and fridge freezer as well as a washing machine.
Guest WC ( 4.92 x 3.94 ft) ( 1.50 x 1.20 m)
Tiled floor, whb and wc.
Bedroom 1 ( 14.76 x 10.17 ft) ( 4.50 x 3.10 m)
Large double bedroom with timber floor, three door built-in wardrobes and a en-suite.
En-suite ( 5.25 x 7.22 ft) ( 1.60 x 2.20 m)
Tiled floor, whb and wc. Corner shower unit with Triton shower.
Bedroom 2 ( 8.86 x 11.81 ft) ( 2.70 x 3.60 m)
Large double bedroom with timber floor and three door wardrobe..
Bedroom 3 ( 8.20 x 8.53 ft) ( 2.50 x 2.60 m)
Single room with timber floor and two door wardrobe.
Bathroom ( 6.89 x 5.58 ft) ( 2.10 x 1.70 m)
Tiled floor and walls, bath, whb and wc.
Features
- OFCH
- South facing garden.
- Solid timber floors.
- Open fireplace.
- Quiet location.
- Only 10 miles from Kilkenny city.
- Quiet area.
- Close to primary and secondary schools.
- Convenience store close by.
Neighbourhood
21 Collaire Court, Callan, Kilkenny, Co. Kilkenny, R95 XD42, Ireland
Robbie Grace



