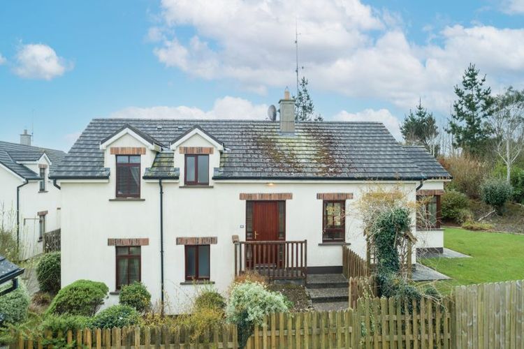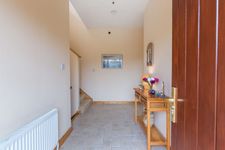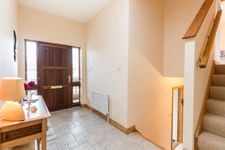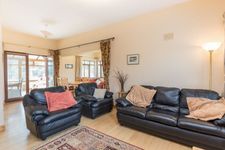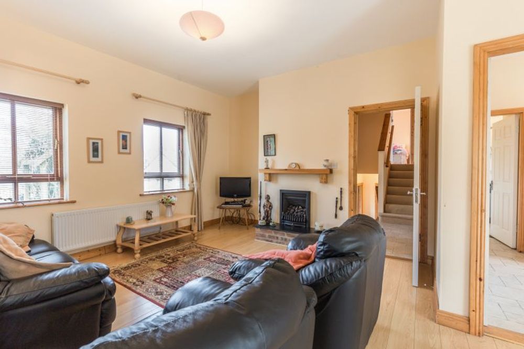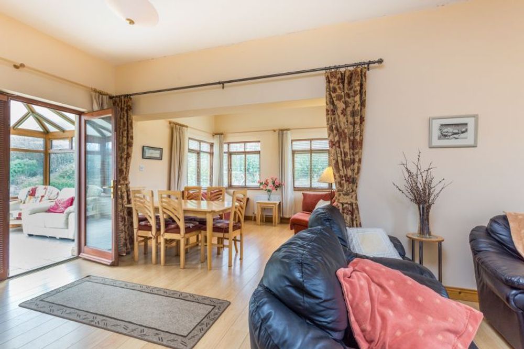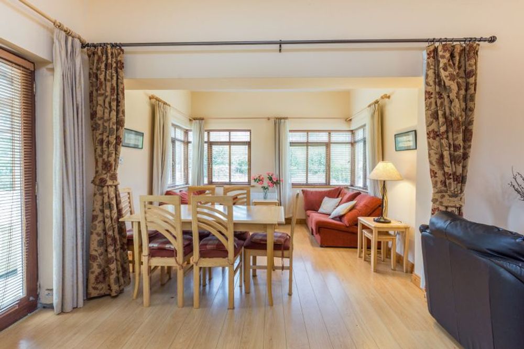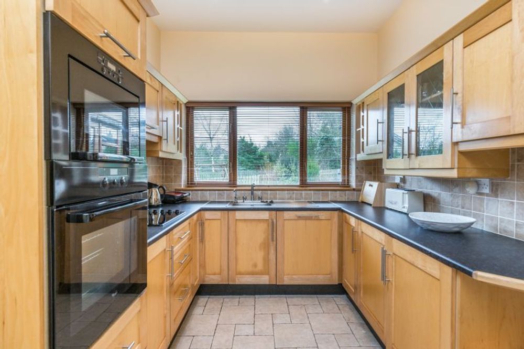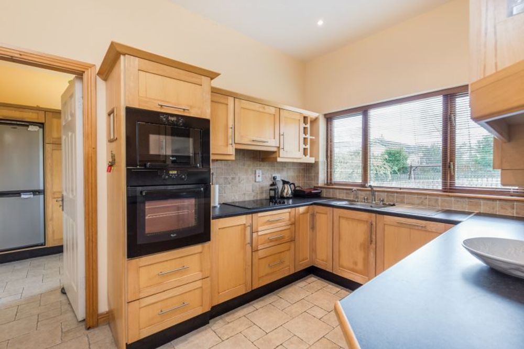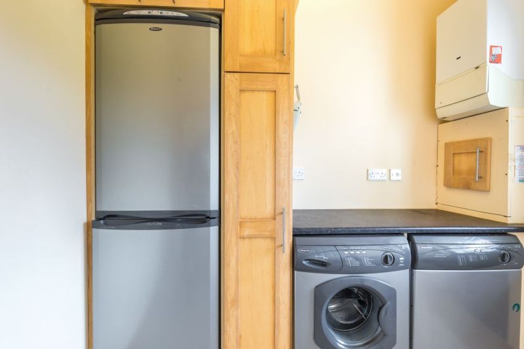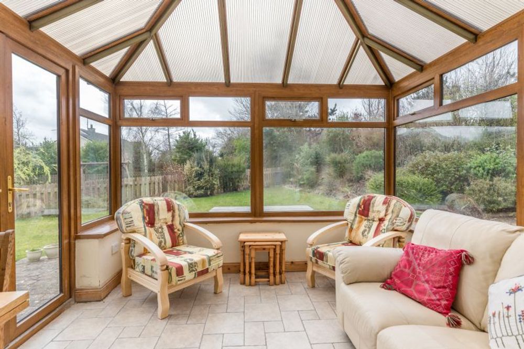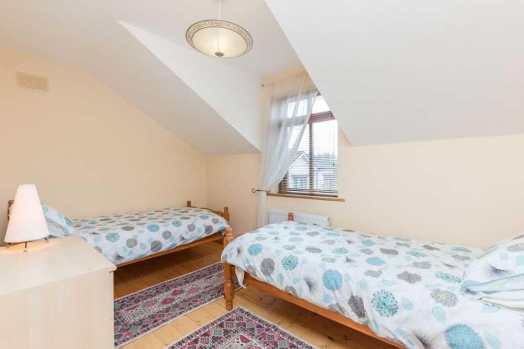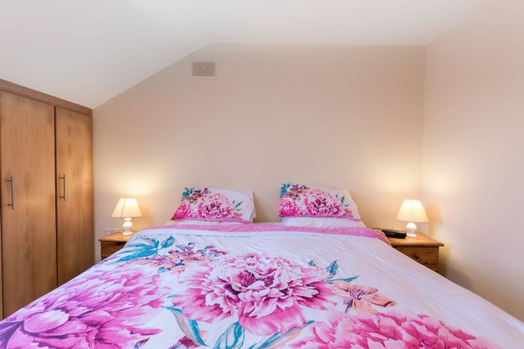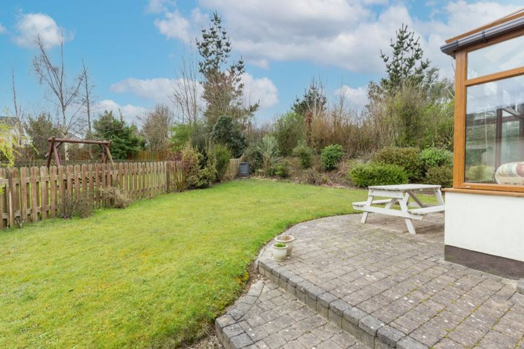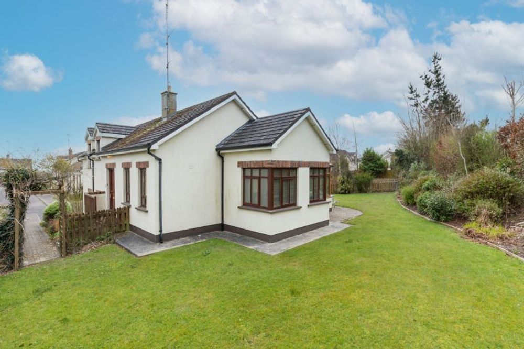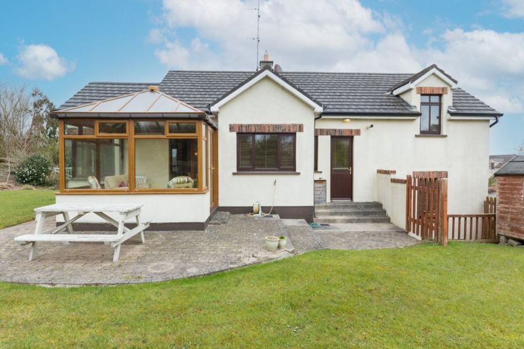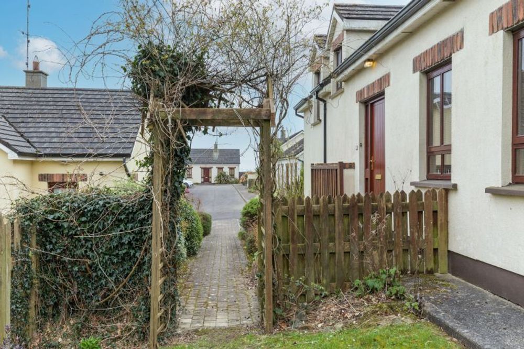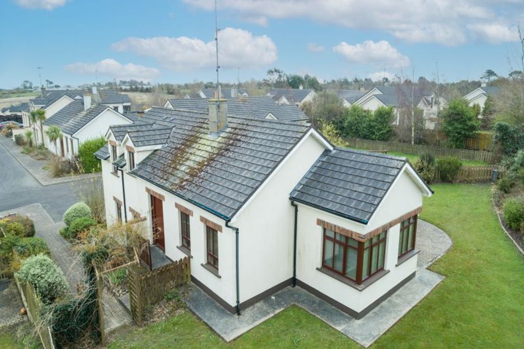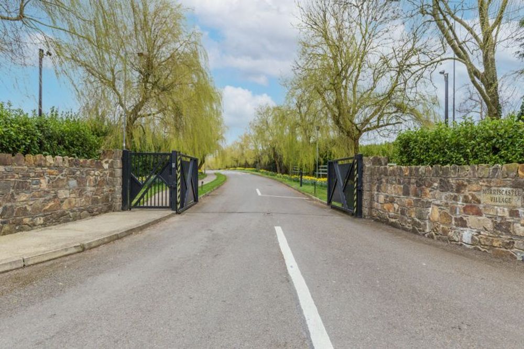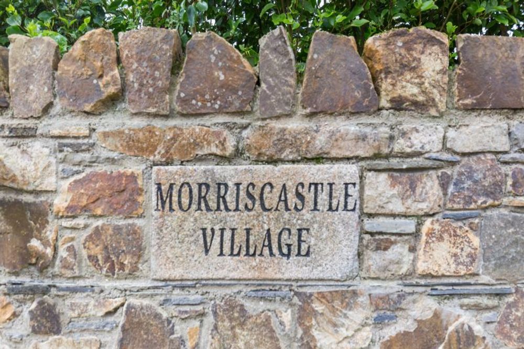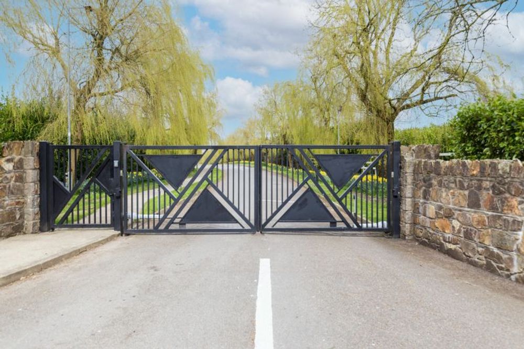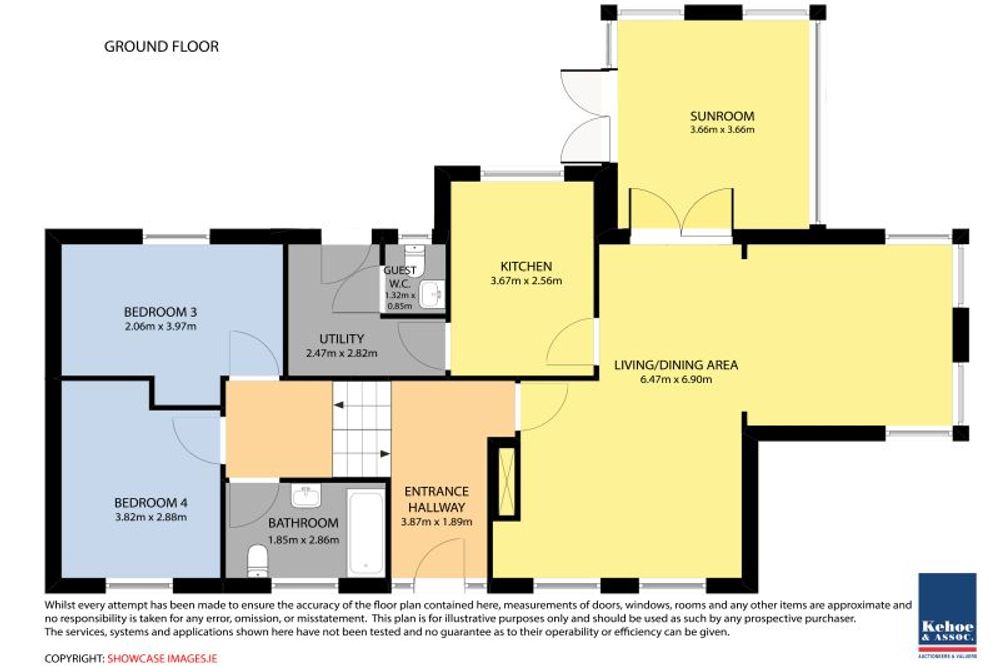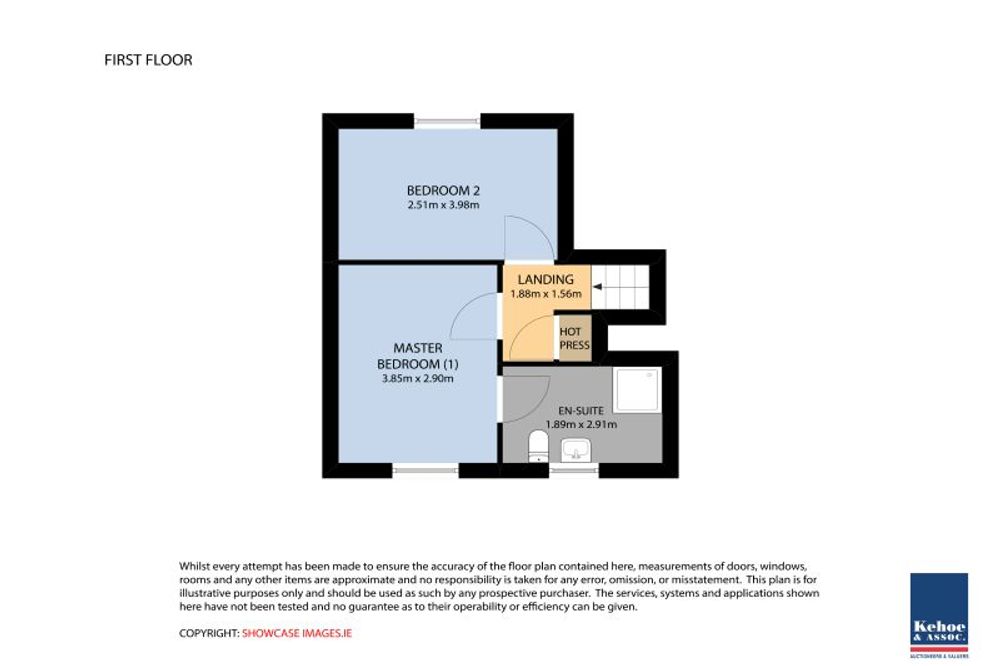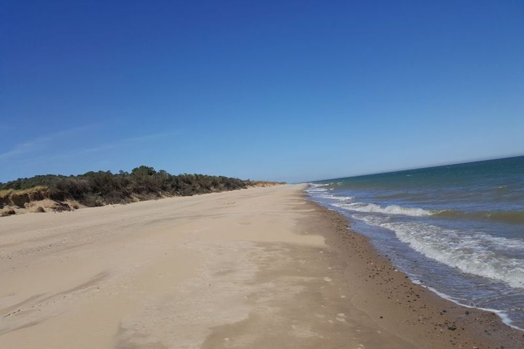58 Morriscastle Village, Kilmuckridge, Gorey, Co. Wexford, Y25 Y771

Details
Excellent detached 4 bedroomed split-level residence, located in a quiet cul-de-sac in this premier residential location on the south east coast, only 1km from the fabulous ‘Blue Flag’ beach at Morriscastle with 5km of golden sand dunes. Kilmuckridge Village is only 2km away and offers a good range of amenities and caters for the day to day needs of either permanent or holiday living. Both primary and secondary schools are available in the village. This property has been owner occupied and lovingly maintained since new. The rear garden is south /west facing to gain full advantage of the day and evening sun. Internally the accommodation is very well laid out. There are French doors from the kitchen/diner to a spacious sunroom which in turn leads to a lovely patio area outside that is just perfect for al fresco dining and those summer evening barbeques. If you are searching for holiday homes for sale in Co. Wexford or indeed a permanent home this property must be viewed. For further details and appointment to view contact the sole selling agents Kehoe & Associates at 053 9144393 or by email: sales@kehoeproperty.com
Proceed to Kilmuckridge Village and towards Morriscastle Beach. Proceed down here for 1km and the entrance for Morriscastle Village is on the left-hand side. Proceed through the electronic gate and take the second right and then take the immediate right into the cul-de-sac where No. 58 is located . Eircode Y25 Y771
Accommodation
Entrance Hall ( 6.20 x 12.70 ft) ( 1.89 x 3.87 m)
With tiled floor
Sitting Room ( 12.73 x 13.58 ft) ( 3.88 x 4.14 m)
With raised fireplace, brick surround and black hearth. Timber floor and t.v. point.
Kitchen ( 7.87 x 11.81 ft) ( 2.40 x 3.60 m)
Benefits from fitted wall and floor units, stainless steel sink unit, cooker with microwave over, extractor fan, integraed dishwasher, tiled floor. Door to utility room, w.c. and rear garden.
Dining Area ( 8.01 x 11.15 ft) ( 2.44 x 3.40 m)
With timber floor
Parlour ( 8.37 x 11.42 ft) ( 2.55 x 3.48 m)
Snug - With timber floor.
Sun Room ( 12.01 x 12.01 ft) ( 3.66 x 3.66 m)
With tiled floor and doors to rear patio.
Utility Room ( 8.10 x 9.25 ft) ( 2.47 x 2.82 m)
With tiled floor, plumbed for washing machine and door to outside.
Guest WC ( 2.79 x 6.07 ft) ( 0.85 x 1.85 m)
With w.c. and w.h.b. Tiled floor.
First Floor
Steps to first floor
Landing ( 5.12 x 6.17 ft) ( 1.56 x 1.88 m)
Hotpress with dual immersion water heater and fitted shelving.
Master Bedroom ( 9.45 x 12.63 ft) ( 2.88 x 3.85 m)
With built-in wardrobes.
En-suite ( 6.20 x 9.55 ft) ( 1.89 x 2.91 m)
W.C., w.h.b., shower stall with Triton T90z electric shower. Tiled floor.
Entrance Hall
Steps from entrance hallway to:
Bedroom 3 ( 6.76 x 13.02 ft) ( 2.06 x 3.97 m)
With fitted wardrobes.
Bedroom 4 ( 9.45 x 12.53 ft) ( 2.88 x 3.82 m)
With fitted wardrobes.
Main Bathroom ( 6.07 x 9.38 ft) ( 1.85 x 2.86 m)
With w.c., w.h.b, bath – shower connection above. Tiled floor and bath surround.
Features
- Property in excellent condition.
- South / west facing rear garden
- Close to the beach.
- Architect-designed split-level residence.
- Walls pumped with insulation
- Four bedrooms (master en-suite).
- Secure gated development.
- Double glazing throughout
- Fibre Broadband
Neighbourhood
58 Morriscastle Village, Kilmuckridge, Gorey, Co. Wexford, Y25 Y771, Ireland
Lynda Shiggins



